Transitional Family Room Design Photos with Yellow Floor
Refine by:
Budget
Sort by:Popular Today
1 - 20 of 32 photos
Item 1 of 3
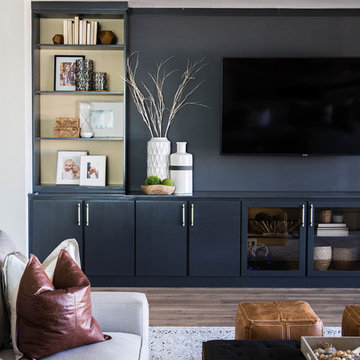
Custom Built in with Sherwin Williams Chelsea Gray cabinet color and bone/Brass CB2 Cabinet Hardware.
Large transitional open concept family room in Phoenix with white walls, light hardwood floors, a built-in media wall and yellow floor.
Large transitional open concept family room in Phoenix with white walls, light hardwood floors, a built-in media wall and yellow floor.

Ship lap fireplace surround. Used James Hardie Artisan siding to meet code. hardie plank is non-combustible. 72 inch Xtroidiare gas insert fireplace. White walls are Chantilly Lace and Fireplace Surround is Kendal Charcoal from Benjamin Moore
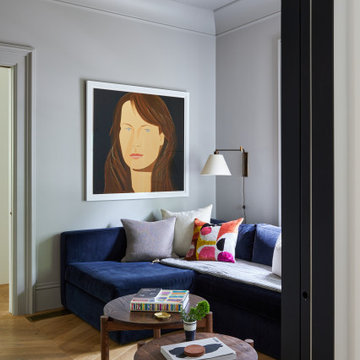
This is a view into a compact family room. Opposite the couch is a TV system that comes out of the floor to be in front of a cabinet. It is hidden when not in use.
The black cased opening surround is a thin black metal that is bent to go around the rounded opening.
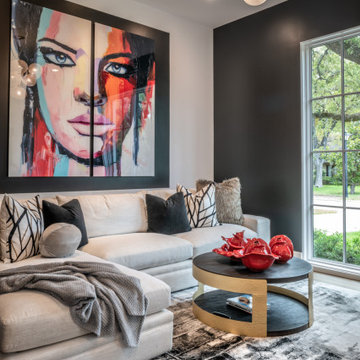
Less formal and more comfortable than a living room, and ,more importantly, optimized for family fun and social gatherings—there's a reason the family room is the most popular spot in the house. To ensure that the family room was a space everyone could use and relax in, The Design Firm decorated with grownup accents, kid-friendly colors, and durable staples. The result? A space that is both cozy and timeless, yet fun and contemporary.
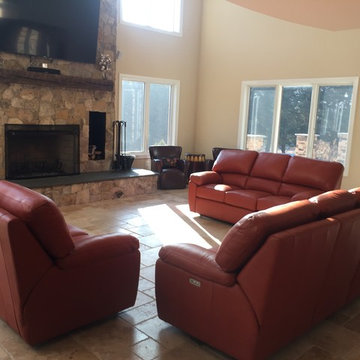
A large room perfect for family gatherings. Features a bar area and outdoor access. A great use of space for maximum seating. These pieces feature a mix of stationary and power recline.
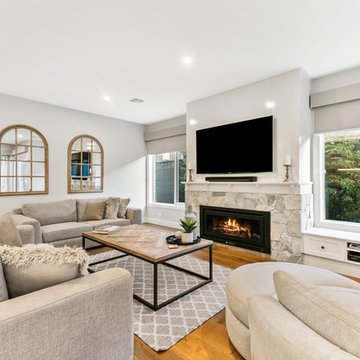
Tracii Wearne
Design ideas for a large transitional open concept family room in Melbourne with white walls, a standard fireplace, a stone fireplace surround, a wall-mounted tv, medium hardwood floors and yellow floor.
Design ideas for a large transitional open concept family room in Melbourne with white walls, a standard fireplace, a stone fireplace surround, a wall-mounted tv, medium hardwood floors and yellow floor.
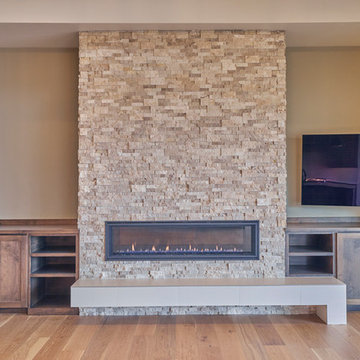
DC Fine Homes Inc.
This is an example of a mid-sized transitional open concept family room in Portland with beige walls, light hardwood floors, a standard fireplace, a stone fireplace surround, a wall-mounted tv and yellow floor.
This is an example of a mid-sized transitional open concept family room in Portland with beige walls, light hardwood floors, a standard fireplace, a stone fireplace surround, a wall-mounted tv and yellow floor.
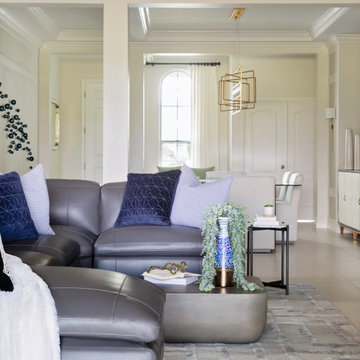
This is an example of a large transitional family room in Orlando with white walls, porcelain floors and yellow floor.
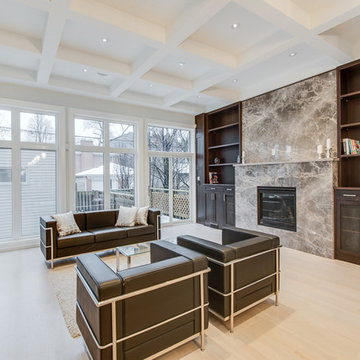
Inspiration for a mid-sized transitional open concept family room in Toronto with a library, white walls, light hardwood floors, a standard fireplace, a stone fireplace surround, a built-in media wall and yellow floor.
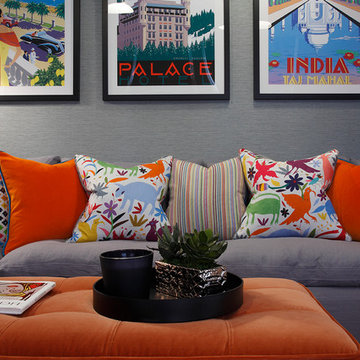
Snug / TV Room
Photo of a small transitional enclosed family room in Oxfordshire with grey walls, light hardwood floors, no fireplace, a freestanding tv and yellow floor.
Photo of a small transitional enclosed family room in Oxfordshire with grey walls, light hardwood floors, no fireplace, a freestanding tv and yellow floor.
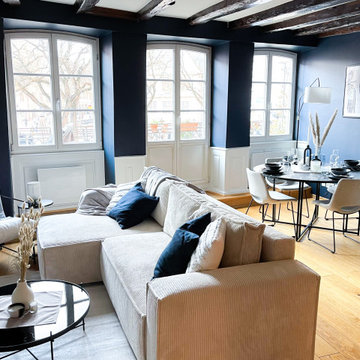
Dans ce projet nous avons créé une nouvelle ambiance chic et cosy dans un appartement strasbourgeois.
Ayant totalement carte blanche, nous avons réalisé tous les choix des teintes, du mobilier, de la décoration et des luminaires.
Pour un résultat optimum, nous avons fait la mise en place du mobilier et de la décoration.
Un aménagement et un ameublement total pour un appartement mis en location longue durée.
Le budget total pour les travaux (peinture, menuiserie sur mesure et petits travaux de réparation), l'aménagement, les équipements du quotidien (achat de la vaisselle, des éléments de salle de bain, etc.), la décoration, ainsi que pour notre prestation a été de 15.000€.
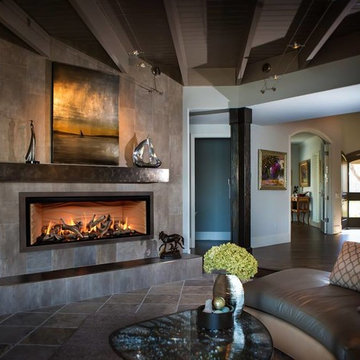
Photo of a mid-sized transitional enclosed family room in Raleigh with beige walls, medium hardwood floors, a ribbon fireplace, a metal fireplace surround, no tv and yellow floor.
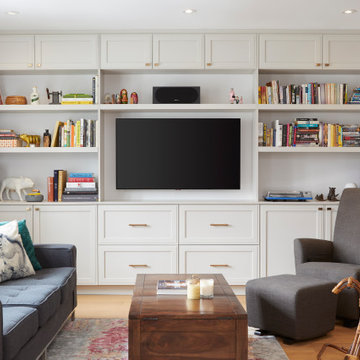
Mid-sized transitional open concept family room in Toronto with a music area, beige walls, light hardwood floors, a built-in media wall and yellow floor.
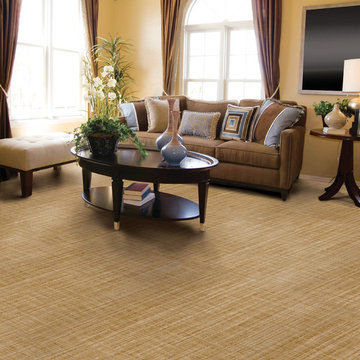
Mid-sized transitional enclosed family room in San Diego with yellow walls, carpet, no fireplace, a wall-mounted tv and yellow floor.
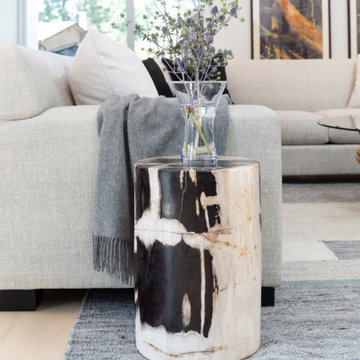
The clients already owned this fabulous petrified accent table. In fact, it was the jumping off point of inspiration for the entire interior design. Upon seeing this fantastic piece & how beautifully it related to the architecture we knew the space had to incorporate layers of texture, elements from nature and warm neutral tones.
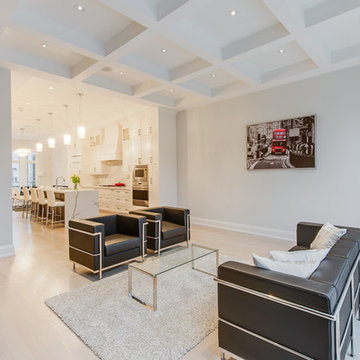
Photo of a mid-sized transitional open concept family room in Toronto with a library, white walls, light hardwood floors, a standard fireplace, a stone fireplace surround, a built-in media wall and yellow floor.
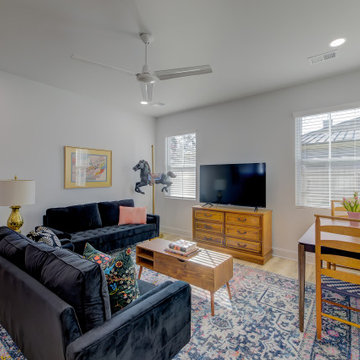
This is an example of a transitional family room in Other with grey walls, laminate floors, a freestanding tv and yellow floor.
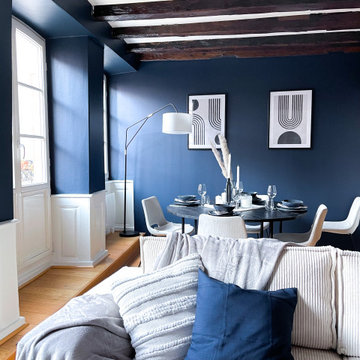
Dans ce projet nous avons crée une nouvelle ambiance chic et cosy dans un appartement strasbourgeois.
Ayant totalement carte blanche, nous avons réalisé tous les choix des teintes, du mobilier, de la décoration et des luminaires.
Pour un résultat optimum, nous avons fait la mise en place du mobilier et de la décoration.
Un aménagement et un ameublement total pour un appartement mis en location longue durée.
Le budget total pour les travaux (peinture, menuiserie sur mesure et petits travaux de réparation), l'aménagement, les équipements du quotidien (achat de la vaisselle, des éléments de salle de bain, etc.), la décoration, ainsi que pour notre prestation a été de 15.000€.
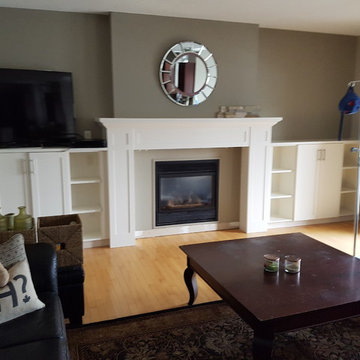
Photo of a large transitional open concept family room in Toronto with brown walls, light hardwood floors, a standard fireplace, a stone fireplace surround, no tv and yellow floor.
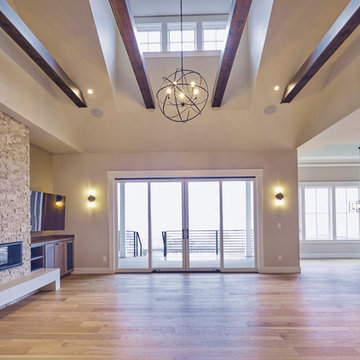
DC Fine Homes Inc.
This is an example of a transitional family room in Portland with beige walls, light hardwood floors, a standard fireplace, a stone fireplace surround, a wall-mounted tv and yellow floor.
This is an example of a transitional family room in Portland with beige walls, light hardwood floors, a standard fireplace, a stone fireplace surround, a wall-mounted tv and yellow floor.
Transitional Family Room Design Photos with Yellow Floor
1