Transitional Family Room Design Photos with Yellow Walls
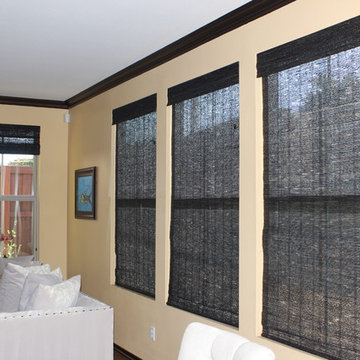
woven wood shades
For this project we were hired to help with window treatments for multiple rooms with different options. We helped design each room specifically for the functional and aesthetic needs.
We did Woven wood shades in the family and kitchen area without a lining since privacy was not a concern.
For the master bedroom, we did shutters with a split tilt feature for added privacy and light control. For the bathroom we did a fun patterned roman shade option with the larger window with the top down feature to give added light and maintaining privacy. We also did custom fabric valances in the guest room.
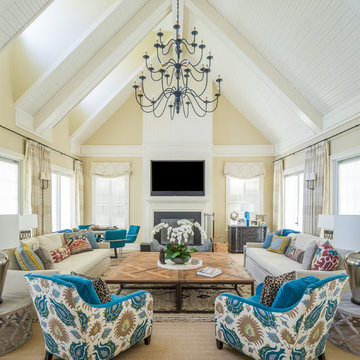
Transitional family room in Los Angeles with yellow walls, carpet, a wall-mounted tv and beige floor.
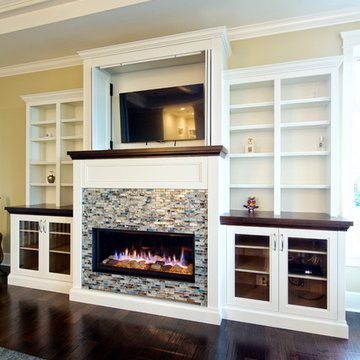
Photo of a large transitional open concept family room in Vancouver with yellow walls, dark hardwood floors, a standard fireplace, a tile fireplace surround and a concealed tv.
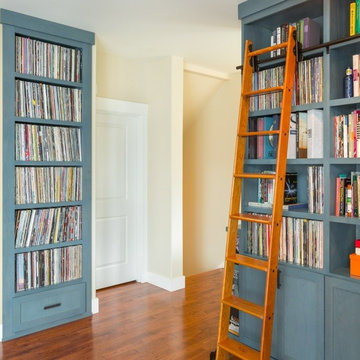
This odd niche was turned into a home for hundreds of records. Now the space has a purpose.
Photo Credit: Holland Photography - Cory Holland - Hollandphotography.biz
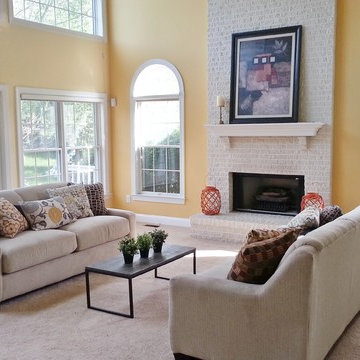
This property had been listed vacant for 15 months without selling prior to staging. After staging, it was under contract in 48 hours.
Mid-sized transitional enclosed family room in Philadelphia with yellow walls, carpet, a standard fireplace and a brick fireplace surround.
Mid-sized transitional enclosed family room in Philadelphia with yellow walls, carpet, a standard fireplace and a brick fireplace surround.
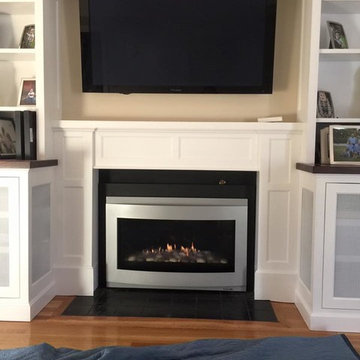
Photo of a mid-sized transitional open concept family room in Boston with yellow walls, medium hardwood floors, a standard fireplace, a metal fireplace surround, a wall-mounted tv and brown floor.
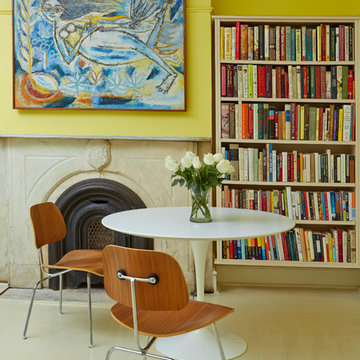
Mentis Photography Inc
Inspiration for a transitional family room in New York with a library, yellow walls, painted wood floors, a standard fireplace and a stone fireplace surround.
Inspiration for a transitional family room in New York with a library, yellow walls, painted wood floors, a standard fireplace and a stone fireplace surround.
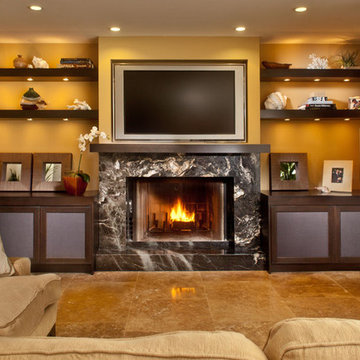
Custom built-in media room area, with floating shelving, mullion glass base cabinets for storage, custom fire-place mantel with picture frame around television.
Photo by: Matt Horton
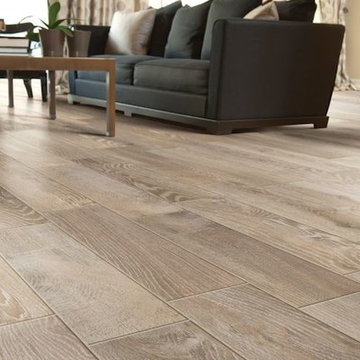
This is an example of a large transitional open concept family room in New York with a library, yellow walls and porcelain floors.
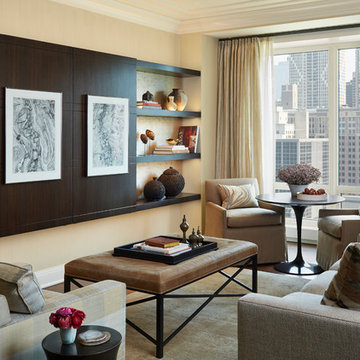
Streeterville Residence, Jessica Lagrange Interiors LLC, Photo by Nathan Kirkman
Mid-sized transitional open concept family room in Chicago with yellow walls, no fireplace, a concealed tv, dark hardwood floors and brown floor.
Mid-sized transitional open concept family room in Chicago with yellow walls, no fireplace, a concealed tv, dark hardwood floors and brown floor.
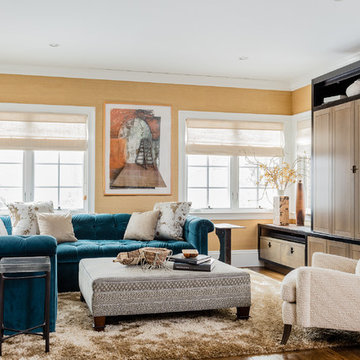
Michael Lee
Large transitional open concept family room in Boston with no fireplace, a concealed tv, brown floor, yellow walls and dark hardwood floors.
Large transitional open concept family room in Boston with no fireplace, a concealed tv, brown floor, yellow walls and dark hardwood floors.
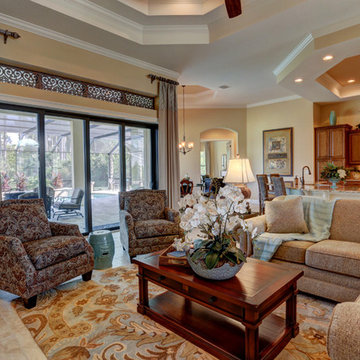
Design ideas for a large transitional open concept family room in Orlando with yellow walls, ceramic floors, a wall-mounted tv, a ribbon fireplace, a tile fireplace surround and beige floor.
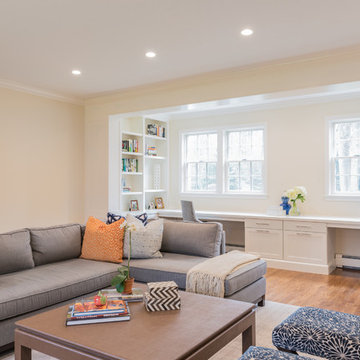
Kayla Lynne Photography
Mid-sized transitional family room in Boston with yellow walls, medium hardwood floors, brown floor, a standard fireplace, a wall-mounted tv and a stone fireplace surround.
Mid-sized transitional family room in Boston with yellow walls, medium hardwood floors, brown floor, a standard fireplace, a wall-mounted tv and a stone fireplace surround.
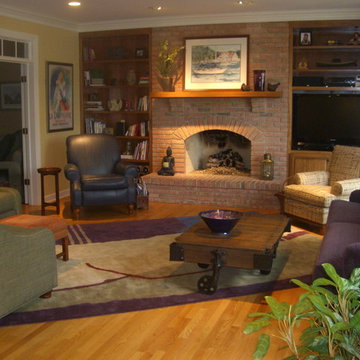
This updated colorful family room has a warm, friendly vibe.
Inspiration for a large transitional open concept family room in Chicago with yellow walls, light hardwood floors, a standard fireplace, a brick fireplace surround and a freestanding tv.
Inspiration for a large transitional open concept family room in Chicago with yellow walls, light hardwood floors, a standard fireplace, a brick fireplace surround and a freestanding tv.
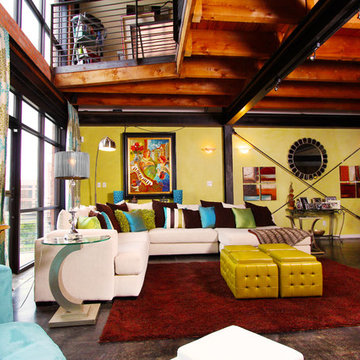
This Dallas loft features exposed wooden ceiling beams, black railing, and dramatic clerestory windows. Surrounded by vibrant, acid green walls, the eclectic atmosphere is a marvel to behold. From the white sectional sofa and extravagant lighting, to the bright yellow ottomans, it's energetic and bold. The red area rug and chocolate couch pillows contrast with the bright shades of turquoise and green. Adorned with contemporary artwork, medallion print drapery panels and a gorgeous round mirror, this colorful creation has a little bit of everything.
Photo Credit: Samantha Day
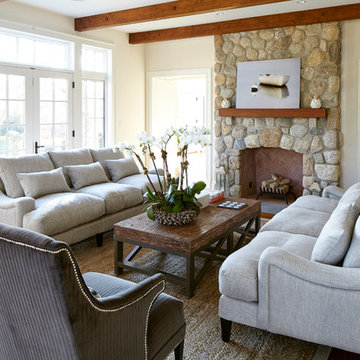
Photo by Chi Chi Ubina
Design ideas for a large transitional enclosed family room in Other with yellow walls, medium hardwood floors, a standard fireplace, a stone fireplace surround and no tv.
Design ideas for a large transitional enclosed family room in Other with yellow walls, medium hardwood floors, a standard fireplace, a stone fireplace surround and no tv.
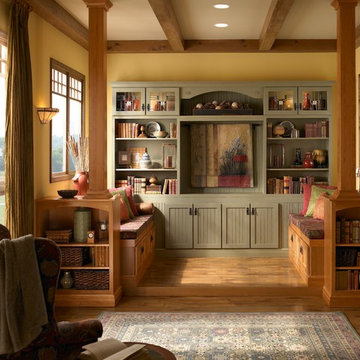
Inspiration for a mid-sized transitional enclosed family room in Minneapolis with a library, yellow walls, medium hardwood floors, brown floor, no fireplace and no tv.
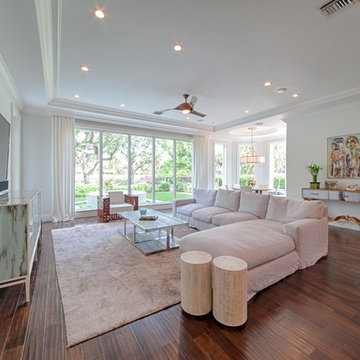
This is an example of a large transitional open concept family room in Miami with yellow walls, medium hardwood floors, no fireplace, a wall-mounted tv and brown floor.
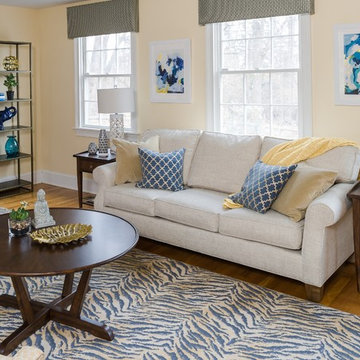
Sequined Asphault Studio
Photo of a large transitional family room in Bridgeport with yellow walls and light hardwood floors.
Photo of a large transitional family room in Bridgeport with yellow walls and light hardwood floors.
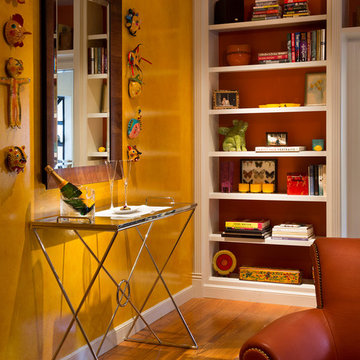
Michael Merrill Design Studio refurbished the interior of this two level residence into something at once classic and joyful. Our client has a tremendous sense of humor as well as a great passion for life. We hope you can sense that personality throughout her residence.
Photos © Paul Dyer Photography
Transitional Family Room Design Photos with Yellow Walls
1