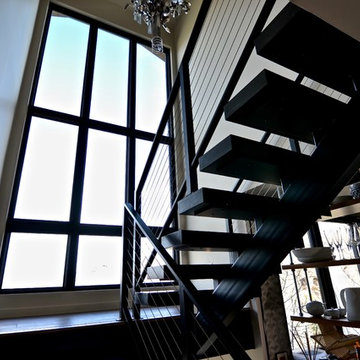Transitional Floating Staircase Design Ideas
Refine by:
Budget
Sort by:Popular Today
1 - 20 of 1,193 photos
Item 1 of 3
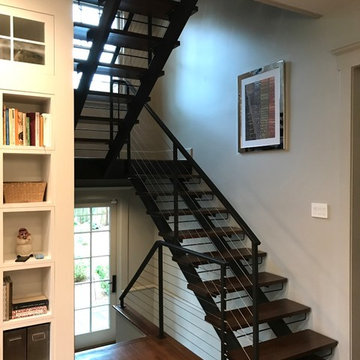
Small transitional floating staircase in New York with wood risers and cable railing.
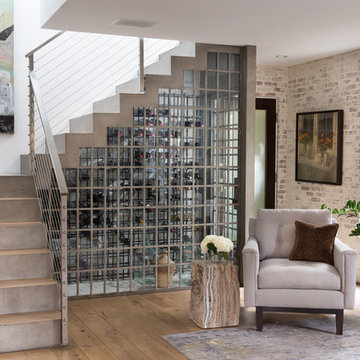
A unique use of a stairwell, this project has a wine room. Photo by: Rod Foster
Inspiration for a mid-sized transitional concrete floating staircase in Orange County with concrete risers and cable railing.
Inspiration for a mid-sized transitional concrete floating staircase in Orange County with concrete risers and cable railing.
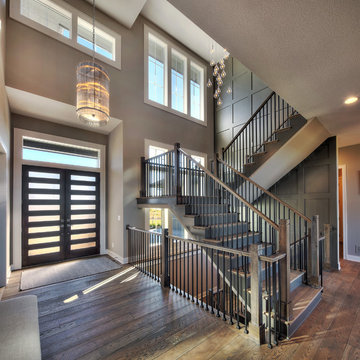
Jim Maidhof Photography
This is an example of an expansive transitional floating staircase in Kansas City.
This is an example of an expansive transitional floating staircase in Kansas City.
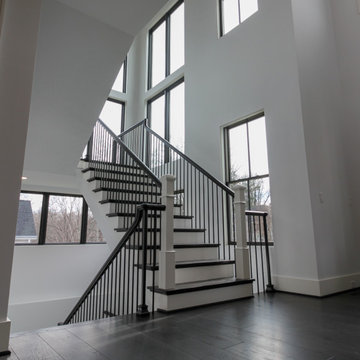
Traditional white-painted newels and risers combined with a modern vertical-balustrade system (black-painted rails) resulted in an elegant space with clean lines, warm and spacious feel. Staircase floats between large windows allowing natural light to reach all levels in this home, especially the basement area. CSC 1976-2021 © Century Stair Company ® All rights reserved.
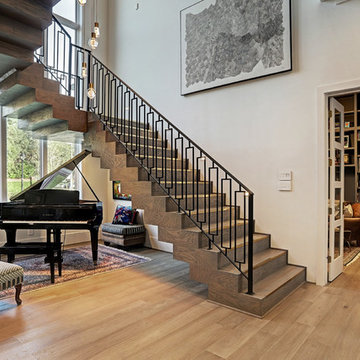
Expansive transitional wood floating staircase in Houston with wood risers and metal railing.
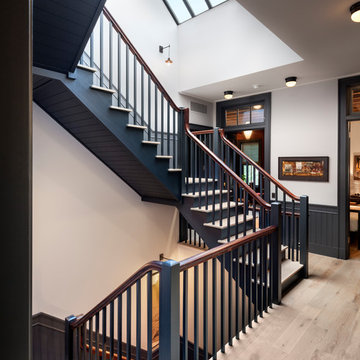
Francis Dzikowski
Design ideas for a transitional wood floating staircase in New York with wood risers and wood railing.
Design ideas for a transitional wood floating staircase in New York with wood risers and wood railing.
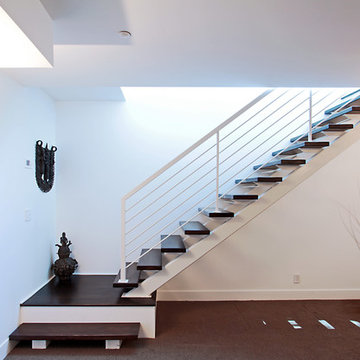
Photography by Matthew Carrig
Inspiration for a large transitional wood floating staircase in DC Metro with open risers.
Inspiration for a large transitional wood floating staircase in DC Metro with open risers.
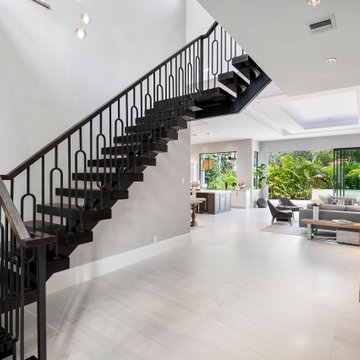
this home is a unique blend of a transitional exterior and a contemporary interior. the staircase floats in the space, not touching the walls.
Photo of a large transitional wood floating staircase in Miami with wood railing.
Photo of a large transitional wood floating staircase in Miami with wood railing.
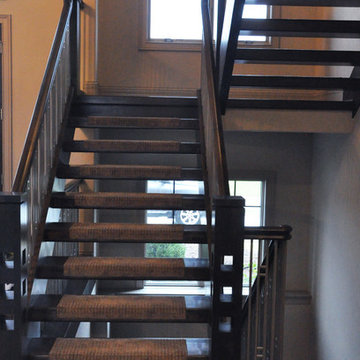
Mindy Schalinske
This is an example of a mid-sized transitional carpeted floating staircase in Milwaukee.
This is an example of a mid-sized transitional carpeted floating staircase in Milwaukee.
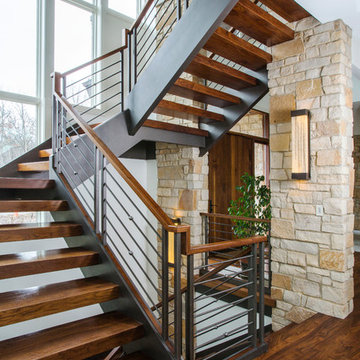
http://www.pickellbuilders.com. Photography by Linda Oyama Bryan.
Floating, open tread, 3"x12" Walnut staircase with Interior Stone Columns. 1/2" diameter horizontal balustrade painted to match "Dark Bronze". Painted Poplar cut stringer.
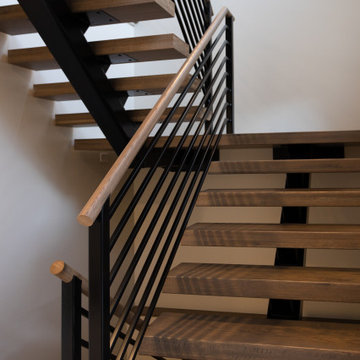
As per the Scandi style, the husband really pushed for a floating staircase, so we designed a 3-floor floating tread staircase connecting the main floor, upstairs, and basement. Truthfully, this was an intense, dangerous install, but we got it done for our clients!
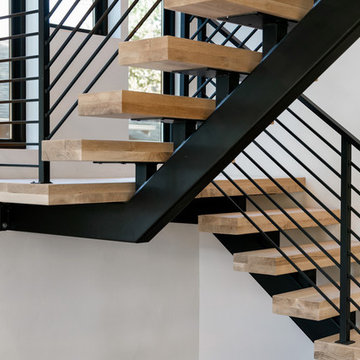
Design ideas for a mid-sized transitional wood floating staircase in Denver with open risers and metal railing.
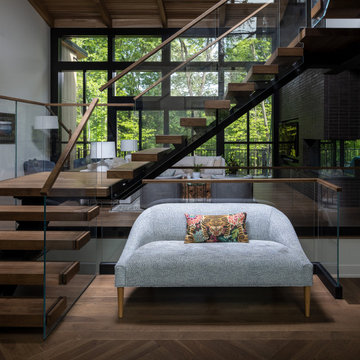
Our clients relocated to Ann Arbor and struggled to find an open layout home that was fully functional for their family. We worked to create a modern inspired home with convenient features and beautiful finishes.
This 4,500 square foot home includes 6 bedrooms, and 5.5 baths. In addition to that, there is a 2,000 square feet beautifully finished basement. It has a semi-open layout with clean lines to adjacent spaces, and provides optimum entertaining for both adults and kids.
The interior and exterior of the home has a combination of modern and transitional styles with contrasting finishes mixed with warm wood tones and geometric patterns.
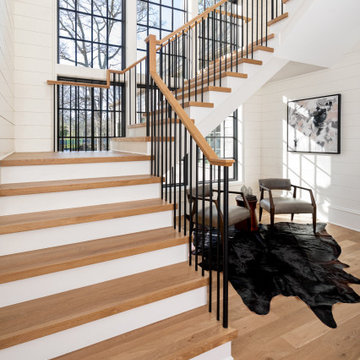
The combination of the floating staircase, the natural light, and the inviting seating area make the entrance of this home truly impressive.As you go up the stairs, you'll be amazed by the bright sunlight coming in through nine big windows, lighting up the whole area. But that's not all - there's also a cozy seating area underneath the staircase. This smart use of space creates a comfortable corner where you can read or unwind.
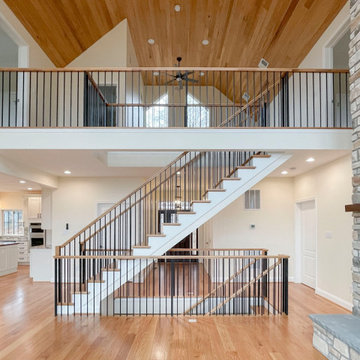
This staircase offers transparency throughout the home, allowing for unobstructed views of the surrounding landscape and beautiful cathedral-wooden ceilings. Vertical, black metal rods paired with oak treads and oak rails blend seamlessly with the warm hardwood flooring and selected finish materials. CSC 1976-2022 © Century Stair Company ® All rights reserved.
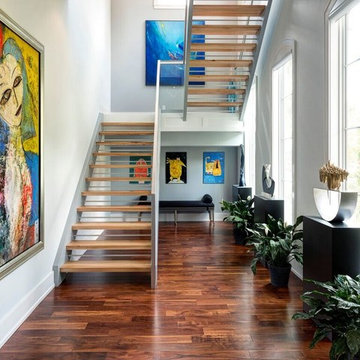
Inspiration for a large transitional wood floating staircase in Miami with wood risers.
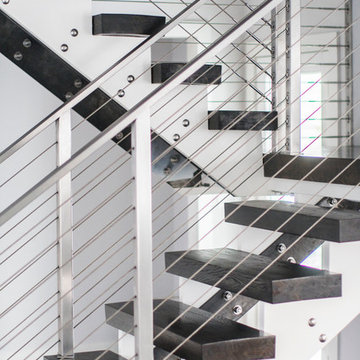
Neil Landino
Inspiration for a transitional wood floating staircase in New York with open risers.
Inspiration for a transitional wood floating staircase in New York with open risers.
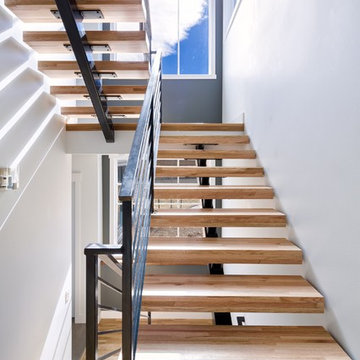
An open staircase with metal railings connect the 4 floors of this home.
Photo Credit: StudioQPhoto.com
Inspiration for a large transitional wood floating staircase in Denver with open risers and metal railing.
Inspiration for a large transitional wood floating staircase in Denver with open risers and metal railing.
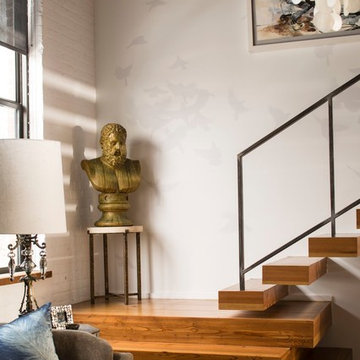
Photographer: John Bessler Photography
http://www.besslerphoto.com/
Designer: Heather Garrett
http://www.houzz.com/pro/heathergarrett/heather-garrett-design
Apr/May 2016
Higher Ground
http://urbanhomemagazine.com/feature/1529
Transitional Floating Staircase Design Ideas
1
