Transitional Front Yard Patio Design Ideas
Refine by:
Budget
Sort by:Popular Today
1 - 20 of 357 photos
Item 1 of 3
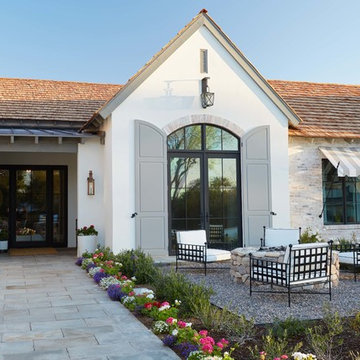
Inspiration for a transitional front yard patio in Phoenix with a fire feature, natural stone pavers and no cover.
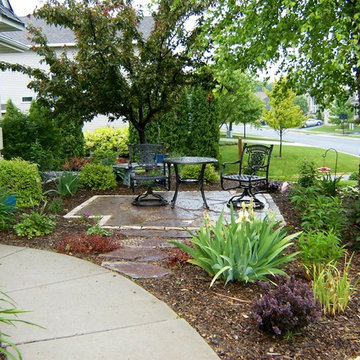
This is an example of a small transitional front yard patio in Minneapolis with natural stone pavers and no cover.
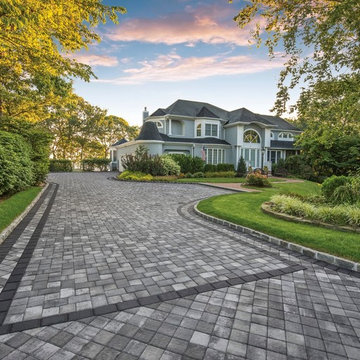
Design ideas for a large transitional front yard patio in New York with concrete pavers and no cover.
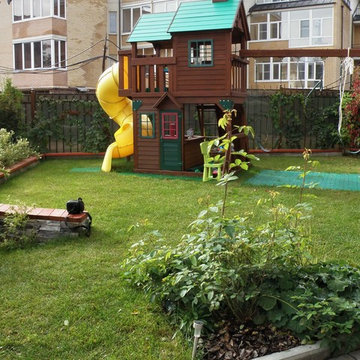
Мы воспользовались тем, что участок имел небольшой перепад, создав на одной сотке целых три уровня. На верхнем уровне расположился детский игровой комплекс, на среднем, – клумбы и рождественское дерево, а на нижнем уровне мы замостили патио для посиделок.
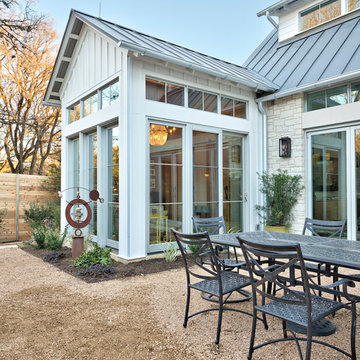
Architect: Tim Brown Architecture. Photographer: Casey Fry
This is an example of a large transitional front yard patio in Austin with no cover and decomposed granite.
This is an example of a large transitional front yard patio in Austin with no cover and decomposed granite.
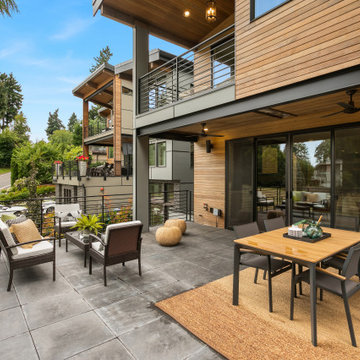
Gorgeous outdoor entertaining area with conversational seating and a dining set perfect for a gathering with friends and family.
Design ideas for a large transitional front yard patio in Seattle with concrete pavers.
Design ideas for a large transitional front yard patio in Seattle with concrete pavers.
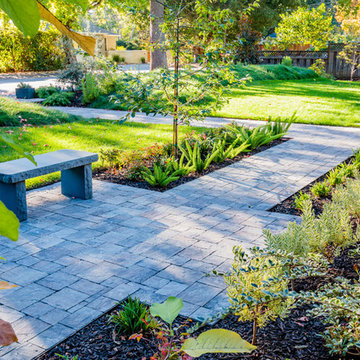
Photo By: Jude Parkinson-Morgan
Photo of a mid-sized transitional front yard patio in San Francisco with concrete pavers.
Photo of a mid-sized transitional front yard patio in San Francisco with concrete pavers.
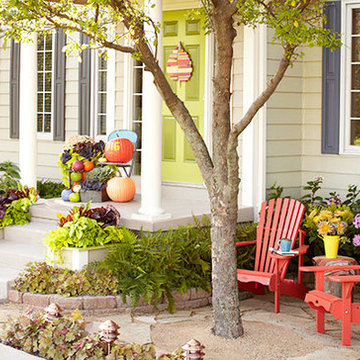
Put up a good front. Paint, plants, and hardscaping make an entryway an irresistible destination.
Photo of a mid-sized transitional front yard patio in Charlotte with natural stone pavers.
Photo of a mid-sized transitional front yard patio in Charlotte with natural stone pavers.
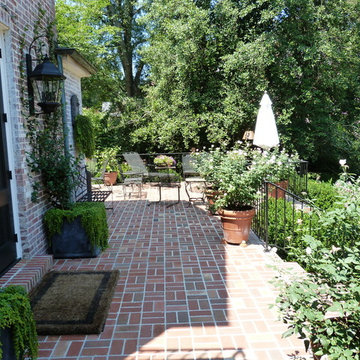
Outdoor living space, Basket weave Brick Patio, Custom Wrought Iron Railing,
This is an example of a mid-sized transitional front yard patio in Raleigh with a container garden, brick pavers and no cover.
This is an example of a mid-sized transitional front yard patio in Raleigh with a container garden, brick pavers and no cover.
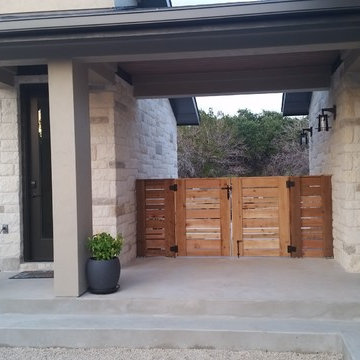
Mid-sized transitional front yard patio in Austin with concrete slab and a roof extension.
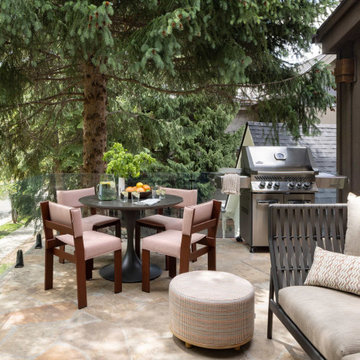
In transforming their Aspen retreat, our clients sought a departure from typical mountain decor. With an eclectic aesthetic, we lightened walls and refreshed furnishings, creating a stylish and cosmopolitan yet family-friendly and down-to-earth haven.
This inviting outdoor space features comfortable seating and a fully equipped barbecue unit, ideal for hosting gatherings and enjoying alfresco dining in style.
---Joe McGuire Design is an Aspen and Boulder interior design firm bringing a uniquely holistic approach to home interiors since 2005.
For more about Joe McGuire Design, see here: https://www.joemcguiredesign.com/
To learn more about this project, see here:
https://www.joemcguiredesign.com/earthy-mountain-modern
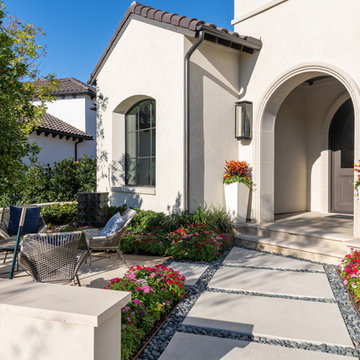
Design ideas for a mid-sized transitional front yard patio in Dallas with a water feature and natural stone pavers.
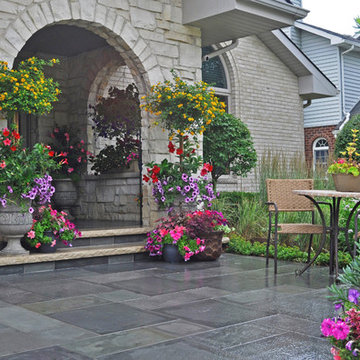
This is an example of a small transitional front yard patio in Chicago with a container garden, natural stone pavers and a roof extension.
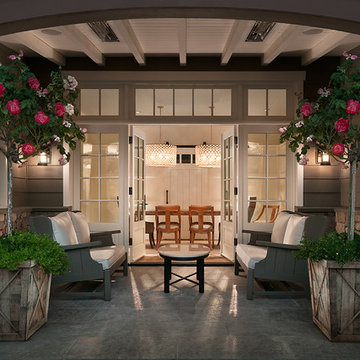
Heated outdoor patio with beautiful rose bushes makes for a comfortable sitting area in the front of this Craftsman style custom home.
Architect: Oz Architects
Interiors: Oz Architects
Landscape Architect: Berghoff Design Group
Photographer: Mark Boisclair
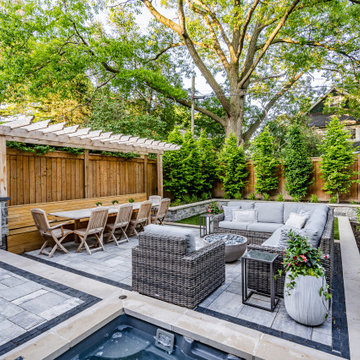
This landscape of this transitional dwelling aims to compliment the architecture while providing an outdoor space for high end living and entertainment. The outdoor kitchen, hot tub, tiered gardens, living and dining areas as well as a formal lawn provide ample space for enjoyment year round.
Photographs courtesy of The Richards Group.
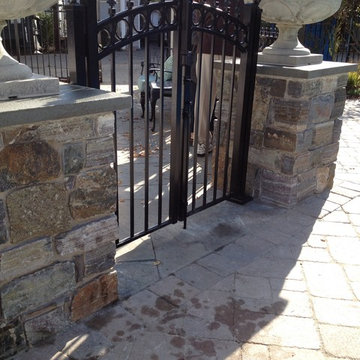
Design ideas for a mid-sized transitional front yard patio in Chicago with a container garden, brick pavers and no cover.
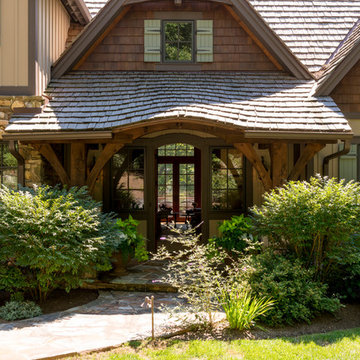
Kevin Meechan, Meechan Photography
Design ideas for a transitional front yard patio in Charlotte.
Design ideas for a transitional front yard patio in Charlotte.
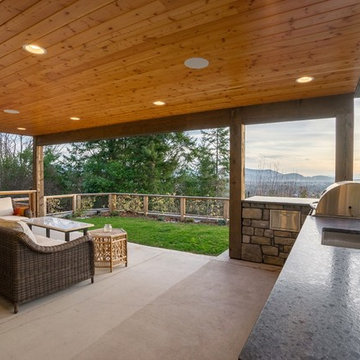
Inspiration for a mid-sized transitional front yard patio in Seattle with an outdoor kitchen, concrete slab and a roof extension.
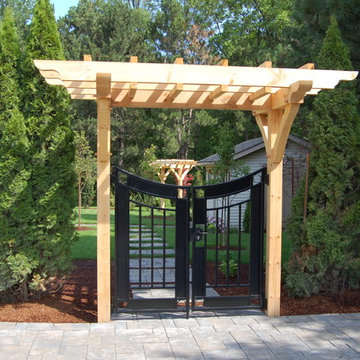
Design ideas for a mid-sized transitional front yard patio in Toronto with natural stone pavers and no cover.
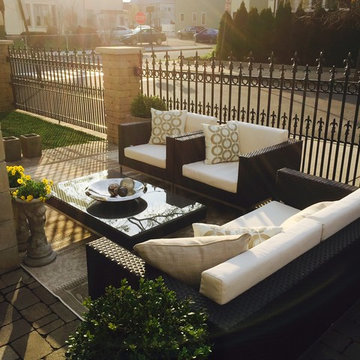
Photo of a mid-sized transitional front yard patio in Boston with brick pavers and no cover.
Transitional Front Yard Patio Design Ideas
1