Transitional Fully Buried Basement Design Ideas
Refine by:
Budget
Sort by:Popular Today
1 - 20 of 2,121 photos
Item 1 of 3
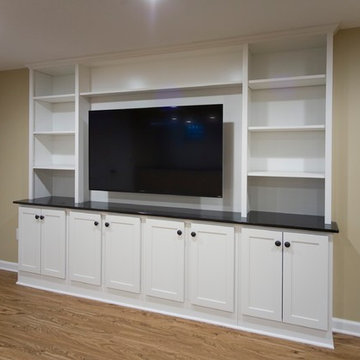
Photo of a large transitional fully buried basement in Philadelphia with beige walls and laminate floors.
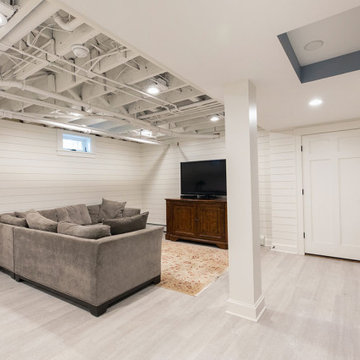
Sweeney updated the finishes with laminated veneer lumber (LVL) flooring and a shiplap finish on all walls.
Photo of a large transitional fully buried basement in Other with white walls, vinyl floors, beige floor and planked wall panelling.
Photo of a large transitional fully buried basement in Other with white walls, vinyl floors, beige floor and planked wall panelling.
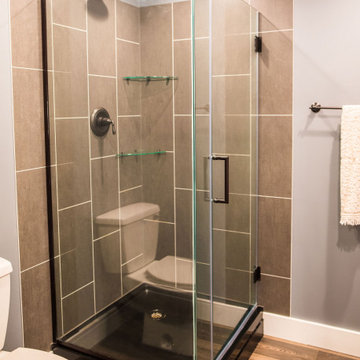
Inspiration for a large transitional fully buried basement in Philadelphia with grey walls, vinyl floors, no fireplace and brown floor.
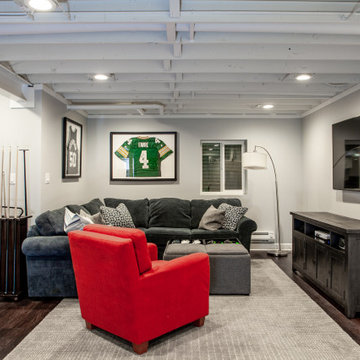
Inspiration for a large transitional fully buried basement in Chicago with a game room, grey walls, vinyl floors, brown floor and exposed beam.
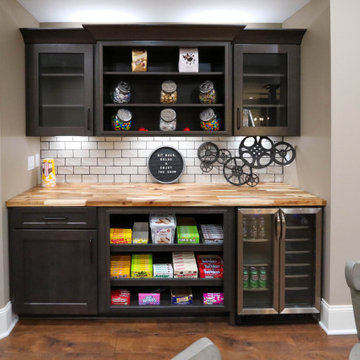
This basement remodeling project consisted of creating a kitchen which has Waypoint 650F door style cabinets in Painted Harbor on the perimeter and 650F door style cabinets in Cherry Slate on the island with Cambria Skara Brae quartz on the countertop.
A bathroom was created and installed a Waypoint DT24F door style vanity cabinet in Duraform Drift with Carrara Black quartz countertops. In the shower, Wow Liso Ice subway tile was installed with custom shower door. On the floor is Elode grey deco tile.
A movie room and popcorn/snack area was created using Waypoint 650F door style in Cherry Slate with Madera wood countertops.
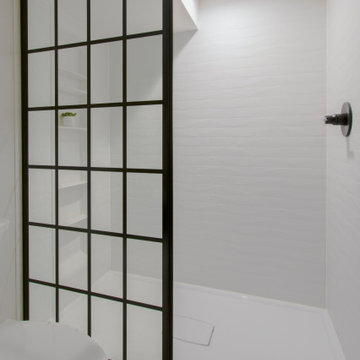
This 1933 Wauwatosa basement was dark, dingy and lacked functionality. The basement was unfinished with concrete walls and floors. A small office was enclosed but the rest of the space was open and cluttered.
The homeowners wanted a warm, organized space for their family. A recent job change meant they needed a dedicated home office. They also wanted a place where their kids could hang out with friends.
Their wish list for this basement remodel included: a home office where the couple could both work, a full bathroom, a cozy living room and a dedicated storage room.
This basement renovation resulted in a warm and bright space that is used by the whole family.
Highlights of this basement:
- Home Office: A new office gives the couple a dedicated space for work. There’s plenty of desk space, storage cabinets, under-shelf lighting and storage for their home library.
- Living Room: An old office area was expanded into a cozy living room. It’s the perfect place for their kids to hang out when they host friends and family.
- Laundry Room: The new laundry room is a total upgrade. It now includes fun laminate flooring, storage cabinets and counter space for folding laundry.
- Full Bathroom: A new bathroom gives the family an additional shower in the home. Highlights of the bathroom include a navy vanity, quartz counters, brass finishes, a Dreamline shower door and Kohler Choreograph wall panels.
- Staircase: We spruced up the staircase leading down to the lower level with patterned vinyl flooring and a matching trim color.
- Storage: We gave them a separate storage space, with custom shelving for organizing their camping gear, sports equipment and holiday decorations.
CUSTOMER REVIEW
“We had been talking about remodeling our basement for a long time, but decided to make it happen when my husband was offered a job working remotely. It felt like the right time for us to have a real home office where we could separate our work lives from our home lives.
We wanted the area to feel open, light-filled, and modern – not an easy task for a previously dark and cold basement! One of our favorite parts was when our designer took us on a 3D computer design tour of our basement. I remember thinking, ‘Oh my gosh, this could be our basement!?!’ It was so fun to see how our designer was able to take our wish list and ideas from my Pinterest board, and turn it into a practical design.
We were sold after seeing the design, and were pleasantly surprised to see that Kowalske was less costly than another estimate.” – Stephanie, homeowner
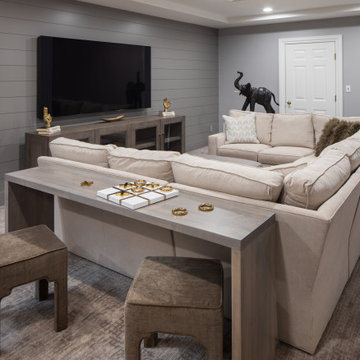
Beautiful basement renovation. Central area includes side table with stools, TV, and large, comfortable light beige sectional sofa. Transitional design with a neutral beige and grey palette, and gold accessories.
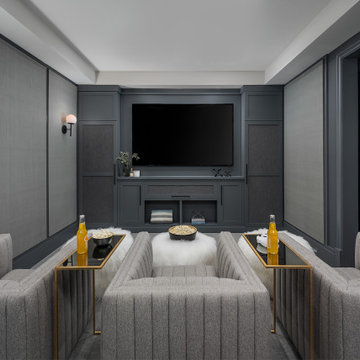
Basement Remodel with multiple areas for work, play and relaxation.
This is an example of a large transitional fully buried basement in Chicago with grey walls, vinyl floors, a standard fireplace, a stone fireplace surround and brown floor.
This is an example of a large transitional fully buried basement in Chicago with grey walls, vinyl floors, a standard fireplace, a stone fireplace surround and brown floor.
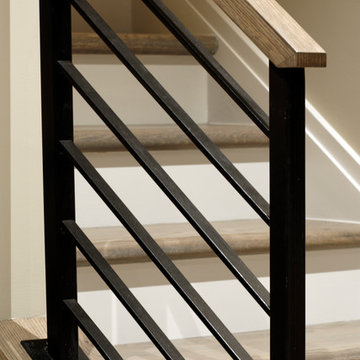
Photographer: Bob Narod
Design ideas for a large transitional fully buried basement in DC Metro with laminate floors.
Design ideas for a large transitional fully buried basement in DC Metro with laminate floors.
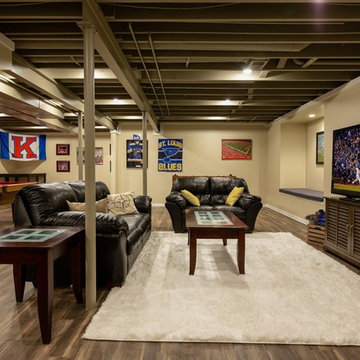
Basement living area and game room with exposed ceiling
Large transitional fully buried basement in Kansas City with beige walls, vinyl floors and brown floor.
Large transitional fully buried basement in Kansas City with beige walls, vinyl floors and brown floor.
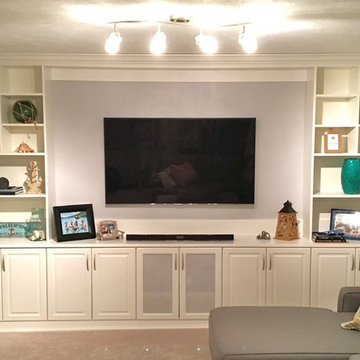
Basement media center in white finish
Mid-sized transitional fully buried basement in Indianapolis with grey walls, carpet, beige floor and no fireplace.
Mid-sized transitional fully buried basement in Indianapolis with grey walls, carpet, beige floor and no fireplace.
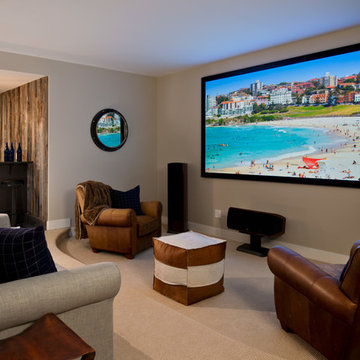
Randall Perry Photography, E Tanny Design
Photo of a transitional fully buried basement in New York with beige walls and carpet.
Photo of a transitional fully buried basement in New York with beige walls and carpet.
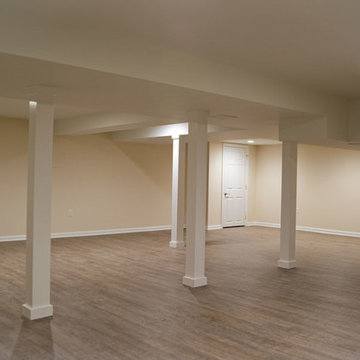
View of the basement remodel
Design ideas for a mid-sized transitional fully buried basement in New York with beige walls, no fireplace and dark hardwood floors.
Design ideas for a mid-sized transitional fully buried basement in New York with beige walls, no fireplace and dark hardwood floors.
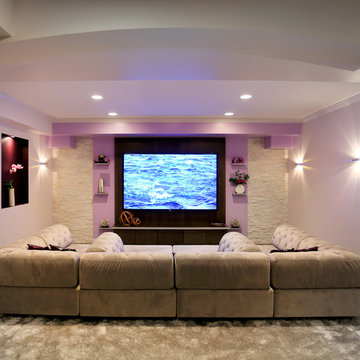
Leave stress behind has you enter through the columned archway of this entertainment space. Dim the lights and cozy up on the large sectional couch or prepare to watch your favorite team. This family-friendly area is ideal for relaxation or an exciting night gathered around the TV with family and friends.
Photo Credit: Normandy Remodeling
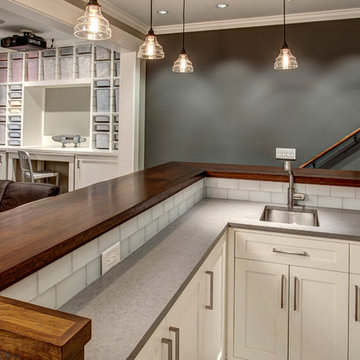
In this basement with 9'0" ceilings (achieved by digging down during this whole-house remodel), the owners have a home bar and a truly incredible custom lego storage system. The craftsmanship here is careful and painstaking: look how the wooden bar counter flows into the stair tread. Look how the built-in storage perfectly houses each individual lego bin. The ceiling-mounted projector points at a drop down tv screen on the opposite wall. Architectural design by Board & Vellum. Photo by John G. Wilbanks.
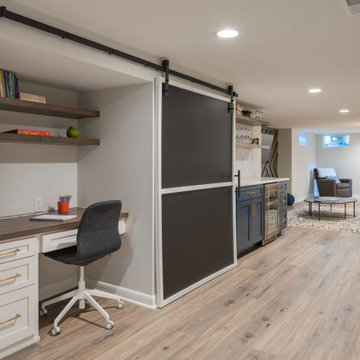
Open floorplan allows for multiple uses. TV viewing, entertaining, studying & play space for children. Custom desk, shelving and storage built-ins with chalkboard barn door to hide unused area.
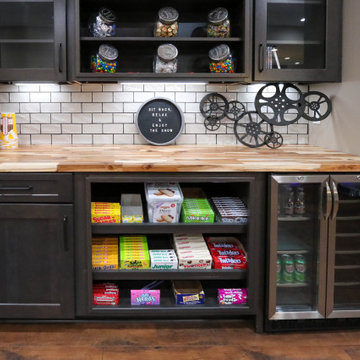
This basement remodeling project consisted of creating a kitchen which has Waypoint 650F door style cabinets in Painted Harbor on the perimeter and 650F door style cabinets in Cherry Slate on the island with Cambria Skara Brae quartz on the countertop.
A bathroom was created and installed a Waypoint DT24F door style vanity cabinet in Duraform Drift with Carrara Black quartz countertops. In the shower, Wow Liso Ice subway tile was installed with custom shower door. On the floor is Elode grey deco tile.
A movie room and popcorn/snack area was created using Waypoint 650F door style in Cherry Slate with Madera wood countertops.
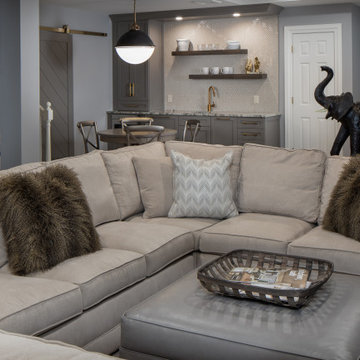
Beautiful transitional basement renovation with entertainment area, kitchenette and dining table. Modern and comfortable with a neutral beige and grey palette.
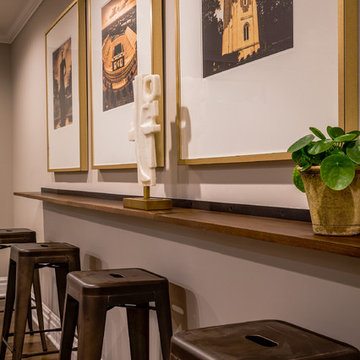
David Frechette
This is an example of a transitional fully buried basement in Detroit with grey walls, vinyl floors, a two-sided fireplace, a wood fireplace surround and brown floor.
This is an example of a transitional fully buried basement in Detroit with grey walls, vinyl floors, a two-sided fireplace, a wood fireplace surround and brown floor.
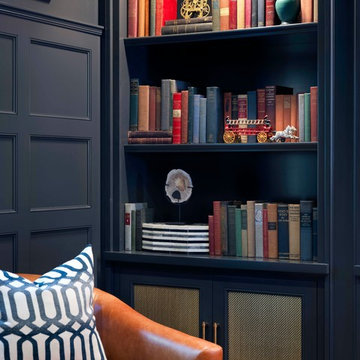
Cynthia Lynn
Large transitional fully buried basement in Chicago with grey walls, dark hardwood floors, no fireplace and brown floor.
Large transitional fully buried basement in Chicago with grey walls, dark hardwood floors, no fireplace and brown floor.
Transitional Fully Buried Basement Design Ideas
1