Transitional Galley Kitchen Design Ideas
Refine by:
Budget
Sort by:Popular Today
1 - 20 of 34,588 photos
Item 1 of 3

Expansive transitional galley open plan kitchen in Sydney with shaker cabinets, with island, beige splashback, stainless steel appliances, beige benchtop, stone slab splashback, an undermount sink, black cabinets, light hardwood floors and beige floor.

This kitchen was a perfect blend of modern and traditional. Shaker doors contrasting with modern fixtures gave the space the timeless elegance the client wanted.

Mid-sized transitional galley eat-in kitchen in Melbourne with shaker cabinets, white cabinets, laminate benchtops, white splashback, ceramic splashback, white appliances, medium hardwood floors, with island and black benchtop.

Inspiration for a large transitional galley kitchen pantry in Gold Coast - Tweed with an undermount sink, shaker cabinets, white cabinets, quartz benchtops, white splashback, porcelain splashback, coloured appliances, medium hardwood floors, a peninsula, multi-coloured floor, white benchtop and vaulted.

Inspiration for a transitional galley kitchen in Other with a farmhouse sink, shaker cabinets, green cabinets, stainless steel appliances, a peninsula, beige floor and white benchtop.
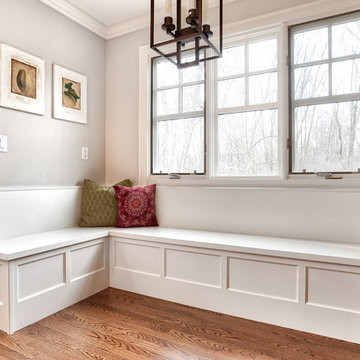
Built-In breakfast nook/seating area for family meals.
Photos by Chris Veith
Photo of a mid-sized transitional galley eat-in kitchen in New York with an undermount sink, beaded inset cabinets, white cabinets, quartzite benchtops, white splashback, mosaic tile splashback, stainless steel appliances, medium hardwood floors, with island, brown floor and white benchtop.
Photo of a mid-sized transitional galley eat-in kitchen in New York with an undermount sink, beaded inset cabinets, white cabinets, quartzite benchtops, white splashback, mosaic tile splashback, stainless steel appliances, medium hardwood floors, with island, brown floor and white benchtop.
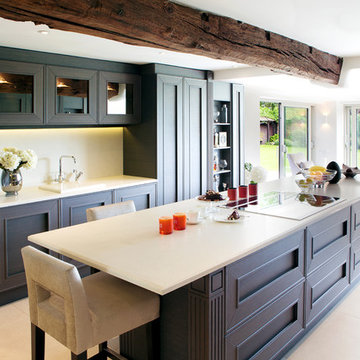
Matt Greaves Photography
Large transitional galley open plan kitchen in West Midlands with granite benchtops, with island, a drop-in sink, recessed-panel cabinets, brown cabinets and white splashback.
Large transitional galley open plan kitchen in West Midlands with granite benchtops, with island, a drop-in sink, recessed-panel cabinets, brown cabinets and white splashback.
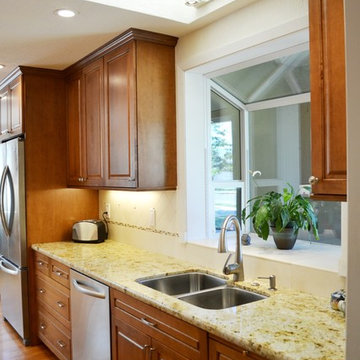
This kitchen was designed to function around a large family. The owners spend their weekend prepping large meals with extended family, so we gave them as much countertop space to prep and cook as we could. Tall cabinets, a secondary banks of drawers, and a bar area, were placed to the connecting space from the kitchen to the dining room for additional storage. Finally, a light wood and selective accents were chosen to give the space a light and airy feel.
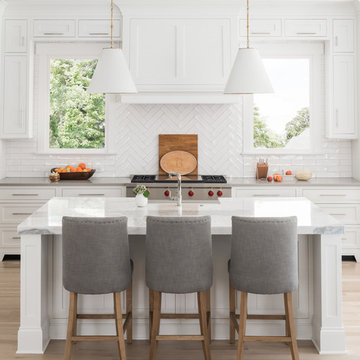
Inspiration for a transitional galley kitchen in Charlotte with a farmhouse sink, shaker cabinets, white cabinets, white splashback, subway tile splashback, stainless steel appliances, light hardwood floors, with island, beige floor and grey benchtop.
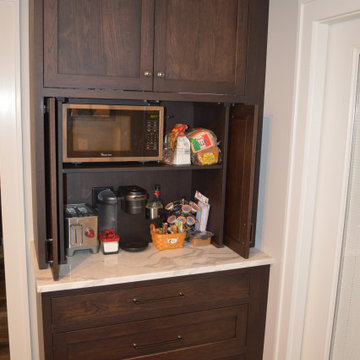
Hide your coffee station and microwave behind cabinet doors that retract (pocket doors).
Small transitional galley separate kitchen in Cleveland with shaker cabinets, dark wood cabinets, marble benchtops, stainless steel appliances, dark hardwood floors, with island, brown floor and white benchtop.
Small transitional galley separate kitchen in Cleveland with shaker cabinets, dark wood cabinets, marble benchtops, stainless steel appliances, dark hardwood floors, with island, brown floor and white benchtop.
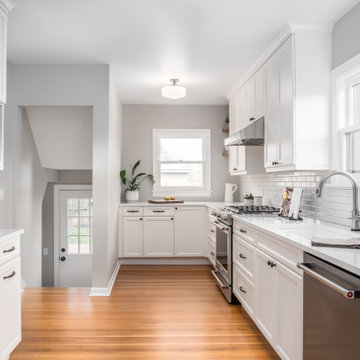
Design ideas for a small transitional galley separate kitchen in Seattle with an undermount sink, recessed-panel cabinets, white cabinets, quartzite benchtops, white splashback, porcelain splashback, stainless steel appliances, medium hardwood floors, no island, brown floor and white benchtop.
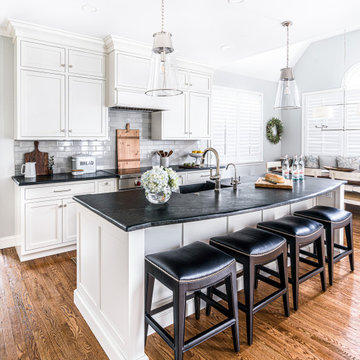
Design ideas for a large transitional galley eat-in kitchen in Philadelphia with an undermount sink, shaker cabinets, white cabinets, grey splashback, subway tile splashback, stainless steel appliances, medium hardwood floors, with island, brown floor and black benchtop.
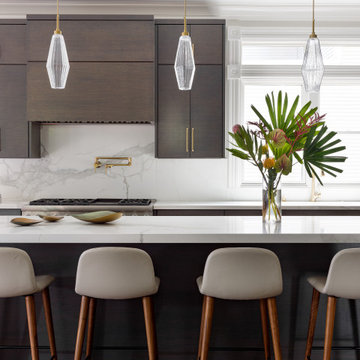
Mia Rao Design created a classic modern kitchen for this Chicago suburban remodel. The dark stain on the rift cut oak, slab style cabinets adds warmth and contrast against the white Calacatta porcelain. The large island allows for seating, prep and serving space. Brass and glass accents add a bit of "pop".
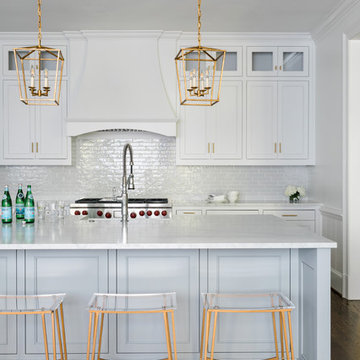
Transitional galley kitchen in Atlanta with a farmhouse sink, shaker cabinets, white cabinets, dark hardwood floors, with island, brown floor and white benchtop.
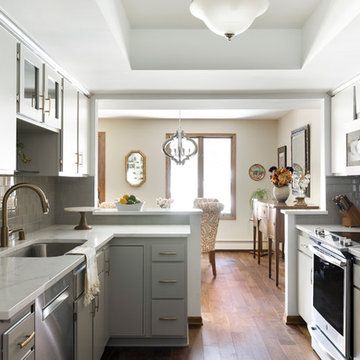
Spacecrafting
This is an example of a mid-sized transitional galley eat-in kitchen in Minneapolis with an undermount sink, flat-panel cabinets, grey cabinets, quartz benchtops, grey splashback, glass tile splashback, stainless steel appliances, medium hardwood floors, a peninsula, brown floor and white benchtop.
This is an example of a mid-sized transitional galley eat-in kitchen in Minneapolis with an undermount sink, flat-panel cabinets, grey cabinets, quartz benchtops, grey splashback, glass tile splashback, stainless steel appliances, medium hardwood floors, a peninsula, brown floor and white benchtop.
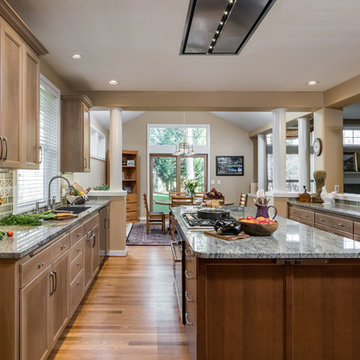
Photo of a large transitional galley eat-in kitchen in Portland with an undermount sink, recessed-panel cabinets, light wood cabinets, granite benchtops, green splashback, ceramic splashback, panelled appliances, light hardwood floors, with island, brown floor and grey benchtop.
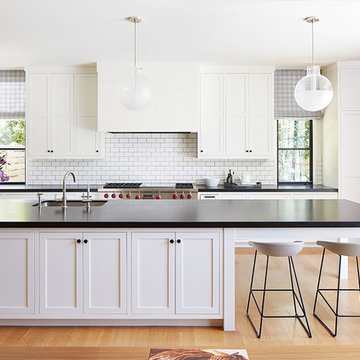
Photography by John Merkl
This is an example of a large transitional galley open plan kitchen in San Francisco with an undermount sink, white cabinets, white splashback, subway tile splashback, stainless steel appliances, light hardwood floors, with island, shaker cabinets, beige floor, solid surface benchtops and black benchtop.
This is an example of a large transitional galley open plan kitchen in San Francisco with an undermount sink, white cabinets, white splashback, subway tile splashback, stainless steel appliances, light hardwood floors, with island, shaker cabinets, beige floor, solid surface benchtops and black benchtop.
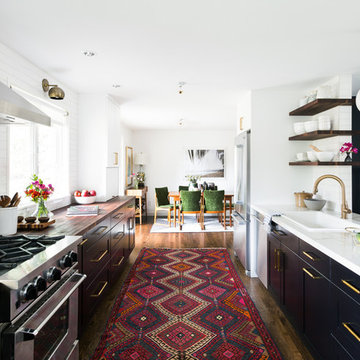
Photography by Haris Kenjar
This is an example of a transitional galley eat-in kitchen in Seattle with a drop-in sink, flat-panel cabinets, black cabinets, white splashback, stainless steel appliances, medium hardwood floors and a peninsula.
This is an example of a transitional galley eat-in kitchen in Seattle with a drop-in sink, flat-panel cabinets, black cabinets, white splashback, stainless steel appliances, medium hardwood floors and a peninsula.
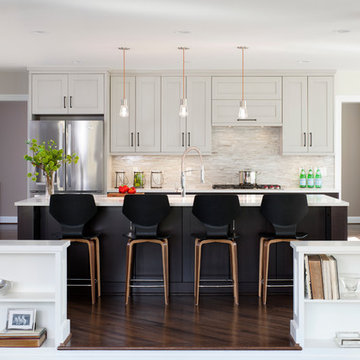
These terrific clients turned a boring 80's kitchen into a modern, Asian-inspired chef's dream kitchen, with two tone cabinetry and professional grade appliances. An over-sized island provides comfortable seating for four. Custom Half-wall bookcases divide the kitchen from the family room without impeding sight lines into the inviting space.
Photography: Stacy Zarin Goldberg
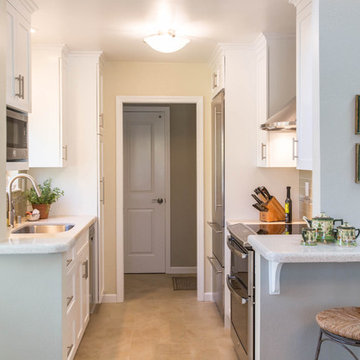
Space planning in this kitchen space was essential. We focused on using smaller appliances like the 30" double oven with rang, an 18" dishwasher, and a narrow fridge to allow for more counter space.
Transitional Galley Kitchen Design Ideas
1