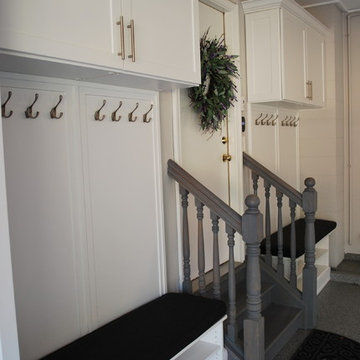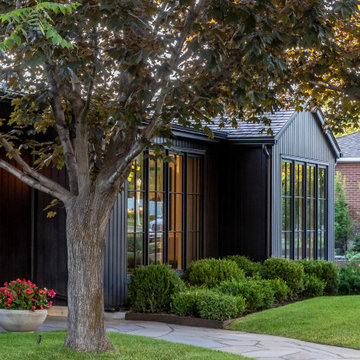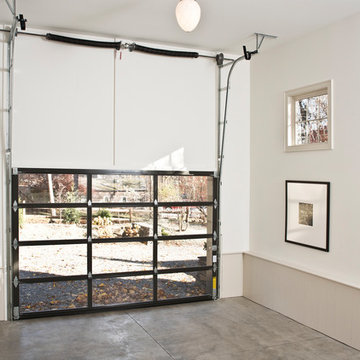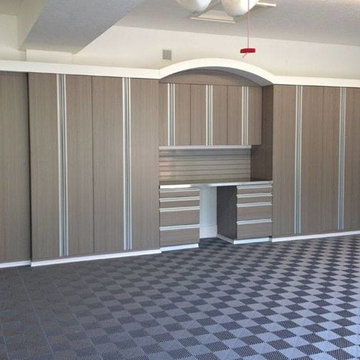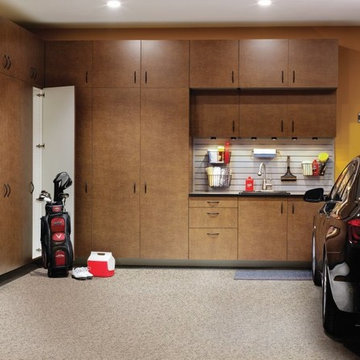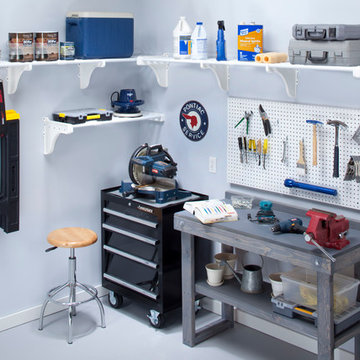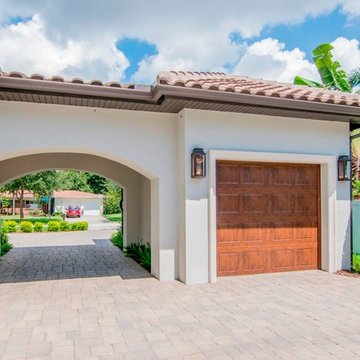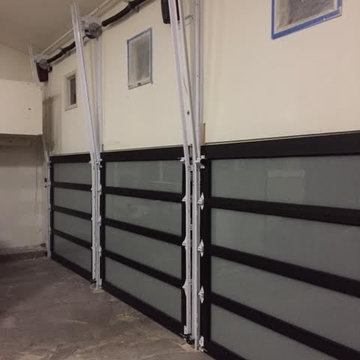Transitional Garage and Granny Flat Design Ideas

Mud Room, laundry room, Groveport, Dave Fox, Remodel, Design Build, gray tile floor, white countertops, open shelving, black hardware
Design ideas for a transitional garage in Columbus.
Design ideas for a transitional garage in Columbus.
Find the right local pro for your project
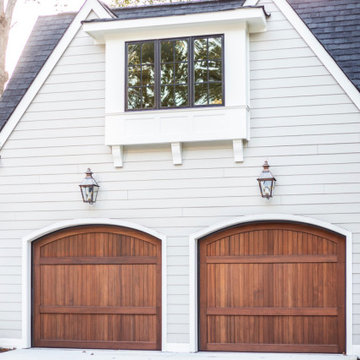
Design ideas for a large transitional detached two-car workshop in Charlotte.
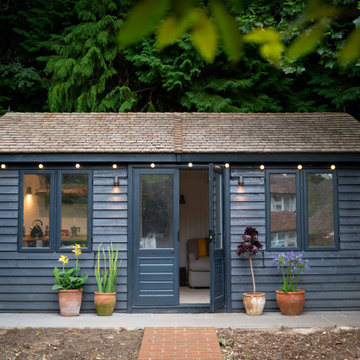
This garden room has a cedar shingle roof that is self draining. It’s quite neat and it looks great.
Photo of a transitional shed and granny flat in London.
Photo of a transitional shed and granny flat in London.
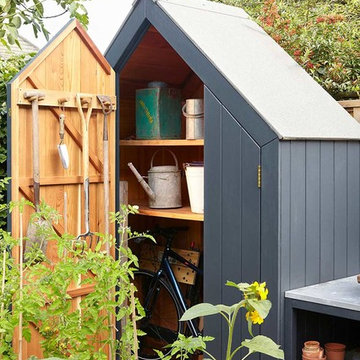
Hillersdon Avenue is a magnificent article 2 protected house built in 1899.
Our brief was to extend and remodel the house to better suit a modern family and their needs, without destroying the architectural heritage of the property. From the outset our approach was to extend the space within the existing volume rather than extend the property outside its intended boundaries. It was our central aim to make our interventions appear as if they had always been part of the house.

Talon Construction garage addition in Gaithersburg, MD 20879 for kayak storage by best of Frederick remodeling company near me.
Design ideas for a small transitional attached shed and granny flat in DC Metro.
Design ideas for a small transitional attached shed and granny flat in DC Metro.
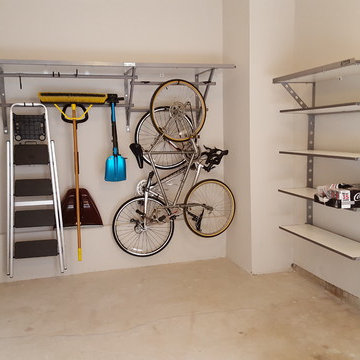
Monkey Bars shelving.
Mid-sized transitional attached two-car garage in Philadelphia.
Mid-sized transitional attached two-car garage in Philadelphia.
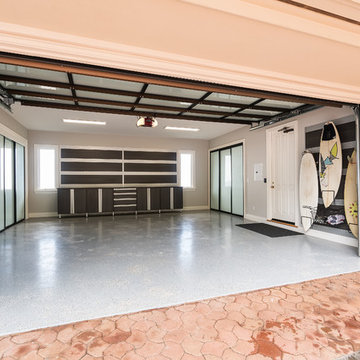
This two-car garage storage system includes four cabinets and a stack of drawers for storage of everyday items, as well as concealed storage behind sliding closet doors and vertical storage of bulky sports equipment, including surfboards and bike racks. Custom storage accessories open up the space.
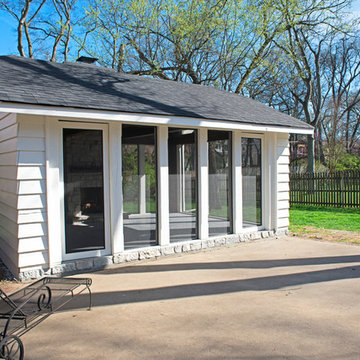
Meghan Downs Photography
This is an example of a transitional shed and granny flat in Nashville.
This is an example of a transitional shed and granny flat in Nashville.
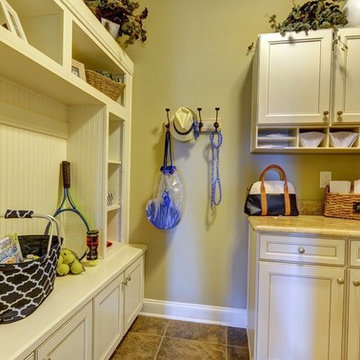
Inspiration for a mid-sized transitional attached two-car garage in Philadelphia.
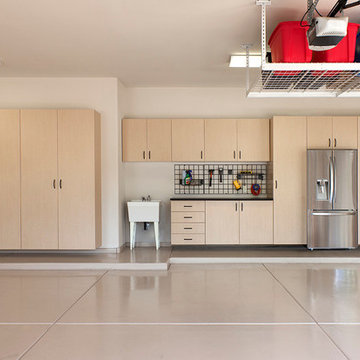
This is an example of a mid-sized transitional attached two-car workshop in Denver.
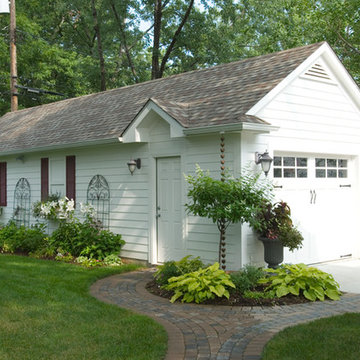
The challenge here was to build a 2-car garage that provides more room for landscaping and lawn on a small city lot. The Garage design allows 2 cars to park inline with space inside for storage, and keeps the garage footprint smaller than a traditional 2 car garage.
Visions in Photography
Transitional Garage and Granny Flat Design Ideas
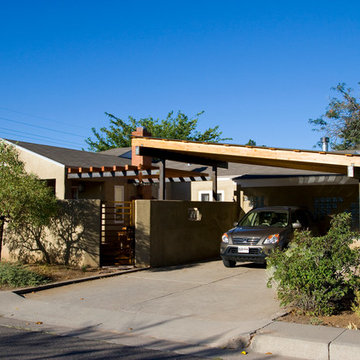
Modulus Design
This is an example of a small transitional two-car carport in Albuquerque.
This is an example of a small transitional two-car carport in Albuquerque.
1


