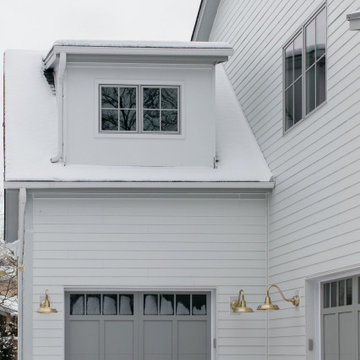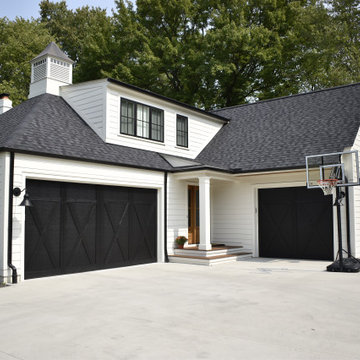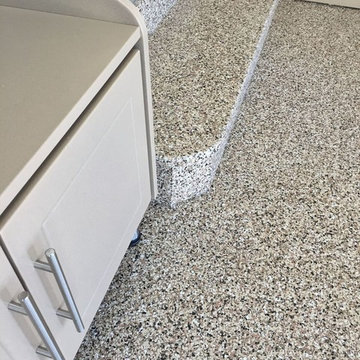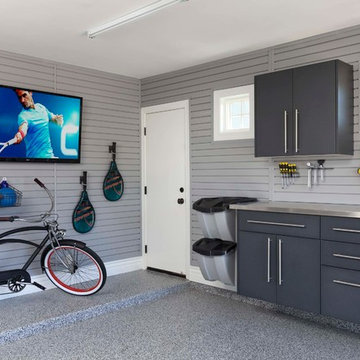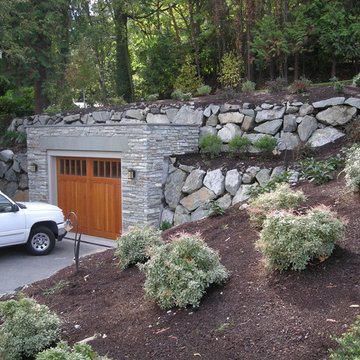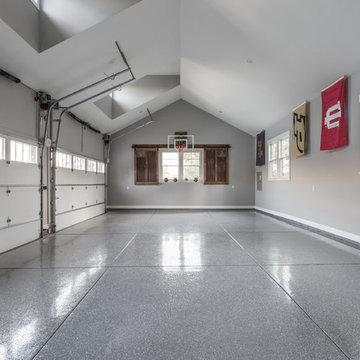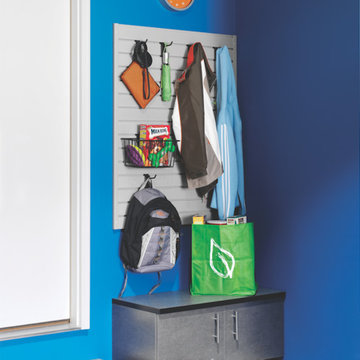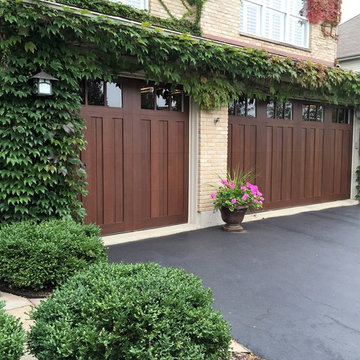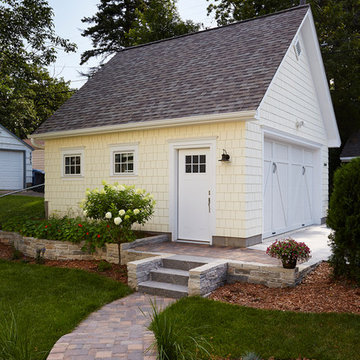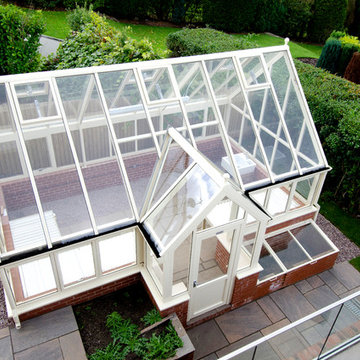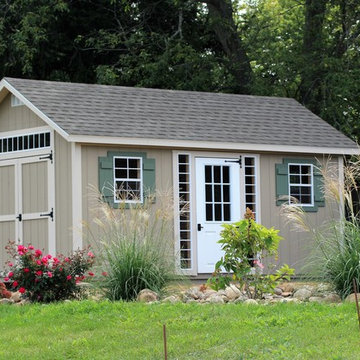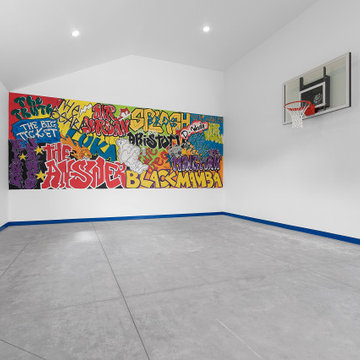Transitional Garage and Granny Flat Design Ideas
Refine by:
Budget
Sort by:Popular Today
101 - 120 of 5,731 photos
Item 1 of 2
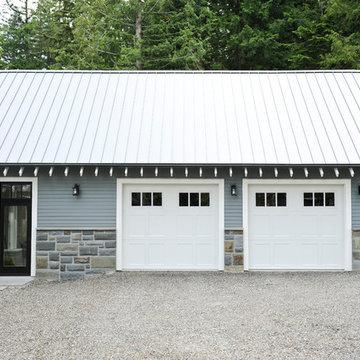
Eyco Building Group Ltd
Photo of a transitional detached garage in Vancouver.
Photo of a transitional detached garage in Vancouver.
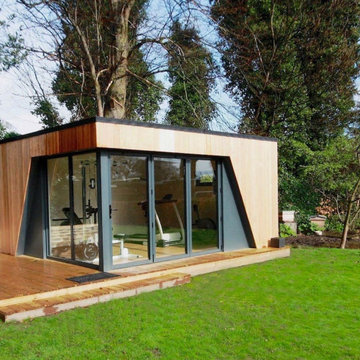
Laissez-vous séduire par notre studio de jardin habitable, une solution ingénieuse et élégante pour étendre votre espace de vie sans avoir à déménager.
Que vous ayez besoin d'un bureau à domicile, d'une salle de jeux pour les enfants ou d'un espace pour recevoir vos invités, notre studio de jardin habitable répondra à tous vos besoins.
Conçu avec un souci du détail et une attention particulière à la fonctionnalité, notre studio de jardin habitable offre un design moderne et contemporain qui s'intégrera parfaitement à votre jardin. Fabriqué avec des matériaux de haute qualité, il est durable et résistant aux intempéries, assurant ainsi une solution à long terme pour votre espace supplémentaire.
L'intérieur du studio de jardin habitable est optimisé pour un maximum d'utilisation de l'espace. Avec des finitions de haute qualité et des options de personnalisation, vous pourrez créer un espace confortable et fonctionnel qui reflète votre style personnel.
Que ce soit pour se détendre, travailler ou se divertir, notre studio de jardin habitable offre une oasis de tranquillité et de confort. Profitez de la luminosité naturelle grâce aux grandes fenêtres, et bénéficiez d'une isolation thermique efficace pour rester confortable en toutes saisons.
Facile à installer et à entretenir, notre studio de jardin habitable est une solution pratique et polyvalente pour tous les besoins d'espace supplémentaire. Ne laissez pas votre jardin inexploité, laissez-vous séduire par notre studio de jardin habitable et transformez votre espace extérieur en une véritable extension de votre maison.
Find the right local pro for your project
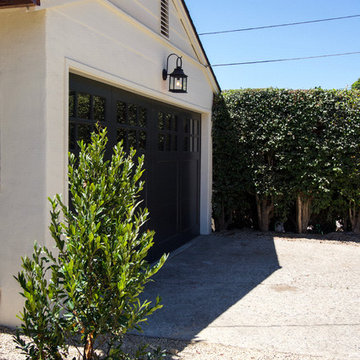
Design ideas for a mid-sized transitional detached two-car garage in Santa Barbara.
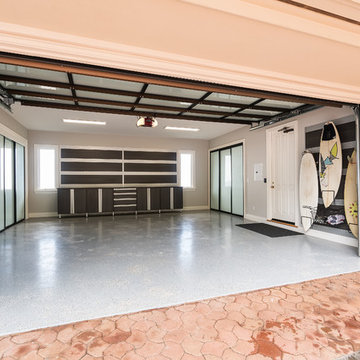
This two-car garage storage system includes four cabinets and a stack of drawers for storage of everyday items, as well as concealed storage behind sliding closet doors and vertical storage of bulky sports equipment, including surfboards and bike racks. Custom storage accessories open up the space.
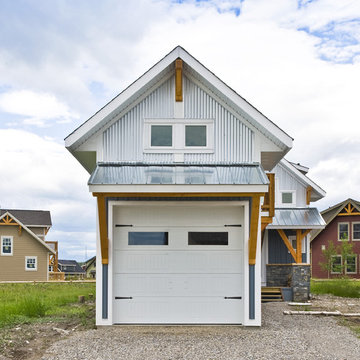
http://www.lipsettphotographygroup.com/
Design ideas for a transitional attached one-car garage in Vancouver.
Design ideas for a transitional attached one-car garage in Vancouver.
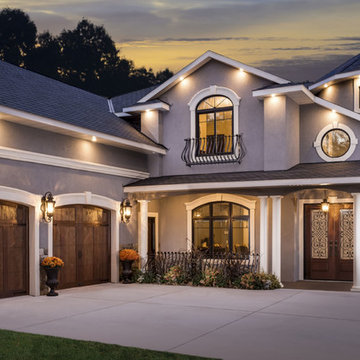
Clopay Canyon Ridge Collection Limited Edition Series faux wood carriage house garage doors add rustic elegance to this newly constructed home. Molded from pieces of real wood to for a realistic grain pattern and texture, these durable low-maintenance energy efficient overhead doors won’t rot, warp, or crack and can be painted or stained. Won't rot, warp, crack or shrink. Doors shown feature Pecky Cypress cladding with Clear Cypress composite overlays.

John Lodge
Design ideas for a small transitional detached garden shed in Boston.
Design ideas for a small transitional detached garden shed in Boston.
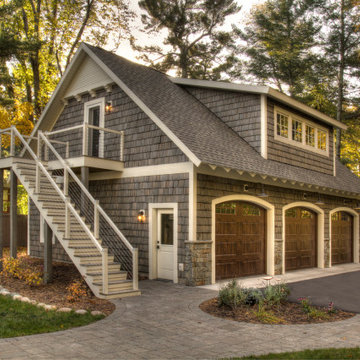
Large transitional detached three-car garage in Minneapolis.
Transitional Garage and Granny Flat Design Ideas
6


