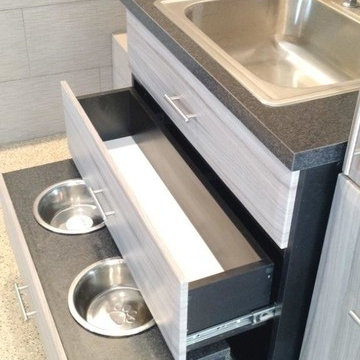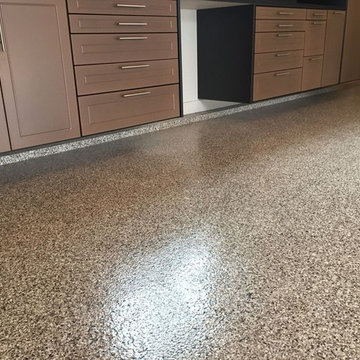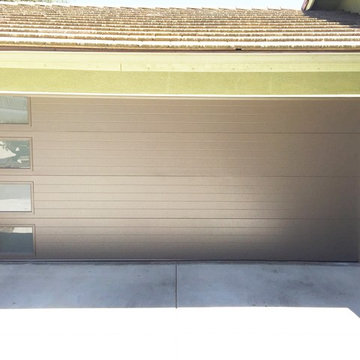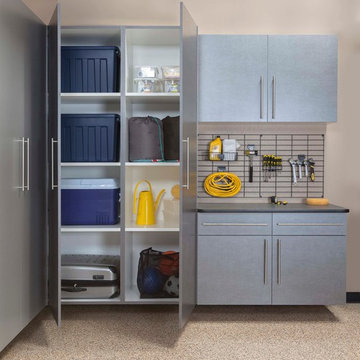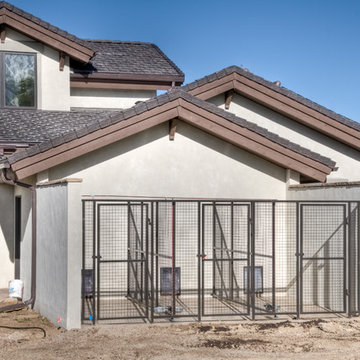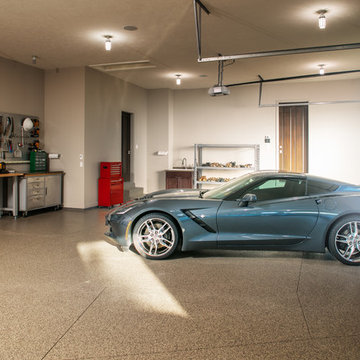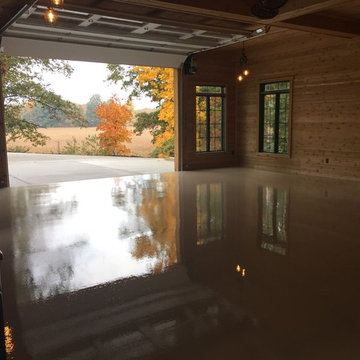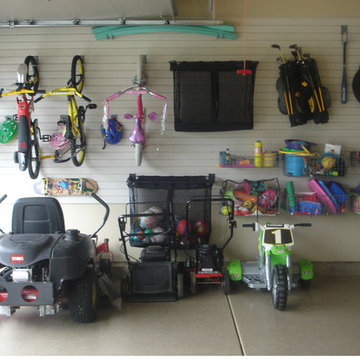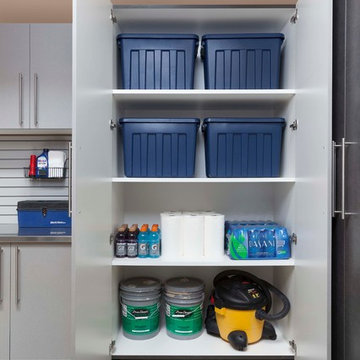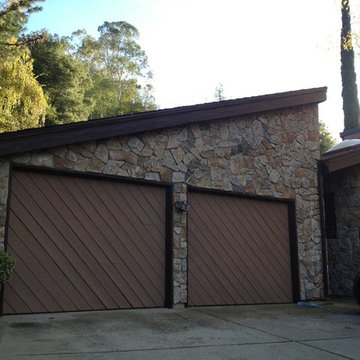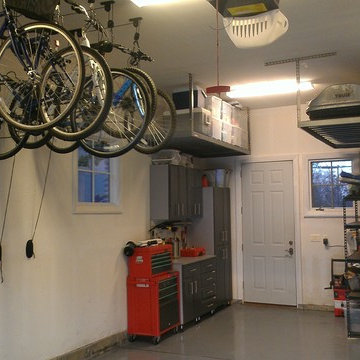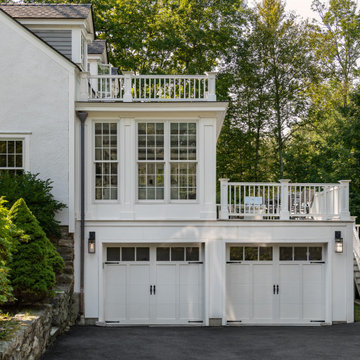Transitional Garage and Granny Flat Design Ideas
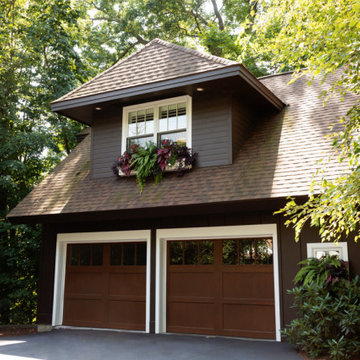
This is an example of a transitional detached two-car garage in Grand Rapids.
Find the right local pro for your project
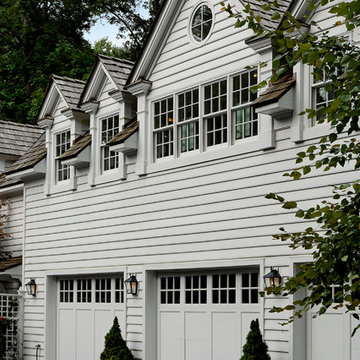
The second phase of the project focused on an outdoor renovation and a custom-designed master suite/garage addition, which added more functional space for this family to grow and perfectly complemented the home’s exterior. Copyright Bob Narod Photography and BOWA
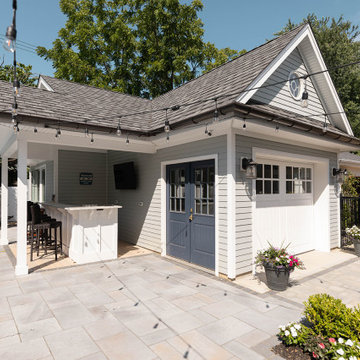
Next to the pool, this open covered area on the patio has an outdoor bar area with seating & television. Curved brackets help support the countertop. It is attached to the garage. Chaise lounge chairs face the pool.
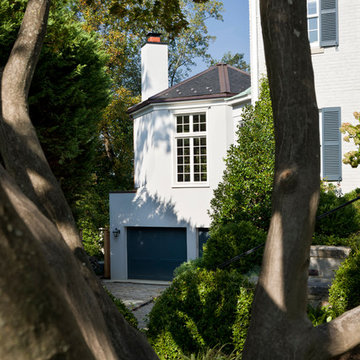
View of Garage
Photographs By Gordon Beall
Inspiration for a transitional two-car garage in DC Metro.
Inspiration for a transitional two-car garage in DC Metro.
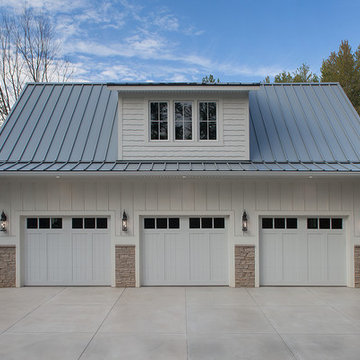
Bringing to mind the architecture of southern coast, the “Yates” is a luxurious family cottage. Thanks to a variety of cozy sitting rooms and work spaces throughout the main level floor plan, the home never feels oversized. A covered deck, screened room, and patio make it clear that outdoor living is important. Three full bedroom suites, a bunk room, and a spacious loft sitting area are located on the top level.
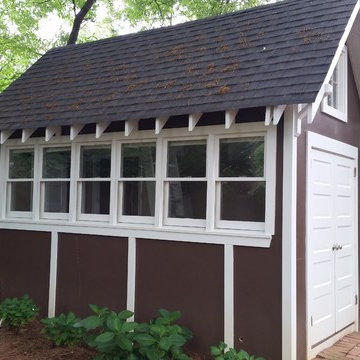
The tiny house studio showing the storage unit on the back. The electrical panel is installed behind the storage unit so that it is unobtrusive. The homeowner has begun to landscape the area by adding some pretty hydrangeas.
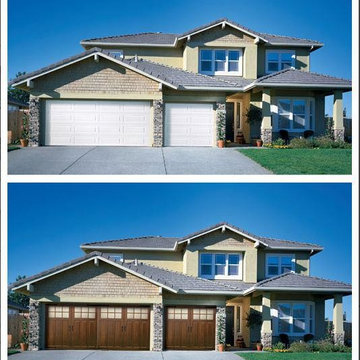
Clopay carriage house style garage doors. St. Cloud Overhead Door Company
Design ideas for a large transitional attached three-car garage in Other.
Design ideas for a large transitional attached three-car garage in Other.
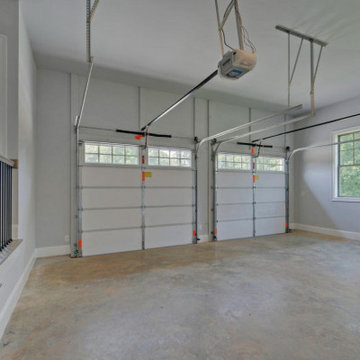
This magnificence home was built in Flowery Branch GA on our customer's land. With a three-car garage, this all brick sided home has many extra features. To begin with, the home's elegant front entrance features a covered porch with gray slate flooring.
The lofty two-story foyer with its open banister railing creates grand spaces. The family room with its modern fireplace, open overhead walkway and angular set walls adds to this home's uniquely charming design.
The modern kitchen with ample counter top and cabinet space is great for family gatherings or entertaining guests. The hardwood flooring throughout the living spaces adds to the home's beauty.
The master bedroom features a large tray ceiling and a separate sitting room. The huge master bath is equipped with a walk-in shower, separate tub, his-and-her vanities and a water-closet. The full daylight basement has studded walls for any future room additions.
For outdoor living space, the home features a large sundeck with a portion of covered. The deck leads down to an inviting kidney shaped in-ground pool.
Transitional Garage and Granny Flat Design Ideas
8


