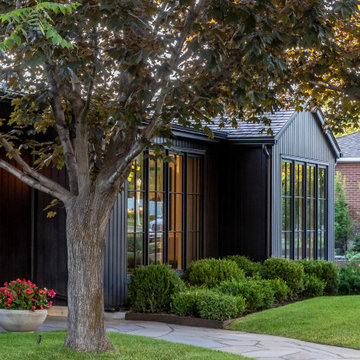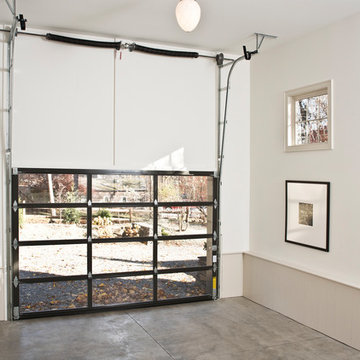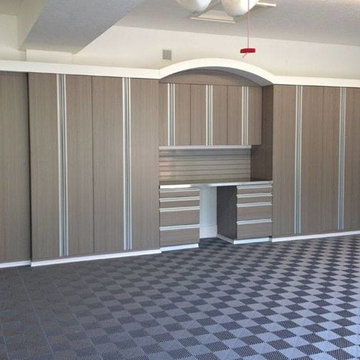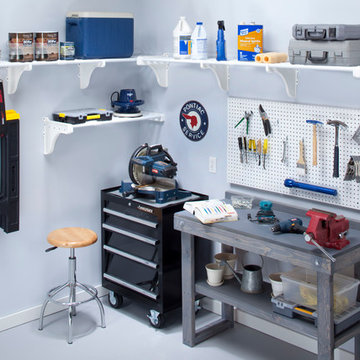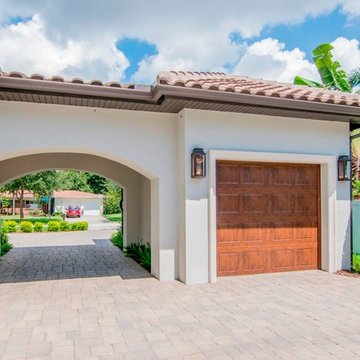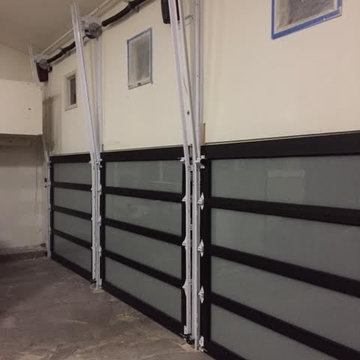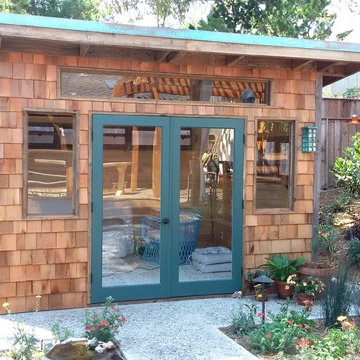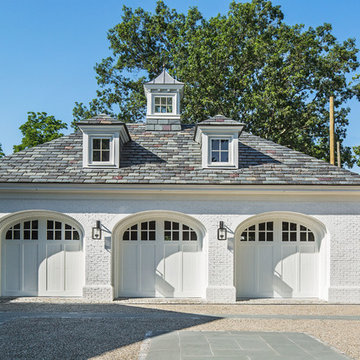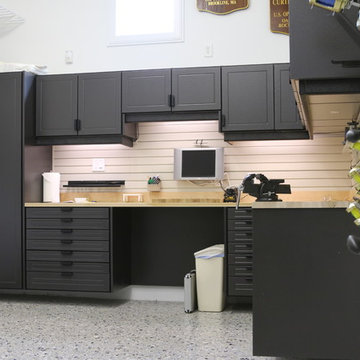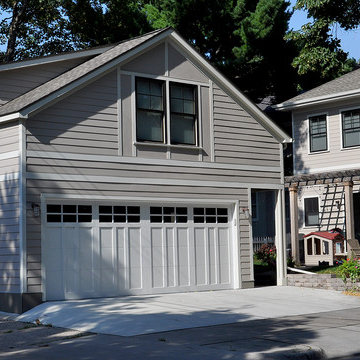Transitional Garage and Granny Flat Design Ideas
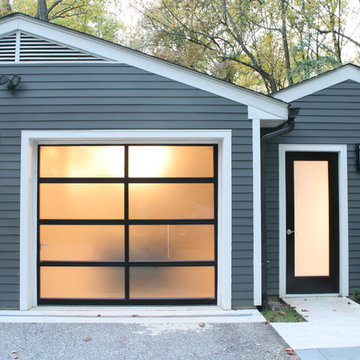
Our clients wanted to create a room that would bring them closer to the outdoors; a room filled with natural lighting; and a venue to spotlight a modern fireplace.
Early in the design process, our clients wanted to replace their existing, outdated, and rundown screen porch, but instead decided to build an all-season sun room. The space was intended as a quiet place to read, relax, and enjoy the view.
The sunroom addition extends from the existing house and is nestled into its heavily wooded surroundings. The roof of the new structure reaches toward the sky, enabling additional light and views.
The floor-to-ceiling magnum double-hung windows with transoms, occupy the rear and side-walls. The original brick, on the fourth wall remains exposed; and provides a perfect complement to the French doors that open to the dining room and create an optimum configuration for cross-ventilation.
To continue the design philosophy for this addition place seamlessly merged natural finishes from the interior to the exterior. The Brazilian black slate, on the sunroom floor, extends to the outdoor terrace; and the stained tongue and groove, installed on the ceiling, continues through to the exterior soffit.
The room's main attraction is the suspended metal fireplace; an authentic wood-burning heat source. Its shape is a modern orb with a commanding presence. Positioned at the center of the room, toward the rear, the orb adds to the majestic interior-exterior experience.
This is the client's third project with place architecture: design. Each endeavor has been a wonderful collaboration to successfully bring this 1960s ranch-house into twenty-first century living.
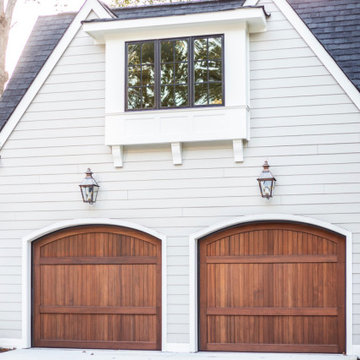
Design ideas for a large transitional detached two-car workshop in Charlotte.
Find the right local pro for your project
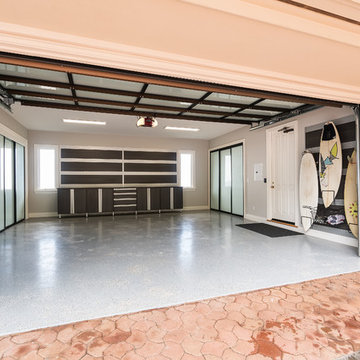
This two-car garage storage system includes four cabinets and a stack of drawers for storage of everyday items, as well as concealed storage behind sliding closet doors and vertical storage of bulky sports equipment, including surfboards and bike racks. Custom storage accessories open up the space.
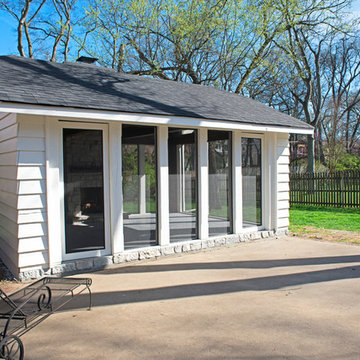
Meghan Downs Photography
This is an example of a transitional shed and granny flat in Nashville.
This is an example of a transitional shed and granny flat in Nashville.
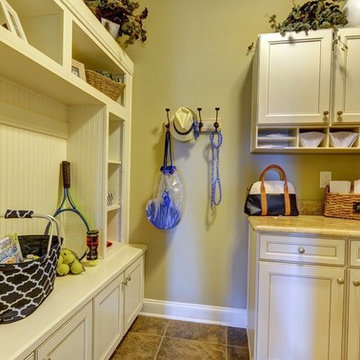
Inspiration for a mid-sized transitional attached two-car garage in Philadelphia.
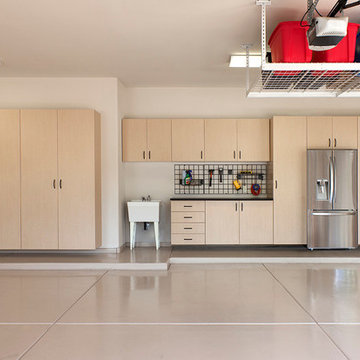
This is an example of a mid-sized transitional attached two-car workshop in Denver.
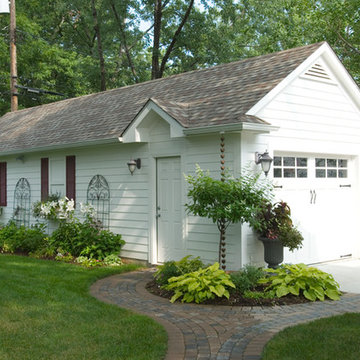
The challenge here was to build a 2-car garage that provides more room for landscaping and lawn on a small city lot. The Garage design allows 2 cars to park inline with space inside for storage, and keeps the garage footprint smaller than a traditional 2 car garage.
Visions in Photography
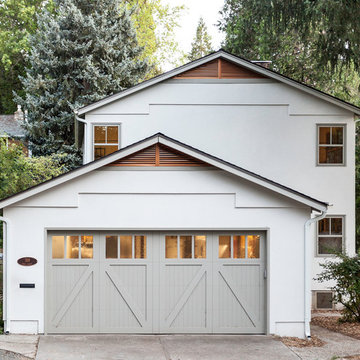
Photos: Kat Alves Photography
Architect: Erica Severns
This is an example of a transitional garage in Sacramento.
This is an example of a transitional garage in Sacramento.
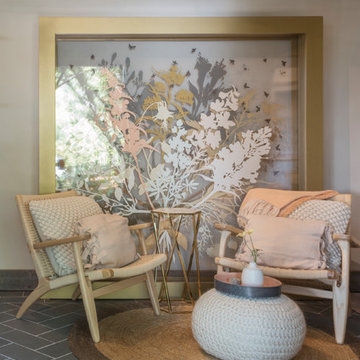
Photo: Carolyn Reyes © 2017 Houzz
Bee's Bliss
Design team: Rose Thicket: Botanical Design House
Transitional shed and granny flat in Los Angeles.
Transitional shed and granny flat in Los Angeles.
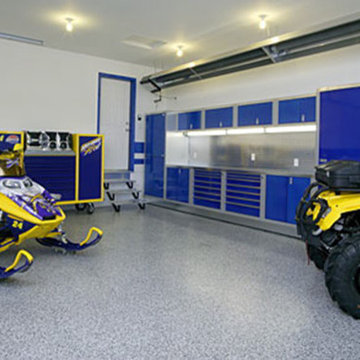
Inspiration for a large transitional attached two-car workshop in Denver.
Transitional Garage and Granny Flat Design Ideas
2


