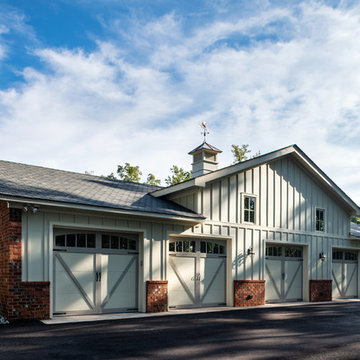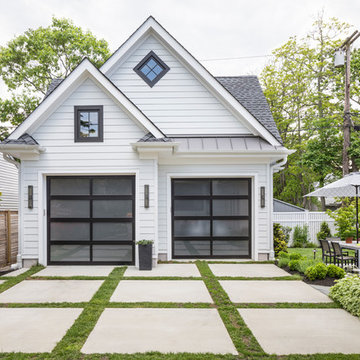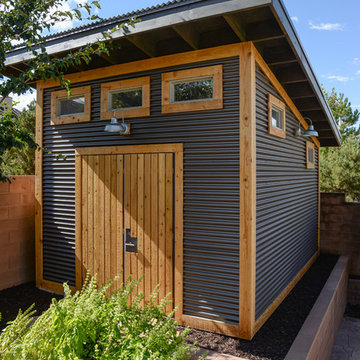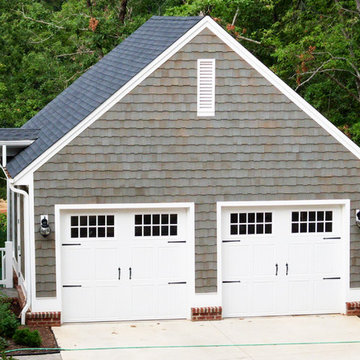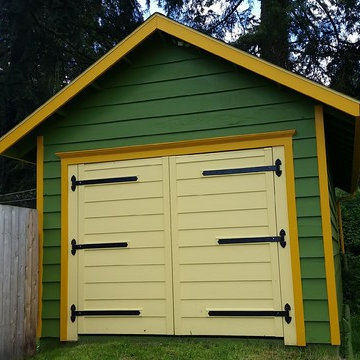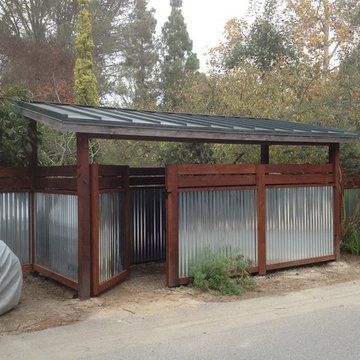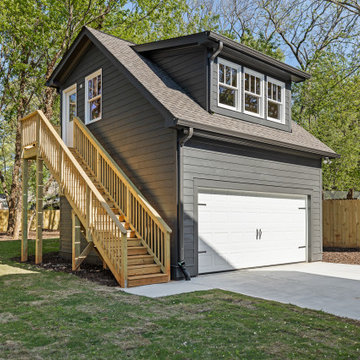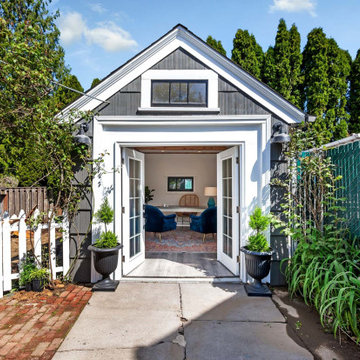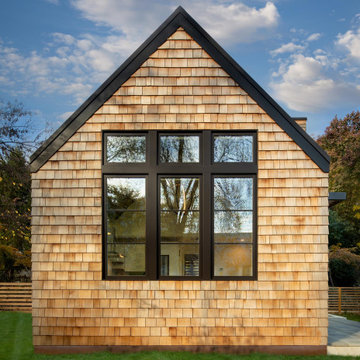Transitional Garage and Granny Flat Design Ideas
Refine by:
Budget
Sort by:Popular Today
1 - 20 of 680 photos
Item 1 of 3
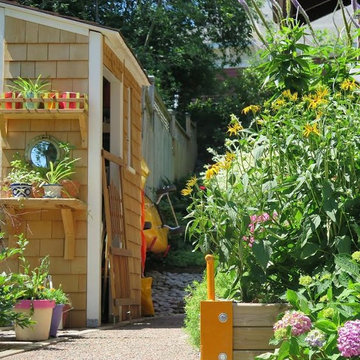
A tiny garden shed to keep garden tools and supplies in order. Measuring less than a meter deep, it has a hand laid stone floor, recycled windows, shelving at one end and racks for tools on the rear wall and an antique ships port hole to reflect the garden.
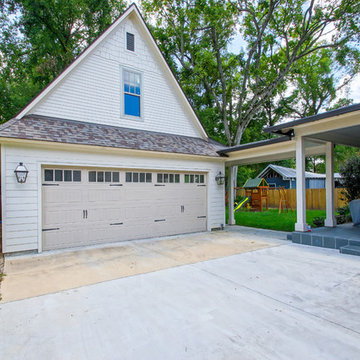
Snap-Shot Photography, LLC
Inspiration for a mid-sized transitional detached two-car garage in New Orleans.
Inspiration for a mid-sized transitional detached two-car garage in New Orleans.
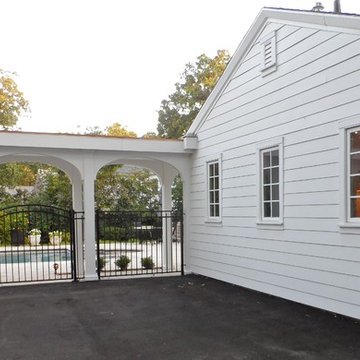
Mick Bingaman
Inspiration for a mid-sized transitional detached two-car garage in St Louis.
Inspiration for a mid-sized transitional detached two-car garage in St Louis.
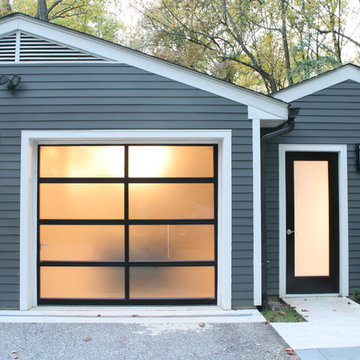
Our clients wanted to create a room that would bring them closer to the outdoors; a room filled with natural lighting; and a venue to spotlight a modern fireplace.
Early in the design process, our clients wanted to replace their existing, outdated, and rundown screen porch, but instead decided to build an all-season sun room. The space was intended as a quiet place to read, relax, and enjoy the view.
The sunroom addition extends from the existing house and is nestled into its heavily wooded surroundings. The roof of the new structure reaches toward the sky, enabling additional light and views.
The floor-to-ceiling magnum double-hung windows with transoms, occupy the rear and side-walls. The original brick, on the fourth wall remains exposed; and provides a perfect complement to the French doors that open to the dining room and create an optimum configuration for cross-ventilation.
To continue the design philosophy for this addition place seamlessly merged natural finishes from the interior to the exterior. The Brazilian black slate, on the sunroom floor, extends to the outdoor terrace; and the stained tongue and groove, installed on the ceiling, continues through to the exterior soffit.
The room's main attraction is the suspended metal fireplace; an authentic wood-burning heat source. Its shape is a modern orb with a commanding presence. Positioned at the center of the room, toward the rear, the orb adds to the majestic interior-exterior experience.
This is the client's third project with place architecture: design. Each endeavor has been a wonderful collaboration to successfully bring this 1960s ranch-house into twenty-first century living.
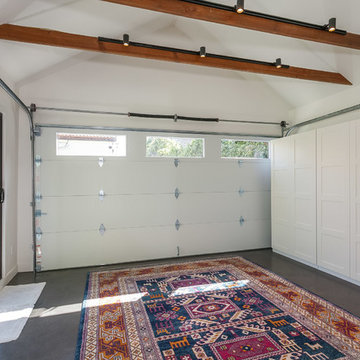
Perfect utilization of a detached, 2 car garage.
Now it has closets, a bathroom, amazing flooring and a sliding door
Design ideas for a mid-sized transitional detached two-car workshop in Los Angeles.
Design ideas for a mid-sized transitional detached two-car workshop in Los Angeles.
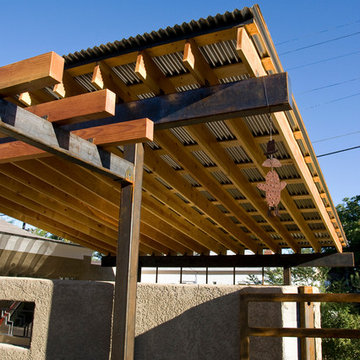
Modulus Design
This is an example of a small transitional detached two-car carport in Albuquerque.
This is an example of a small transitional detached two-car carport in Albuquerque.
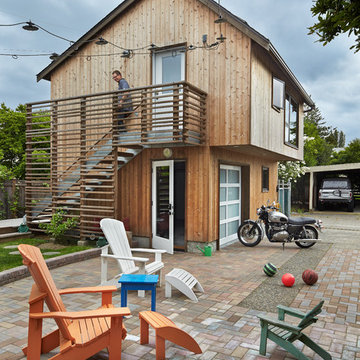
Benjamin Benschneider
A Seattle family was expecting their third child and hoping to find space for an additional bedroom within their existing one-story home. A small second floor addition was considered but the cost and disruption to the family living space presented serious drawbacks. A new detached garage and DADU (Detached Accessory Dwelling Unit), to be located in the backyard, was proposed to free up the existing basement garage for the new bedroom. The new building is modest and simple, designed with a scale and character to complement the existing house and neighborhood.
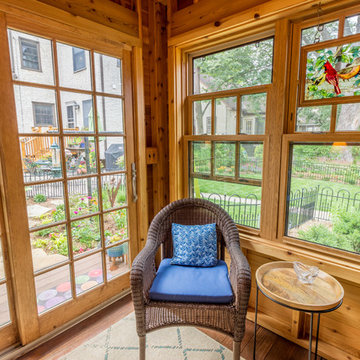
These clients really enjoy their backyard space, with gardening and spending time with friends and family. They also practice yoga, and craved to have a space that could be their own personal yoga studio. The only problem they had in this space was a storage shed that wasn’t functional for them. With their wants and needs, the homeowners came to us because they wanted a functioning space to practice their love of yoga. This shed accomplishes that needs. We installed double hung Richlin Windows and a Marvin Integrity sliding patio door, all in a Bronze finish. Cedar corbels and beams, tongue and groove floor planks on their 3’ porch, a cedar trellis to replicate existing pergola, exposed trusses, cedar tongue and groove siding, and a stacked seam steel roof add to the charm of this shed. The finished space is a restful getaway in the city for the clients to meditate and leave their worries behind. Om!
See full details at : http://www.castlebri.com/specialty/project3205-1/ .
This home will be on the 2017 Castle Home Tour, September 30th - October 1st! Visit www.castlehometour.com for all homes and details on the tour.
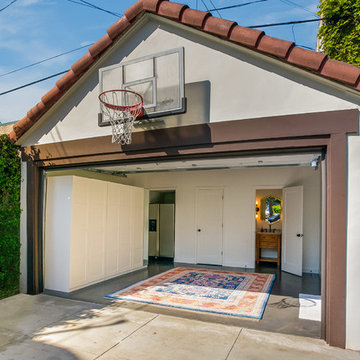
Perfect utilization of a detached, 2 car garage.
Now it has closets, a bathroom, amazing flooring and a sliding door
Design ideas for a mid-sized transitional detached two-car workshop in Los Angeles.
Design ideas for a mid-sized transitional detached two-car workshop in Los Angeles.
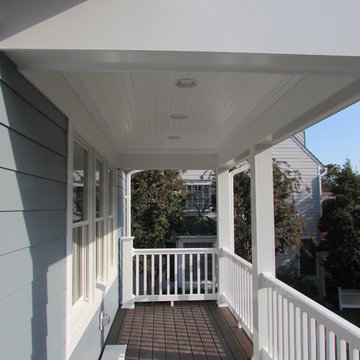
Talon Construction garage addition in Kentlands
This is an example of a mid-sized transitional detached two-car workshop in DC Metro.
This is an example of a mid-sized transitional detached two-car workshop in DC Metro.
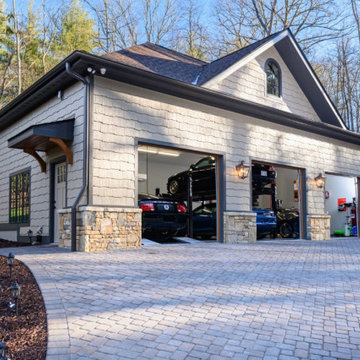
Three car garage addition to match the existing home that features a car lift, exercise area and entertainment area.
Photo of a large transitional detached three-car garage in Other.
Photo of a large transitional detached three-car garage in Other.
Transitional Garage and Granny Flat Design Ideas
1


