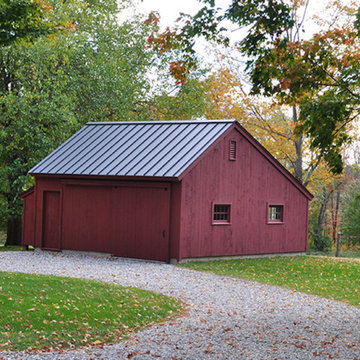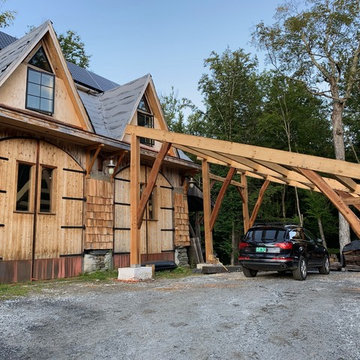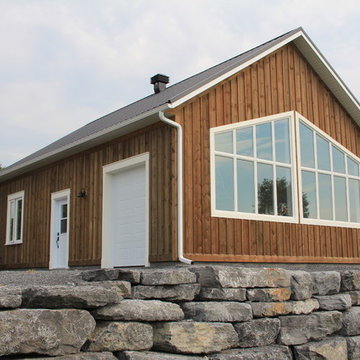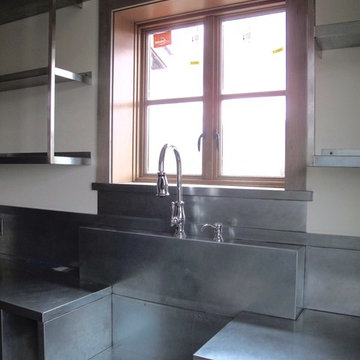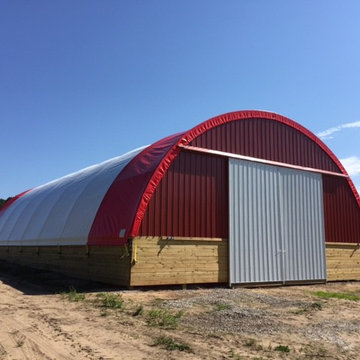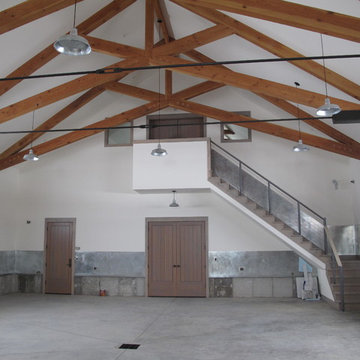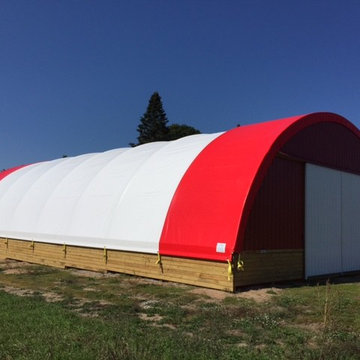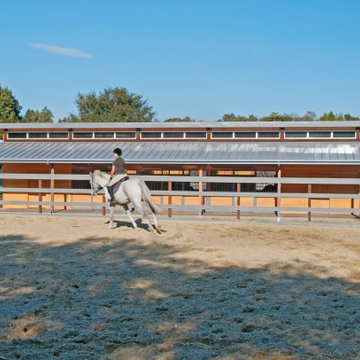Transitional Garage and Granny Flat Design Ideas
Refine by:
Budget
Sort by:Popular Today
1 - 16 of 16 photos
Item 1 of 3
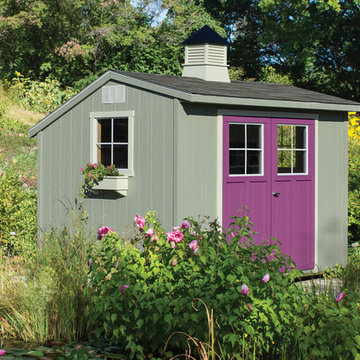
This 8' x 10' features a traditional style saltbox roof, with Weather Wood shingles. Willow siding, Devon Cream trim, and Viva Violet cottage style doors complement your garden perfectly. The look is completed with aluminum windows, flower boxes, and a cupola.
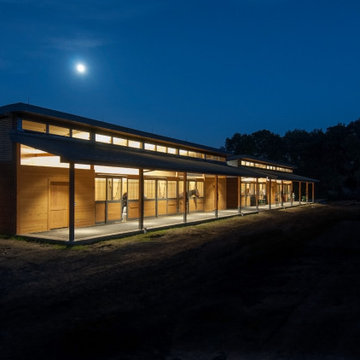
Customized Blackburn Greenbarn® a curved, standing-metal roof to complement the design of an adjacent residence.
Inspiration for a small transitional detached barn in San Francisco.
Inspiration for a small transitional detached barn in San Francisco.
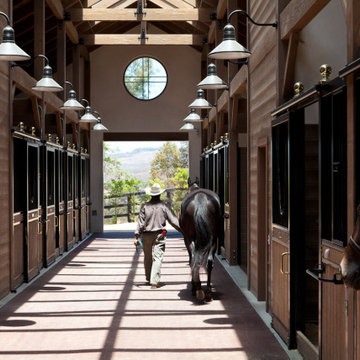
Cover image of the book Healthy Stables by Design. Interior of 4,000 sf barn with double loaded aisle for 16-stalls.
Photo of a mid-sized transitional detached barn in San Diego.
Photo of a mid-sized transitional detached barn in San Diego.
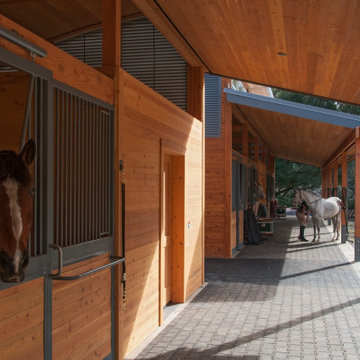
Customized Blackburn Greenbarn® a curved, standing-metal roof to complement the design of an adjacent residence.
This is an example of a small transitional detached barn in San Francisco.
This is an example of a small transitional detached barn in San Francisco.
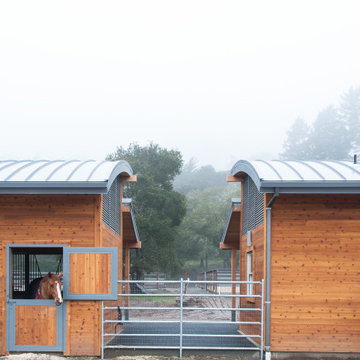
Customized Blackburn Greenbarn® a curved, standing-metal roof to complement the design of an adjacent residence.
Design ideas for a small transitional detached barn in San Francisco.
Design ideas for a small transitional detached barn in San Francisco.
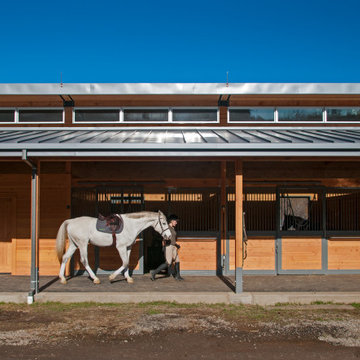
Customized Blackburn Greenbarn® a curved, standing-metal roof to complement the design of an adjacent residence.
This is an example of a small transitional detached barn in San Francisco.
This is an example of a small transitional detached barn in San Francisco.
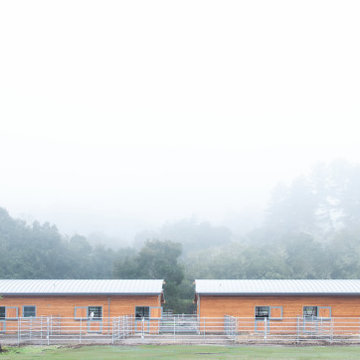
Customized Blackburn Greenbarn® a curved, standing-metal roof to complement the design of an adjacent residence.
Inspiration for a small transitional detached barn in San Francisco.
Inspiration for a small transitional detached barn in San Francisco.
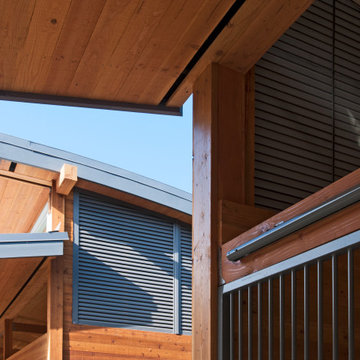
Detail of the shed row framing
This is an example of a small transitional detached barn in San Francisco.
This is an example of a small transitional detached barn in San Francisco.
Transitional Garage and Granny Flat Design Ideas
1


