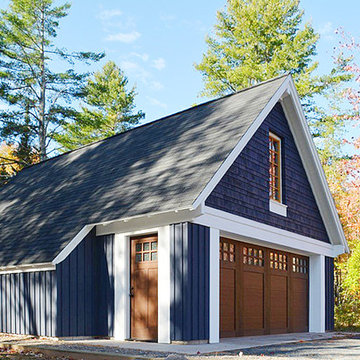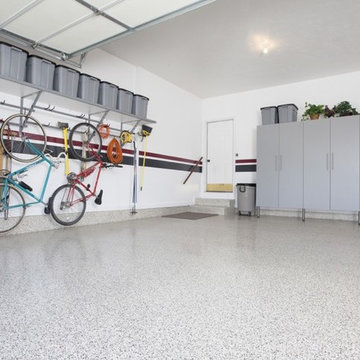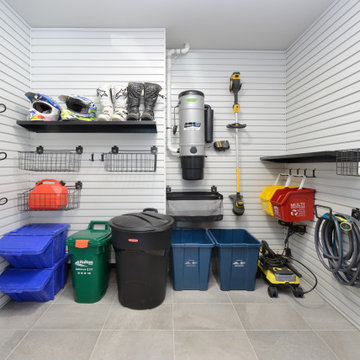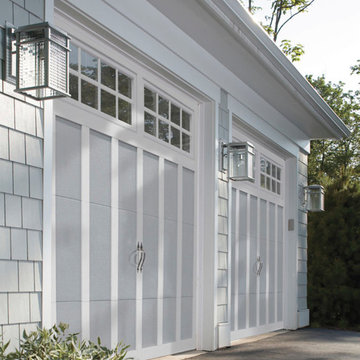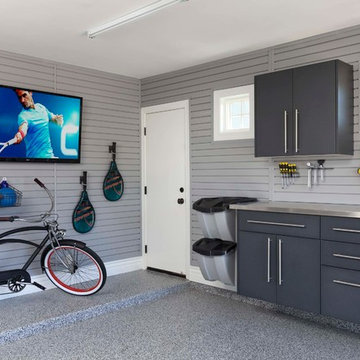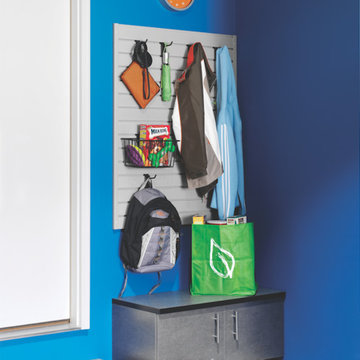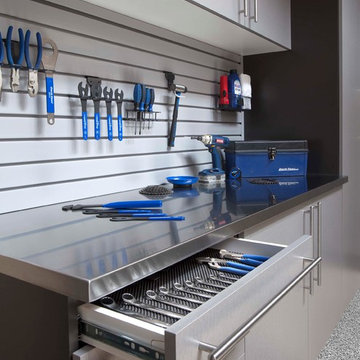Transitional Garage and Granny Flat Design Ideas
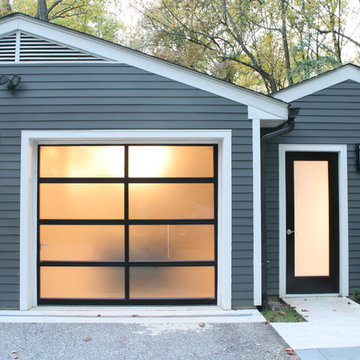
Our clients wanted to create a room that would bring them closer to the outdoors; a room filled with natural lighting; and a venue to spotlight a modern fireplace.
Early in the design process, our clients wanted to replace their existing, outdated, and rundown screen porch, but instead decided to build an all-season sun room. The space was intended as a quiet place to read, relax, and enjoy the view.
The sunroom addition extends from the existing house and is nestled into its heavily wooded surroundings. The roof of the new structure reaches toward the sky, enabling additional light and views.
The floor-to-ceiling magnum double-hung windows with transoms, occupy the rear and side-walls. The original brick, on the fourth wall remains exposed; and provides a perfect complement to the French doors that open to the dining room and create an optimum configuration for cross-ventilation.
To continue the design philosophy for this addition place seamlessly merged natural finishes from the interior to the exterior. The Brazilian black slate, on the sunroom floor, extends to the outdoor terrace; and the stained tongue and groove, installed on the ceiling, continues through to the exterior soffit.
The room's main attraction is the suspended metal fireplace; an authentic wood-burning heat source. Its shape is a modern orb with a commanding presence. Positioned at the center of the room, toward the rear, the orb adds to the majestic interior-exterior experience.
This is the client's third project with place architecture: design. Each endeavor has been a wonderful collaboration to successfully bring this 1960s ranch-house into twenty-first century living.
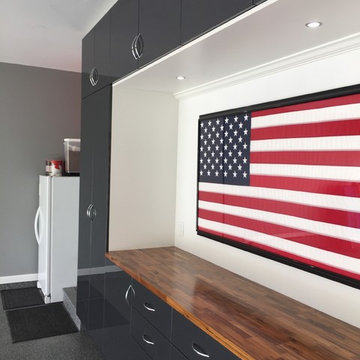
Garage overhaul that included new floating cabinets in grey with high gloss finish. LED lighting, custom cabinets with adjustable shelving, dovetail drawers, butcher block countertop, chrome hardware, epoxy floor in grey, painted walls and custom trim.
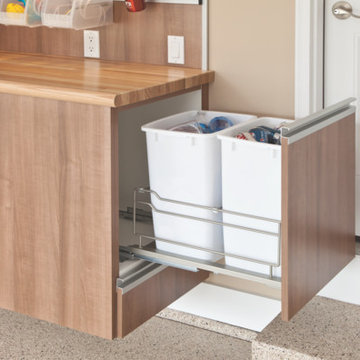
©ORG Home
Design ideas for a large transitional attached two-car workshop in Columbus.
Design ideas for a large transitional attached two-car workshop in Columbus.
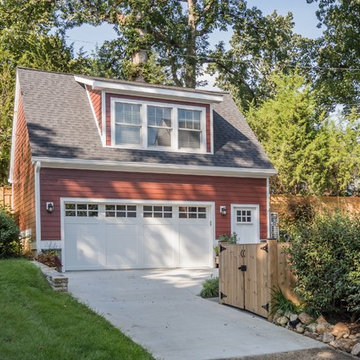
Detached garage and loft
Design ideas for a large transitional detached two-car workshop in DC Metro.
Design ideas for a large transitional detached two-car workshop in DC Metro.
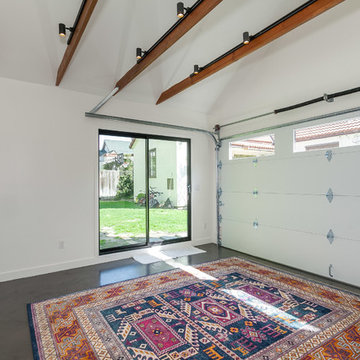
Perfect utilization of a detached, 2 car garage.
Now it has closets, a bathroom, amazing flooring and a sliding door
This is an example of a mid-sized transitional detached two-car workshop in Los Angeles.
This is an example of a mid-sized transitional detached two-car workshop in Los Angeles.
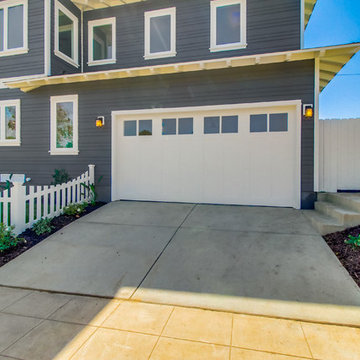
Design ideas for a large transitional attached two-car carport in San Diego.
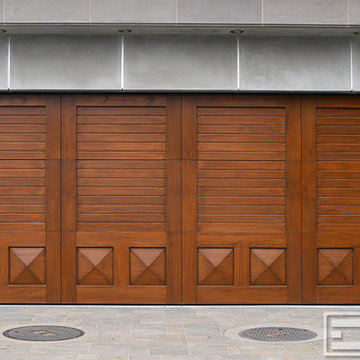
Orange County, CA - Dynamic Garage Door - Custom Wood Garage Doors, Gates & Entry Doors
This is an example of a large transitional two-car garage in Orange County.
This is an example of a large transitional two-car garage in Orange County.
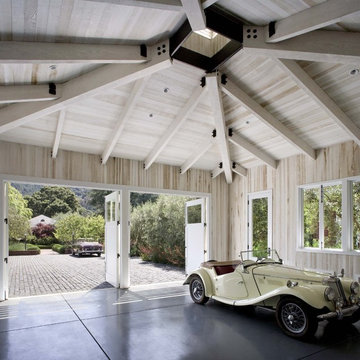
View from Guest House Garage toward Parking court. Cathy Schwabe, AIA, Designed while at EHDD Architects. Photograph by David Wakely
Transitional two-car garage in San Francisco.
Transitional two-car garage in San Francisco.
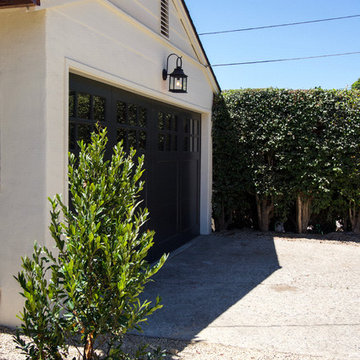
Design ideas for a mid-sized transitional detached two-car garage in Santa Barbara.
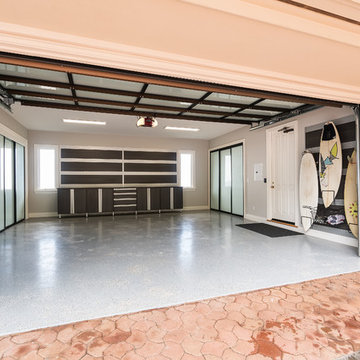
This two-car garage storage system includes four cabinets and a stack of drawers for storage of everyday items, as well as concealed storage behind sliding closet doors and vertical storage of bulky sports equipment, including surfboards and bike racks. Custom storage accessories open up the space.
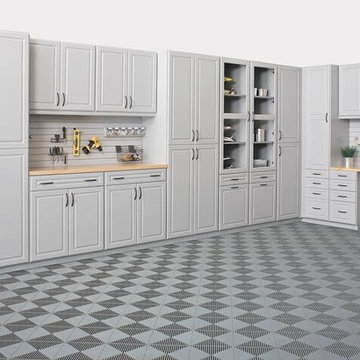
Inspiration for a large transitional attached two-car garage in Louisville.
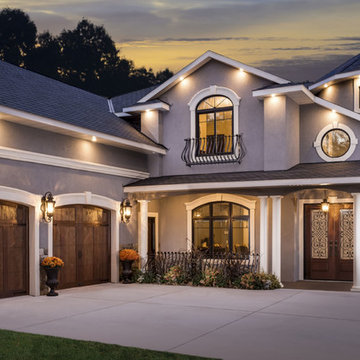
Clopay Canyon Ridge Collection Limited Edition Series faux wood carriage house garage doors add rustic elegance to this newly constructed home. Molded from pieces of real wood to for a realistic grain pattern and texture, these durable low-maintenance energy efficient overhead doors won’t rot, warp, or crack and can be painted or stained. Won't rot, warp, crack or shrink. Doors shown feature Pecky Cypress cladding with Clear Cypress composite overlays.
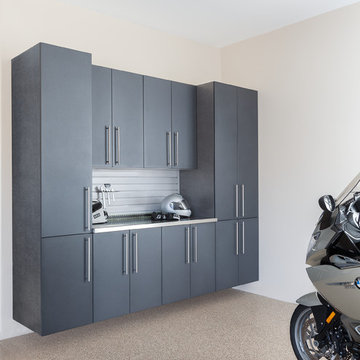
Granite colored garage cabinetry and slat wall installed to keep garage looking neat and clean.
Custom Closets Sarasota County Manatee County Custom Storage Sarasota County Manatee County
Transitional Garage and Granny Flat Design Ideas
1


