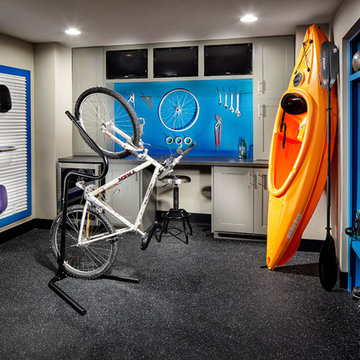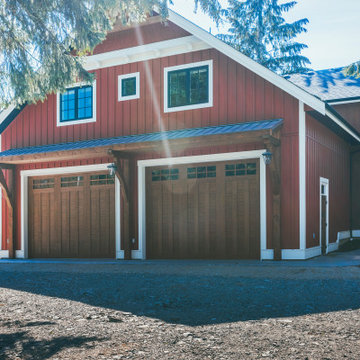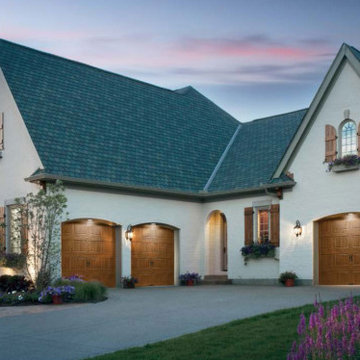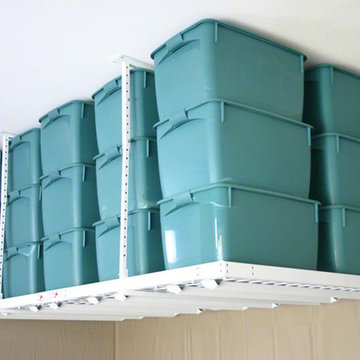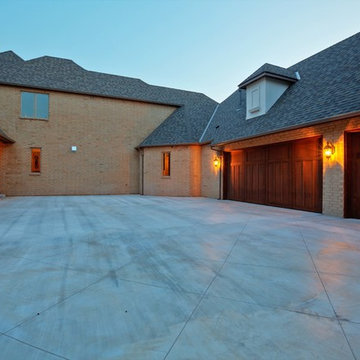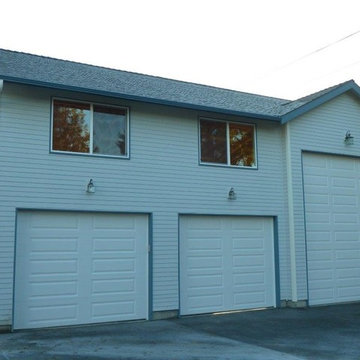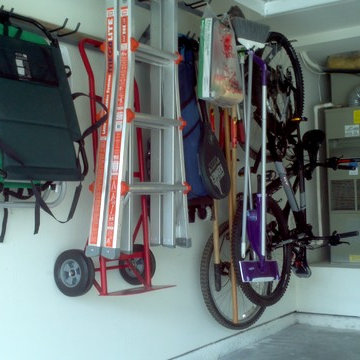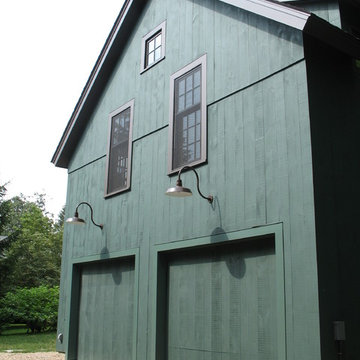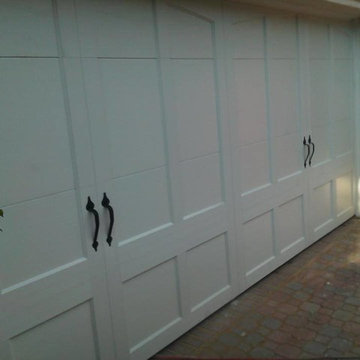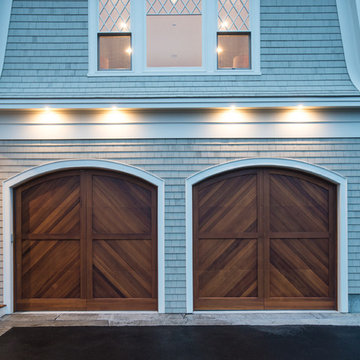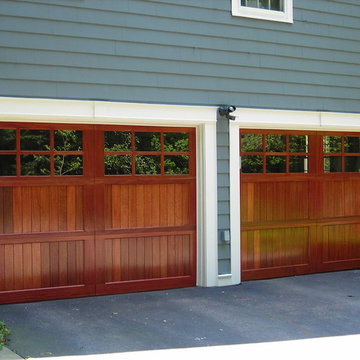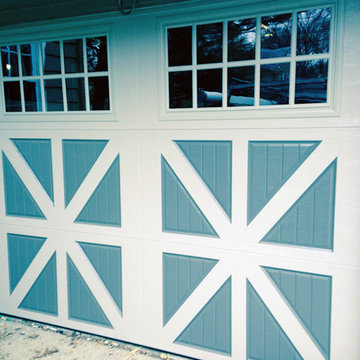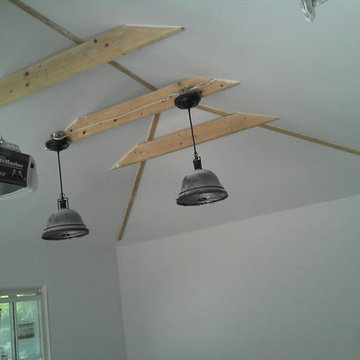Transitional Garage and Granny Flat Design Ideas
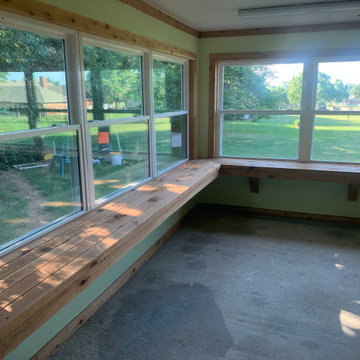
Inside, we built cedar benches and work tables to allow for plenty of space for pots, plants, and gardening tools. A convenient utility sink was also installed, along with ample lighting over the work area.
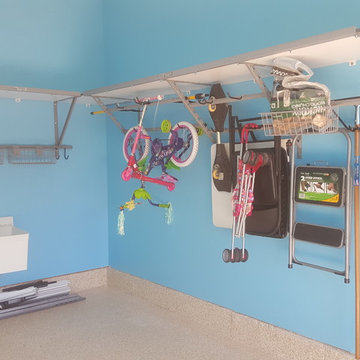
monkey bar shelving
Photo of a mid-sized transitional attached two-car garage in Philadelphia.
Photo of a mid-sized transitional attached two-car garage in Philadelphia.
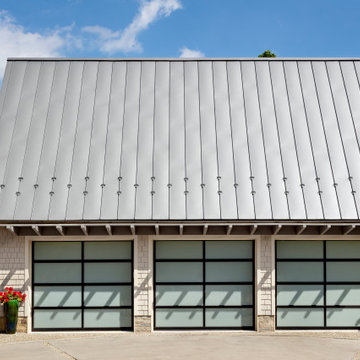
Design ideas for an expansive transitional detached three-car carport in Baltimore.
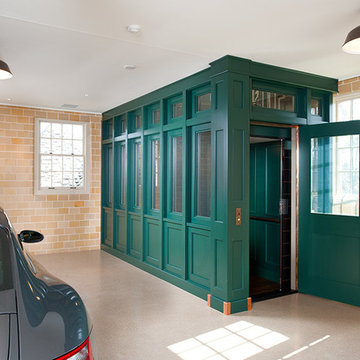
Craig Thompson Photography
Inspiration for a large transitional attached three-car garage in Other.
Inspiration for a large transitional attached three-car garage in Other.
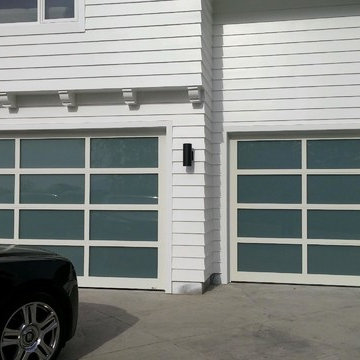
This is an example of a large transitional attached three-car garage in Los Angeles.
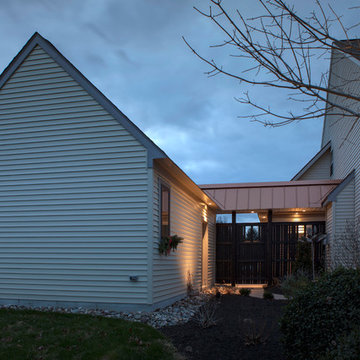
This new detached garage was designed to express the owner’s contemporary tastes, while also adding functional space and aesthetic appeal. The exterior features a unique and durable charred cedar siding finish, which extends from the garage as a screen element to connect with the main house. This connection is further defined by a new metal standing seam roof detail. A custom gate leads visitors from the vehicle court into the private backyard.
Transitional Garage and Granny Flat Design Ideas
1


