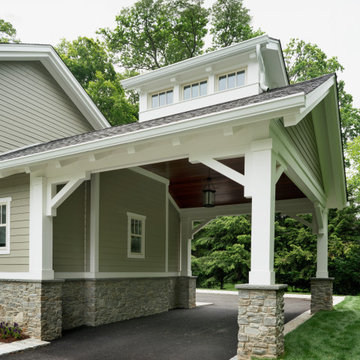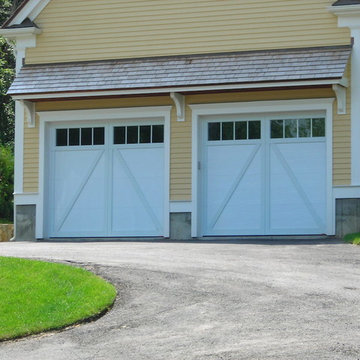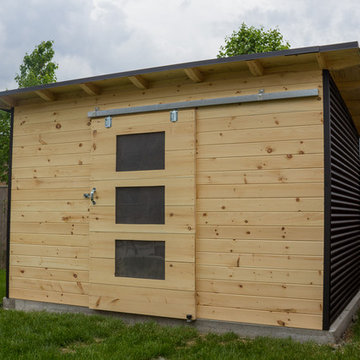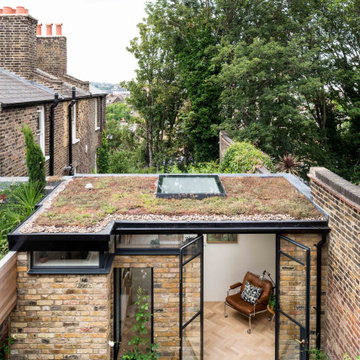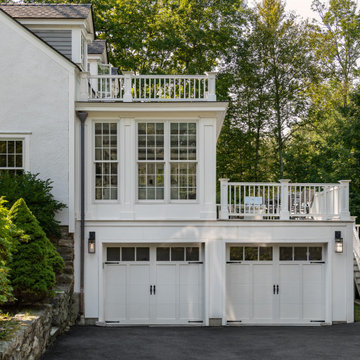Transitional Garage and Granny Flat Design Ideas
Refine by:
Budget
Sort by:Popular Today
1 - 20 of 483 photos
Item 1 of 3
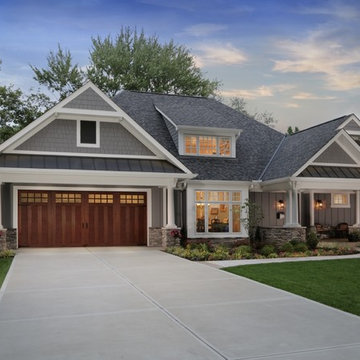
Clopay Canyon Ridge Collection Ultra-Grain Series insulated faux wood carriage house style garage door, Design 13 with SQ24 windows. Front facing, attached two-car garage. Looks like stained wood, but is steel and composite construction. Won't rot warp, or crack.
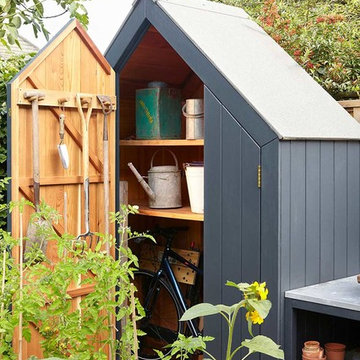
Hillersdon Avenue is a magnificent article 2 protected house built in 1899.
Our brief was to extend and remodel the house to better suit a modern family and their needs, without destroying the architectural heritage of the property. From the outset our approach was to extend the space within the existing volume rather than extend the property outside its intended boundaries. It was our central aim to make our interventions appear as if they had always been part of the house.
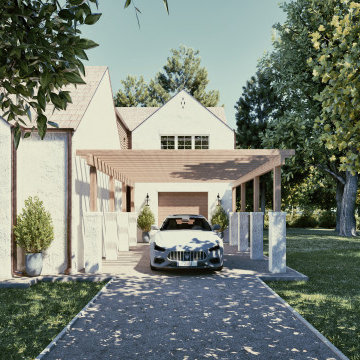
Design ideas for a mid-sized transitional attached two-car garage in Philadelphia.
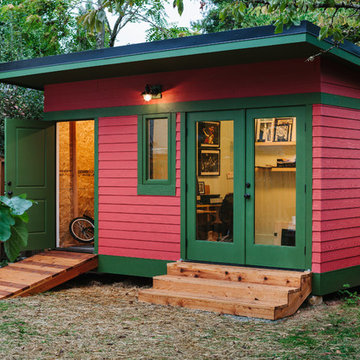
Jason Quigley (www.photojq.com)
This is an example of a transitional detached studio in Portland.
This is an example of a transitional detached studio in Portland.
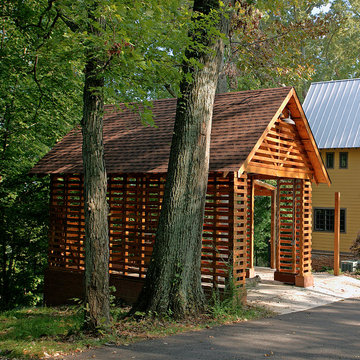
Tom Gatlin
This is an example of a transitional one-car carport in Nashville.
This is an example of a transitional one-car carport in Nashville.
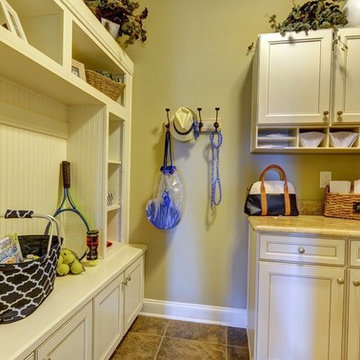
Inspiration for a mid-sized transitional attached two-car garage in Philadelphia.
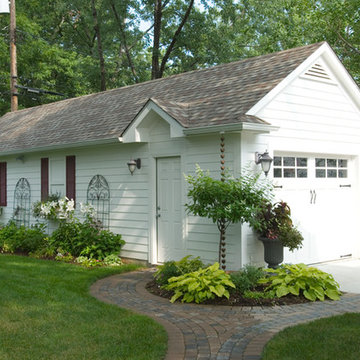
The challenge here was to build a 2-car garage that provides more room for landscaping and lawn on a small city lot. The Garage design allows 2 cars to park inline with space inside for storage, and keeps the garage footprint smaller than a traditional 2 car garage.
Visions in Photography
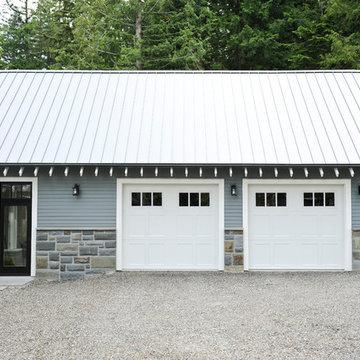
Eyco Building Group Ltd
Photo of a transitional detached garage in Vancouver.
Photo of a transitional detached garage in Vancouver.
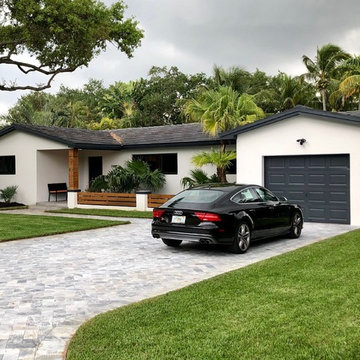
Street view of white and grey travertine paver driveway and entry walk.
Design ideas for a mid-sized transitional garage in Miami.
Design ideas for a mid-sized transitional garage in Miami.
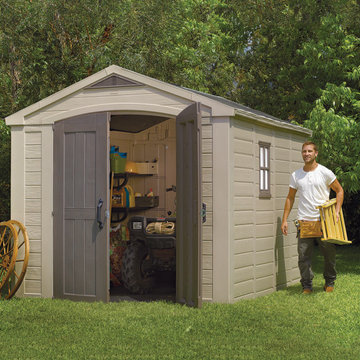
When you need a separate space for tools, garden accessories, and other outdoor items, an outdoor storage shed is a smart investment. Instead of letting these belongings accumulate in untidy piles in your garage, consider the Factor 8'x11' shed from Keter. With 550 cu. ft. of space, it offers all the storage room you need for everything from pitchforks to snow blowers. Made using polypropylene resin construction, this storage building is the perfect solution for organizing your garage and your yard. A resin shed provides sturdy storage that won't warp, rot or crack. Whatever you store in your plastic shed will stay safe from the elements throughout the seasons.
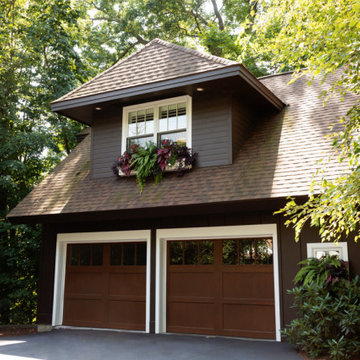
This is an example of a transitional detached two-car garage in Grand Rapids.
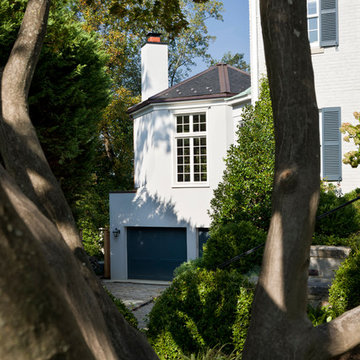
View of Garage
Photographs By Gordon Beall
Inspiration for a transitional two-car garage in DC Metro.
Inspiration for a transitional two-car garage in DC Metro.
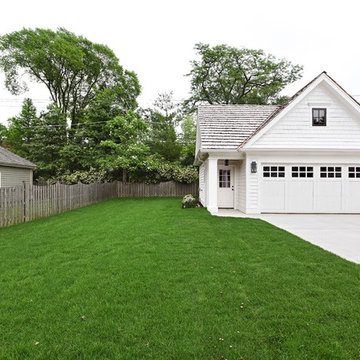
Detached Garage
Design ideas for a transitional garage in Chicago.
Design ideas for a transitional garage in Chicago.
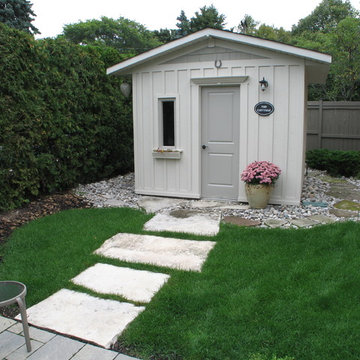
Design ideas for a small transitional detached shed and granny flat in Toronto.
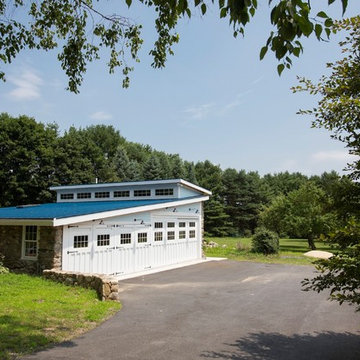
Tim Correira Photography
Photo of a large transitional detached two-car workshop in Boston.
Photo of a large transitional detached two-car workshop in Boston.
Transitional Garage and Granny Flat Design Ideas
1


