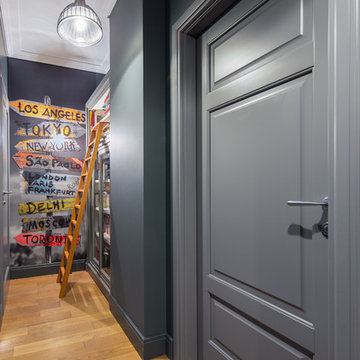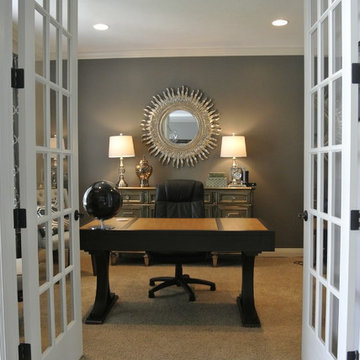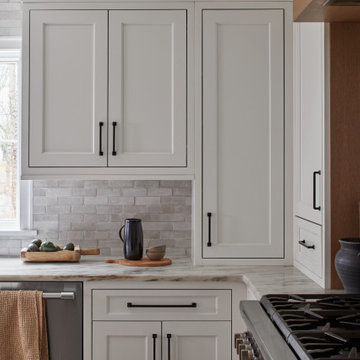274,768 Transitional Grey Home Design Photos
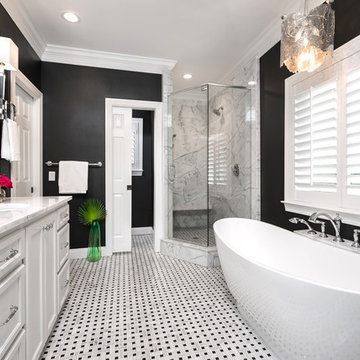
Photo of a mid-sized transitional master bathroom in Miami with white cabinets, a freestanding tub, an alcove shower, a two-piece toilet, black and white tile, mosaic tile, black walls, mosaic tile floors, an undermount sink, marble benchtops, white floor, a hinged shower door and recessed-panel cabinets.
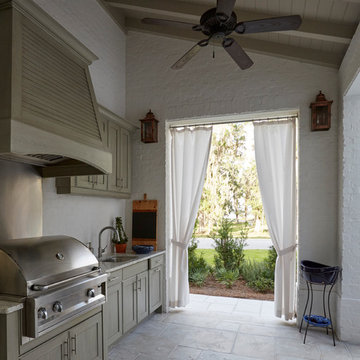
Design ideas for a mid-sized transitional front yard verandah in Miami with an outdoor kitchen, natural stone pavers and a roof extension.
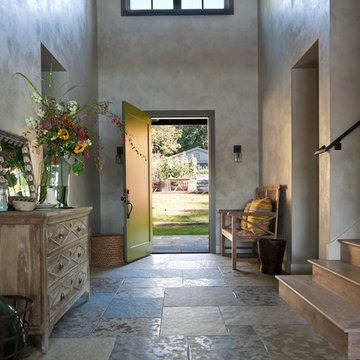
Stoner Architects
Photo of a mid-sized transitional foyer in Seattle with grey walls, slate floors, a single front door, a green front door and grey floor.
Photo of a mid-sized transitional foyer in Seattle with grey walls, slate floors, a single front door, a green front door and grey floor.
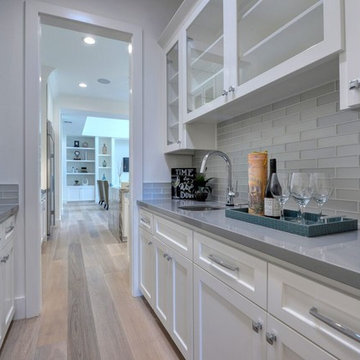
Butlers pantry
Photo credit- Alicia Garcia
Staging- one two six design
This is an example of a large transitional l-shaped kitchen pantry in San Francisco with a farmhouse sink, shaker cabinets, white cabinets, quartz benchtops, glass tile splashback, stainless steel appliances, light hardwood floors, with island and grey splashback.
This is an example of a large transitional l-shaped kitchen pantry in San Francisco with a farmhouse sink, shaker cabinets, white cabinets, quartz benchtops, glass tile splashback, stainless steel appliances, light hardwood floors, with island and grey splashback.
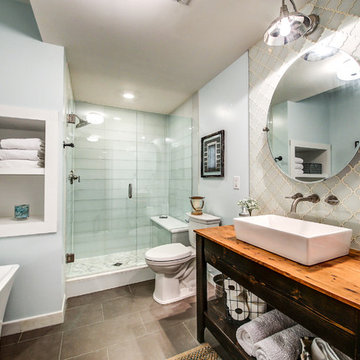
Kris Palen
Design ideas for a mid-sized transitional master bathroom in Dallas with distressed cabinets, a freestanding tub, an alcove shower, a two-piece toilet, glass tile, blue walls, a vessel sink, wood benchtops, blue tile, porcelain floors, grey floor, a hinged shower door, brown benchtops and open cabinets.
Design ideas for a mid-sized transitional master bathroom in Dallas with distressed cabinets, a freestanding tub, an alcove shower, a two-piece toilet, glass tile, blue walls, a vessel sink, wood benchtops, blue tile, porcelain floors, grey floor, a hinged shower door, brown benchtops and open cabinets.
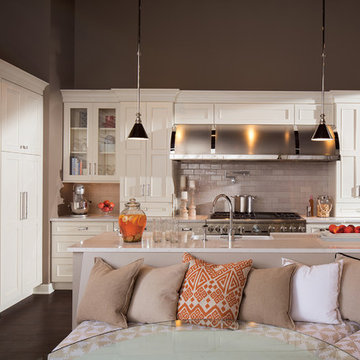
This white-on-white kitchen design has a transitional style and incorporates beautiful clean lines. It features a Personal Paint Match finish on the Kitchen Island matched to Sherwin-Williams "Threshold Taupe" SW7501 and a mix of light tan paint and vibrant orange décor. These colors really pop out on the “white canvas” of this design. The designer chose a beautiful combination of white Dura Supreme cabinetry (in "Classic White" paint), white subway tile backsplash, white countertops, white trim, and a white sink. The built-in breakfast nook (L-shaped banquette bench seating) attached to the kitchen island was the perfect choice to give this kitchen seating for entertaining and a kitchen island that will still have free counter space while the homeowner entertains.
Design by Studio M Kitchen & Bath, Plymouth, Minnesota.
Request a FREE Dura Supreme Brochure Packet:
https://www.durasupreme.com/request-brochures/
Find a Dura Supreme Showroom near you today:
https://www.durasupreme.com/request-brochures
Want to become a Dura Supreme Dealer? Go to:
https://www.durasupreme.com/become-a-cabinet-dealer-request-form/
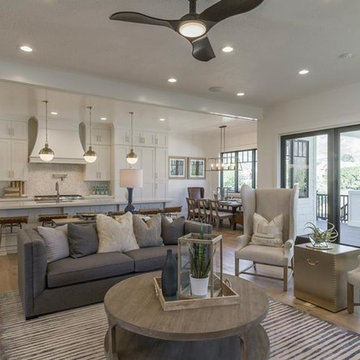
Heather Telford Photography
Design ideas for a large transitional formal open concept living room in Salt Lake City with white walls, light hardwood floors, a standard fireplace, a stone fireplace surround, a wall-mounted tv and beige floor.
Design ideas for a large transitional formal open concept living room in Salt Lake City with white walls, light hardwood floors, a standard fireplace, a stone fireplace surround, a wall-mounted tv and beige floor.
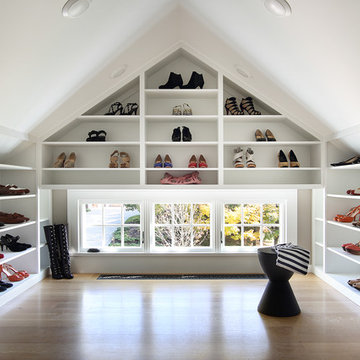
Image by Peter Rymwid Architectural Photography © 2014
Design ideas for a transitional dressing room in New York with open cabinets, white cabinets, light hardwood floors and beige floor.
Design ideas for a transitional dressing room in New York with open cabinets, white cabinets, light hardwood floors and beige floor.
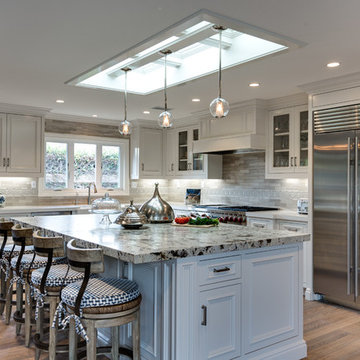
Photo by Rod Foster
Photo of a large transitional l-shaped eat-in kitchen in Orange County with white cabinets, solid surface benchtops, grey splashback, stone tile splashback, stainless steel appliances, a farmhouse sink, light hardwood floors, with island, beige floor and recessed-panel cabinets.
Photo of a large transitional l-shaped eat-in kitchen in Orange County with white cabinets, solid surface benchtops, grey splashback, stone tile splashback, stainless steel appliances, a farmhouse sink, light hardwood floors, with island, beige floor and recessed-panel cabinets.
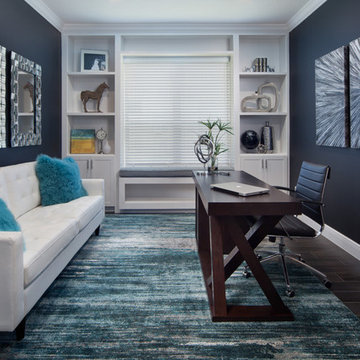
Our client asked for a home office he could actually enjoy. This is what we came up. It features, a custom built in with shelving and a bench, a blue rug by Dalyn Rugs, blue pillows, white leather couch, wall mirrors, blue artwork by Leftbank Art, and a modern desk by Sunpan. He Loved it. So can you! Ask about our E-Design services today.
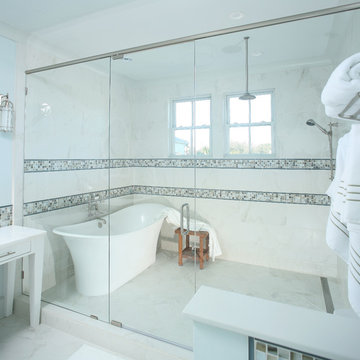
Jim Somerset Photography
Design ideas for a large transitional master wet room bathroom in Charleston with white cabinets, a freestanding tub, multi-coloured tile, white tile, marble, white walls, marble floors, white floor, a hinged shower door and flat-panel cabinets.
Design ideas for a large transitional master wet room bathroom in Charleston with white cabinets, a freestanding tub, multi-coloured tile, white tile, marble, white walls, marble floors, white floor, a hinged shower door and flat-panel cabinets.
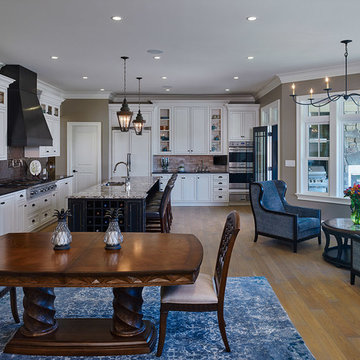
Perched above the beautiful Delaware River in the historic village of New Hope, Bucks County, Pennsylvania sits this magnificent custom home designed by OMNIA Group Architects. According to Partner, Brian Mann,"This riverside property required a nuanced approach so that it could at once be both a part of this eclectic village streetscape and take advantage of the spectacular waterfront setting." Further complicating the study, the lot was narrow, it resides in the floodplain and the program required the Master Suite to be on the main level. To meet these demands, OMNIA dispensed with conventional historicist styles and created an open plan blended with traditional forms punctuated by vast rows of glass windows and doors to bring in the panoramic views of Lambertville, the bridge, the wooded opposite bank and the river. Mann adds, "Because I too live along the river, I have a special respect for its ever changing beauty - and I appreciate that riverfront structures have a responsibility to enhance the views from those on the water." Hence the riverside facade is as beautiful as the street facade. A sweeping front porch integrates the entry with the vibrant pedestrian streetscape. Low garden walls enclose a beautifully landscaped courtyard defining private space without turning its back on the street. Once inside, the natural setting explodes into view across the back of each of the main living spaces. For a home with so few walls, spaces feel surprisingly intimate and well defined. The foyer is elegant and features a free flowing curved stair that rises in a turret like enclosure dotted with windows that follow the ascending stairs like a sculpture. "Using changes in ceiling height, finish materials and lighting, we were able to define spaces without boxing spaces in" says Mann adding, "the dynamic horizontality of the river is echoed along the axis of the living space; the natural movement from kitchen to dining to living rooms following the current of the river." Service elements are concentrated along the front to create a visual and noise barrier from the street and buttress a calm hall that leads to the Master Suite. The master bedroom shares the views of the river, while the bath and closet program are set up for pure luxuriating. The second floor features a common loft area with a large balcony overlooking the water. Two children's suites flank the loft - each with their own exquisitely crafted baths and closets. Continuing the balance between street and river, an open air bell-tower sits above the entry porch to bring life and light to the street. Outdoor living was part of the program from the start. A covered porch with outdoor kitchen and dining and lounge area and a fireplace brings 3-season living to the river. And a lovely curved patio lounge surrounded by grand landscaping by LDG finishes the experience. OMNIA was able to bring their design talents to the finish materials too including cabinetry, lighting, fixtures, colors and furniture.
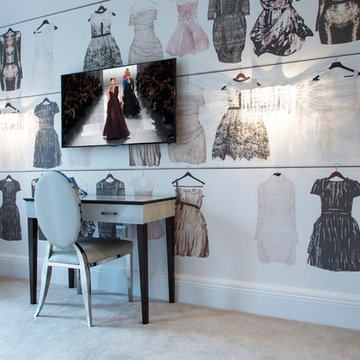
Girls bedroom , not all girls are into Princess' some are aspiring models or future fashion designers!
This is an example of a transitional bedroom in Cheshire with multi-coloured walls and carpet.
This is an example of a transitional bedroom in Cheshire with multi-coloured walls and carpet.
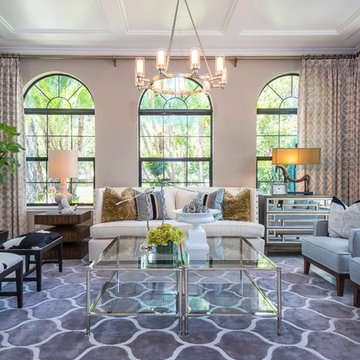
An elegant and inviting living room with unique touches. We love the arched windows and eclectic furniture.
Photo of a transitional formal living room in Orlando with beige walls, wood and beige floor.
Photo of a transitional formal living room in Orlando with beige walls, wood and beige floor.
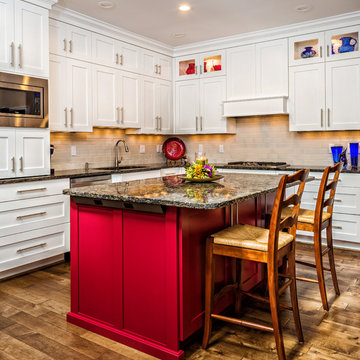
A choice of red painted cabinets on the island breaks up the expansion of white in this space. Clean lines and a simple shaker door stay in trend with current styles. Cambria quartz on the countertops in Laneshaw, compliment the color palette beautifully. Photo by Brian Walters
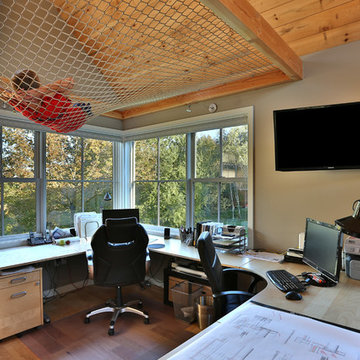
Jack Michaud Photography
Transitional home studio in Portland Maine with medium hardwood floors, a built-in desk, brown floor and grey walls.
Transitional home studio in Portland Maine with medium hardwood floors, a built-in desk, brown floor and grey walls.
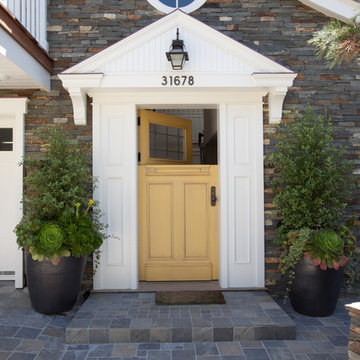
Transitional entryway in Orange County with a dutch front door and a yellow front door.
274,768 Transitional Grey Home Design Photos
6



















