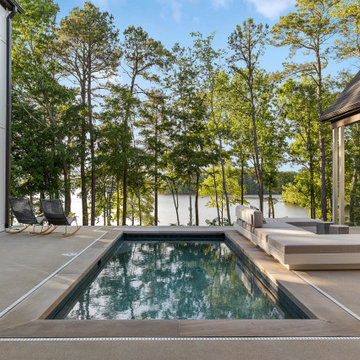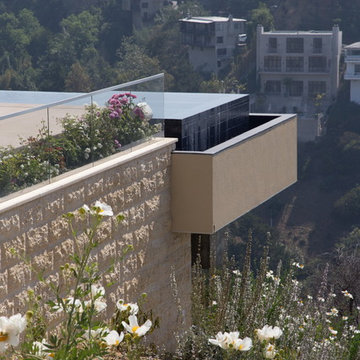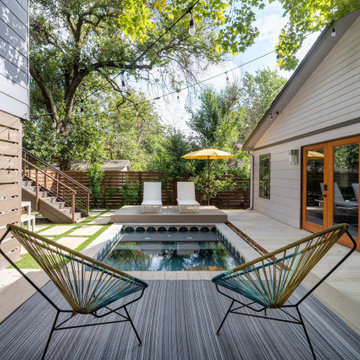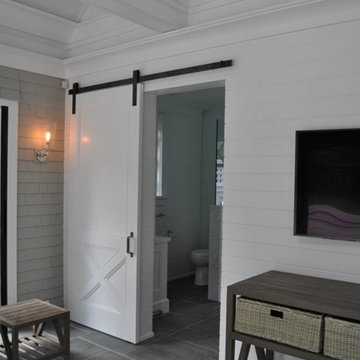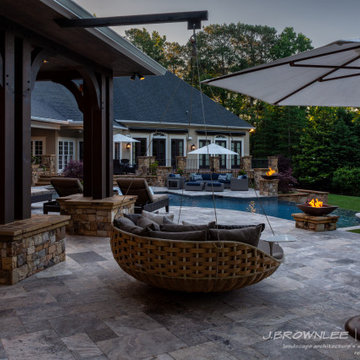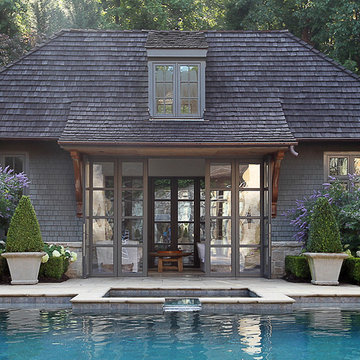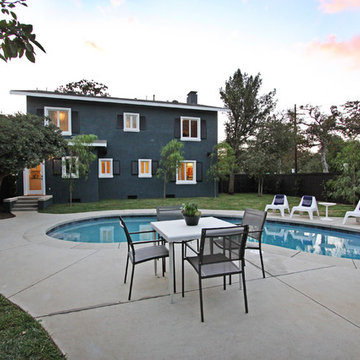Transitional Grey Pool Design Ideas
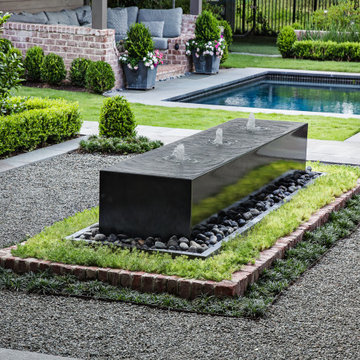
Custom black granite box fountain with internal bubblers & lighting with radiating bands of gray beach pebbles, bluestone & brick borders with planting. The fountain is set in a blackstar gravel courtyard. The pool & pool pavilion are visible beyond.
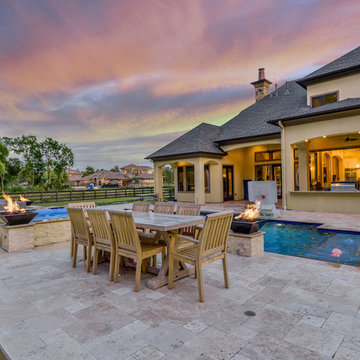
This is an example of a large transitional backyard rectangular natural pool in Houston with a hot tub and natural stone pavers.
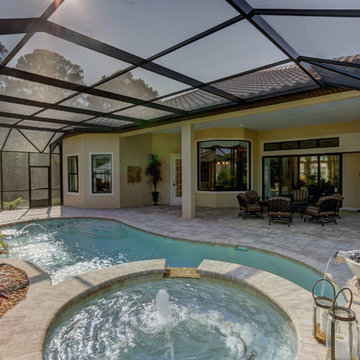
This is an example of a large transitional backyard custom-shaped natural pool in Orlando with natural stone pavers and a hot tub.
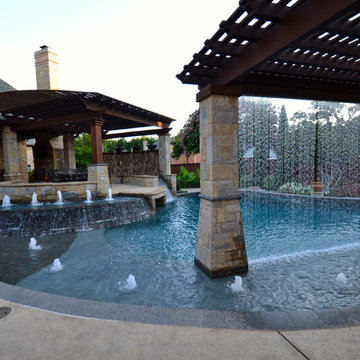
Stunning private oasis in Colleyville, TX designed by Mike Farley and recently on HGTV's "Ultimate Pools" Shangri-La Pool. This project was constructed for privacy and relaxation. It has multiple water features including slate water walls, double rain falls coming out of a 10' arbor, fire bowls, water bowls, rain fall into spa, full outdoor kitchen, elevation changes, flagstone beach entry, large tanning ledge from tanning ledge to rain curtain, hidden grotto, diving slab, built in table. All put together it creates the perfect tranquil, private oasis with cascading waters all around. Photos by Mike Farley
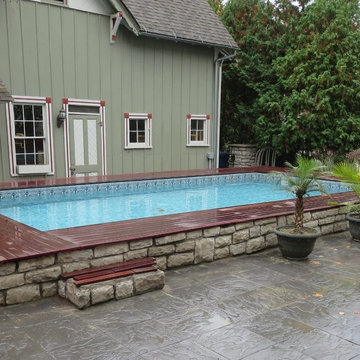
The transformation begins with a recessed above ground pool, faux stone surround to match the house foundation, massaranduba hardwood decking, cement pavers in grey, and teak furniture. A fireplace and outside kitchen are being added in April 2015.
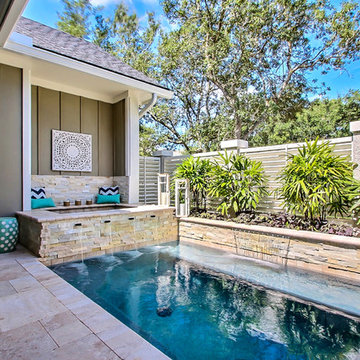
Lola Interiors, Interior Design | East Coast Virtual Tours, Photography
Design ideas for a small transitional courtyard rectangular pool in Jacksonville with a hot tub and natural stone pavers.
Design ideas for a small transitional courtyard rectangular pool in Jacksonville with a hot tub and natural stone pavers.
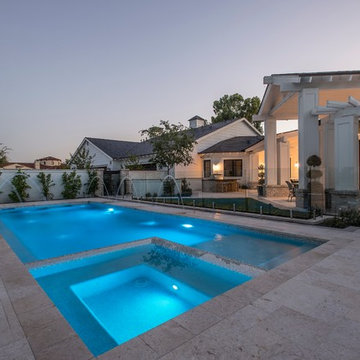
Photo of a large transitional backyard rectangular lap pool in Phoenix with a hot tub and tile.

Large transitional courtyard rectangular lap pool in Los Angeles with a water feature and natural stone pavers.
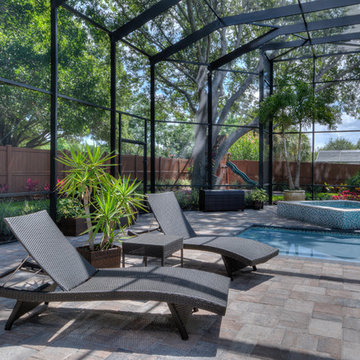
Design ideas for a large transitional backyard custom-shaped lap pool in Orlando with a hot tub and natural stone pavers.
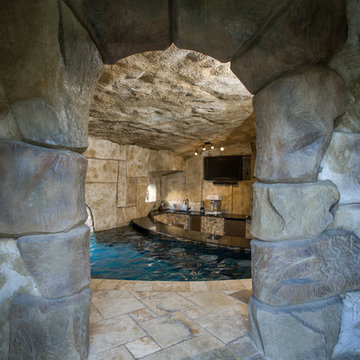
The entry into the sunken bar and grotto that sits inside the pool, Marquise Pools is just the best at Landscape Architecture and Master Planning
Photography by Paul Ladd
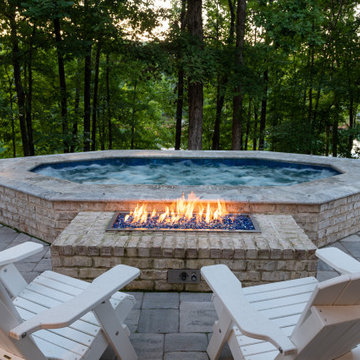
Originally built in 1990 the Heady Lakehouse began as a 2,800SF family retreat and now encompasses over 5,635SF. It is located on a steep yet welcoming lot overlooking a cove on Lake Hartwell that pulls you in through retaining walls wrapped with White Brick into a courtyard laid with concrete pavers in an Ashlar Pattern. This whole home renovation allowed us the opportunity to completely enhance the exterior of the home with all new LP Smartside painted with Amherst Gray with trim to match the Quaker new bone white windows for a subtle contrast. You enter the home under a vaulted tongue and groove white washed ceiling facing an entry door surrounded by White brick.
Once inside you’re encompassed by an abundance of natural light flooding in from across the living area from the 9’ triple door with transom windows above. As you make your way into the living area the ceiling opens up to a coffered ceiling which plays off of the 42” fireplace that is situated perpendicular to the dining area. The open layout provides a view into the kitchen as well as the sunroom with floor to ceiling windows boasting panoramic views of the lake. Looking back you see the elegant touches to the kitchen with Quartzite tops, all brass hardware to match the lighting throughout, and a large 4’x8’ Santorini Blue painted island with turned legs to provide a note of color.
The owner’s suite is situated separate to one side of the home allowing a quiet retreat for the homeowners. Details such as the nickel gap accented bed wall, brass wall mounted bed-side lamps, and a large triple window complete the bedroom. Access to the study through the master bedroom further enhances the idea of a private space for the owners to work. It’s bathroom features clean white vanities with Quartz counter tops, brass hardware and fixtures, an obscure glass enclosed shower with natural light, and a separate toilet room.
The left side of the home received the largest addition which included a new over-sized 3 bay garage with a dog washing shower, a new side entry with stair to the upper and a new laundry room. Over these areas, the stair will lead you to two new guest suites featuring a Jack & Jill Bathroom and their own Lounging and Play Area.
The focal point for entertainment is the lower level which features a bar and seating area. Opposite the bar you walk out on the concrete pavers to a covered outdoor kitchen feature a 48” grill, Large Big Green Egg smoker, 30” Diameter Evo Flat-top Grill, and a sink all surrounded by granite countertops that sit atop a white brick base with stainless steel access doors. The kitchen overlooks a 60” gas fire pit that sits adjacent to a custom gunite eight sided hot tub with travertine coping that looks out to the lake. This elegant and timeless approach to this 5,000SF three level addition and renovation allowed the owner to add multiple sleeping and entertainment areas while rejuvenating a beautiful lake front lot with subtle contrasting colors.
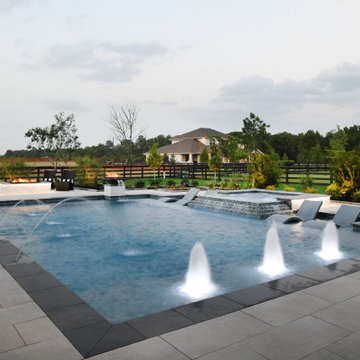
Rectangle shaped pool with fountains, spa, fire bowls and raised fire pit
Design ideas for a large transitional pool in Houston.
Design ideas for a large transitional pool in Houston.
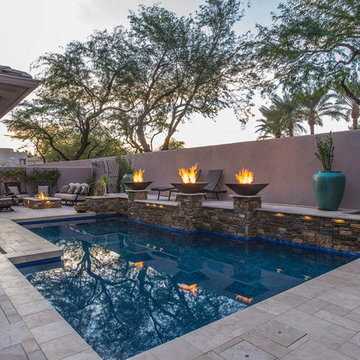
Photo of a mid-sized transitional backyard l-shaped natural pool in Phoenix with natural stone pavers and a water feature.
Transitional Grey Pool Design Ideas
1
