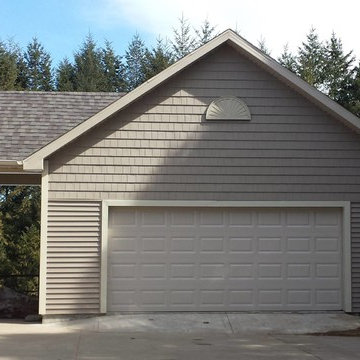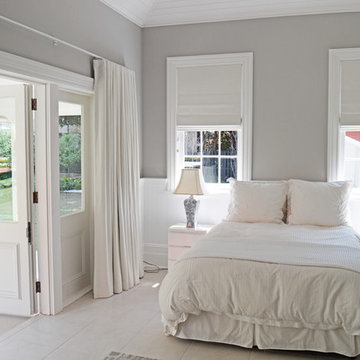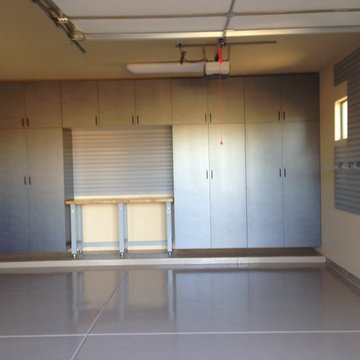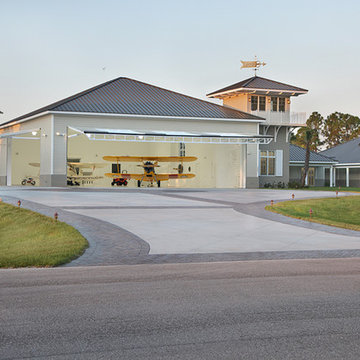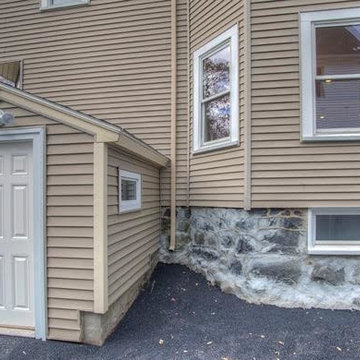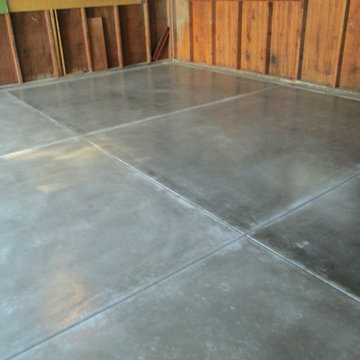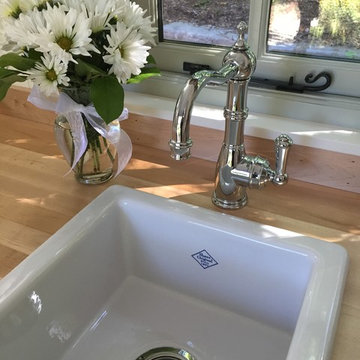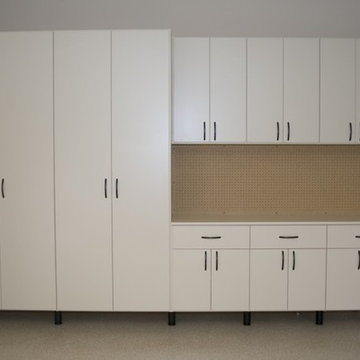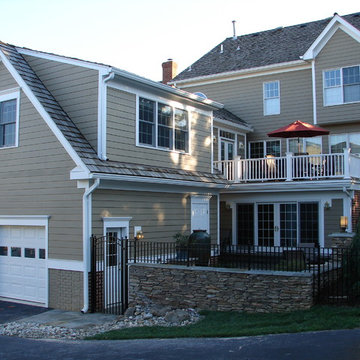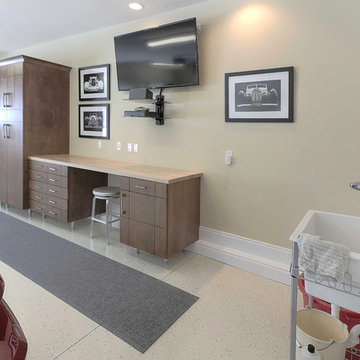Transitional Grey Shed and Granny Flat Design Ideas

John Lodge
Design ideas for a small transitional detached garden shed in Boston.
Design ideas for a small transitional detached garden shed in Boston.
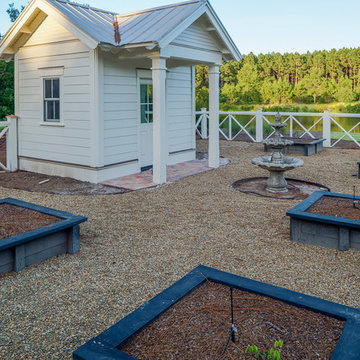
Love the potting shed and raised beds to go with this side yard. The chip and dale fence, with wire mesh, helps keep animals out of the garden area - a must in the South! For a completely low maintenance area, the homeowners have used pebbles for the garden yard.
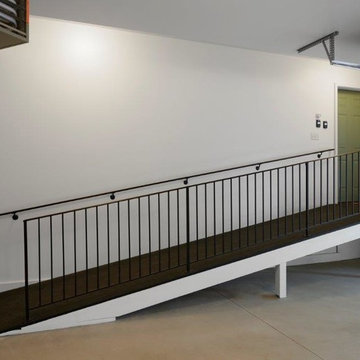
Chuck Carver
This is an example of a transitional shed and granny flat in Minneapolis.
This is an example of a transitional shed and granny flat in Minneapolis.
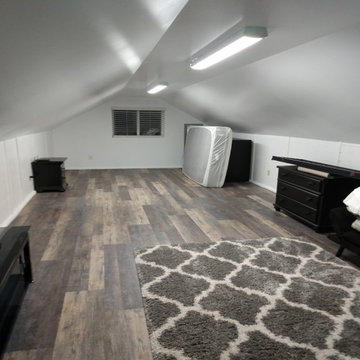
Contemporary farmhouse style detached Mother-in-Law apartment with kitchenette- after
This is an example of a small transitional detached granny flat in Seattle.
This is an example of a small transitional detached granny flat in Seattle.
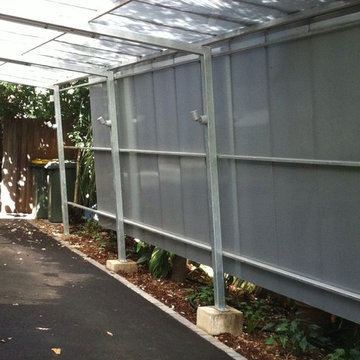
Galvanised steel framed carport clad with 10mm Opal Danpalon sheeting.
Transitional shed and granny flat in Brisbane.
Transitional shed and granny flat in Brisbane.
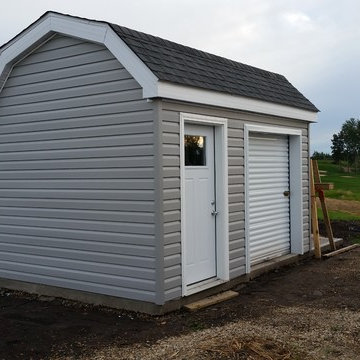
This shed is built to house a personal golf cart and have loft storage above. Built on a concrete pad with wood storage off to one side.
Mid-sized transitional detached garden shed in Calgary.
Mid-sized transitional detached garden shed in Calgary.
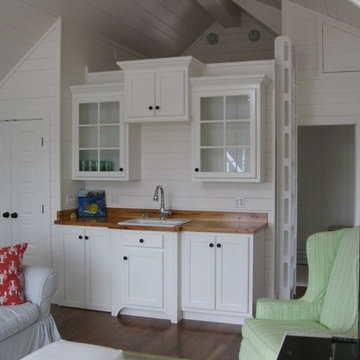
Inspiration for a mid-sized transitional detached granny flat in Portland Maine.
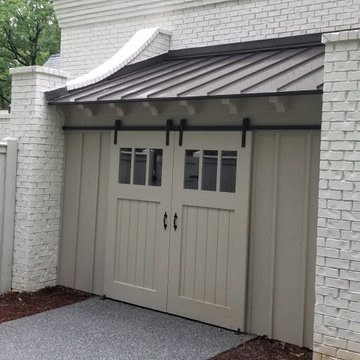
Garden Shed
This is an example of a transitional shed and granny flat in Atlanta.
This is an example of a transitional shed and granny flat in Atlanta.
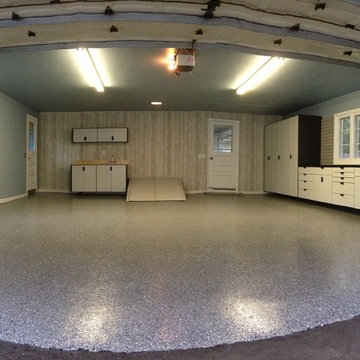
Lifestyle-Garage Redline Garage gear Powder coated wood cabinets in white with pewter end panels. Impact tops. Gray handiwall slotwall. Gray blend 1/4" full flake epoxy floor with clear top coat.
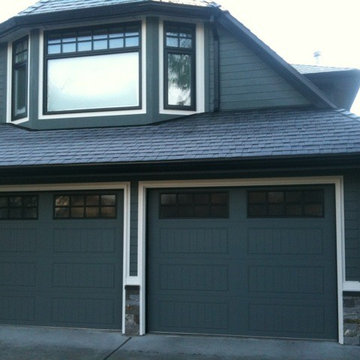
Clopay Gallery Doors nicely painted to match the home, and create an up to date look. In addition, the home owners painted the grilles black to match the trim. Nice work.
Transitional Grey Shed and Granny Flat Design Ideas
1
