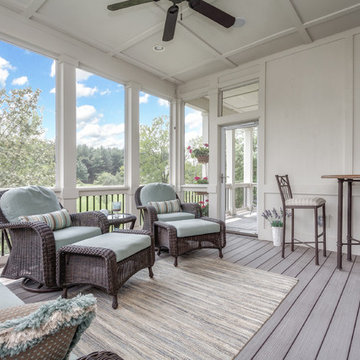Transitional Grey Verandah Design Ideas
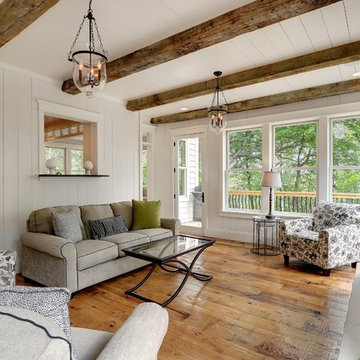
Photos by Spacecrafting
Inspiration for a transitional backyard verandah in Minneapolis with decking and a roof extension.
Inspiration for a transitional backyard verandah in Minneapolis with decking and a roof extension.
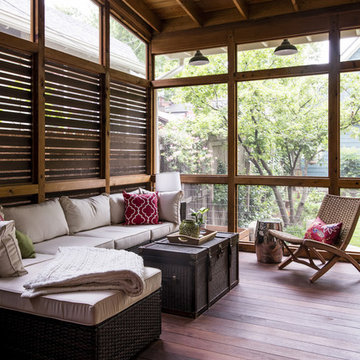
Photo by Andrew Hyslop
Design ideas for a small transitional backyard verandah in Louisville with decking and a roof extension.
Design ideas for a small transitional backyard verandah in Louisville with decking and a roof extension.
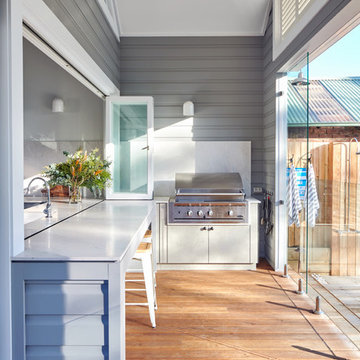
Mark Wilson
Photo of a transitional verandah in Sydney with decking and a roof extension.
Photo of a transitional verandah in Sydney with decking and a roof extension.
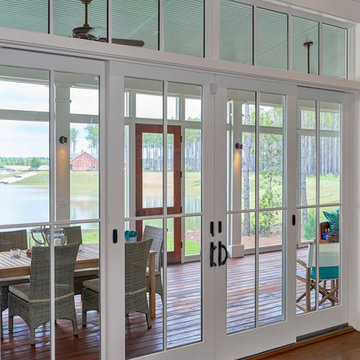
Details, details, details...that's what makes this home so special. Here you see the French sliders that open onto this spacious back porch. The glass doors, plus the transoms above let in the light, keeping the cottage bright and airy. Here you see the 7.25" base board and the 7.25" crown molding - both of which run throughout the house, finished in Alabaster.
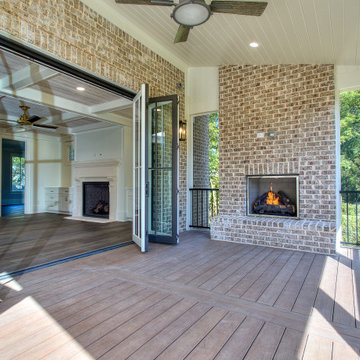
Large transitional backyard verandah in Atlanta with with fireplace, decking, a roof extension and metal railing.
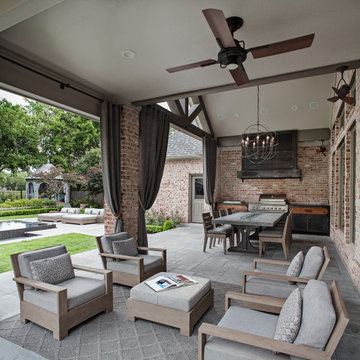
Overall view of the Loggia & Garden capturing the layering of various programmatic spaces.
Photo of a mid-sized transitional backyard verandah in Houston with an outdoor kitchen, natural stone pavers and a roof extension.
Photo of a mid-sized transitional backyard verandah in Houston with an outdoor kitchen, natural stone pavers and a roof extension.
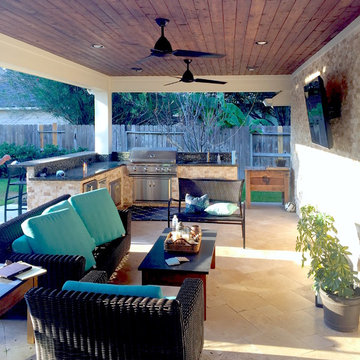
Design ideas for a transitional backyard verandah in Houston with natural stone pavers and a roof extension.
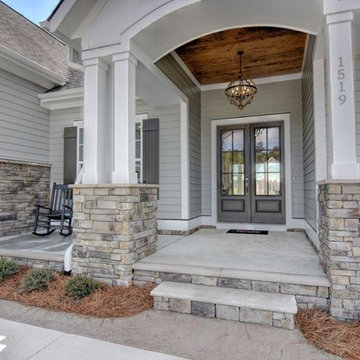
Unique Media and Design
Expansive transitional front yard verandah in Other with stamped concrete and a roof extension.
Expansive transitional front yard verandah in Other with stamped concrete and a roof extension.
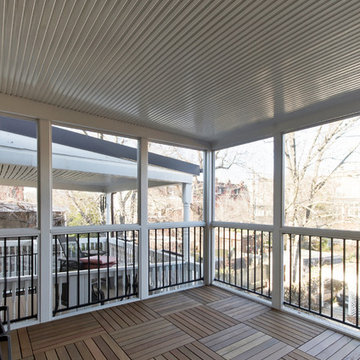
Here you can see the second level porch with the view looking out over the backyard and towards the neighbors house - ADR Builders
Design ideas for a mid-sized transitional backyard screened-in verandah in Baltimore with decking and a roof extension.
Design ideas for a mid-sized transitional backyard screened-in verandah in Baltimore with decking and a roof extension.
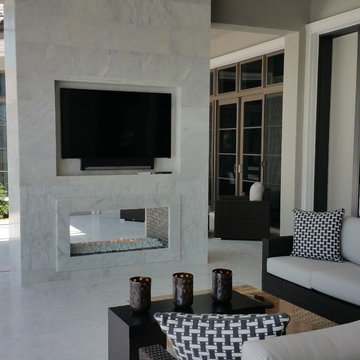
Outdoor see-thru fireplace with fire glass media. Project completed by Shelby Hearth Co.
This is an example of a transitional backyard verandah in Minneapolis with a fire feature, tile and a roof extension.
This is an example of a transitional backyard verandah in Minneapolis with a fire feature, tile and a roof extension.
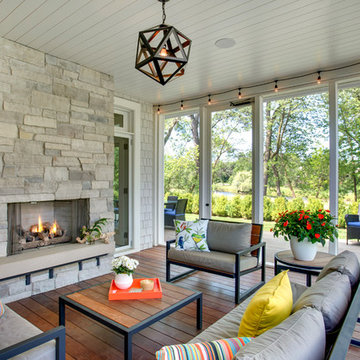
Photo of a transitional backyard screened-in verandah in Minneapolis with decking and a roof extension.
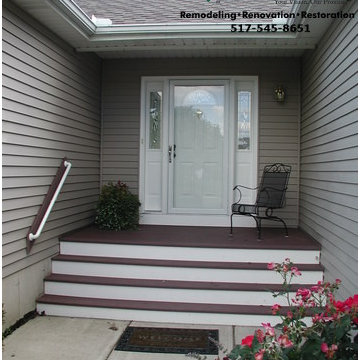
This is a small front porch that we built using Trex decking. Trex products offer superior durability and performance that you can’t get from wood. Trex decking resists termites, won’t rot, warp, or splinter and never needs staining or painting. What’s more, Trex decking is made from 95% recycled materials, making it an environmentally-friendly choice you can feel great about.
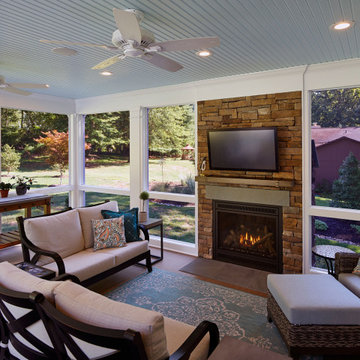
Place architecture:design enlarged the existing home with an inviting over-sized screened-in porch, an adjacent outdoor terrace, and a small covered porch over the door to the mudroom.
These three additions accommodated the needs of the clients’ large family and their friends, and allowed for maximum usage three-quarters of the year. A design aesthetic with traditional trim was incorporated, while keeping the sight lines minimal to achieve maximum views of the outdoors.
©Tom Holdsworth
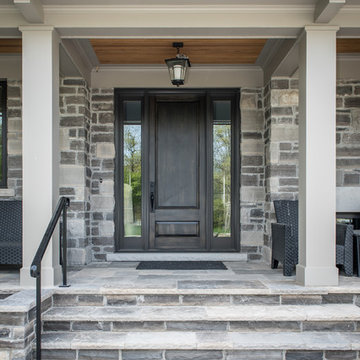
Photo of a mid-sized transitional front yard verandah in Toronto with natural stone pavers and a roof extension.
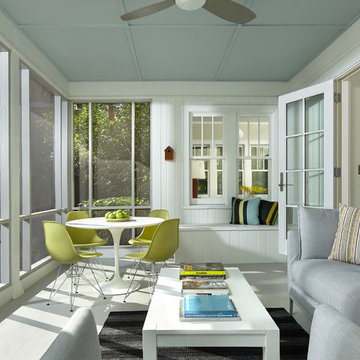
Karen Melvin
Mid-sized transitional backyard screened-in verandah in Minneapolis with a roof extension.
Mid-sized transitional backyard screened-in verandah in Minneapolis with a roof extension.
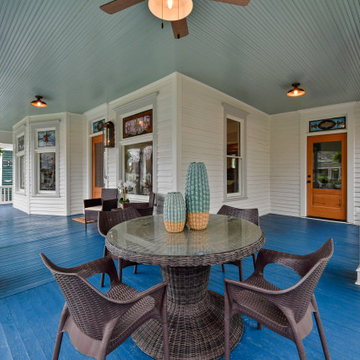
The front porch had not been used for 40 years. Now, it can be used daily for dining and more!
This is an example of a transitional verandah in Atlanta.
This is an example of a transitional verandah in Atlanta.
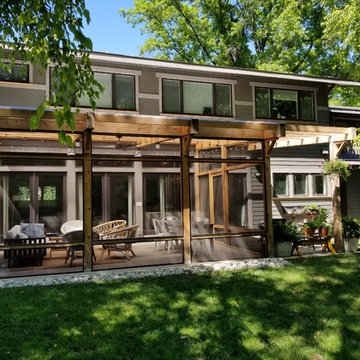
This is an example of a mid-sized transitional backyard screened-in verandah in Kansas City with a pergola and wood railing.
![LAKEVIEW [reno]](https://st.hzcdn.com/fimgs/46219b0f0a34755f_6707-w360-h360-b0-p0--.jpg)
© Greg Riegler
Large transitional backyard verandah in Other with a roof extension and decking.
Large transitional backyard verandah in Other with a roof extension and decking.

Inspiration for a large transitional front yard verandah in Minneapolis with with columns, concrete slab, a roof extension and mixed railing.
Transitional Grey Verandah Design Ideas
1
