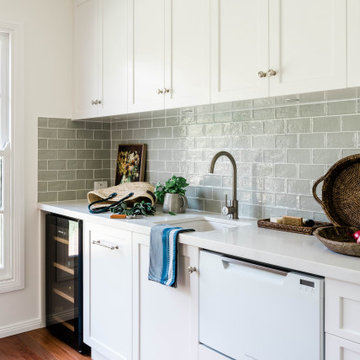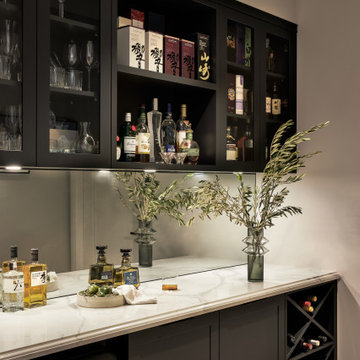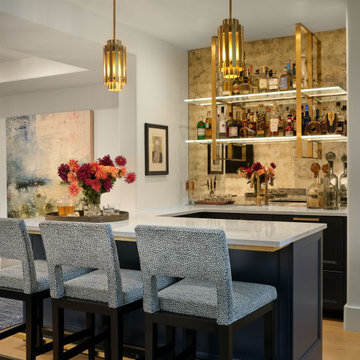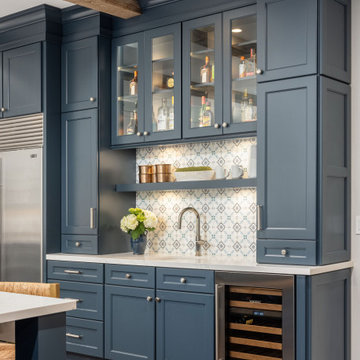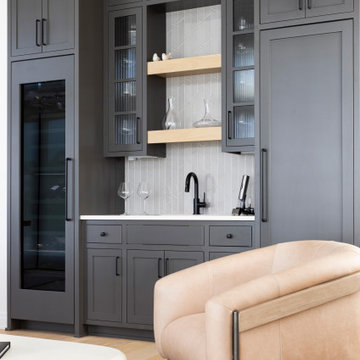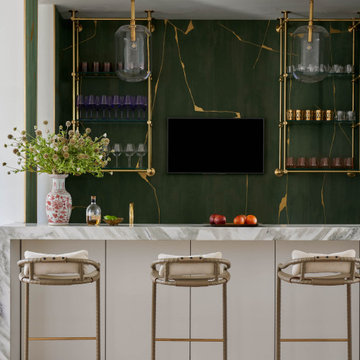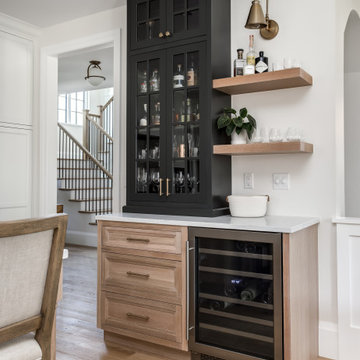Transitional Home Bar Design Ideas
Refine by:
Budget
Sort by:Popular Today
1 - 20 of 22,596 photos
Item 1 of 2

This renovation included kitchen, laundry, powder room, with extensive building work.
Design ideas for an expansive transitional l-shaped home bar in Sydney with shaker cabinets, blue cabinets, quartz benchtops, white splashback, engineered quartz splashback, laminate floors, brown floor and white benchtop.
Design ideas for an expansive transitional l-shaped home bar in Sydney with shaker cabinets, blue cabinets, quartz benchtops, white splashback, engineered quartz splashback, laminate floors, brown floor and white benchtop.
Find the right local pro for your project
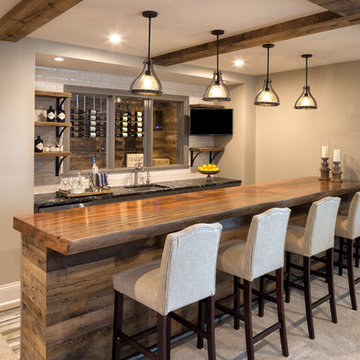
Inspiration for a transitional wet bar in Minneapolis with an undermount sink, wood benchtops, white splashback, subway tile splashback, carpet, grey floor and brown benchtop.
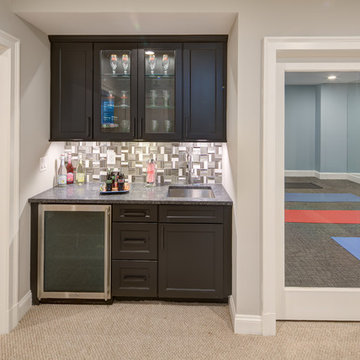
This is an example of a mid-sized transitional single-wall wet bar in DC Metro with an undermount sink, recessed-panel cabinets, dark wood cabinets, granite benchtops, multi-coloured splashback, mosaic tile splashback, carpet, beige floor and grey benchtop.
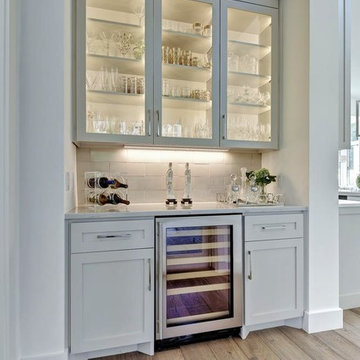
Twist Tours
Photo of a large transitional home bar in Austin with an undermount sink, shaker cabinets, grey cabinets, granite benchtops, beige splashback and ceramic splashback.
Photo of a large transitional home bar in Austin with an undermount sink, shaker cabinets, grey cabinets, granite benchtops, beige splashback and ceramic splashback.
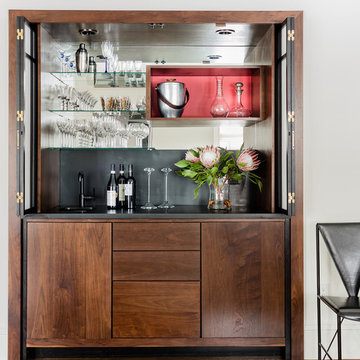
Michael Lee
Photo of a small transitional single-wall wet bar in Boston with an undermount sink, flat-panel cabinets, dark wood cabinets, black splashback, dark hardwood floors, brown floor, soapstone benchtops and mirror splashback.
Photo of a small transitional single-wall wet bar in Boston with an undermount sink, flat-panel cabinets, dark wood cabinets, black splashback, dark hardwood floors, brown floor, soapstone benchtops and mirror splashback.
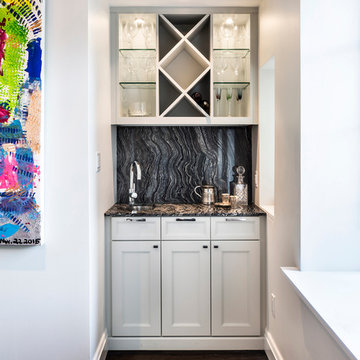
Design ideas for a small transitional single-wall wet bar in New York with shaker cabinets, white cabinets, dark hardwood floors, an undermount sink, granite benchtops, black splashback and stone slab splashback.
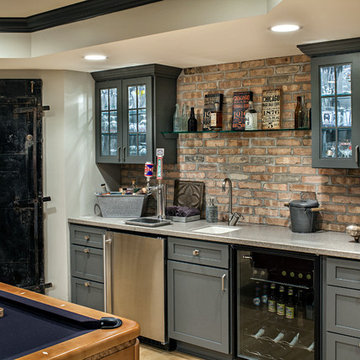
Marcel Page marcelpagephotography.com
This is an example of a transitional single-wall wet bar in Chicago with shaker cabinets, blue cabinets, an undermount sink, red splashback and light hardwood floors.
This is an example of a transitional single-wall wet bar in Chicago with shaker cabinets, blue cabinets, an undermount sink, red splashback and light hardwood floors.
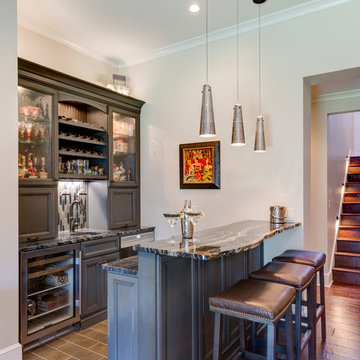
Lower level bar perfect for entertaining. The calming gray cabinetry pairs perfectly with the countertops and pendants.
Meechan Architectural Photography

Open home wet-bar.
Photo of a transitional single-wall wet bar in Austin with an undermount sink, multi-coloured splashback, glass sheet splashback, light hardwood floors, beige floor and black benchtop.
Photo of a transitional single-wall wet bar in Austin with an undermount sink, multi-coloured splashback, glass sheet splashback, light hardwood floors, beige floor and black benchtop.

A perfect basement bar nook in a rustic alder with a warm brown tile mosaic and warm gray wall
Photo of a small transitional single-wall home bar in Chicago with shaker cabinets, medium wood cabinets, quartz benchtops, brown splashback, mosaic tile splashback and white benchtop.
Photo of a small transitional single-wall home bar in Chicago with shaker cabinets, medium wood cabinets, quartz benchtops, brown splashback, mosaic tile splashback and white benchtop.

Dark gray wetbar gets a modern/industrial look with the exposed brick wall
Inspiration for a mid-sized transitional single-wall wet bar in DC Metro with an undermount sink, shaker cabinets, grey cabinets, wood benchtops, red splashback, brick splashback, vinyl floors, brown floor and red benchtop.
Inspiration for a mid-sized transitional single-wall wet bar in DC Metro with an undermount sink, shaker cabinets, grey cabinets, wood benchtops, red splashback, brick splashback, vinyl floors, brown floor and red benchtop.
Transitional Home Bar Design Ideas

A young family moving from NYC tackled a makeover of their young colonial revival home to make it feel more personal. The kitchen area was quite spacious but needed a facelift and a banquette for breakfast. Painted cabinetry matched to Benjamin Moore’s Light Pewter is balanced by Benjamin Moore Ocean Floor on the island. Mixed metals on the lighting by Allied Maker, faucets and hardware and custom tile by Pratt and Larson make the space feel organic and personal. Photos Adam Macchia. For more information, you may visit our website at www.studiodearborn.com or email us at info@studiodearborn.com.
1
