Transitional Home Bar Design Ideas
Refine by:
Budget
Sort by:Popular Today
1 - 20 of 943 photos
Item 1 of 3

This renovation included kitchen, laundry, powder room, with extensive building work.
Design ideas for an expansive transitional l-shaped home bar in Sydney with shaker cabinets, blue cabinets, quartz benchtops, white splashback, engineered quartz splashback, laminate floors, brown floor and white benchtop.
Design ideas for an expansive transitional l-shaped home bar in Sydney with shaker cabinets, blue cabinets, quartz benchtops, white splashback, engineered quartz splashback, laminate floors, brown floor and white benchtop.
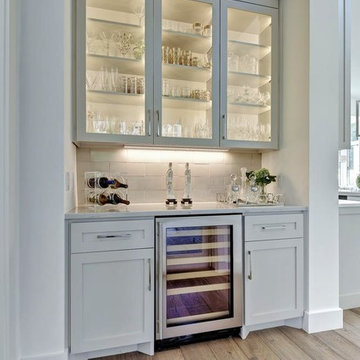
Twist Tours
Photo of a large transitional home bar in Austin with an undermount sink, shaker cabinets, grey cabinets, granite benchtops, beige splashback and ceramic splashback.
Photo of a large transitional home bar in Austin with an undermount sink, shaker cabinets, grey cabinets, granite benchtops, beige splashback and ceramic splashback.
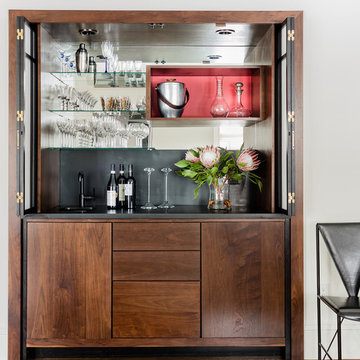
Michael Lee
Photo of a small transitional single-wall wet bar in Boston with an undermount sink, flat-panel cabinets, dark wood cabinets, black splashback, dark hardwood floors, brown floor, soapstone benchtops and mirror splashback.
Photo of a small transitional single-wall wet bar in Boston with an undermount sink, flat-panel cabinets, dark wood cabinets, black splashback, dark hardwood floors, brown floor, soapstone benchtops and mirror splashback.
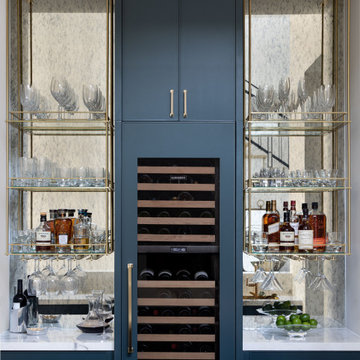
Design ideas for a small transitional single-wall wet bar in Houston with blue cabinets, mirror splashback and white benchtop.

Classic Bourbon & Smoking room cabinetry in ML Campbell brand "Tobacco" stained Zebrawood. Sealed glass door humidors display this special Cigar selection on roll out trays with a center Bourbon Bar display. Glowback Brand lighting provides the "glow effect" in this relaxing enviroment.

Entertaining takes a high-end in this basement with a large wet bar and wine cellar. The barstools surround the marble countertop, highlighted by under-cabinet lighting

Inspiration for an expansive transitional l-shaped wet bar in Kansas City with an undermount sink, recessed-panel cabinets, grey cabinets, quartz benchtops, grey splashback, porcelain splashback, medium hardwood floors, brown floor and white benchtop.

Inspiration for a small transitional galley home bar in New York with an undermount sink, flat-panel cabinets, grey cabinets, marble benchtops, white splashback, marble splashback, dark hardwood floors, brown floor and white benchtop.
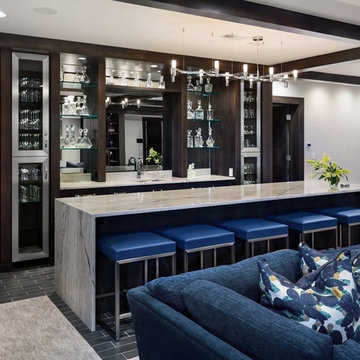
Home bar located in family game room. Stainless steel accents accompany a mirror that doubles as a TV.
Design ideas for a large transitional seated home bar in Omaha with an undermount sink, porcelain floors, glass-front cabinets, mirror splashback, grey floor and white benchtop.
Design ideas for a large transitional seated home bar in Omaha with an undermount sink, porcelain floors, glass-front cabinets, mirror splashback, grey floor and white benchtop.
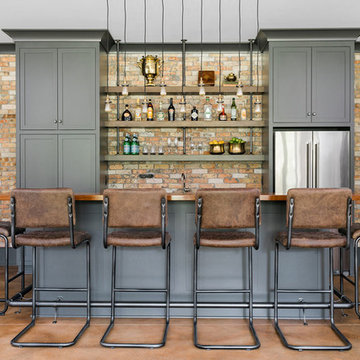
Rustic White Photography
Design ideas for a mid-sized transitional galley seated home bar in Atlanta with an undermount sink, shaker cabinets, grey cabinets, wood benchtops, red splashback, brick splashback, concrete floors, red floor and brown benchtop.
Design ideas for a mid-sized transitional galley seated home bar in Atlanta with an undermount sink, shaker cabinets, grey cabinets, wood benchtops, red splashback, brick splashback, concrete floors, red floor and brown benchtop.
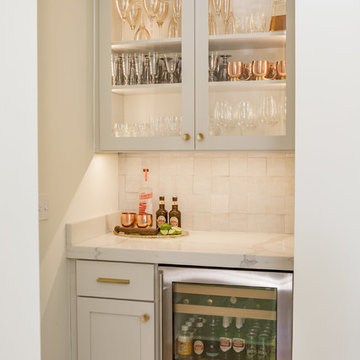
Stefanie Rawlinson Photography
Large transitional u-shaped home bar in Other with shaker cabinets, grey cabinets, quartz benchtops, white splashback and light hardwood floors.
Large transitional u-shaped home bar in Other with shaker cabinets, grey cabinets, quartz benchtops, white splashback and light hardwood floors.
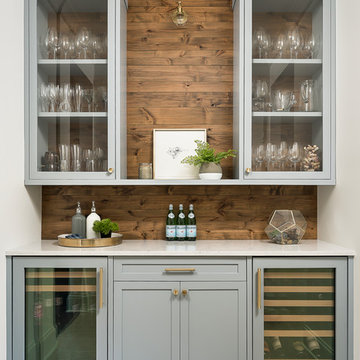
This large kitchen was desperately needing a refresh. It was far to traditional for the homeowners taste. Additionally, there was no direct path to the dining room as you needed to enter through a butlers pantry. I opened up two doorways into the kitchen from the dining room, which allowed natural light to flow in. The former butlers pantry was then sealed up and became part of the formerly to small pantry. The homeowners now have a 13' long walk through pantry, accessible from both the new bar area and the kitchen.
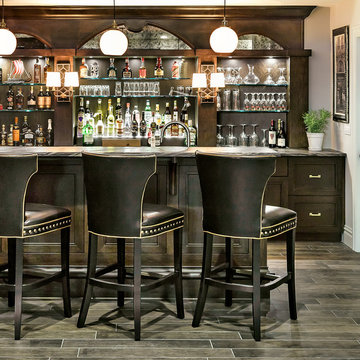
Joe Kwon Photography
Inspiration for a large transitional seated home bar in Chicago with dark wood cabinets, granite benchtops, ceramic floors, recessed-panel cabinets and grey floor.
Inspiration for a large transitional seated home bar in Chicago with dark wood cabinets, granite benchtops, ceramic floors, recessed-panel cabinets and grey floor.
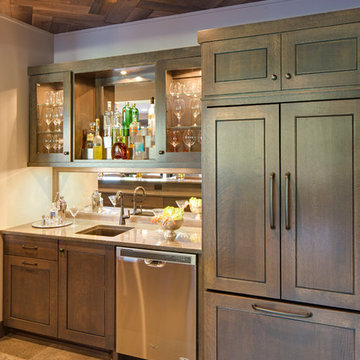
Landmark Photography
This is an example of a large transitional wet bar in Minneapolis with an undermount sink, shaker cabinets, dark wood cabinets, solid surface benchtops, grey splashback, mirror splashback and slate floors.
This is an example of a large transitional wet bar in Minneapolis with an undermount sink, shaker cabinets, dark wood cabinets, solid surface benchtops, grey splashback, mirror splashback and slate floors.
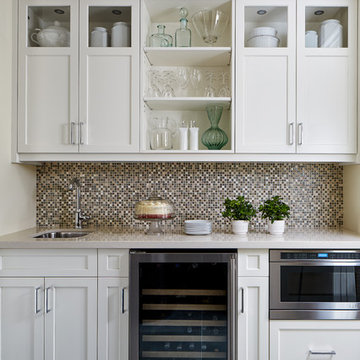
This is an example of a small transitional single-wall wet bar in Toronto with an undermount sink, shaker cabinets, white cabinets, quartz benchtops, mosaic tile splashback, porcelain floors, grey floor, beige benchtop and multi-coloured splashback.
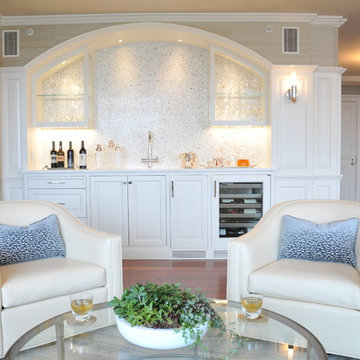
Photo Credit: Webb Chappell / Betsy Bassett
Design ideas for a mid-sized transitional single-wall wet bar in Boston with an undermount sink, raised-panel cabinets, white cabinets, marble benchtops, white splashback, mosaic tile splashback, brown floor, dark hardwood floors and white benchtop.
Design ideas for a mid-sized transitional single-wall wet bar in Boston with an undermount sink, raised-panel cabinets, white cabinets, marble benchtops, white splashback, mosaic tile splashback, brown floor, dark hardwood floors and white benchtop.
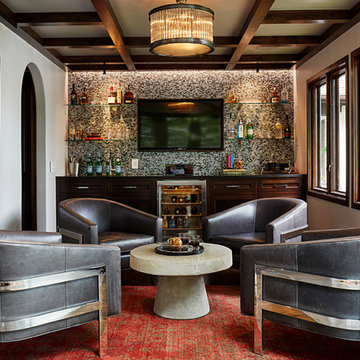
Kip Dawkins
Design ideas for a small transitional single-wall seated home bar in Richmond with dark wood cabinets, multi-coloured splashback, mosaic tile splashback, dark hardwood floors and recessed-panel cabinets.
Design ideas for a small transitional single-wall seated home bar in Richmond with dark wood cabinets, multi-coloured splashback, mosaic tile splashback, dark hardwood floors and recessed-panel cabinets.
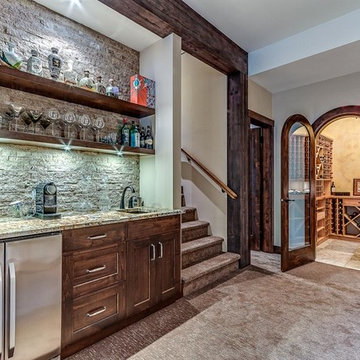
Photographer: Joern Rohde
Mid-sized transitional single-wall wet bar in Vancouver with an undermount sink, shaker cabinets, dark wood cabinets, granite benchtops, grey splashback, stone tile splashback, carpet and beige floor.
Mid-sized transitional single-wall wet bar in Vancouver with an undermount sink, shaker cabinets, dark wood cabinets, granite benchtops, grey splashback, stone tile splashback, carpet and beige floor.
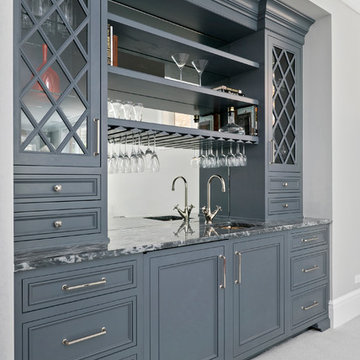
Elizabeth Taich Design is a Chicago-based full-service interior architecture and design firm that specializes in sophisticated yet livable environments.
IC360

© Lassiter Photography | ReVisionCharlotte.com
Photo of a small transitional single-wall home bar in Charlotte with glass-front cabinets, grey cabinets, quartz benchtops, white splashback, marble splashback and white benchtop.
Photo of a small transitional single-wall home bar in Charlotte with glass-front cabinets, grey cabinets, quartz benchtops, white splashback, marble splashback and white benchtop.
Transitional Home Bar Design Ideas
1