All Backsplash Materials Transitional Home Bar Design Ideas
Refine by:
Budget
Sort by:Popular Today
1 - 20 of 5,179 photos

This renovation included kitchen, laundry, powder room, with extensive building work.
Design ideas for an expansive transitional l-shaped home bar in Sydney with shaker cabinets, blue cabinets, quartz benchtops, white splashback, engineered quartz splashback, laminate floors, brown floor and white benchtop.
Design ideas for an expansive transitional l-shaped home bar in Sydney with shaker cabinets, blue cabinets, quartz benchtops, white splashback, engineered quartz splashback, laminate floors, brown floor and white benchtop.
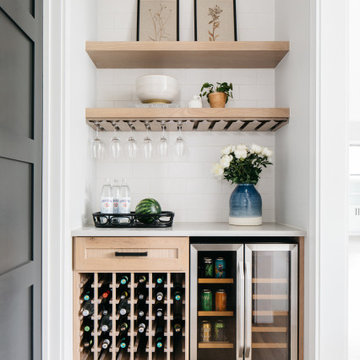
Design ideas for a transitional single-wall home bar in Chicago with no sink, shaker cabinets, light wood cabinets, marble benchtops, white splashback, subway tile splashback, light hardwood floors, beige floor and white benchtop.

The homeowner's wide range of tastes coalesces in this lovely kitchen and mudroom. Vintage, modern, English, and mid-century styles form one eclectic and alluring space. Rift-sawn white oak cabinets in warm almond, textured white subway tile, white island top, and a custom white range hood lend lots of brightness while black perimeter countertops and a Laurel Woods deep green finish on the island and beverage bar balance the palette with a unique twist on farmhouse style.
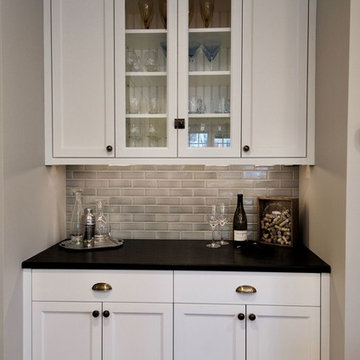
Kitchen, Butlers Pantry and Bathroom Update with Quartz Collection
Small transitional single-wall wet bar in Minneapolis with recessed-panel cabinets, white cabinets, quartz benchtops, beige splashback, glass tile splashback, brown floor, black benchtop and medium hardwood floors.
Small transitional single-wall wet bar in Minneapolis with recessed-panel cabinets, white cabinets, quartz benchtops, beige splashback, glass tile splashback, brown floor, black benchtop and medium hardwood floors.
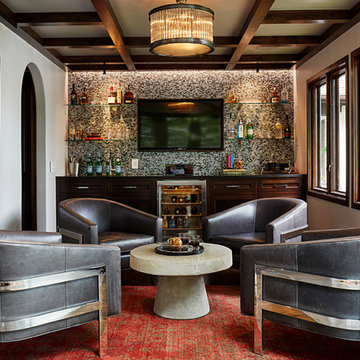
Kip Dawkins
Design ideas for a small transitional single-wall seated home bar in Richmond with dark wood cabinets, multi-coloured splashback, mosaic tile splashback, dark hardwood floors and recessed-panel cabinets.
Design ideas for a small transitional single-wall seated home bar in Richmond with dark wood cabinets, multi-coloured splashback, mosaic tile splashback, dark hardwood floors and recessed-panel cabinets.
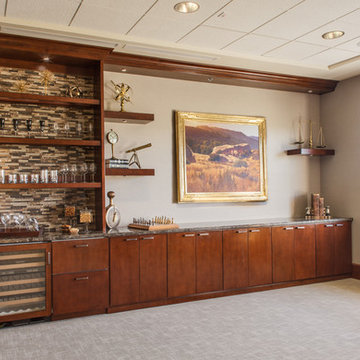
An office with a view and wine bar...can it get any better? Custom cabinetry with lighting highlights the accessories and glassware for guests to enjoy. Our executive level office offers refreshment with refined taste. The Cambria quartz countertop is timeless, functional and beautiful. The floating shelves offer a display area and there is plenty of storage in the custom cabinets
Photography by Lydia Cutter
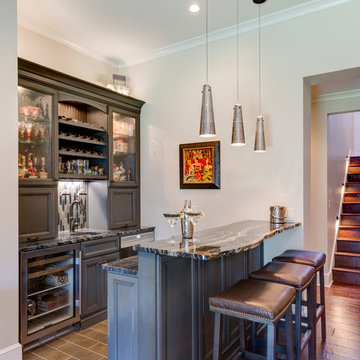
Lower level bar perfect for entertaining. The calming gray cabinetry pairs perfectly with the countertops and pendants.
Meechan Architectural Photography

GC: Ekren Construction
Photography: Tiffany Ringwald
Design ideas for a small transitional single-wall home bar in Charlotte with no sink, shaker cabinets, black cabinets, quartzite benchtops, black splashback, timber splashback, medium hardwood floors, brown floor and black benchtop.
Design ideas for a small transitional single-wall home bar in Charlotte with no sink, shaker cabinets, black cabinets, quartzite benchtops, black splashback, timber splashback, medium hardwood floors, brown floor and black benchtop.

Removing the wall between the old kitchen and great room allowed room for two islands, work flow and storage. A beverage center and banquet seating was added to the breakfast nook. The laundry/mud room matches the new kitchen and includes a step in pantry.
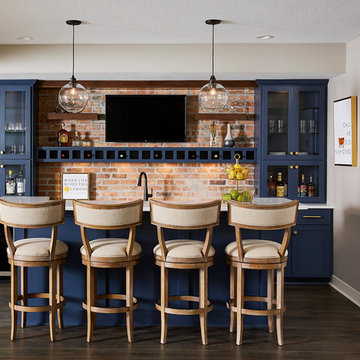
Blue custom cabinets, brick, lighting and quartz counters!
This is an example of a mid-sized transitional galley wet bar in Minneapolis with an undermount sink, blue cabinets, quartzite benchtops, brick splashback, vinyl floors, brown floor, white benchtop, glass-front cabinets and orange splashback.
This is an example of a mid-sized transitional galley wet bar in Minneapolis with an undermount sink, blue cabinets, quartzite benchtops, brick splashback, vinyl floors, brown floor, white benchtop, glass-front cabinets and orange splashback.
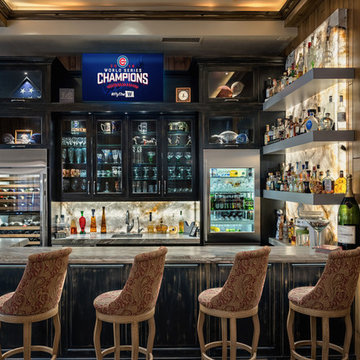
Michael Duerinckx
Inspiration for a large transitional seated home bar in Phoenix with an undermount sink, glass-front cabinets, distressed cabinets, granite benchtops and stone slab splashback.
Inspiration for a large transitional seated home bar in Phoenix with an undermount sink, glass-front cabinets, distressed cabinets, granite benchtops and stone slab splashback.
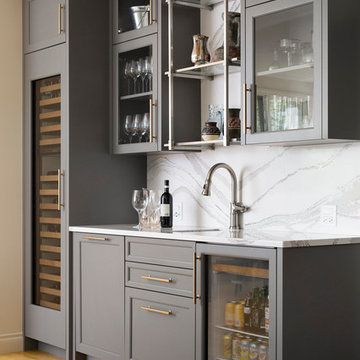
Photo of a transitional single-wall wet bar in Calgary with an undermount sink, glass-front cabinets, grey cabinets, white splashback, light hardwood floors, beige floor, marble benchtops, marble splashback and white benchtop.
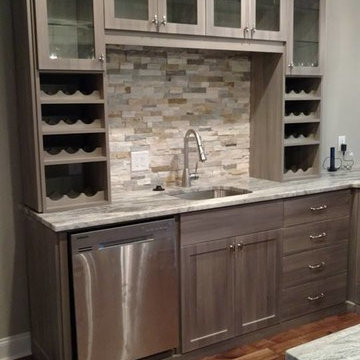
This custom designed basement home bar in Smyrna features a textured naples finish, with built-in wine racks, clear glass door insert upper cabinets, shaker door lower cabinets, a pullout trash can and brushed chrome hardware.
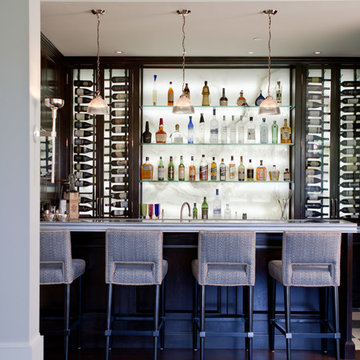
William Hefner Architecture, Erika Bierman Photography
Design ideas for a transitional seated home bar in Los Angeles with dark hardwood floors, white splashback, stone slab splashback, brown floor and grey benchtop.
Design ideas for a transitional seated home bar in Los Angeles with dark hardwood floors, white splashback, stone slab splashback, brown floor and grey benchtop.

A perfect nook for that coffee and tea station, or side bar when entertaining in the formal dining area, the simplicity of the side bar greats visitors as they enter from the front door. The clean, sleek lines, and organic textures give a glimpse of what is to come once one turns the corner and enters the kitchen.

With its versatile layout and well-appointed features, this bonus room provides the ultimate entertainment experience. The room is cleverly divided into two distinct areas. First, you'll find a dedicated hangout space, perfect for lounging, watching movies, or playing games with friends and family. Adjacent to the hangout space, there's a separate area featuring a built-in bar with a sink, a beverage refrigerator, and ample storage space for glasses, bottles, and other essentials.
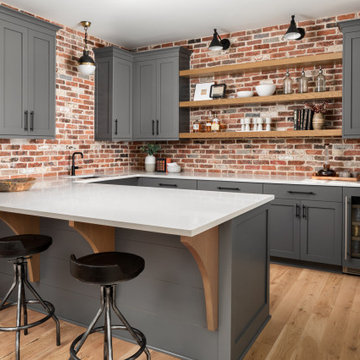
With its versatile layout and well-appointed features, this bonus room provides the ultimate entertainment experience. The room is cleverly divided into two distinct areas. First, you'll find a dedicated hangout space, perfect for lounging, watching movies, or playing games with friends and family. Adjacent to the hangout space, there's a separate area featuring a built-in bar with a sink, a beverage refrigerator, and ample storage space for glasses, bottles, and other essentials.

Dark moody butler's pantry
Design ideas for a small transitional galley wet bar in Denver with an undermount sink, shaker cabinets, blue cabinets, quartz benchtops, blue splashback, ceramic splashback, dark hardwood floors and black benchtop.
Design ideas for a small transitional galley wet bar in Denver with an undermount sink, shaker cabinets, blue cabinets, quartz benchtops, blue splashback, ceramic splashback, dark hardwood floors and black benchtop.

The beverage station is a favorite area of this project, with a coffee center on one side and an entertaining bar on the other. Visual textures are layered here featuring a custom stone table with a hexagonal base, eye-catching wallpaper, and woven chairs invoking a California feel. Intelligent kitchen design includes lower cabinetry designed with refrigerator drawers, as well as drawers for glassware storage, ensuring a seamless entertainment experience.

Complete renovation of Wimbledon townhome.
Features include:
vintage Holophane pendants
Stone splashback by Gerald Culliford
custom cabinetry
Artwork by Shirin Tabeshfar
Built in Bar
All Backsplash Materials Transitional Home Bar Design Ideas
1