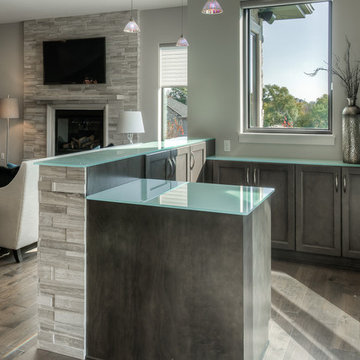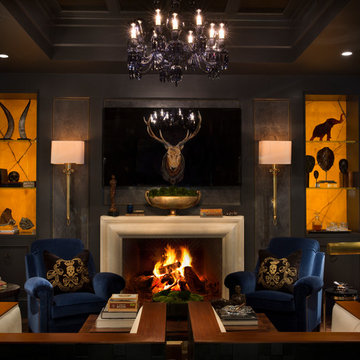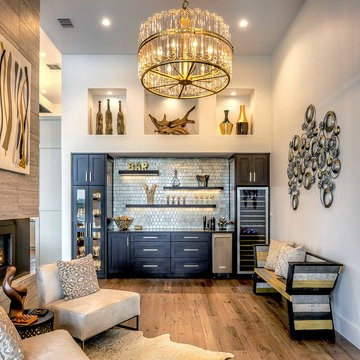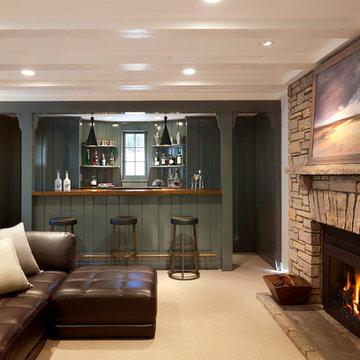Transitional Home Bar Design Ideas
Refine by:
Budget
Sort by:Popular Today
1 - 20 of 159 photos
Item 1 of 3
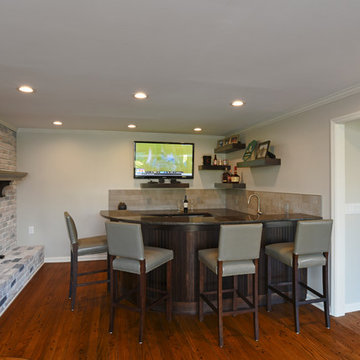
Design ideas for a transitional u-shaped seated home bar in Orange County with an undermount sink, shaker cabinets, dark wood cabinets, granite benchtops, grey splashback, ceramic splashback and medium hardwood floors.
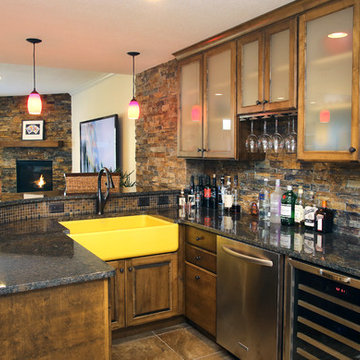
Greg Boll Photography © HomeFront
This is an example of a transitional u-shaped seated home bar in Chicago with dark wood cabinets, multi-coloured splashback and stone tile splashback.
This is an example of a transitional u-shaped seated home bar in Chicago with dark wood cabinets, multi-coloured splashback and stone tile splashback.
Find the right local pro for your project
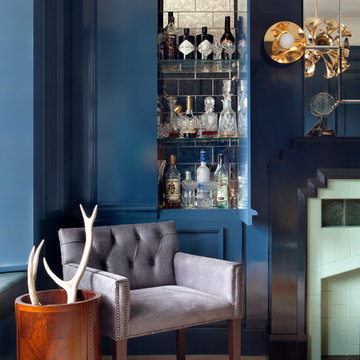
Barbara Corsico
Photo of a transitional home bar in Dublin with blue cabinets.
Photo of a transitional home bar in Dublin with blue cabinets.
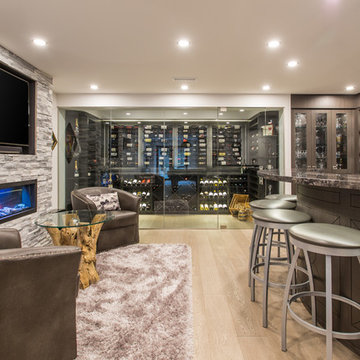
Phillip Crocker Photography
The Decadent Adult Retreat! Bar, Wine Cellar, 3 Sports TV's, Pool Table, Fireplace and Exterior Hot Tub.
A custom bar was designed my McCabe Design & Interiors to fit the homeowner's love of gathering with friends and entertaining whilst enjoying great conversation, sports tv, or playing pool. The original space was reconfigured to allow for this large and elegant bar. Beside it, and easily accessible for the homeowner bartender is a walk-in wine cellar. Custom millwork was designed and built to exact specifications including a routered custom design on the curved bar. A two-tiered bar was created to allow preparation on the lower level. Across from the bar, is a sitting area and an electric fireplace. Three tv's ensure maximum sports coverage. Lighting accents include slims, led puck, and rope lighting under the bar. A sonas and remotely controlled lighting finish this entertaining haven.
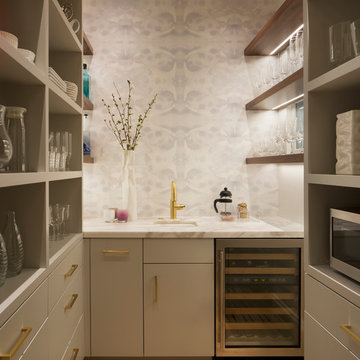
Paul Dyer, www,dyerphoto.com
Inspiration for a transitional home bar in San Francisco.
Inspiration for a transitional home bar in San Francisco.
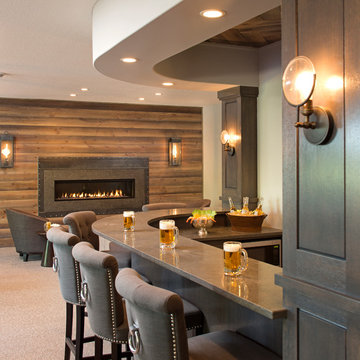
Landmark Photography
Inspiration for a large transitional l-shaped seated home bar in Minneapolis with solid surface benchtops, grey splashback, slate floors and grey benchtop.
Inspiration for a large transitional l-shaped seated home bar in Minneapolis with solid surface benchtops, grey splashback, slate floors and grey benchtop.
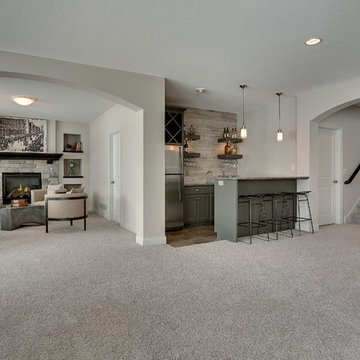
Elegant archways. Wall to wall carpeting. Basement wet bar featuring floating shelves.
Photography by Spacecrafting.
Transitional home bar in Minneapolis.
Transitional home bar in Minneapolis.
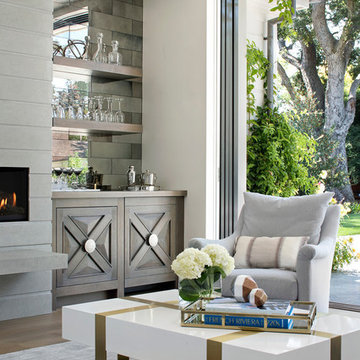
Bernard Andre'
Design ideas for a large transitional single-wall wet bar in San Francisco with dark wood cabinets, wood benchtops, mirror splashback and dark hardwood floors.
Design ideas for a large transitional single-wall wet bar in San Francisco with dark wood cabinets, wood benchtops, mirror splashback and dark hardwood floors.
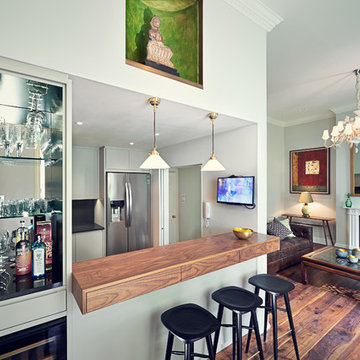
mjfstudio.com
Design ideas for a transitional u-shaped seated home bar in London with wood benchtops and medium hardwood floors.
Design ideas for a transitional u-shaped seated home bar in London with wood benchtops and medium hardwood floors.
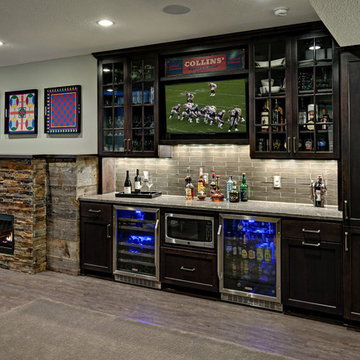
Design ideas for a mid-sized transitional home bar in Minneapolis with vinyl floors.
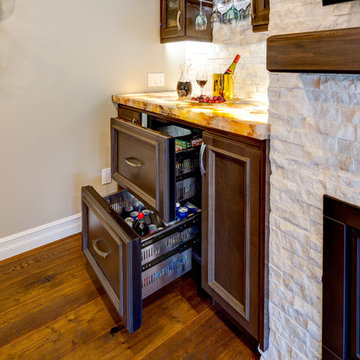
Whitesell Photography
Small transitional single-wall home bar in Edmonton with no sink, glass-front cabinets, brown cabinets, white splashback, stone tile splashback, medium hardwood floors, brown floor, multi-coloured benchtop and onyx benchtops.
Small transitional single-wall home bar in Edmonton with no sink, glass-front cabinets, brown cabinets, white splashback, stone tile splashback, medium hardwood floors, brown floor, multi-coloured benchtop and onyx benchtops.
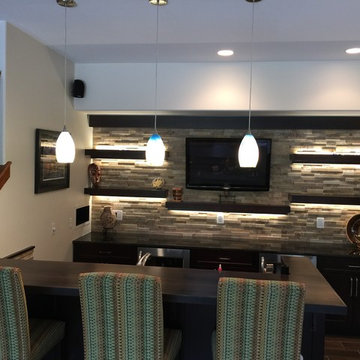
Mid-sized transitional galley seated home bar in Denver with an undermount sink, grey splashback, dark wood cabinets, stone tile splashback, porcelain floors and black benchtop.
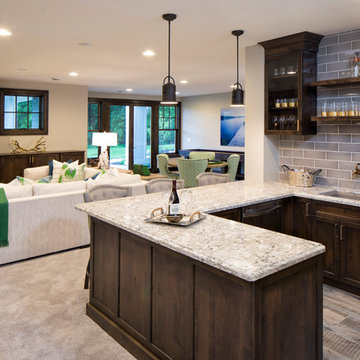
The lower level is an entertaining delight with a rustic wine room, bar area, TV area with a fireplace and game area—featuring rustic barn wood and stone
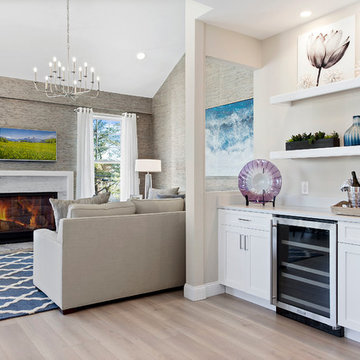
Photo of a transitional single-wall home bar in Denver with no sink, shaker cabinets, white cabinets and light hardwood floors.
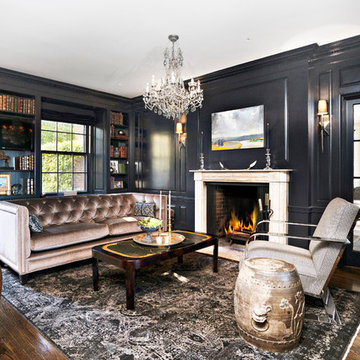
Dark blue lacquered walls with sparkling blue crystal chandelier and wood burning fireplace make this a sophisticated, masculine, and sexy space
This is an example of a mid-sized transitional seated home bar in New York with open cabinets.
This is an example of a mid-sized transitional seated home bar in New York with open cabinets.
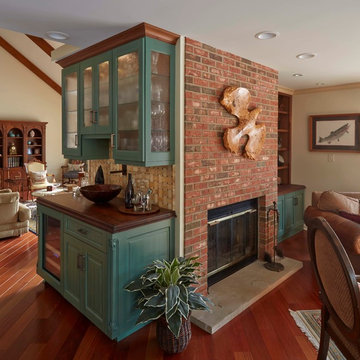
Design ideas for a mid-sized transitional single-wall wet bar in Chicago with glass-front cabinets, green cabinets, wood benchtops, brown splashback, ceramic splashback, medium hardwood floors and brown floor.
Transitional Home Bar Design Ideas
1
