Transitional Home Bar Design Ideas with an Integrated Sink
Refine by:
Budget
Sort by:Popular Today
1 - 20 of 71 photos
Item 1 of 3
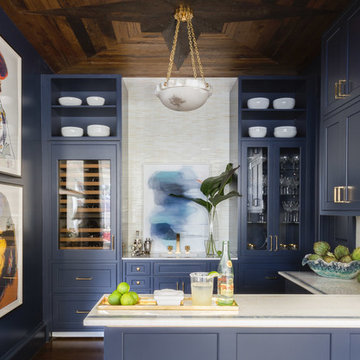
Inspiration for a transitional u-shaped wet bar in Dallas with an integrated sink, shaker cabinets, blue cabinets, white splashback, dark hardwood floors, brown floor and white benchtop.

Transitional wet bar built into the wall with built-in shelving, inset wood cabinetry, white countertop, stainless steel faucet, and dark hardwood flooring.
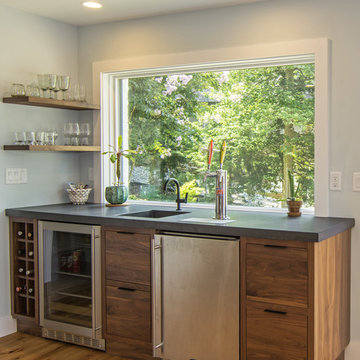
This is an example of a mid-sized transitional single-wall wet bar in Baltimore with an integrated sink, flat-panel cabinets, medium wood cabinets, concrete benchtops, light hardwood floors and brown floor.
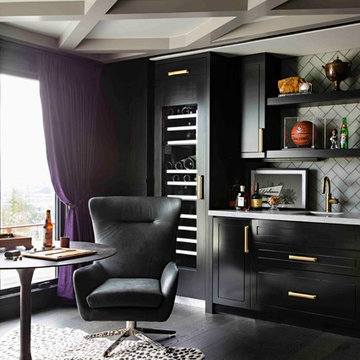
Bar backsplash details.
Photo Credit : Karyn Millet
Design ideas for a mid-sized transitional single-wall wet bar in San Diego with an integrated sink, flat-panel cabinets, black cabinets, quartzite benchtops, grey splashback, glass tile splashback, painted wood floors, black floor and grey benchtop.
Design ideas for a mid-sized transitional single-wall wet bar in San Diego with an integrated sink, flat-panel cabinets, black cabinets, quartzite benchtops, grey splashback, glass tile splashback, painted wood floors, black floor and grey benchtop.
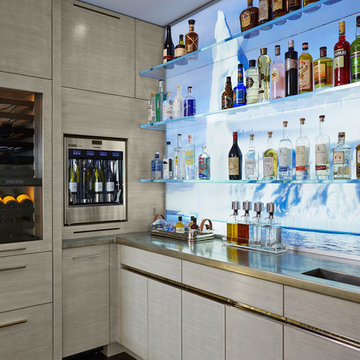
Photography by Susan Gilmore
Interior Design by Tom Rauscher & Associates
Inspiration for a mid-sized transitional galley seated home bar in Minneapolis with an integrated sink, flat-panel cabinets, grey cabinets, zinc benchtops and glass sheet splashback.
Inspiration for a mid-sized transitional galley seated home bar in Minneapolis with an integrated sink, flat-panel cabinets, grey cabinets, zinc benchtops and glass sheet splashback.

Custom hand made and hand-carved transitional residential bar. Luxury black and blue design, gray bar stools.
This is an example of a large transitional single-wall seated home bar in New York with an integrated sink, shaker cabinets, black cabinets, quartz benchtops, blue splashback, engineered quartz splashback, light hardwood floors, brown floor and blue benchtop.
This is an example of a large transitional single-wall seated home bar in New York with an integrated sink, shaker cabinets, black cabinets, quartz benchtops, blue splashback, engineered quartz splashback, light hardwood floors, brown floor and blue benchtop.
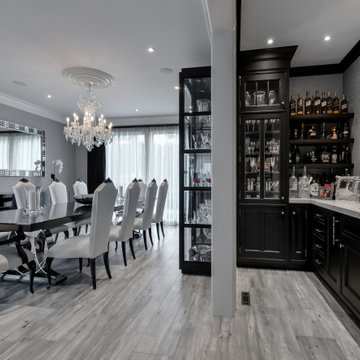
Custom Rutt Home Bar conveniently located next to the kitchen and eat-in kitchen dining area. Beautifully designed with the homeowners entertainment flair in mind. Stunning walnut cabinetry with custom silk wallpaper adorning the walls. Easy access and easy cleanup. Plenty of storage. True elegance for this family's home living.
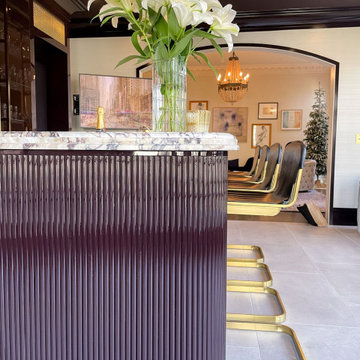
Proof that dreaming big pays off!✨
We’re honored to have completed this breathtaking built-in bar for @o_van_someren in collaboration with @charlestonbuilding. Our finishing department sourced an exact color match to the @chanelofficial nail polish in the shade Vamp to achieve this stunning high gloss finish.
We’re up for a challenge and want to make your dream home a reality. Take that first step and submit an inquiry through the link in our bio!
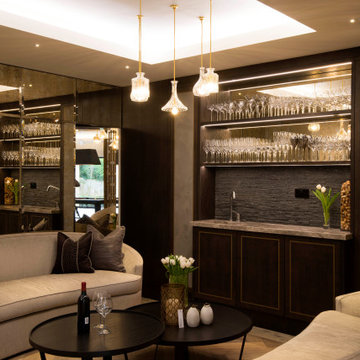
Relaxation area opposing the bar and wine cellar. Secret mirror door in the corner.
Photo of a mid-sized transitional single-wall wet bar in West Midlands with an integrated sink, dark wood cabinets, onyx benchtops, grey splashback, medium hardwood floors and brown floor.
Photo of a mid-sized transitional single-wall wet bar in West Midlands with an integrated sink, dark wood cabinets, onyx benchtops, grey splashback, medium hardwood floors and brown floor.

Design ideas for a transitional wet bar in Houston with an integrated sink, recessed-panel cabinets, blue cabinets, marble benchtops, mirror splashback and black benchtop.
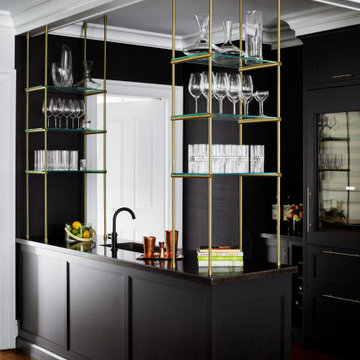
Party central is this mysterious black bar with delicate brass shelves, anchored from countertop to ceiling. The countertop is an acid washed stainless, a treatment that produces light copper highlights. An integral sink can be filled with ice to keep wine cool all evening.

Complete renovation of Wimbledon townhome.
Features include:
vintage Holophane pendants
Stone splashback by Gerald Culliford
custom cabinetry
Artwork by Shirin Tabeshfar
Built in Bar
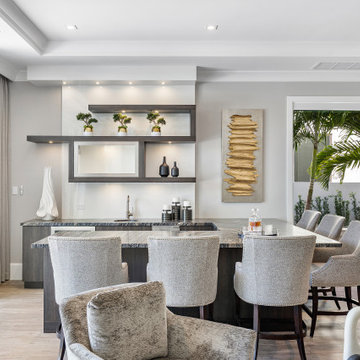
Home bar in great room.
Photo of a large transitional l-shaped seated home bar with an integrated sink, brown cabinets, granite benchtops, medium hardwood floors, beige floor and grey benchtop.
Photo of a large transitional l-shaped seated home bar with an integrated sink, brown cabinets, granite benchtops, medium hardwood floors, beige floor and grey benchtop.
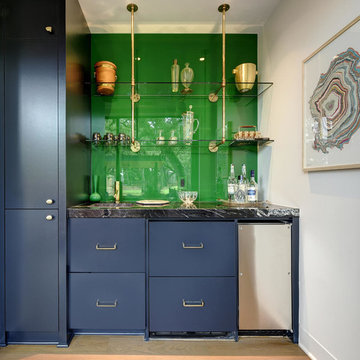
Mid-sized transitional single-wall wet bar in Austin with an integrated sink, flat-panel cabinets, blue cabinets, green splashback, glass sheet splashback, light hardwood floors, beige floor and marble benchtops.
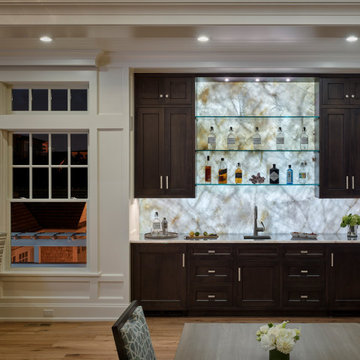
Wet bar with black cabinets and recessed lighting.
Inspiration for a mid-sized transitional single-wall wet bar in Other with an integrated sink, recessed-panel cabinets, black cabinets, grey splashback and medium hardwood floors.
Inspiration for a mid-sized transitional single-wall wet bar in Other with an integrated sink, recessed-panel cabinets, black cabinets, grey splashback and medium hardwood floors.
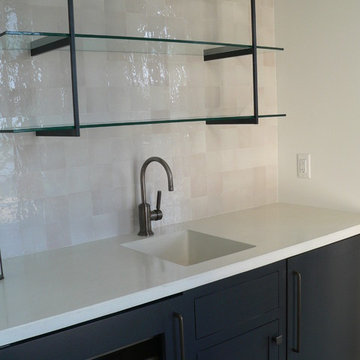
Design ideas for a transitional single-wall wet bar in New York with an integrated sink, flat-panel cabinets, black cabinets, concrete benchtops, white splashback, ceramic splashback and dark hardwood floors.
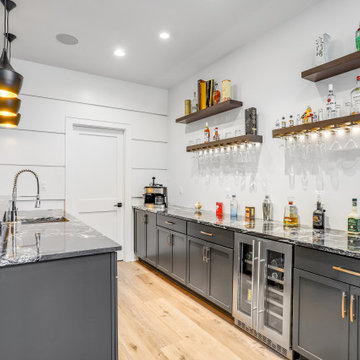
In collaboration with Touchstone Custom Homes, Scott Schunk of Reico Kitchen & Bath in Springfield, VA, designed multiple rooms in this new construction project. The entire project conveys a transitional style and features a range of collections, styles, and finishes in both Ultracraft and Merillat Cabinetry.
The kitchen is a showcase of Ultracraft Cabinetry in the Shaker door style, with a custom paint Granite Peak finish on the perimeter cabinets paired with a kitchen island designed in the Simply White finish.
Both the primary bathroom and mini bar display the Ultracraft Cabinetry Slab door style in Rift Cut Oak with a Chestnut stain finish. The main bar features Merillat Masterpiece cabinets in the Shaker door style with a painted Riverbed finish.
Appliances, countertops, and tiles were sourced from other providers.
Photos courtesy of BTW Images.
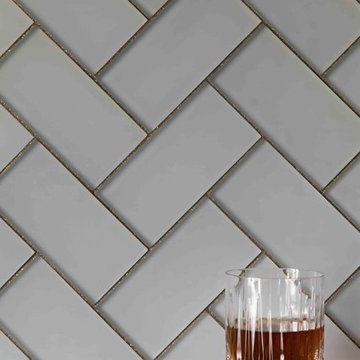
Bar backsplash details.
Photo Credit : Karyn Millet
This is an example of a mid-sized transitional single-wall wet bar in San Diego with an integrated sink, grey splashback, glass tile splashback and grey benchtop.
This is an example of a mid-sized transitional single-wall wet bar in San Diego with an integrated sink, grey splashback, glass tile splashback and grey benchtop.
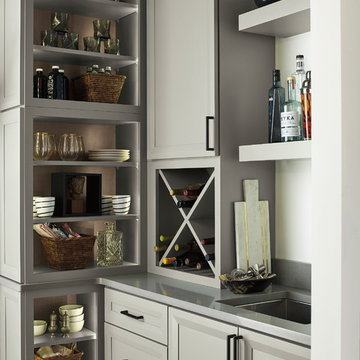
Photo of a small transitional wet bar in Other with an integrated sink and grey benchtop.
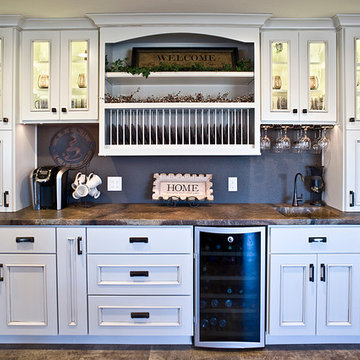
Cipher Imaging
Inspiration for a large transitional single-wall wet bar in Other with an integrated sink, flat-panel cabinets, white cabinets, concrete benchtops, grey splashback, vinyl floors and brown floor.
Inspiration for a large transitional single-wall wet bar in Other with an integrated sink, flat-panel cabinets, white cabinets, concrete benchtops, grey splashback, vinyl floors and brown floor.
Transitional Home Bar Design Ideas with an Integrated Sink
1