Transitional Home Bar Design Ideas with Brown Benchtop
Sort by:Popular Today
1 - 20 of 377 photos
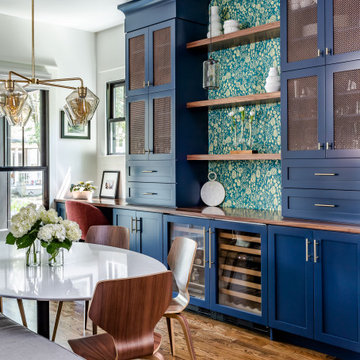
©Jeff Herr Photography, Inc.
Inspiration for a transitional single-wall home bar in Atlanta with shaker cabinets, blue cabinets, wood benchtops, dark hardwood floors, brown floor and brown benchtop.
Inspiration for a transitional single-wall home bar in Atlanta with shaker cabinets, blue cabinets, wood benchtops, dark hardwood floors, brown floor and brown benchtop.
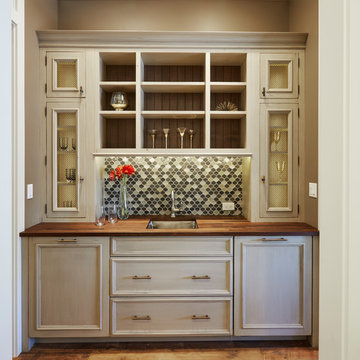
Project by Vine Street Design / www.vinestdesign.com
Photography by Mike Kaskel / michaelalankaskel.com
Photo of a small transitional single-wall wet bar in Chicago with an undermount sink, flat-panel cabinets, beige cabinets, wood benchtops, green splashback, medium hardwood floors, brown floor and brown benchtop.
Photo of a small transitional single-wall wet bar in Chicago with an undermount sink, flat-panel cabinets, beige cabinets, wood benchtops, green splashback, medium hardwood floors, brown floor and brown benchtop.
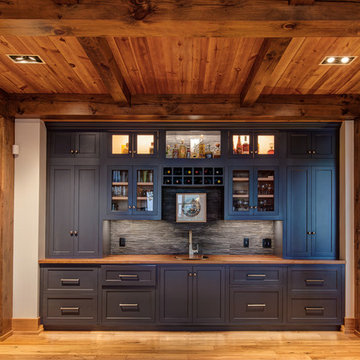
Inspiration for a transitional single-wall wet bar in Toronto with blue cabinets, grey splashback, medium hardwood floors, glass-front cabinets, wood benchtops and brown benchtop.
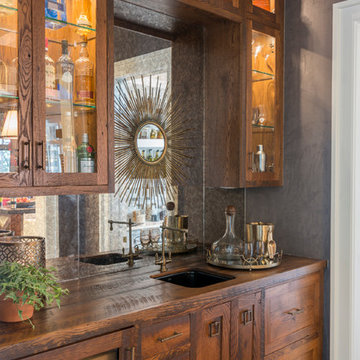
JS Gibson
This is an example of a large transitional single-wall wet bar in Charleston with an undermount sink, glass-front cabinets, medium wood cabinets, wood benchtops, mirror splashback, dark hardwood floors and brown benchtop.
This is an example of a large transitional single-wall wet bar in Charleston with an undermount sink, glass-front cabinets, medium wood cabinets, wood benchtops, mirror splashback, dark hardwood floors and brown benchtop.
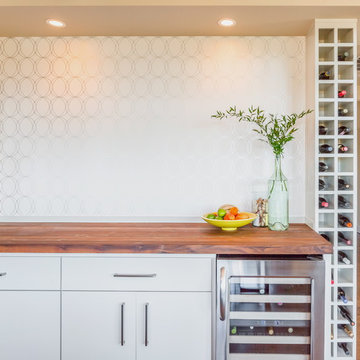
This is an example of a mid-sized transitional single-wall home bar in Seattle with flat-panel cabinets, white cabinets, wood benchtops, white splashback, dark hardwood floors and brown benchtop.
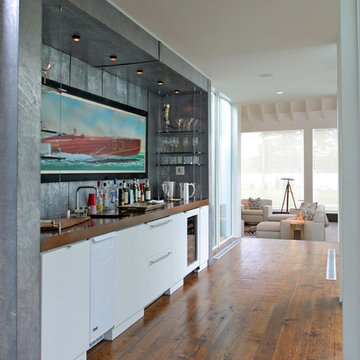
Inspiration for a mid-sized transitional single-wall wet bar in Milwaukee with dark hardwood floors, an undermount sink, flat-panel cabinets, white cabinets, wood benchtops, grey splashback, brown floor and brown benchtop.
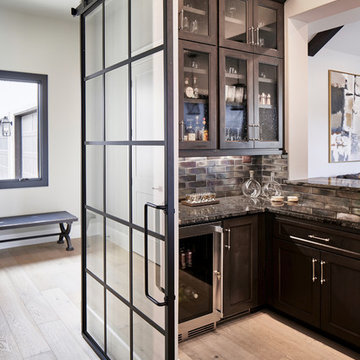
This is an example of a transitional l-shaped wet bar in Austin with an undermount sink, recessed-panel cabinets, dark wood cabinets, granite benchtops, brown splashback, ceramic splashback, light hardwood floors and brown benchtop.
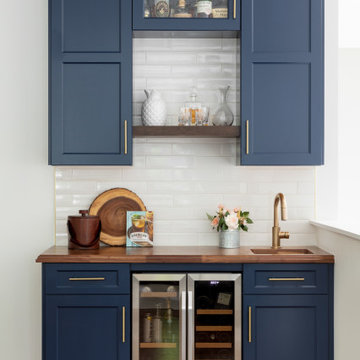
Inspiration for a transitional single-wall wet bar in Boston with an undermount sink, shaker cabinets, blue cabinets, wood benchtops, white splashback, mosaic tile splashback, medium hardwood floors, brown floor and brown benchtop.
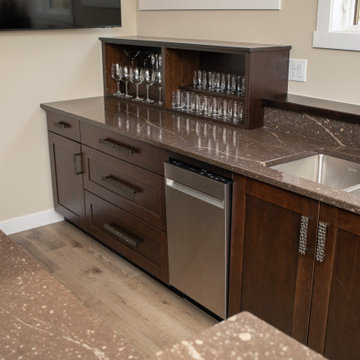
Inspiration for a mid-sized transitional galley wet bar in Other with an undermount sink, shaker cabinets, dark wood cabinets, vinyl floors, brown floor and brown benchtop.
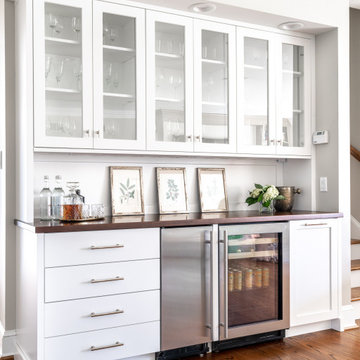
Custom Peruvian walnut wet bar designed by Jesse Jarrett of Jarrett Designs LLC. To learn more visit glumber.com
#glumber #Grothouse #JesseJarrett #JarrettDesignsLLC
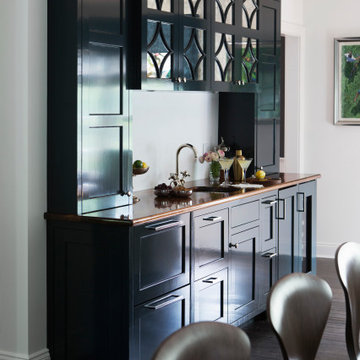
Photo of a mid-sized transitional single-wall wet bar in New York with an undermount sink, shaker cabinets, black cabinets, wood benchtops, brown floor and brown benchtop.
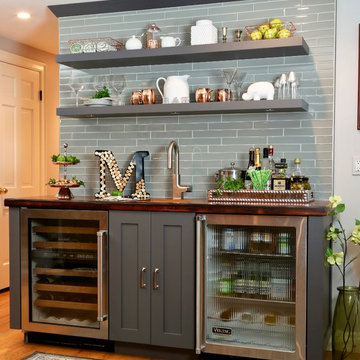
pantry, floating shelves,
Design ideas for a mid-sized transitional single-wall wet bar in Other with an undermount sink, grey cabinets, wood benchtops, grey splashback, glass tile splashback, medium hardwood floors, brown benchtop and shaker cabinets.
Design ideas for a mid-sized transitional single-wall wet bar in Other with an undermount sink, grey cabinets, wood benchtops, grey splashback, glass tile splashback, medium hardwood floors, brown benchtop and shaker cabinets.
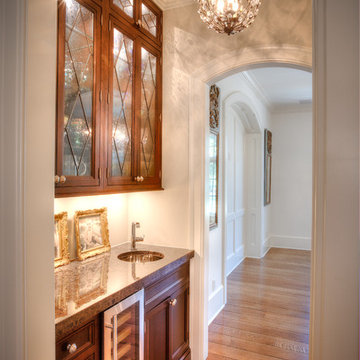
These homeowners had lived in their home for a number of years and loved their location, however as their family grew and they needed more space, they chose to have us tear down and build their new home. With their generous sized lot and plenty of space to expand, we designed a 10,000 sq/ft house that not only included the basic amenities (such as 5 bedrooms and 8 bathrooms), but also a four car garage, three laundry rooms, two craft rooms, a 20’ deep basement sports court for basketball, a teen lounge on the second floor for the kids and a screened-in porch with a full masonry fireplace to watch those Sunday afternoon Colts games.
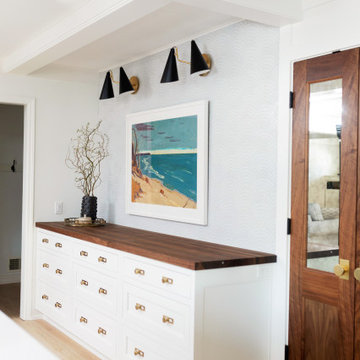
The coffee bar features cabinets from Grabill Cabinets in Glacier White on their Aberdeen door style. It is topped with a Walnut wood countertop from Grothouse. It looks like a beautiful piece of furniture and serves as a great location for overflow serving in the event of a large gathering.
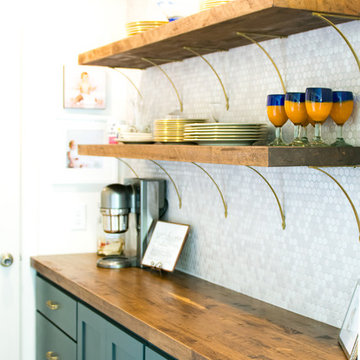
Born + Raised Photography
Inspiration for a mid-sized transitional single-wall wet bar in Atlanta with wood benchtops, dark hardwood floors, brown floor, brown benchtop, no sink, shaker cabinets, blue cabinets, multi-coloured splashback and ceramic splashback.
Inspiration for a mid-sized transitional single-wall wet bar in Atlanta with wood benchtops, dark hardwood floors, brown floor, brown benchtop, no sink, shaker cabinets, blue cabinets, multi-coloured splashback and ceramic splashback.
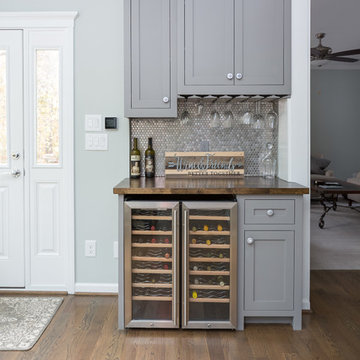
We remodeled the interior of this home including the kitchen with new walk into pantry with custom features, the master suite including bathroom, living room and dining room. We were able to add functional kitchen space by finishing our clients existing screen porch and create a media room upstairs by flooring off the vaulted ceiling.

We opened up the wall between the kitchen and a guest bedroom. This new bar/sitting area used to be the bedroom.
We used textured wallpaper, and walnut countertop, floating shelf to warm up the space.
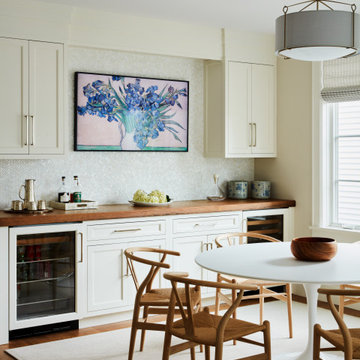
Design ideas for a large transitional single-wall home bar in New York with no sink, shaker cabinets, white cabinets, wood benchtops, white splashback, mosaic tile splashback, medium hardwood floors, brown floor and brown benchtop.
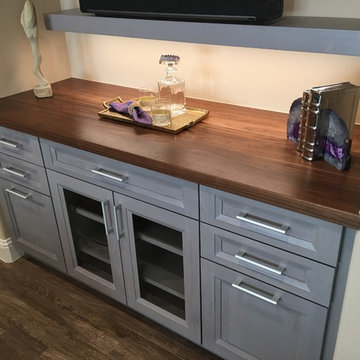
A floating shelf also casts a soft glow of light on the solid walnut countertop by Grothouse, atop solid walnut custom cabinetry by Wood-Mode, which features a hand-rubbed gray stain on the 1" thick walnut doors and drawer fronts.
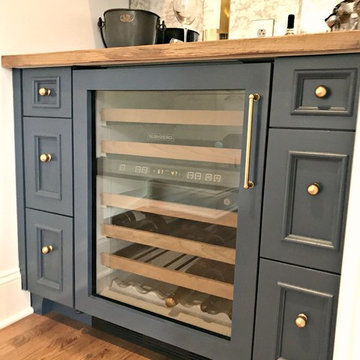
This is an example of a small transitional single-wall wet bar in Philadelphia with no sink, beaded inset cabinets, blue cabinets, wood benchtops, mirror splashback, medium hardwood floors, brown floor and brown benchtop.
Transitional Home Bar Design Ideas with Brown Benchtop
1