Transitional Home Bar Design Ideas with Carpet
Refine by:
Budget
Sort by:Popular Today
1 - 20 of 398 photos
Item 1 of 3
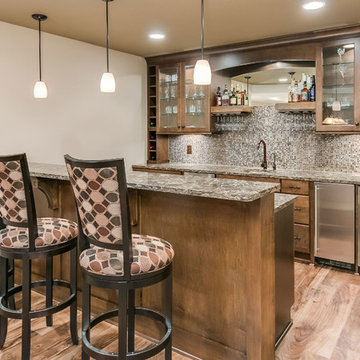
©Finished Basement Company
This is an example of a large transitional home bar in Minneapolis with carpet and grey floor.
This is an example of a large transitional home bar in Minneapolis with carpet and grey floor.
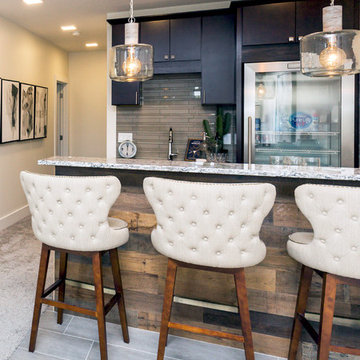
This space is made for entertaining.The full bar includes a microwave, sink and full full size refrigerator along with ample cabinets so you have everything you need on hand without running to the kitchen. Upholstered swivel barstools provide extra seating and an easy view of the bartender or screen.
Even though it's on the lower level, lots of windows provide plenty of natural light so the space feels anything but dungeony. Wall color, tile and materials carry over the general color scheme from the upper level for a cohesive look, while darker cabinetry and reclaimed wood accents help set the space apart.
Jake Boyd Photography
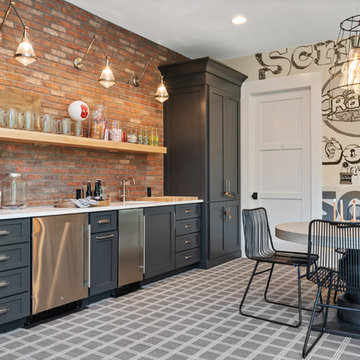
This is an example of a transitional home bar in Denver with carpet and grey floor.

Lounge
Inspiration for an expansive transitional u-shaped seated home bar in Chicago with granite benchtops, carpet and black benchtop.
Inspiration for an expansive transitional u-shaped seated home bar in Chicago with granite benchtops, carpet and black benchtop.
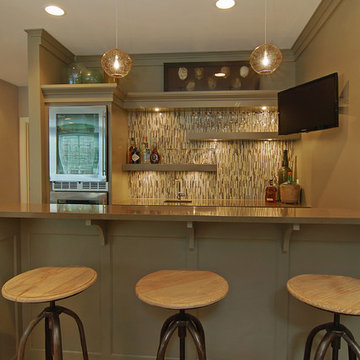
Photography by VHT
Design ideas for a mid-sized transitional galley seated home bar in Minneapolis with carpet, green cabinets, multi-coloured splashback and matchstick tile splashback.
Design ideas for a mid-sized transitional galley seated home bar in Minneapolis with carpet, green cabinets, multi-coloured splashback and matchstick tile splashback.
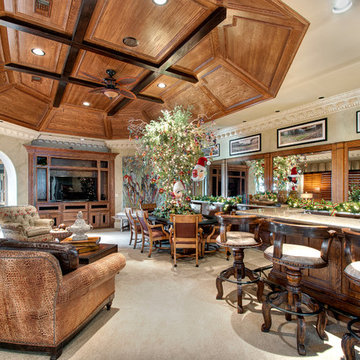
Photography by Wade Blissard
Inspiration for an expansive transitional seated home bar in Houston with flat-panel cabinets, medium wood cabinets and carpet.
Inspiration for an expansive transitional seated home bar in Houston with flat-panel cabinets, medium wood cabinets and carpet.
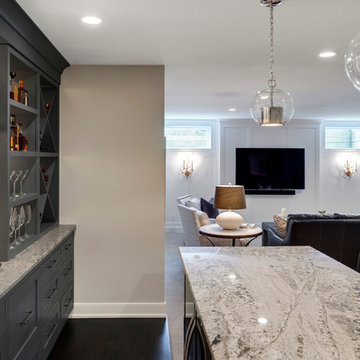
Builder: City Homes Design and Build - Architectural Designer: Nelson Design - Interior Designer: Jodi Mellin - Photo: Spacecrafting Photography
Large transitional single-wall wet bar in Minneapolis with an undermount sink, recessed-panel cabinets, grey cabinets, granite benchtops, white splashback and carpet.
Large transitional single-wall wet bar in Minneapolis with an undermount sink, recessed-panel cabinets, grey cabinets, granite benchtops, white splashback and carpet.
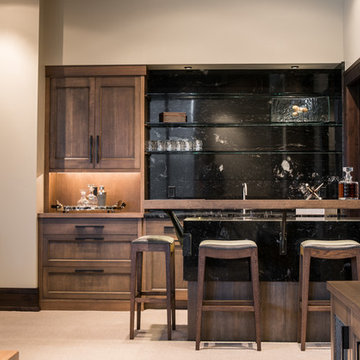
Bar featuring 3cm Polished Titanium with full slab splash and mitered front.
Rab Photography
Photo of a mid-sized transitional single-wall seated home bar in Other with granite benchtops, stone slab splashback, shaker cabinets, dark wood cabinets, black splashback, carpet and beige floor.
Photo of a mid-sized transitional single-wall seated home bar in Other with granite benchtops, stone slab splashback, shaker cabinets, dark wood cabinets, black splashback, carpet and beige floor.
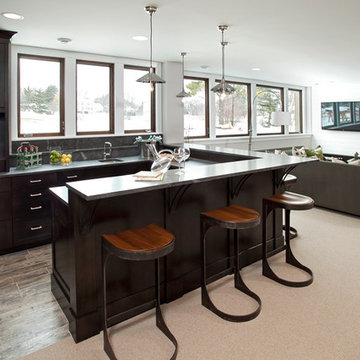
Refined, LLC
Design ideas for a mid-sized transitional home bar in Minneapolis with carpet and beige floor.
Design ideas for a mid-sized transitional home bar in Minneapolis with carpet and beige floor.
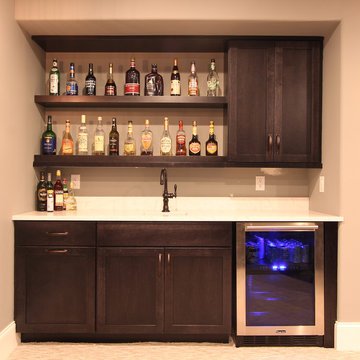
Floating shelves were used instead of wall cabinets to allow for bottle display. A pullout trash can, sink base, and beverage center were used on the base cabinets. Oil rubbed bronze hardware and faucet were used.
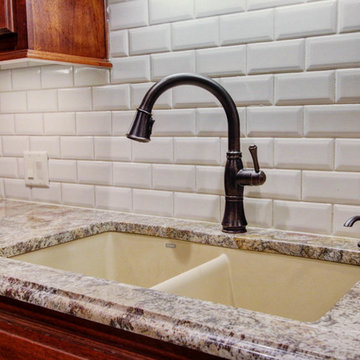
Wayne
The client purchased a beautiful Georgian style house but wanted to make the home decor more transitional. We mixed traditional with more clean transitional furniture and accessories to achieve a clean look. Stairs railings and carpet were updated, new furniture, new transitional lighting and all new granite countertops were changed.
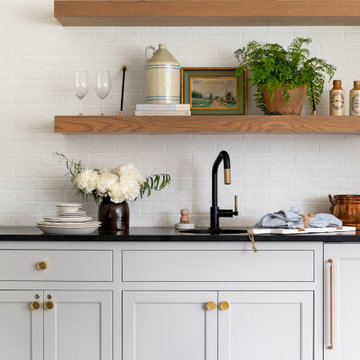
Transitional single-wall home bar in Minneapolis with recessed-panel cabinets, grey cabinets, white splashback, subway tile splashback, carpet, beige floor and black benchtop.
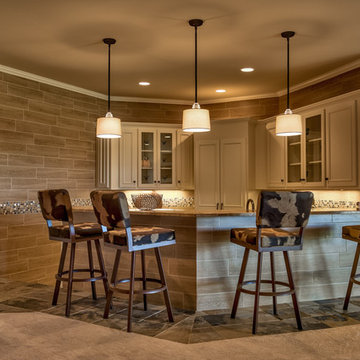
Amoura Productions
Sallie Elliott, Allied ASID
Alkar Billiards, Omaha
This is an example of a transitional u-shaped seated home bar in Omaha with carpet, recessed-panel cabinets and beige cabinets.
This is an example of a transitional u-shaped seated home bar in Omaha with carpet, recessed-panel cabinets and beige cabinets.
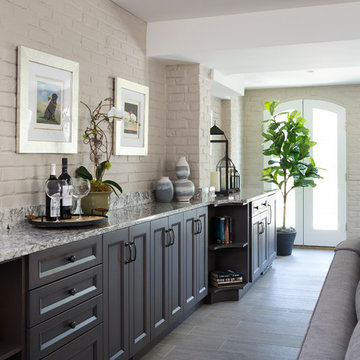
Stacy Zarin Goldberg
Photo of a mid-sized transitional single-wall wet bar in DC Metro with granite benchtops, white splashback, brick splashback, grey floor, recessed-panel cabinets and carpet.
Photo of a mid-sized transitional single-wall wet bar in DC Metro with granite benchtops, white splashback, brick splashback, grey floor, recessed-panel cabinets and carpet.
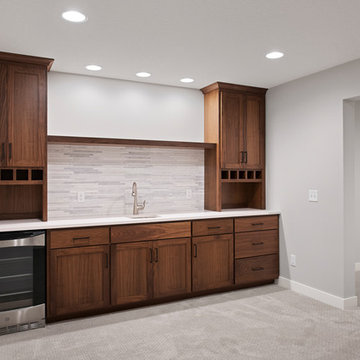
This is an example of a large transitional single-wall wet bar in Minneapolis with an undermount sink, shaker cabinets, dark wood cabinets, granite benchtops, grey splashback, ceramic splashback, carpet, grey floor and white benchtop.
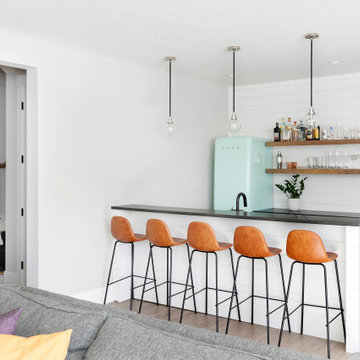
With an athletic court (disco ball included!), billiards game space, and a mini kitchen/bar overlooking the media lounge area -- this lower level is sure to be the coolest hangout spot on the block! The kids are set for sleepovers in this lower level–it provides ample space to run around, and extra bedrooms to crash after the fun!
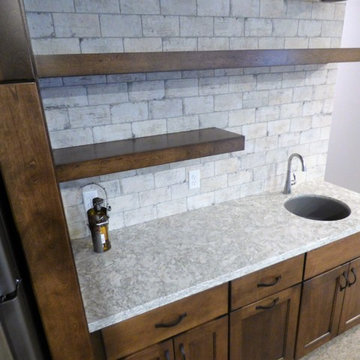
Take a peek at this beautiful home that showcases several Cambria designs throughout. Here in the kitchen you'll find a large Cambria Ella island and perimeter with glossy white subway tile. The entrance from the garage has a mud room with Cambria Ella as well. The bathroom vanities showcase a different design in each room; powder bath has Ella, master bath vanity has Cambria Fieldstone, the lower level children's vanity has Cambria Bellingham and another bath as Cambria Oakmoor. The wet bar has Cambria Berwyn. A gret use of all these Cambria designs - all complement each other of gray and white.
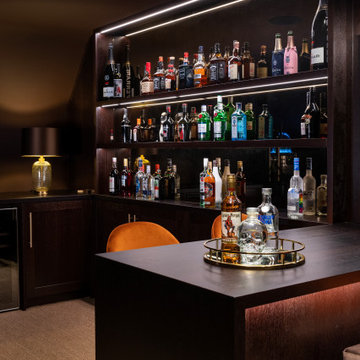
Photo of a large transitional u-shaped home bar in Surrey with no sink, flat-panel cabinets, dark wood cabinets, wood benchtops, brown splashback, carpet, brown floor and brown benchtop.
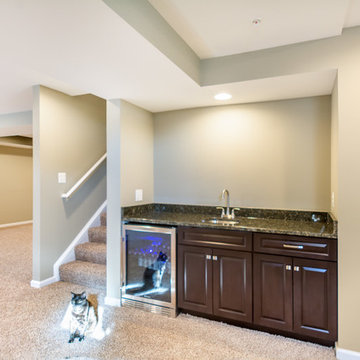
Small basement wet-bar with a wine fridge on the side.
Small transitional single-wall wet bar in DC Metro with an undermount sink, recessed-panel cabinets, brown cabinets, granite benchtops, beige floor, brown benchtop and carpet.
Small transitional single-wall wet bar in DC Metro with an undermount sink, recessed-panel cabinets, brown cabinets, granite benchtops, beige floor, brown benchtop and carpet.
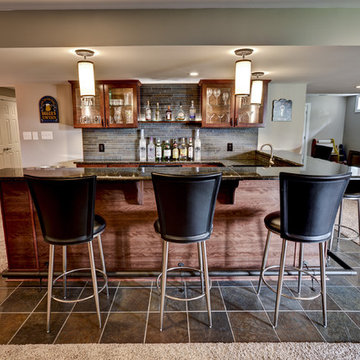
Finished Basement, Diner Booth, Bar Area, Kitchenette, Kitchen, Elevated Bar, Granite Countertops, Cherry Cabinets, Tiled Backsplash, Wet Bar, Slate Flooring, Tiled Floor, Footrest, Bar Height Counter, Built-In Cabinets, Entertainment Unit, Surround Sound, Walk-Out Basement, Kids Play Area, Full Basement Bathroom, Bathroom, Basement Shower, Entertaining Space, Malvern, West Chester, Downingtown, Chester Springs, Wayne, Wynnewood, Glen Mills, Media, Newtown Square, Chadds Ford, Kennett Square, Aston, Berwyn, Frazer, Main Line, Phoenixville,
Transitional Home Bar Design Ideas with Carpet
1