Transitional Home Bar Design Ideas with Concrete Benchtops
Refine by:
Budget
Sort by:Popular Today
1 - 20 of 85 photos
Item 1 of 3

Inspiration for a mid-sized transitional single-wall wet bar in Other with an undermount sink, flat-panel cabinets, light wood cabinets, concrete benchtops, black splashback, porcelain splashback, concrete floors, white floor and black benchtop.
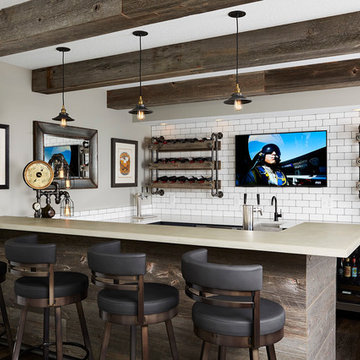
Photo of a mid-sized transitional u-shaped seated home bar in Minneapolis with concrete benchtops, white splashback, subway tile splashback, dark hardwood floors and an undermount sink.
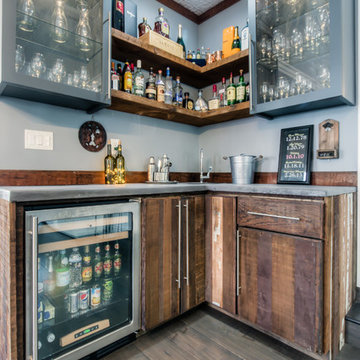
Jack Brennan
This is an example of a small transitional l-shaped wet bar in Los Angeles with an undermount sink, flat-panel cabinets, distressed cabinets and concrete benchtops.
This is an example of a small transitional l-shaped wet bar in Los Angeles with an undermount sink, flat-panel cabinets, distressed cabinets and concrete benchtops.

The client wanted to add in a basement bar to the living room space, so we took some unused space in the storage area and gained the bar space. We updated all of the flooring, paint and removed the living room built-ins. We also added stone to the fireplace and a mantle.
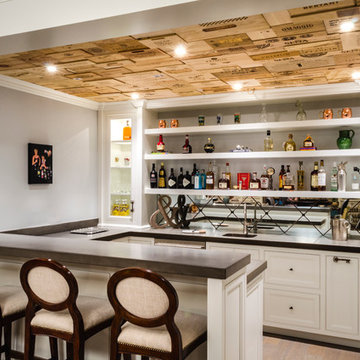
David Berlekamp
Inspiration for a transitional u-shaped seated home bar in Cleveland with open cabinets and concrete benchtops.
Inspiration for a transitional u-shaped seated home bar in Cleveland with open cabinets and concrete benchtops.
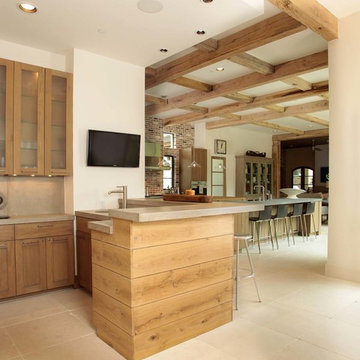
Mike Ortega
Design ideas for a large transitional l-shaped wet bar in Houston with an undermount sink, shaker cabinets, light wood cabinets, concrete benchtops, grey splashback, stone slab splashback and travertine floors.
Design ideas for a large transitional l-shaped wet bar in Houston with an undermount sink, shaker cabinets, light wood cabinets, concrete benchtops, grey splashback, stone slab splashback and travertine floors.
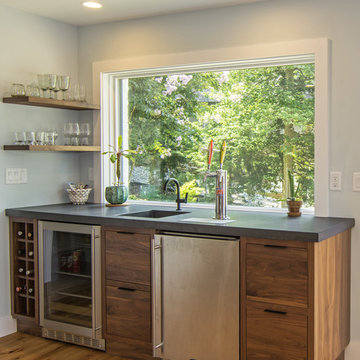
This is an example of a mid-sized transitional single-wall wet bar in Baltimore with an integrated sink, flat-panel cabinets, medium wood cabinets, concrete benchtops, light hardwood floors and brown floor.
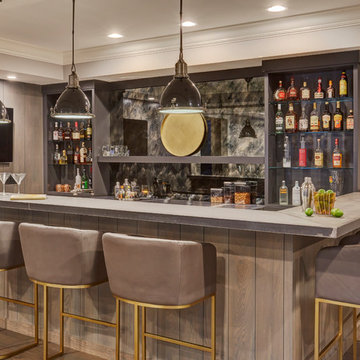
Free ebook, Creating the Ideal Kitchen. DOWNLOAD NOW
Collaborations with builders on new construction is a favorite part of my job. I love seeing a house go up from the blueprints to the end of the build. It is always a journey filled with a thousand decisions, some creative on-the-spot thinking and yes, usually a few stressful moments. This Naperville project was a collaboration with a local builder and architect. The Kitchen Studio collaborated by completing the cabinetry design and final layout for the entire home.
In the basement, we carried the warm gray tones into a custom bar, featuring a 90” wide beverage center from True Appliances. The glass shelving in the open cabinets and the antique mirror give the area a modern twist on a classic pub style bar.
If you are building a new home, The Kitchen Studio can offer expert help to make the most of your new construction home. We provide the expertise needed to ensure that you are getting the most of your investment when it comes to cabinetry, design and storage solutions. Give us a call if you would like to find out more!
Designed by: Susan Klimala, CKBD
Builder: Hampton Homes
Photography by: Michael Alan Kaskel
For more information on kitchen and bath design ideas go to: www.kitchenstudio-ge.com

Photo of a mid-sized transitional single-wall wet bar in Atlanta with shaker cabinets, medium wood cabinets, concrete benchtops, grey splashback, mosaic tile splashback, medium hardwood floors, brown floor and grey benchtop.
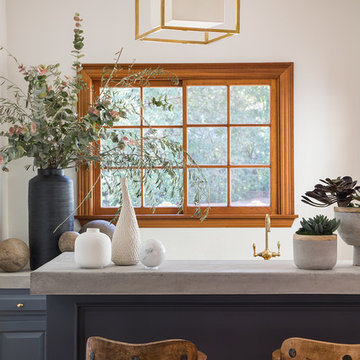
Meghan Bob Photography
Inspiration for a small transitional galley seated home bar in Los Angeles with an undermount sink, concrete benchtops, light hardwood floors, brown floor, raised-panel cabinets, grey cabinets and grey benchtop.
Inspiration for a small transitional galley seated home bar in Los Angeles with an undermount sink, concrete benchtops, light hardwood floors, brown floor, raised-panel cabinets, grey cabinets and grey benchtop.
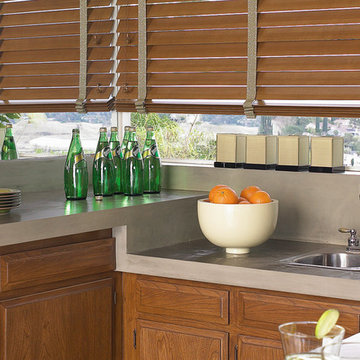
Photo of a mid-sized transitional u-shaped home bar in Tampa with a drop-in sink, flat-panel cabinets, medium wood cabinets, concrete benchtops and grey benchtop.
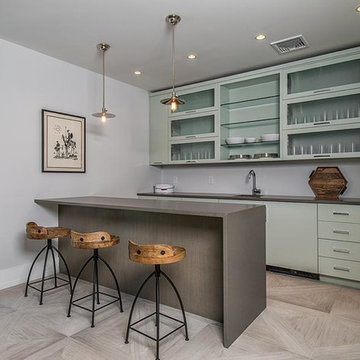
Inspiration for a transitional single-wall seated home bar in New York with flat-panel cabinets, green cabinets, concrete benchtops, light hardwood floors and beige floor.
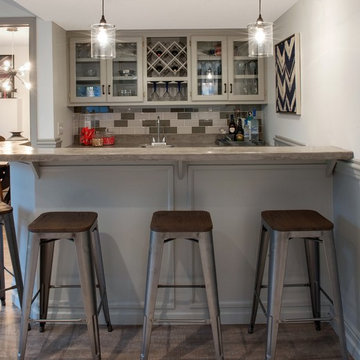
Photo of a large transitional galley seated home bar in Phoenix with a drop-in sink, glass-front cabinets, grey cabinets, concrete benchtops, ceramic splashback, vinyl floors, brown floor, multi-coloured splashback and grey benchtop.
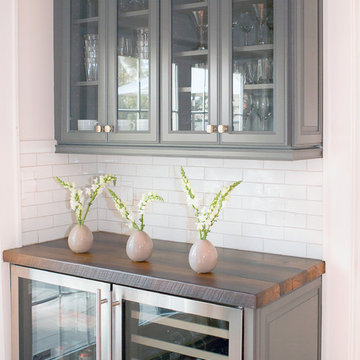
Photographer : Melissa Harris
This is an example of a mid-sized transitional single-wall home bar in New York with an undermount sink, recessed-panel cabinets, grey cabinets, concrete benchtops, white splashback, subway tile splashback, medium hardwood floors, brown floor and brown benchtop.
This is an example of a mid-sized transitional single-wall home bar in New York with an undermount sink, recessed-panel cabinets, grey cabinets, concrete benchtops, white splashback, subway tile splashback, medium hardwood floors, brown floor and brown benchtop.
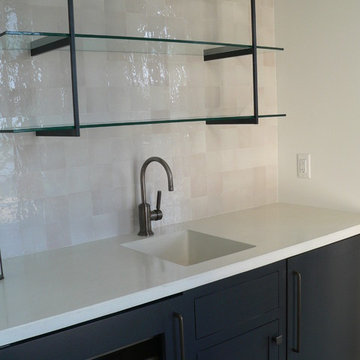
Design ideas for a transitional single-wall wet bar in New York with an integrated sink, flat-panel cabinets, black cabinets, concrete benchtops, white splashback, ceramic splashback and dark hardwood floors.
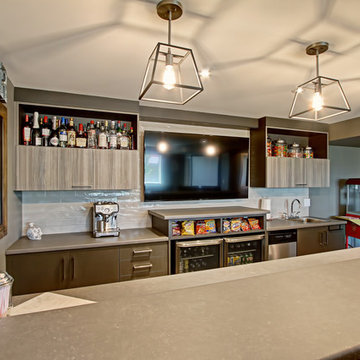
Mid-sized transitional galley seated home bar in Toronto with a drop-in sink, flat-panel cabinets, grey cabinets, concrete benchtops, white splashback, glass tile splashback, medium hardwood floors, beige floor and beige benchtop.
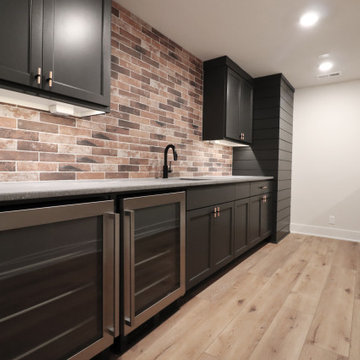
Design ideas for a transitional galley wet bar in Omaha with an undermount sink, shaker cabinets, black cabinets, concrete benchtops, red splashback, brick splashback and grey benchtop.
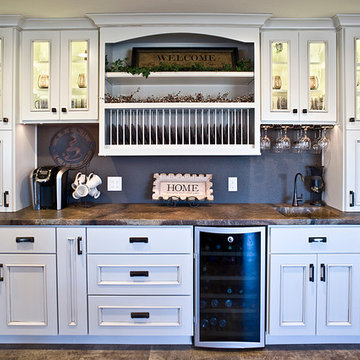
Cipher Imaging
Inspiration for a large transitional single-wall wet bar in Other with an integrated sink, flat-panel cabinets, white cabinets, concrete benchtops, grey splashback, vinyl floors and brown floor.
Inspiration for a large transitional single-wall wet bar in Other with an integrated sink, flat-panel cabinets, white cabinets, concrete benchtops, grey splashback, vinyl floors and brown floor.

Inspiration for a transitional u-shaped wet bar in Grand Rapids with an undermount sink, shaker cabinets, white cabinets, concrete benchtops, multi-coloured splashback, medium hardwood floors, brown floor and grey benchtop.
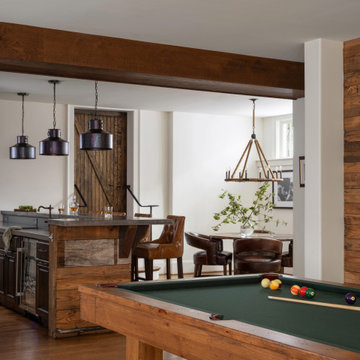
Photography: Rustic White
Design ideas for a large transitional galley seated home bar in Atlanta with an undermount sink, brown cabinets, concrete benchtops, brown splashback, brick splashback and grey benchtop.
Design ideas for a large transitional galley seated home bar in Atlanta with an undermount sink, brown cabinets, concrete benchtops, brown splashback, brick splashback and grey benchtop.
Transitional Home Bar Design Ideas with Concrete Benchtops
1