Transitional Home Bar Design Ideas with Granite Benchtops
Refine by:
Budget
Sort by:Popular Today
1 - 20 of 2,271 photos
Item 1 of 3

Photo of a transitional single-wall wet bar in Atlanta with an undermount sink, glass-front cabinets, black cabinets, granite benchtops, black splashback, light hardwood floors and black benchtop.
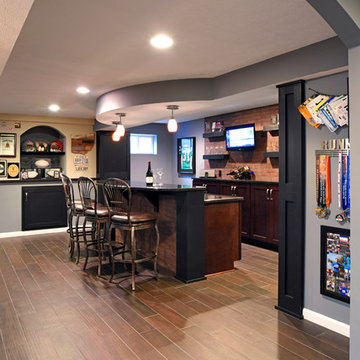
Design ideas for a large transitional galley seated home bar in Other with an undermount sink, shaker cabinets, dark wood cabinets, granite benchtops, red splashback, brick splashback, porcelain floors and brown floor.
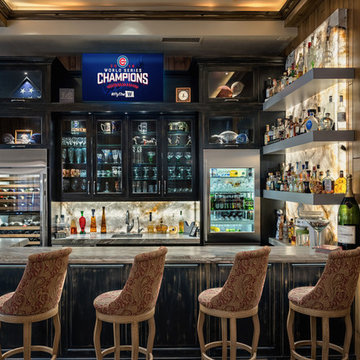
Michael Duerinckx
Inspiration for a large transitional seated home bar in Phoenix with an undermount sink, glass-front cabinets, distressed cabinets, granite benchtops and stone slab splashback.
Inspiration for a large transitional seated home bar in Phoenix with an undermount sink, glass-front cabinets, distressed cabinets, granite benchtops and stone slab splashback.
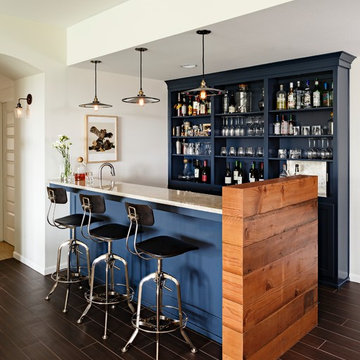
Custom wet bar
Design ideas for a large transitional galley seated home bar in Portland with open cabinets, blue cabinets, granite benchtops, dark hardwood floors and brown floor.
Design ideas for a large transitional galley seated home bar in Portland with open cabinets, blue cabinets, granite benchtops, dark hardwood floors and brown floor.

Our Long Island studio designed this stunning home with bright neutrals and classic pops to create a warm, welcoming home with modern amenities. In the kitchen, we chose a blue and white theme and added leather high chairs to give it a classy appeal. Sleek pendants add a hint of elegance.
In the dining room, comfortable chairs with chequered upholstery create a statement. We added a touch of drama by painting the ceiling a deep aubergine. AJI also added a sitting space with a comfortable couch and chairs to bridge the kitchen and the main living space. The family room was designed to create maximum space for get-togethers with a comfy sectional and stylish swivel chairs. The unique wall decor creates interesting pops of color. In the master suite upstairs, we added walk-in closets and a twelve-foot-long window seat. The exquisite en-suite bathroom features a stunning freestanding tub for relaxing after a long day.
---
Project designed by Long Island interior design studio Annette Jaffe Interiors. They serve Long Island including the Hamptons, as well as NYC, the tri-state area, and Boca Raton, FL.
For more about Annette Jaffe Interiors, click here:
https://annettejaffeinteriors.com/
To learn more about this project, click here:
https://annettejaffeinteriors.com/residential-portfolio/long-island-renovation/
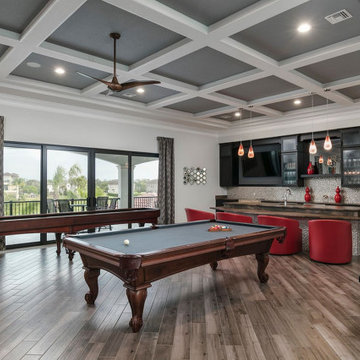
Who wouldn't want to invite a few friends over and enjoy your own bar and game room? Access to the balcony and home theater.
Landmark Custom Builder & Remodeling
Kissimmee, FL Reunion Resort
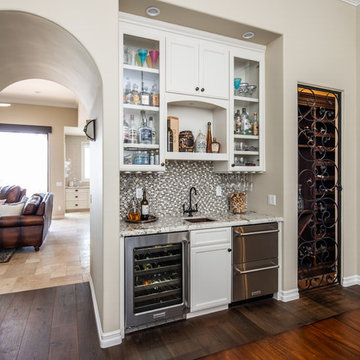
Built in bars are a great addition to any space. The additional storage, prep space, and appliances compliment and add to the usability of the kitchen. A built in fridge, ice maker and freezer and copper prep sink all fit nicely in this snug space. The glass door cabinets are great for storage and display.
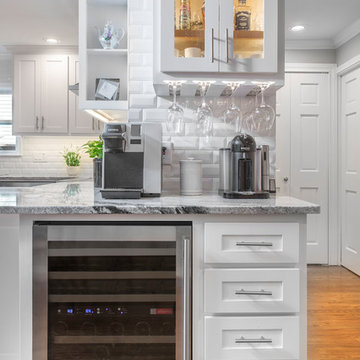
Our designers also included a small column of built-in shelving on the side of the cabinetry in the kitchen, facing the dining room, creating the perfect spot for our clients to display decorative trinkets. This little detail adds visual interest to the coffee station while providing our clients with an area they can customize year-round. The glass-front upper cabinets also act as a customizable display case, as we included LED backlighting on the inside – perfect for coffee cups, wine glasses, or decorative glassware.
Final photos by Impressia Photography.
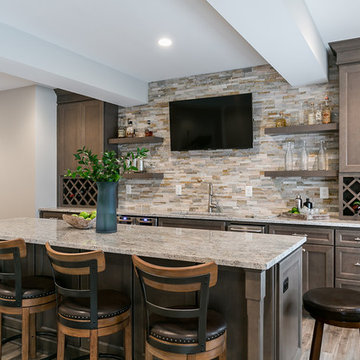
With Summer on its way, having a home bar is the perfect setting to host a gathering with family and friends, and having a functional and totally modern home bar will allow you to do so!
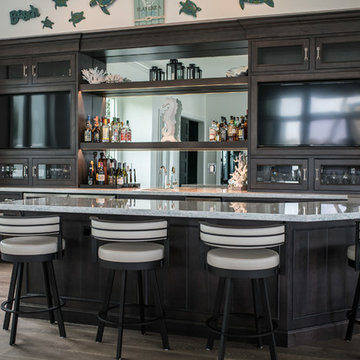
Jack Bates Photography
This is an example of a large transitional u-shaped seated home bar in Miami with an undermount sink, recessed-panel cabinets, dark wood cabinets, granite benchtops and porcelain floors.
This is an example of a large transitional u-shaped seated home bar in Miami with an undermount sink, recessed-panel cabinets, dark wood cabinets, granite benchtops and porcelain floors.
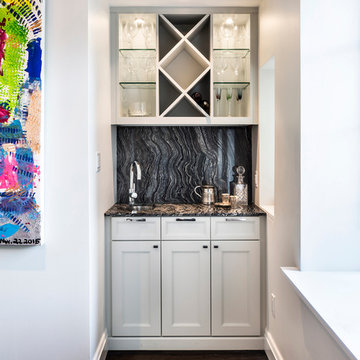
Design ideas for a small transitional single-wall wet bar in New York with shaker cabinets, white cabinets, dark hardwood floors, an undermount sink, granite benchtops, black splashback and stone slab splashback.
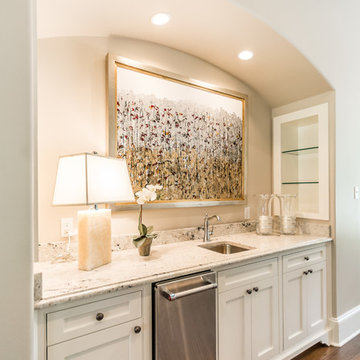
Steve Simon Construction, Inc.
Shreveport Home Builders and General Contractors
855 Pierremont Rd
Suite 200
Shreveport, LA 71106
Photo of a large transitional single-wall wet bar in New Orleans with an undermount sink, shaker cabinets, white cabinets, granite benchtops and dark hardwood floors.
Photo of a large transitional single-wall wet bar in New Orleans with an undermount sink, shaker cabinets, white cabinets, granite benchtops and dark hardwood floors.
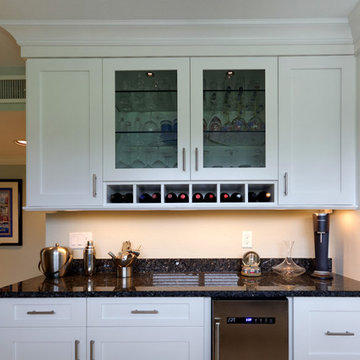
Crown molding to match the rest of the space make this extension of the kitchen seamless and elegant. Photo by Scot Trueblood
Inspiration for a small transitional single-wall wet bar in Tampa with white cabinets, granite benchtops and shaker cabinets.
Inspiration for a small transitional single-wall wet bar in Tampa with white cabinets, granite benchtops and shaker cabinets.
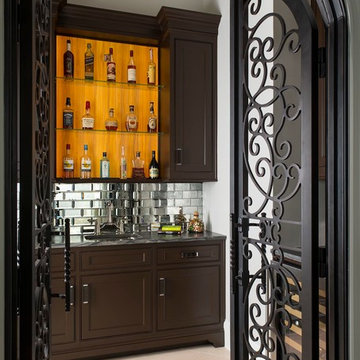
Detailed iron doors create a grand entrance into this wet bar. Mirrored backsplash adds dimension to the space and helps the backlit yellow acrylic make the bar the focal point.
Design: Wesley-Wayne Interiors
Photo: Dan Piassick

Entertaining takes a high-end in this basement with a large wet bar and wine cellar. The barstools surround the marble countertop, highlighted by under-cabinet lighting
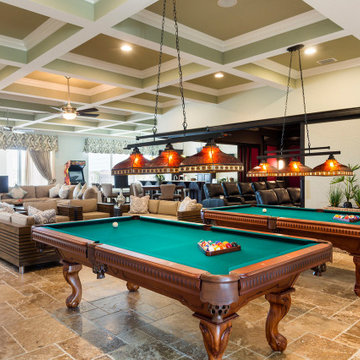
Open concept almost full kitchen (no stove), seating, game room and home theater with retractable walls- enclose for a private screening or open to watch the big game. Reunion Resort
Kissimmee FL
Landmark Custom Builder & Remodeling
Home currently for sale contact Maria Wood (352) 217-7394 for details
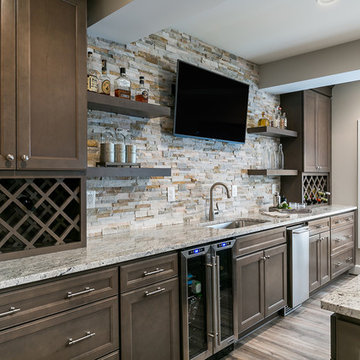
With Summer on its way, having a home bar is the perfect setting to host a gathering with family and friends, and having a functional and totally modern home bar will allow you to do so!
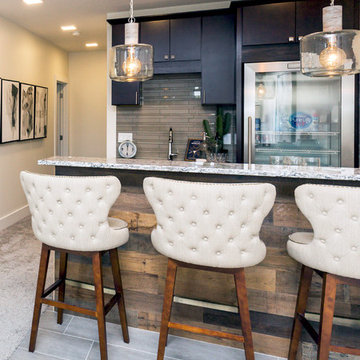
This space is made for entertaining.The full bar includes a microwave, sink and full full size refrigerator along with ample cabinets so you have everything you need on hand without running to the kitchen. Upholstered swivel barstools provide extra seating and an easy view of the bartender or screen.
Even though it's on the lower level, lots of windows provide plenty of natural light so the space feels anything but dungeony. Wall color, tile and materials carry over the general color scheme from the upper level for a cohesive look, while darker cabinetry and reclaimed wood accents help set the space apart.
Jake Boyd Photography
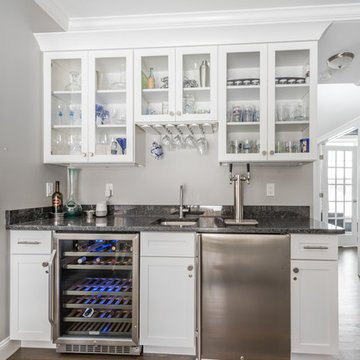
This is an example of a mid-sized transitional single-wall wet bar in New York with an undermount sink, glass-front cabinets, white cabinets, granite benchtops, dark hardwood floors and brown floor.
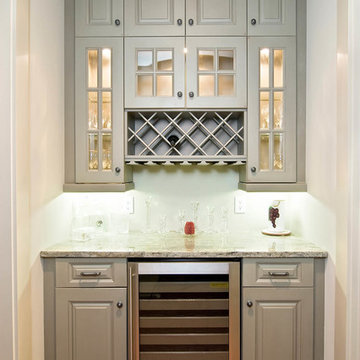
Small transitional single-wall wet bar in Cleveland with raised-panel cabinets, grey cabinets, granite benchtops, medium hardwood floors and brown floor.
Transitional Home Bar Design Ideas with Granite Benchtops
1