Transitional Home Bar Design Ideas with Granite Splashback
Refine by:
Budget
Sort by:Popular Today
1 - 20 of 39 photos
Item 1 of 3

Photo of a large transitional l-shaped home bar in Austin with an undermount sink, shaker cabinets, white cabinets, granite benchtops, black splashback, granite splashback, vinyl floors, brown floor and black benchtop.
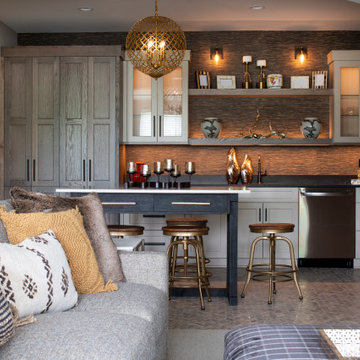
Photo of a mid-sized transitional single-wall wet bar in Minneapolis with an undermount sink, recessed-panel cabinets, light wood cabinets, quartz benchtops, multi-coloured splashback, granite splashback, ceramic floors, grey floor and black benchtop.

Inspiration for a large transitional single-wall wet bar in San Francisco with a drop-in sink, raised-panel cabinets, blue cabinets, granite benchtops, grey splashback, granite splashback, light hardwood floors, brown floor and grey benchtop.
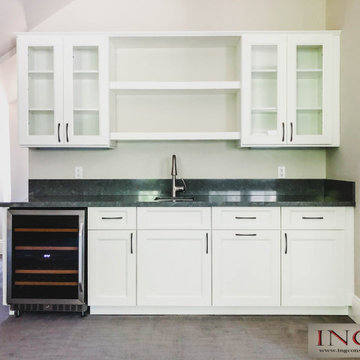
Malibu, CA - Entertainment/Game room wet bar / Attic conversion
Inspiration for a mid-sized transitional single-wall wet bar in Los Angeles with a drop-in sink, glass-front cabinets, white cabinets, granite benchtops, green splashback, granite splashback, carpet, grey floor and green benchtop.
Inspiration for a mid-sized transitional single-wall wet bar in Los Angeles with a drop-in sink, glass-front cabinets, white cabinets, granite benchtops, green splashback, granite splashback, carpet, grey floor and green benchtop.
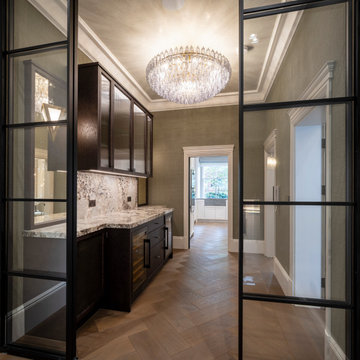
Photo of a mid-sized transitional single-wall home bar in London with dark wood cabinets, granite benchtops, blue splashback, granite splashback, medium hardwood floors, brown floor and blue benchtop.
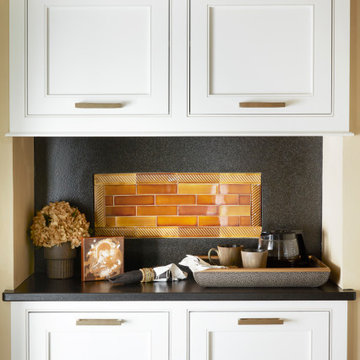
Design ideas for a transitional single-wall home bar in Other with no sink, recessed-panel cabinets, white cabinets, granite benchtops, orange splashback, granite splashback and black benchtop.

Our clients sought a welcoming remodel for their new home, balancing family and friends, even their cat companions. Durable materials and a neutral design palette ensure comfort, creating a perfect space for everyday living and entertaining.
An inviting entertainment area featuring a spacious home bar with ample seating, illuminated by elegant pendant lights, creates a perfect setting for hosting guests, ensuring a fun and sophisticated atmosphere.
---
Project by Wiles Design Group. Their Cedar Rapids-based design studio serves the entire Midwest, including Iowa City, Dubuque, Davenport, and Waterloo, as well as North Missouri and St. Louis.
For more about Wiles Design Group, see here: https://wilesdesigngroup.com/
To learn more about this project, see here: https://wilesdesigngroup.com/anamosa-iowa-family-home-remodel
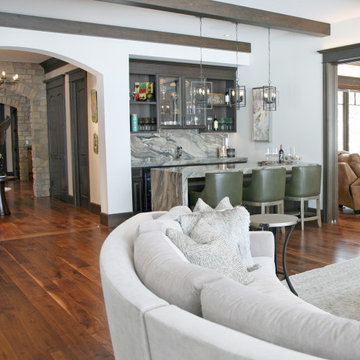
The wet bar on the main level is perfectly placed between the family room, living room, entry hall and dining room. It ends up being a relaxing place to work in the late afternoon, or have a beverage any time of the day. It is tucked into space neatly and feels like the place to land. The quartzite top was carried up the back wall to create harmony and beauty~ and the wash of color plays well with the stone wall in the entry too.
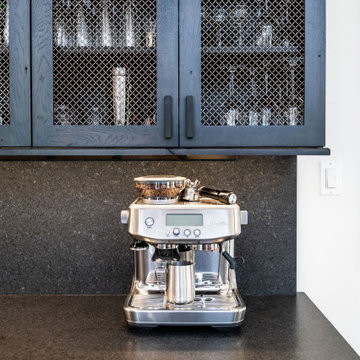
Stainless steel coffee maker on dry bar with black granite countertops and backsplash, and dark wood cabinetry.
Design ideas for a transitional home bar in Baltimore with dark wood cabinets, granite benchtops, black splashback, granite splashback and black benchtop.
Design ideas for a transitional home bar in Baltimore with dark wood cabinets, granite benchtops, black splashback, granite splashback and black benchtop.
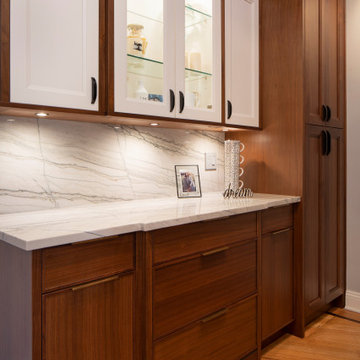
Design ideas for a small transitional galley home bar in New York with flat-panel cabinets, medium wood cabinets, granite benchtops, white splashback, granite splashback, medium hardwood floors, multi-coloured floor and white benchtop.
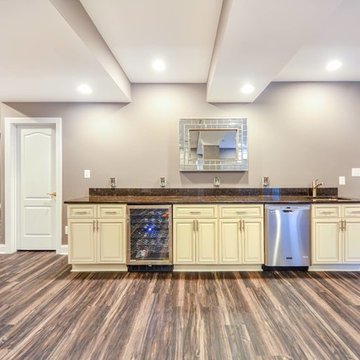
Cream cabinetry and brown granite countertop is a great color mix for the basement.
Photo of a mid-sized transitional single-wall wet bar in DC Metro with an undermount sink, raised-panel cabinets, white cabinets, granite benchtops, brown splashback, granite splashback, vinyl floors, brown floor and brown benchtop.
Photo of a mid-sized transitional single-wall wet bar in DC Metro with an undermount sink, raised-panel cabinets, white cabinets, granite benchtops, brown splashback, granite splashback, vinyl floors, brown floor and brown benchtop.
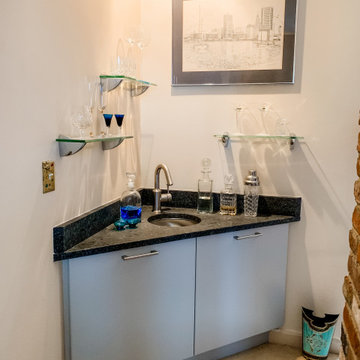
This project was all about updating and refreshing the home. While the layout and overall style of the spaces worked for the most part for the client they wanted to clean it up a bit and add more durable surfaces and some more function. In the kitchen we maximized storage with taller wall cabinets, moved the oven to the island and added in a lot of customized storage to make everyday life just a little easier. In the bathroom we went for a more classic style and updated the vanity area with new cabinetry, countertops and lighting and added a sink to the makeup vanity along with open storage for easy access to often used items.
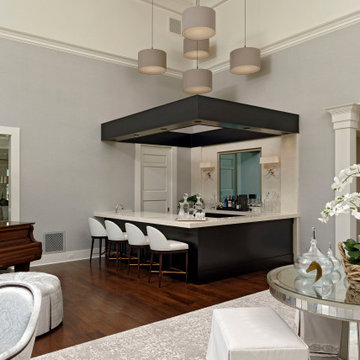
Photo of a mid-sized transitional u-shaped seated home bar in DC Metro with beaded inset cabinets, dark wood cabinets, granite benchtops, grey splashback, granite splashback and white benchtop.
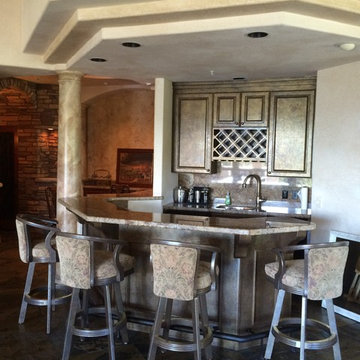
Mid-sized transitional l-shaped wet bar in Denver with an undermount sink, granite benchtops, shaker cabinets, black cabinets, grey splashback, granite splashback, slate floors, grey floor and grey benchtop.
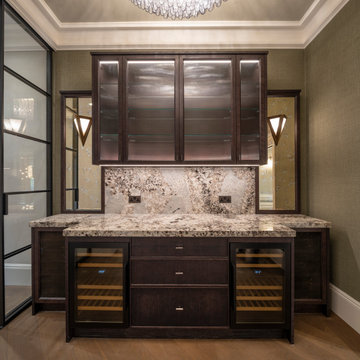
Design ideas for a mid-sized transitional single-wall home bar in London with no sink, dark wood cabinets, granite benchtops, blue splashback, granite splashback, medium hardwood floors, brown floor and blue benchtop.
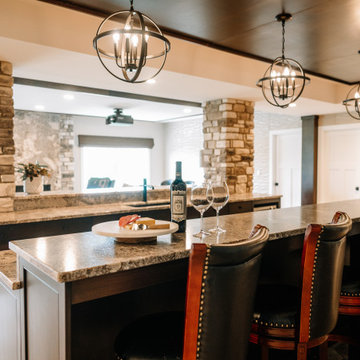
Our clients sought a welcoming remodel for their new home, balancing family and friends, even their cat companions. Durable materials and a neutral design palette ensure comfort, creating a perfect space for everyday living and entertaining.
An inviting entertainment area featuring a spacious home bar with ample seating, illuminated by elegant pendant lights, creates a perfect setting for hosting guests, ensuring a fun and sophisticated atmosphere.
---
Project by Wiles Design Group. Their Cedar Rapids-based design studio serves the entire Midwest, including Iowa City, Dubuque, Davenport, and Waterloo, as well as North Missouri and St. Louis.
For more about Wiles Design Group, see here: https://wilesdesigngroup.com/
To learn more about this project, see here: https://wilesdesigngroup.com/anamosa-iowa-family-home-remodel
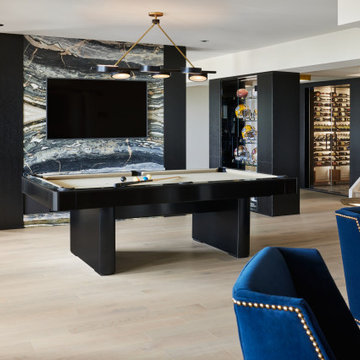
Photo of a large transitional galley seated home bar in Montreal with an undermount sink, flat-panel cabinets, black cabinets, granite benchtops, black splashback, granite splashback, light hardwood floors, beige floor and black benchtop.
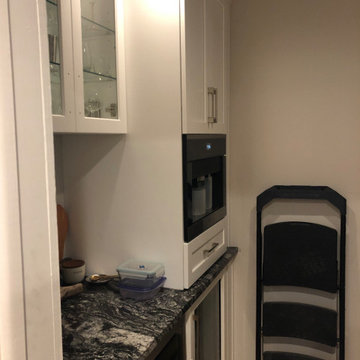
Butler pantry area with two under counter refrigerators, and a built in coffee machine. White shaker cabinets, and granite countertops round out this space.
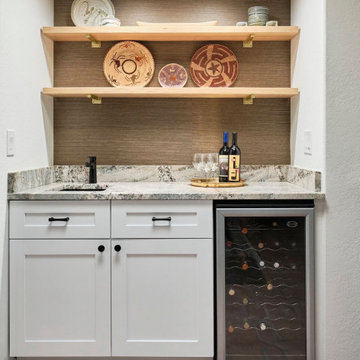
The very dated wet bar got a total facelift featuring remnant granite counters, custom white oak shelves and grasscloth wallpaper.
Photo of a small transitional single-wall wet bar in Phoenix with an undermount sink, shaker cabinets, white cabinets, granite benchtops, granite splashback, terra-cotta floors and multi-coloured benchtop.
Photo of a small transitional single-wall wet bar in Phoenix with an undermount sink, shaker cabinets, white cabinets, granite benchtops, granite splashback, terra-cotta floors and multi-coloured benchtop.
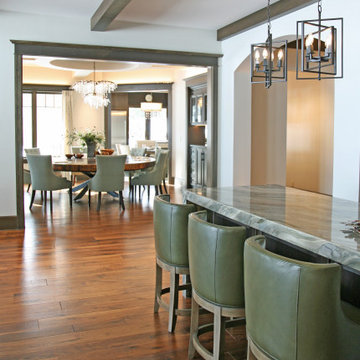
The view from the wet bar through the dining room to the kitchen is unified by all the elements in nature: wood/ metal/leather/granite. The flow of this house is really well designed, with nothing as an after thought.
Transitional Home Bar Design Ideas with Granite Splashback
1