Transitional Home Bar Design Ideas with Marble Floors
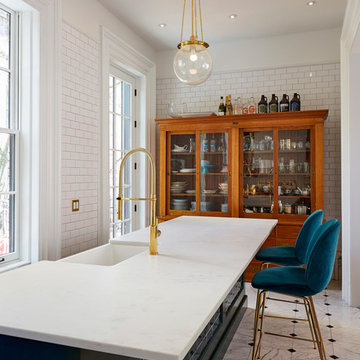
Brooklyn Brownstone Renovation
3"x6" Subway Tile - 1036W Bluegrass
Photos by Jody Kivort
Design ideas for a large transitional single-wall seated home bar in New York with medium wood cabinets, marble benchtops, blue splashback, marble floors, subway tile splashback, white floor and white benchtop.
Design ideas for a large transitional single-wall seated home bar in New York with medium wood cabinets, marble benchtops, blue splashback, marble floors, subway tile splashback, white floor and white benchtop.
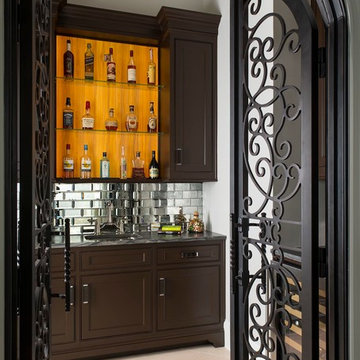
Detailed iron doors create a grand entrance into this wet bar. Mirrored backsplash adds dimension to the space and helps the backlit yellow acrylic make the bar the focal point.
Design: Wesley-Wayne Interiors
Photo: Dan Piassick

Gentlemens Bar was a vision of Mary Frances Ford owner of Monarch Hill Interiors, llc. The custom green cabinetry and tile selections in this area are beyond beautiful. #Greenfieldcabinetry designed by Dawn Zarrillo.
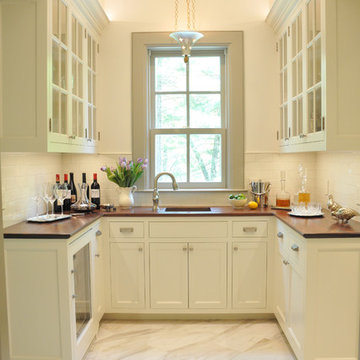
Photo Credit: Betsy Bassett
Design ideas for a small transitional u-shaped wet bar with an undermount sink, recessed-panel cabinets, beige cabinets, wood benchtops, white splashback, subway tile splashback, marble floors, white floor and brown benchtop.
Design ideas for a small transitional u-shaped wet bar with an undermount sink, recessed-panel cabinets, beige cabinets, wood benchtops, white splashback, subway tile splashback, marble floors, white floor and brown benchtop.
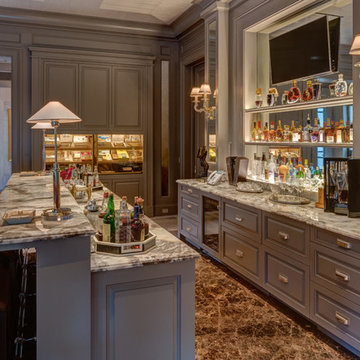
The Bar is the perfect bar set up with Black Storm onyx countertops and marble floors, a commercial humidor, a smoke extraction system, a large sitting area for watching sports and an outsized banquet. The walls are paneled or have a hand painted foil wall covering.
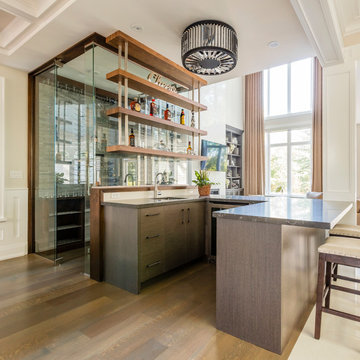
Photography by: f8images by Craig Kozun-Young
Inspiration for a large transitional u-shaped home bar in Toronto with an undermount sink, recessed-panel cabinets, grey cabinets, quartzite benchtops, marble floors and beige floor.
Inspiration for a large transitional u-shaped home bar in Toronto with an undermount sink, recessed-panel cabinets, grey cabinets, quartzite benchtops, marble floors and beige floor.

Inspiration for a small transitional u-shaped seated home bar in New York with glass-front cabinets, dark wood cabinets, marble benchtops, white benchtop, an undermount sink, marble floors and white floor.
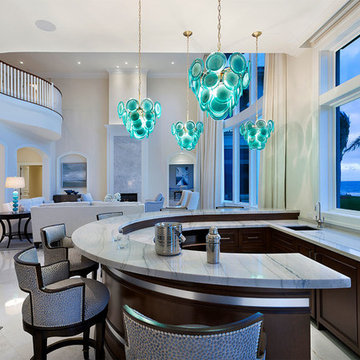
Bar Area
This is an example of a mid-sized transitional u-shaped wet bar in Miami with an undermount sink, recessed-panel cabinets, dark wood cabinets, marble benchtops, brown splashback, timber splashback, marble floors, multi-coloured floor and multi-coloured benchtop.
This is an example of a mid-sized transitional u-shaped wet bar in Miami with an undermount sink, recessed-panel cabinets, dark wood cabinets, marble benchtops, brown splashback, timber splashback, marble floors, multi-coloured floor and multi-coloured benchtop.
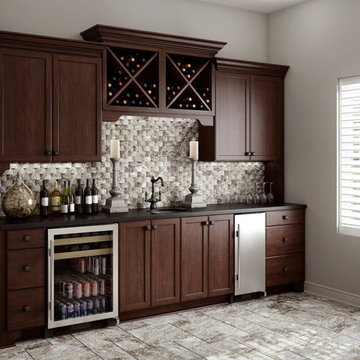
Photo of a mid-sized transitional single-wall wet bar in Other with an undermount sink, shaker cabinets, dark wood cabinets, quartz benchtops, multi-coloured splashback, stone tile splashback, marble floors, multi-coloured floor and black benchtop.
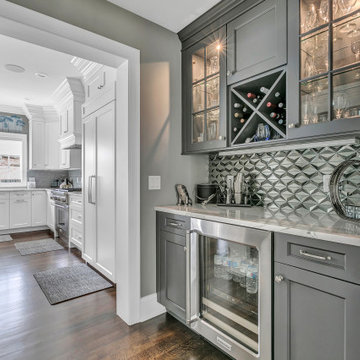
Transitional single-wall home bar in New York with no sink, recessed-panel cabinets, grey cabinets, marble benchtops, grey splashback, marble floors, brown floor and grey benchtop.
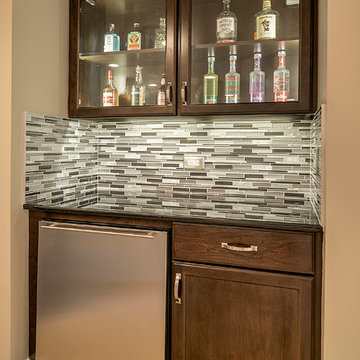
Portraits of Home by Rachael Ormond
This is an example of a small transitional single-wall home bar in Nashville with shaker cabinets, dark wood cabinets, granite benchtops, multi-coloured splashback, marble floors and matchstick tile splashback.
This is an example of a small transitional single-wall home bar in Nashville with shaker cabinets, dark wood cabinets, granite benchtops, multi-coloured splashback, marble floors and matchstick tile splashback.
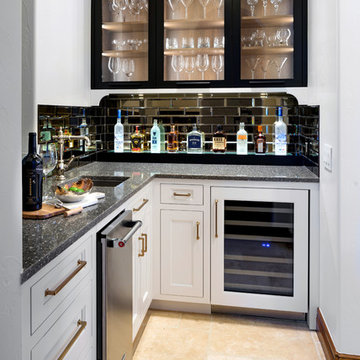
Replacing an Old World style space, we created a new elegant wine room with farmhouse elements coupled with our interpretation of modern European detailing. Beginning with white inset base cabinetry, we designed the matte black upper cabinet with warm oak interior and integrated lighting to bring warmth and interest to the space. Our custom built and lighted bottle shelf is placed in front of beveled mirror tiles over Cambria Minera counters to bring the bling this space deserves! Another beautiful space to share and create memories.
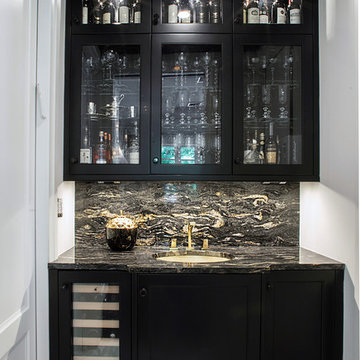
This is an example of a transitional galley home bar in New York with an undermount sink, recessed-panel cabinets, black cabinets, quartzite benchtops, multi-coloured splashback, stone tile splashback and marble floors.
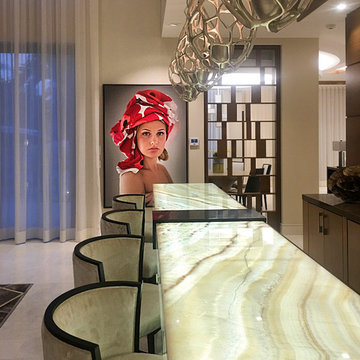
In this custom illuminated onyx bar topped with three-dimensional open cage-like pendants Equilibrium Interior Design created contrast and a focal point using richly colored oil painting.
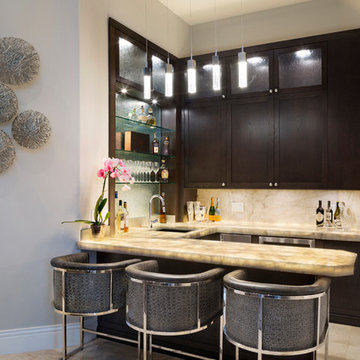
Large transitional u-shaped home bar in Miami with an undermount sink, shaker cabinets, dark wood cabinets, quartzite benchtops, beige splashback, marble floors and beige floor.
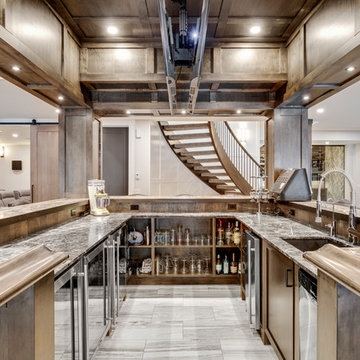
www.zoon.ca
This is an example of an expansive transitional u-shaped seated home bar in Calgary with an undermount sink, shaker cabinets, dark wood cabinets, marble benchtops, brown splashback, timber splashback, marble floors, grey floor and brown benchtop.
This is an example of an expansive transitional u-shaped seated home bar in Calgary with an undermount sink, shaker cabinets, dark wood cabinets, marble benchtops, brown splashback, timber splashback, marble floors, grey floor and brown benchtop.
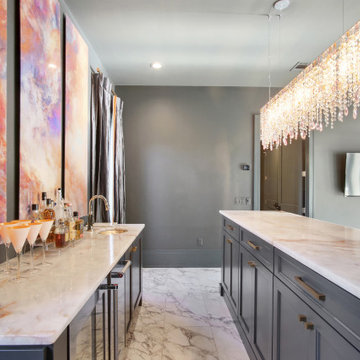
Sofia Joelsson Design, Interior Design Services. Guest House living room bar, two story New Orleans new construction. Rich Grey toned wood flooring, Colorful art, French Doors, Large baseboards, wainscot, Wat Bar
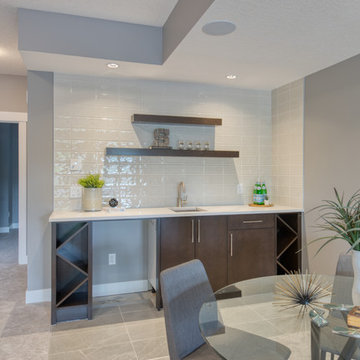
Photo of a mid-sized transitional single-wall wet bar in Calgary with an undermount sink, flat-panel cabinets, dark wood cabinets, quartzite benchtops, grey splashback, subway tile splashback, marble floors, grey floor and white benchtop.
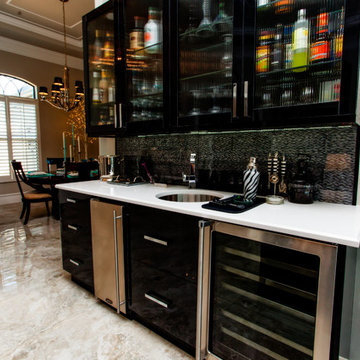
Photo of a mid-sized transitional single-wall wet bar in Miami with an undermount sink, glass-front cabinets, black cabinets, solid surface benchtops, multi-coloured splashback, marble floors and beige floor.
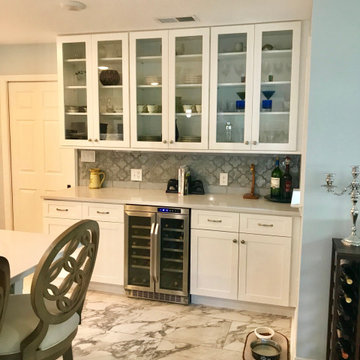
Mid-sized transitional single-wall wet bar with shaker cabinets, white cabinets, quartz benchtops, grey splashback, metal splashback, marble floors, grey floor and grey benchtop.
Transitional Home Bar Design Ideas with Marble Floors
1