Whimsical Wallpaper 1,671 Transitional Home Design Photos
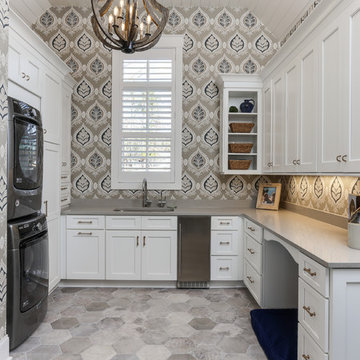
Photos By Tad Davis
Design ideas for a large transitional u-shaped utility room in Raleigh with an undermount sink, white cabinets, quartz benchtops, multi-coloured walls, a stacked washer and dryer, grey benchtop, shaker cabinets and grey floor.
Design ideas for a large transitional u-shaped utility room in Raleigh with an undermount sink, white cabinets, quartz benchtops, multi-coloured walls, a stacked washer and dryer, grey benchtop, shaker cabinets and grey floor.
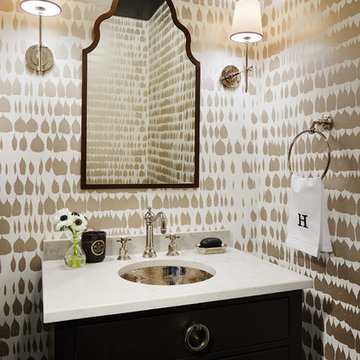
Photo of a mid-sized transitional powder room in Chicago with furniture-like cabinets, black cabinets, multi-coloured walls, an undermount sink, a one-piece toilet, engineered quartz benchtops and grey benchtops.
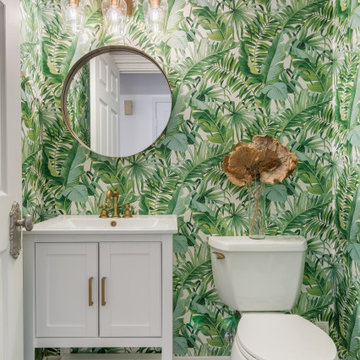
This powder room room use to have plaster walls and popcorn ceilings until we transformed this bathroom to something fun and cheerful so your guest will always be wow'd when they use it. The fun palm tree wallpaper really brings a lot of fun to this space. This space is all about the wallpaper. Decorative Moulding was applied on the crown to give this space more detail.
JL Interiors is a LA-based creative/diverse firm that specializes in residential interiors. JL Interiors empowers homeowners to design their dream home that they can be proud of! The design isn’t just about making things beautiful; it’s also about making things work beautifully. Contact us for a free consultation Hello@JLinteriors.design _ 310.390.6849_ www.JLinteriors.design
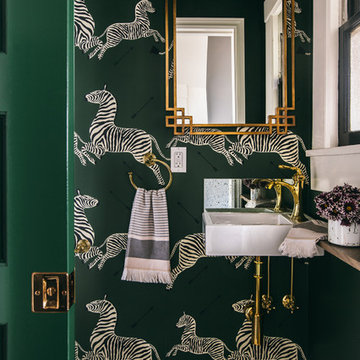
Conroy Tanzer
Small transitional powder room in San Francisco with green walls, cement tiles, a wall-mount sink and white floor.
Small transitional powder room in San Francisco with green walls, cement tiles, a wall-mount sink and white floor.
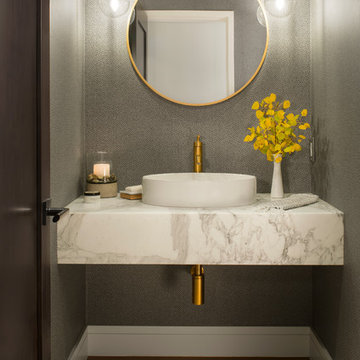
Design ideas for a transitional powder room in Denver with grey walls, medium hardwood floors, a vessel sink and brown floor.
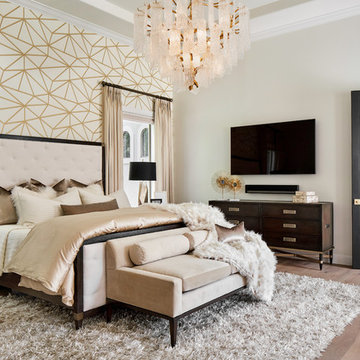
In this lovely, luxurious master bedroom, we installed the headboard wallpaper with a white and gold pattern, and painted the walls and trim in a fresh soft white. Gold accents tie everything together!
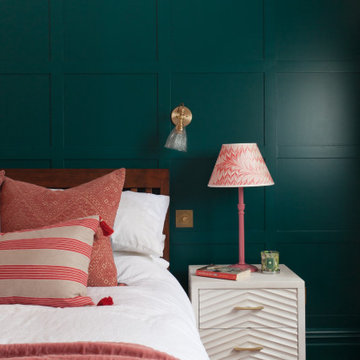
Wall panelling tones down the strong pattern on the rest of the walls.
Photo of a transitional bedroom in London with multi-coloured walls, dark hardwood floors and brown floor.
Photo of a transitional bedroom in London with multi-coloured walls, dark hardwood floors and brown floor.
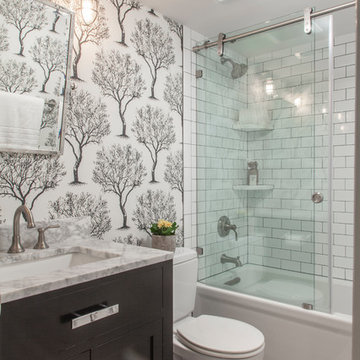
Small transitional 3/4 bathroom in DC Metro with shaker cabinets, black cabinets, an alcove tub, a two-piece toilet, white tile, subway tile, vinyl floors, an undermount sink, marble benchtops, grey floor, a sliding shower screen, grey benchtops, a shower/bathtub combo and white walls.
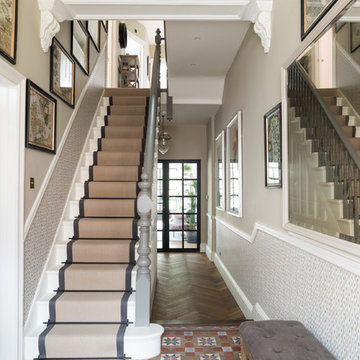
This is an example of a large transitional hallway in London with beige walls, porcelain floors and multi-coloured floor.
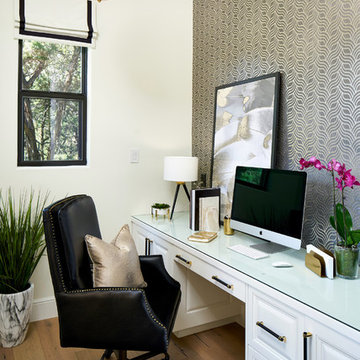
Matthew Niemann Photography
Photo of a transitional study room in Austin with white walls, medium hardwood floors, a freestanding desk and brown floor.
Photo of a transitional study room in Austin with white walls, medium hardwood floors, a freestanding desk and brown floor.
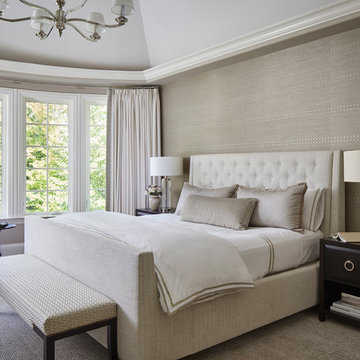
Photography: Werner Straube
Design ideas for a mid-sized transitional master bedroom in Chicago with beige walls, carpet, no fireplace and grey floor.
Design ideas for a mid-sized transitional master bedroom in Chicago with beige walls, carpet, no fireplace and grey floor.
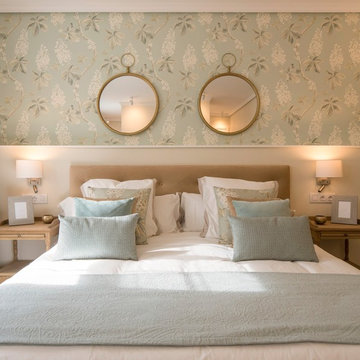
Proyecto de interiorismo, dirección y ejecución de obra: Sube Interiorismo www.subeinteriorismo.com
Fotografía Erlantz Biderbost
Inspiration for a large transitional master bedroom in Bilbao with multi-coloured walls.
Inspiration for a large transitional master bedroom in Bilbao with multi-coloured walls.
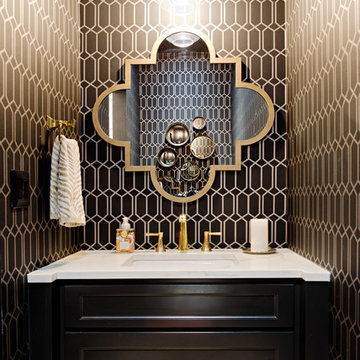
Photography by www.mikechajecki.com
Inspiration for a small transitional powder room in Toronto with recessed-panel cabinets, black cabinets, an undermount sink, marble benchtops, brown walls and white benchtops.
Inspiration for a small transitional powder room in Toronto with recessed-panel cabinets, black cabinets, an undermount sink, marble benchtops, brown walls and white benchtops.
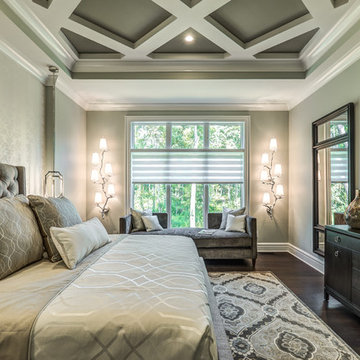
Dawn Smith Photography
This is an example of a large transitional master bedroom in Cincinnati with grey walls, dark hardwood floors, no fireplace and brown floor.
This is an example of a large transitional master bedroom in Cincinnati with grey walls, dark hardwood floors, no fireplace and brown floor.
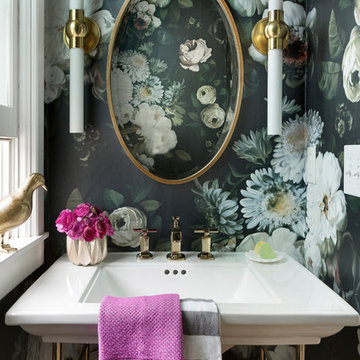
Interior Design: Lucy Interior Design
Builder: Claremont Design + Build
Photography: SPACECRAFTING
Transitional powder room in Minneapolis with multi-coloured walls and a console sink.
Transitional powder room in Minneapolis with multi-coloured walls and a console sink.
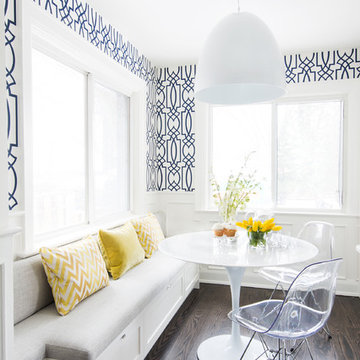
Stephani Buchman
This is an example of a transitional dining room in Toronto with multi-coloured walls and dark hardwood floors.
This is an example of a transitional dining room in Toronto with multi-coloured walls and dark hardwood floors.
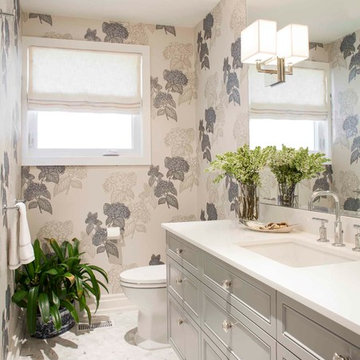
This bathroom illustrates how traditional and contemporary details can work together. It double as both the family's main bathroom as well as the primary guest bathroom. Details like wallpaper give it more character and warmth than a typical bathroom. The floating vanity is large, providing exemplary storage, but feels light in the room.
Leslie Goodwin Photography
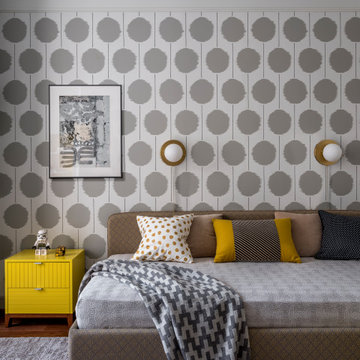
Inspiration for a mid-sized transitional kids' room for boys in Moscow with grey walls, dark hardwood floors and brown floor.
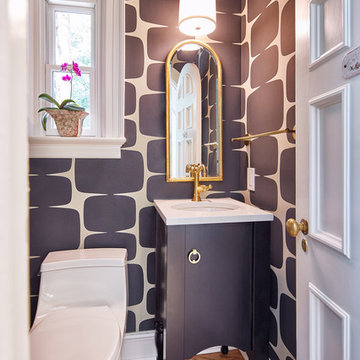
Compact Powder Bath big on style. Modern wallpaper mixed with traditional fixtures and custom vanity.
Photo of a small transitional powder room in Kansas City with furniture-like cabinets, black cabinets, a one-piece toilet, black walls, an undermount sink, engineered quartz benchtops, white benchtops, medium hardwood floors and brown floor.
Photo of a small transitional powder room in Kansas City with furniture-like cabinets, black cabinets, a one-piece toilet, black walls, an undermount sink, engineered quartz benchtops, white benchtops, medium hardwood floors and brown floor.
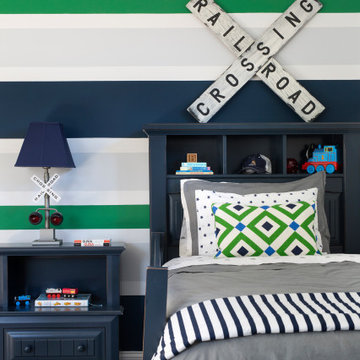
Green and navy railroad-inspired boy's room featuring twin bed with storage head board, nightstand, and table lamp
Photo by Stacy Zarin Goldberg Photography
Whimsical Wallpaper 1,671 Transitional Home Design Photos
1


















