Whimsical Wallpaper 1,666 Transitional Home Design Photos
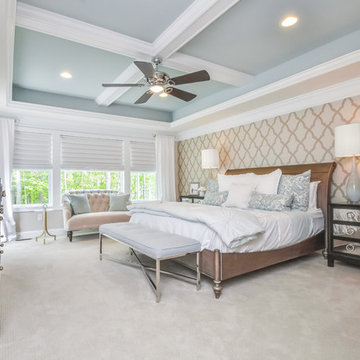
Design ideas for a transitional master bedroom in Richmond with beige walls, carpet and beige floor.
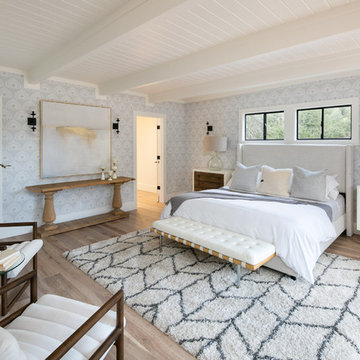
Photo of a large transitional master bedroom in San Francisco with grey walls, light hardwood floors and beige floor.
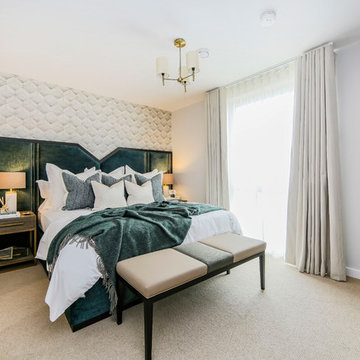
Shannon Sheridan
Design ideas for a mid-sized transitional master bedroom in London with grey walls, carpet, beige floor and no fireplace.
Design ideas for a mid-sized transitional master bedroom in London with grey walls, carpet, beige floor and no fireplace.
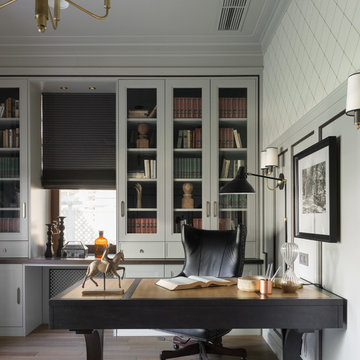
Сергей Гравчиков
Inspiration for a transitional study room in Moscow with grey walls, medium hardwood floors, a freestanding desk and brown floor.
Inspiration for a transitional study room in Moscow with grey walls, medium hardwood floors, a freestanding desk and brown floor.
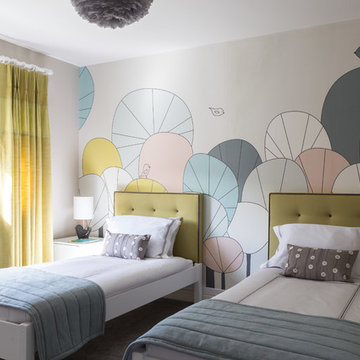
Baha Khakimov
Mid-sized transitional gender-neutral kids' bedroom in Dublin with multi-coloured walls for kids 4-10 years old.
Mid-sized transitional gender-neutral kids' bedroom in Dublin with multi-coloured walls for kids 4-10 years old.
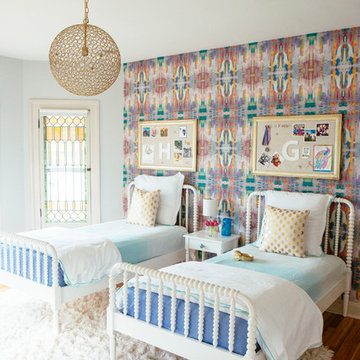
Photo of a transitional kids' bedroom for girls in Chicago with multi-coloured walls, dark hardwood floors and brown floor.
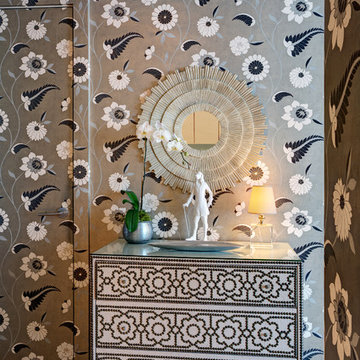
This is an example of a mid-sized transitional bedroom in San Francisco with multi-coloured walls, no fireplace and light hardwood floors.
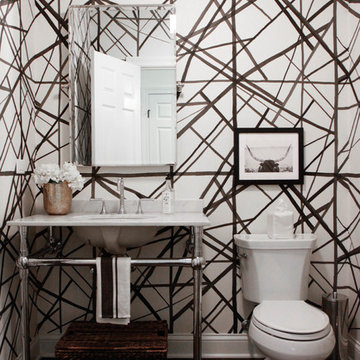
Photo of a small transitional powder room in Chicago with a two-piece toilet, multi-coloured walls, dark hardwood floors, a console sink, marble benchtops, brown floor and white benchtops.
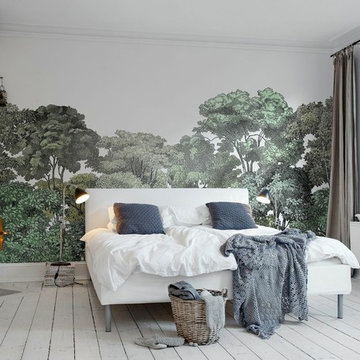
Photo of a large transitional master bedroom in Gothenburg with multi-coloured walls, painted wood floors, no fireplace and white floor.
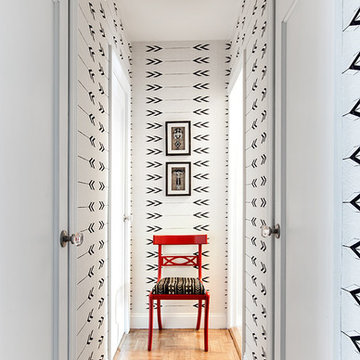
Regan Wood, www.reganwood.com
Photo of a small transitional hallway in Seattle with multi-coloured walls and medium hardwood floors.
Photo of a small transitional hallway in Seattle with multi-coloured walls and medium hardwood floors.
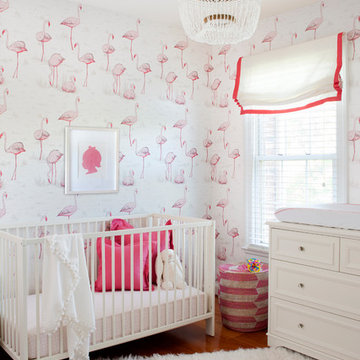
Stacy Zarin Photography
This is an example of a mid-sized transitional nursery for girls in New York with multi-coloured walls and medium hardwood floors.
This is an example of a mid-sized transitional nursery for girls in New York with multi-coloured walls and medium hardwood floors.
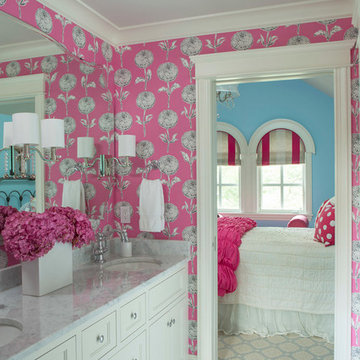
Martha O'Hara Interiors, Interior Design | Kyle Hunt & Partners, Builder | Mike Sharratt, Architect | Troy Thies, Photography | Shannon Gale, Photo Styling
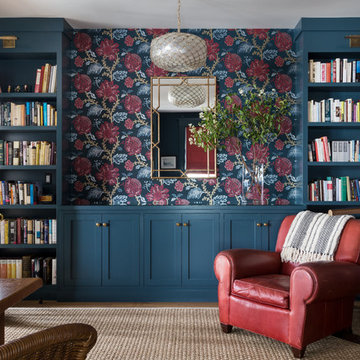
David Duncan Livingston
Photo of a transitional home office in San Francisco with a library and multi-coloured walls.
Photo of a transitional home office in San Francisco with a library and multi-coloured walls.
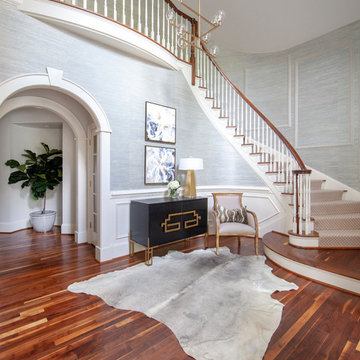
Design ideas for a transitional foyer in Charlotte with blue walls, dark hardwood floors and brown floor.
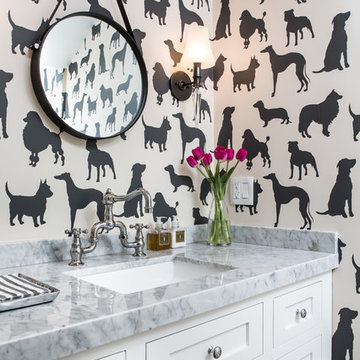
Erika Bierman Photography
This is an example of a transitional powder room in Los Angeles with shaker cabinets, white cabinets and multi-coloured walls.
This is an example of a transitional powder room in Los Angeles with shaker cabinets, white cabinets and multi-coloured walls.
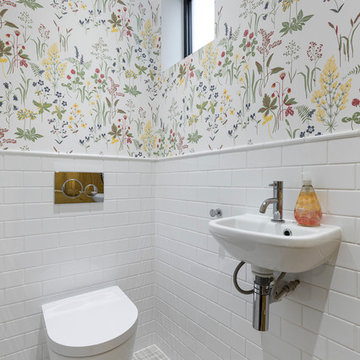
Chris Snook Photography
Photo of a transitional powder room in London with a wall-mount toilet, multi-coloured walls, a wall-mount sink and white floor.
Photo of a transitional powder room in London with a wall-mount toilet, multi-coloured walls, a wall-mount sink and white floor.
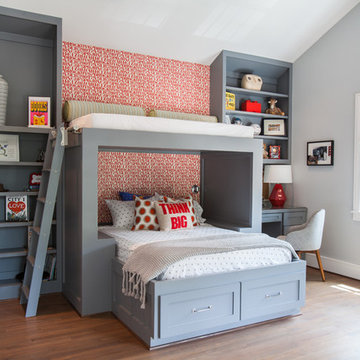
Julie Soefer
This is an example of a transitional kids' bedroom in Houston with grey walls and medium hardwood floors.
This is an example of a transitional kids' bedroom in Houston with grey walls and medium hardwood floors.
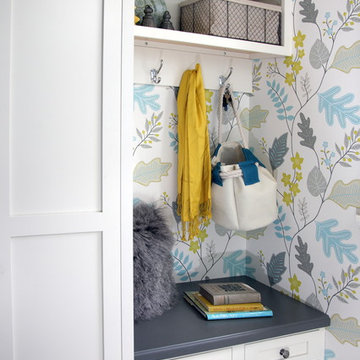
This gray and transitional kitchen remodel bridges the gap between contemporary style and traditional style. The dark gray cabinetry, light gray walls, and white subway tile backsplash make for a beautiful, neutral canvas for the bold teal blue and yellow décor accented throughout the design.
Designer Gwen Adair of Cabinet Supreme by Adair did a fabulous job at using grays to create a neutral backdrop to bring out the bright, vibrant colors that the homeowners love so much.
This Milwaukee, WI kitchen is the perfect example of Dura Supreme's recent launch of gray paint finishes, it has been interesting to see these new cabinetry colors suddenly flowing across our manufacturing floor, destined for homes around the country. We've already seen an enthusiastic acceptance of these new colors as homeowners started immediately selecting our various shades of gray paints, like this example of “Storm Gray”, for their new homes and remodeling projects!
Dura Supreme’s “Storm Gray” is the darkest of our new gray painted finishes (although our current “Graphite” paint finish is a charcoal gray that is almost black). For those that like the popular contrast between light and dark finishes, Storm Gray pairs beautifully with lighter painted and stained finishes.
Request a FREE Dura Supreme Brochure Packet:
http://www.durasupreme.com/request-brochure
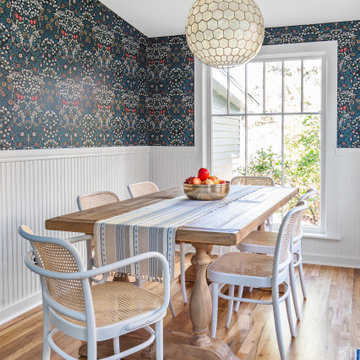
Design ideas for a transitional dining room in Denver with multi-coloured walls, medium hardwood floors, brown floor and decorative wall panelling.
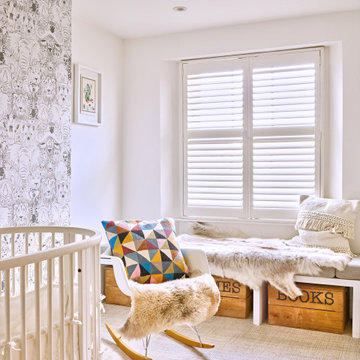
This is an example of a transitional nursery in London with white walls, carpet and grey floor.
Whimsical Wallpaper 1,666 Transitional Home Design Photos
6


















