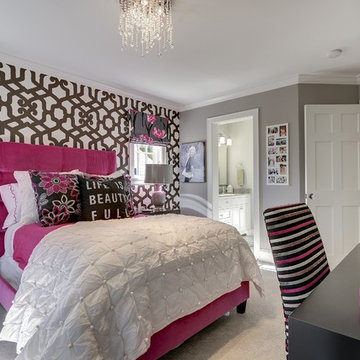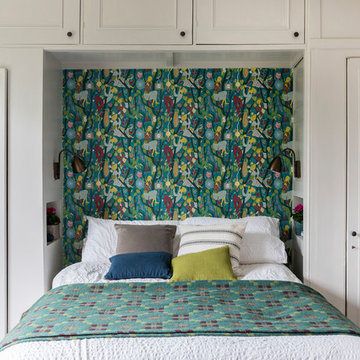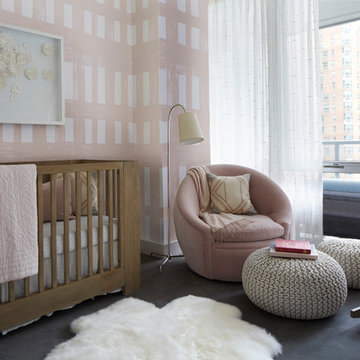Whimsical Wallpaper 1,659 Transitional Home Design Photos
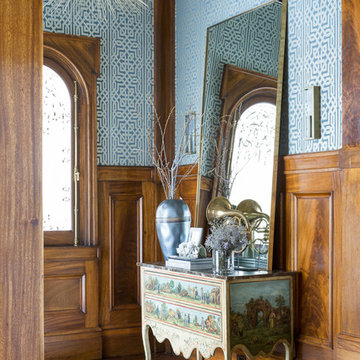
David Duncan Livingston
Design ideas for a large transitional vestibule in San Francisco with multi-coloured walls and dark hardwood floors.
Design ideas for a large transitional vestibule in San Francisco with multi-coloured walls and dark hardwood floors.
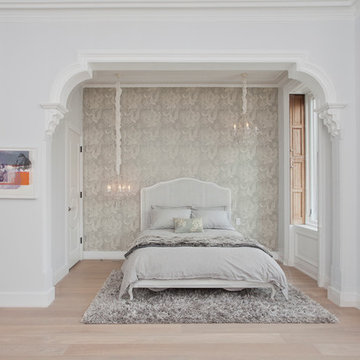
Jennifer Brown
Inspiration for a large transitional master bedroom in New York with grey walls and light hardwood floors.
Inspiration for a large transitional master bedroom in New York with grey walls and light hardwood floors.
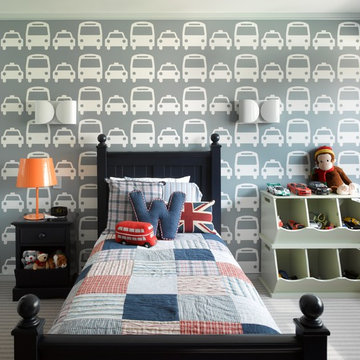
Annie Schlechter
Design ideas for a mid-sized transitional gender-neutral kids' room in New York with carpet and multi-coloured walls.
Design ideas for a mid-sized transitional gender-neutral kids' room in New York with carpet and multi-coloured walls.
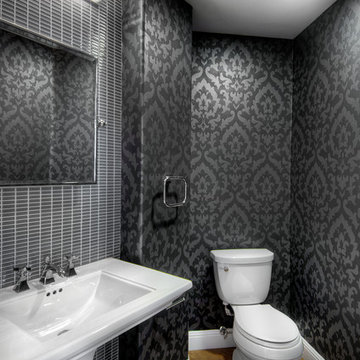
John Valenti Photography
This is an example of a mid-sized transitional powder room in San Francisco with a pedestal sink, a two-piece toilet, gray tile, black walls and medium hardwood floors.
This is an example of a mid-sized transitional powder room in San Francisco with a pedestal sink, a two-piece toilet, gray tile, black walls and medium hardwood floors.
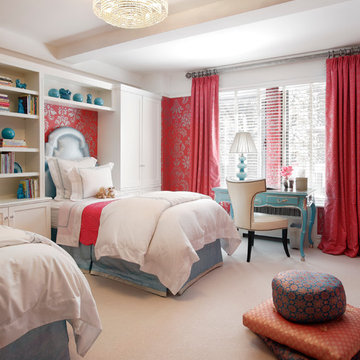
Francis Smith
Design ideas for a transitional kids' room for girls in New York.
Design ideas for a transitional kids' room for girls in New York.
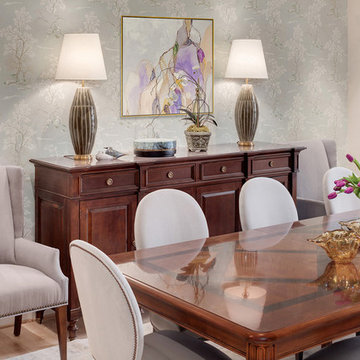
Subtle artistic details bring elegance to this dining room. From the pale patterns found in the wallpaper to the nailhead trim on the chairs, we wanted the space to feel elegant and carefully curated. Complementing the neutral color palette are golden accents which add a touch of glamour and soft lilac hues which bring about a calm and tranquil feel. The goal was to design a space that felt inviting and properly dressed for the occasion, whether that be a formal or casual setting.
Designed by Michelle Yorke Interiors who also serves Seattle as well as Seattle's Eastside suburbs from Mercer Island all the way through Cle Elum.
For more about Michelle Yorke, click here: https://michelleyorkedesign.com/
To learn more about this project, click here: https://michelleyorkedesign.com/lake-sammamish-waterfront/
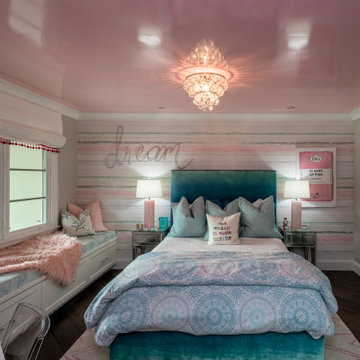
This is an example of a transitional kids' room for girls in San Francisco with multi-coloured walls, dark hardwood floors, brown floor and wallpaper.
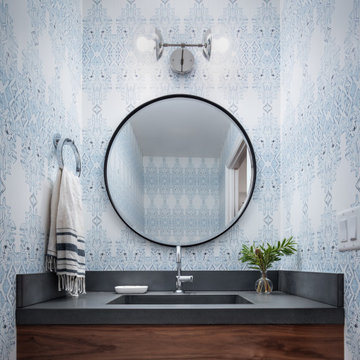
Transitional home with a light, bright aesthetic.
This is an example of a small transitional powder room in Los Angeles with blue walls, an integrated sink, engineered quartz benchtops, black benchtops, flat-panel cabinets and dark wood cabinets.
This is an example of a small transitional powder room in Los Angeles with blue walls, an integrated sink, engineered quartz benchtops, black benchtops, flat-panel cabinets and dark wood cabinets.
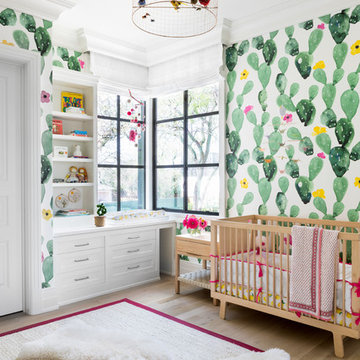
Austin Victorian by Chango & Co.
Architectural Advisement & Interior Design by Chango & Co.
Architecture by William Hablinski
Construction by J Pinnelli Co.
Photography by Sarah Elliott
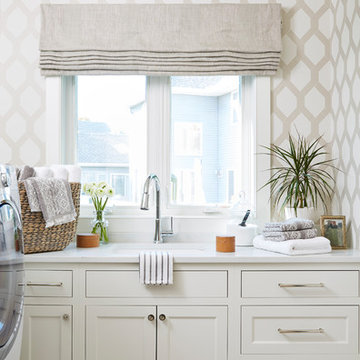
Photography: Alyssa Lee Photography
Photo of a mid-sized transitional dedicated laundry room in Minneapolis with an undermount sink, quartz benchtops, porcelain floors, white benchtop, shaker cabinets, beige cabinets, multi-coloured walls and beige floor.
Photo of a mid-sized transitional dedicated laundry room in Minneapolis with an undermount sink, quartz benchtops, porcelain floors, white benchtop, shaker cabinets, beige cabinets, multi-coloured walls and beige floor.
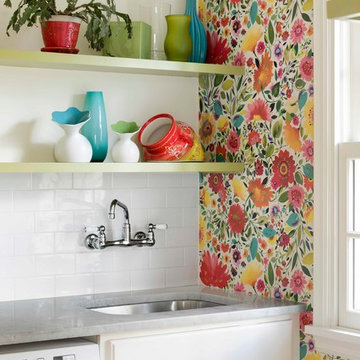
Transitional dedicated laundry room in Minneapolis with an undermount sink, open cabinets, multi-coloured walls and grey benchtop.
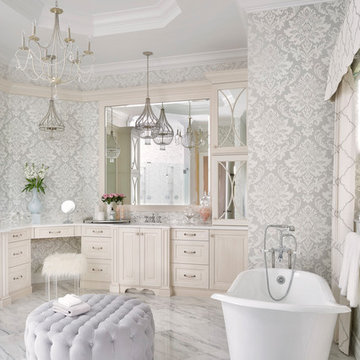
The design of this Parkland, Florida home won a 2018 American Society of Interior Designers Crystal Award and a 2017 American Society of Interior Designers (ASID) Design Excellence Award. We won in the Traditional Design category. The ASID Design Excellence Awards recognize outstanding design, creativity, commitment and service throughout the United States.
This home and this family was one of my favorites to work and create with. We are designing the second floor in their home as we speak (they needed to take a break to have a baby!) But this six bedroom home in Heron Bay Estates is a beautiful masterpiece. I hope you enjoy it as much as I do. It was just published in Florida Design magazine and was photographed by Jessica Glynn.
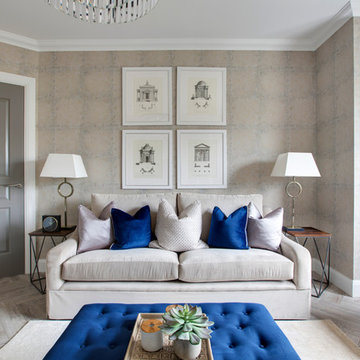
Paul O'Connell
Photo of a transitional living room in Dublin with beige walls and beige floor.
Photo of a transitional living room in Dublin with beige walls and beige floor.
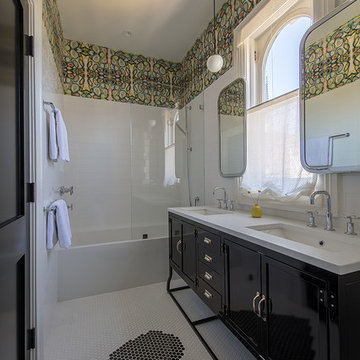
photo credit Eric Rorer
Mid-sized transitional bathroom in San Francisco with black cabinets, an alcove tub, a shower/bathtub combo, white tile, multi-coloured walls, mosaic tile floors, an undermount sink, an open shower, white benchtops and recessed-panel cabinets.
Mid-sized transitional bathroom in San Francisco with black cabinets, an alcove tub, a shower/bathtub combo, white tile, multi-coloured walls, mosaic tile floors, an undermount sink, an open shower, white benchtops and recessed-panel cabinets.
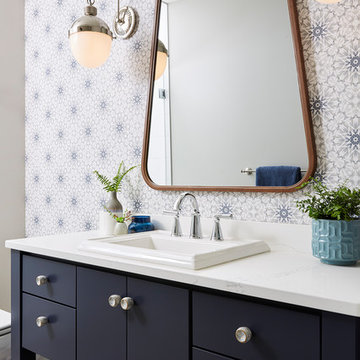
Alyssa Lee Photography
Transitional bathroom in Minneapolis with blue cabinets, engineered quartz benchtops, grey floor, white benchtops, flat-panel cabinets, multi-coloured walls and a drop-in sink.
Transitional bathroom in Minneapolis with blue cabinets, engineered quartz benchtops, grey floor, white benchtops, flat-panel cabinets, multi-coloured walls and a drop-in sink.
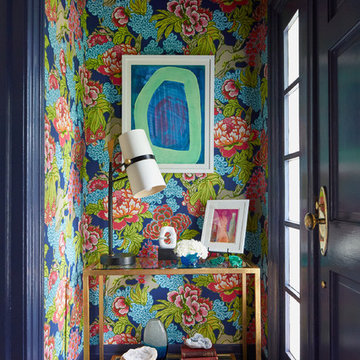
Photographed by Laura Moss
Design ideas for a small transitional entry hall in New York with multi-coloured walls, a single front door, a blue front door and blue floor.
Design ideas for a small transitional entry hall in New York with multi-coloured walls, a single front door, a blue front door and blue floor.
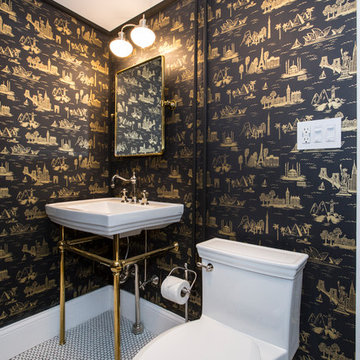
Paulina Hospod
Photo of a mid-sized transitional powder room in New York with a one-piece toilet, multi-coloured walls, a console sink, white floor and mosaic tile floors.
Photo of a mid-sized transitional powder room in New York with a one-piece toilet, multi-coloured walls, a console sink, white floor and mosaic tile floors.
Whimsical Wallpaper 1,659 Transitional Home Design Photos
7



















