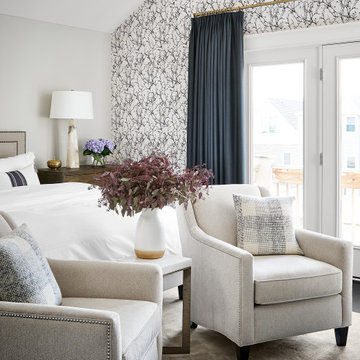Whimsical Wallpaper 1,670 Transitional Home Design Photos
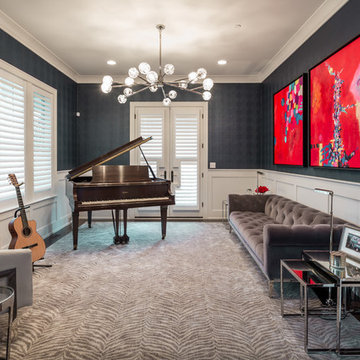
Inspiration for a transitional family room in Chicago with a music area, grey walls, dark hardwood floors and brown floor.
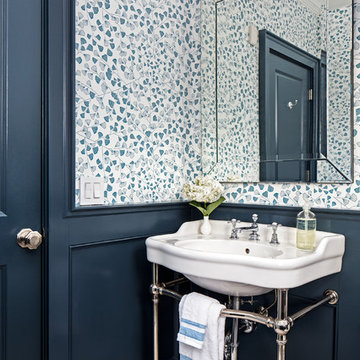
Sean Litchfield
Design ideas for a transitional powder room in New York with multi-coloured walls, a console sink and multi-coloured floor.
Design ideas for a transitional powder room in New York with multi-coloured walls, a console sink and multi-coloured floor.
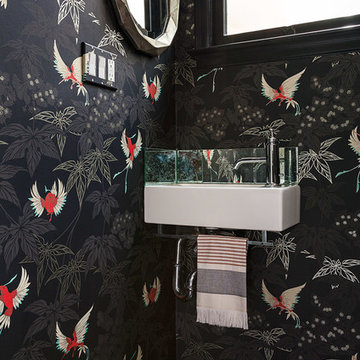
Michele Lee Willson
Design ideas for a transitional powder room in San Francisco with black walls, a wall-mount sink and black floor.
Design ideas for a transitional powder room in San Francisco with black walls, a wall-mount sink and black floor.
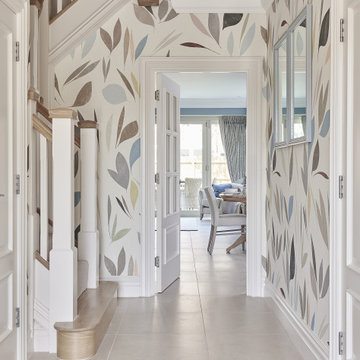
Design ideas for a transitional foyer in Buckinghamshire with multi-coloured walls and grey floor.
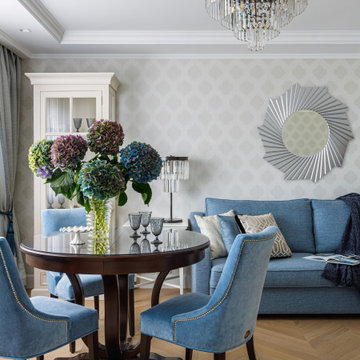
Гостиная-столовая.
Inspiration for a small transitional living room in Moscow with grey walls, medium hardwood floors and brown floor.
Inspiration for a small transitional living room in Moscow with grey walls, medium hardwood floors and brown floor.
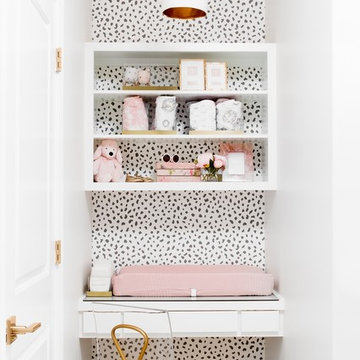
This is an example of a transitional nursery for girls in Austin with multi-coloured walls.
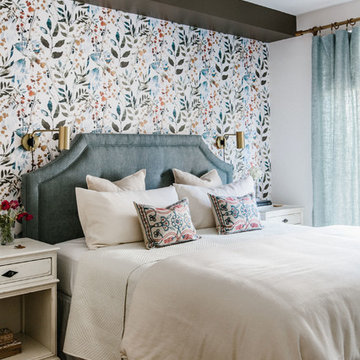
Carley Summers
Inspiration for a mid-sized transitional master bedroom in New York with multi-coloured walls, medium hardwood floors and brown floor.
Inspiration for a mid-sized transitional master bedroom in New York with multi-coloured walls, medium hardwood floors and brown floor.
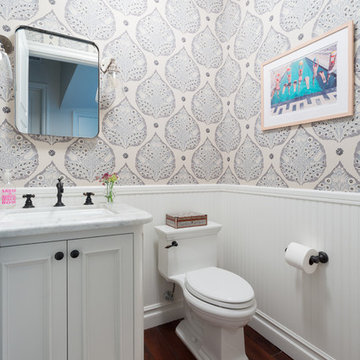
Inspiration for a mid-sized transitional powder room in Los Angeles with recessed-panel cabinets, white cabinets, multi-coloured walls, dark hardwood floors, an undermount sink, brown floor and white benchtops.
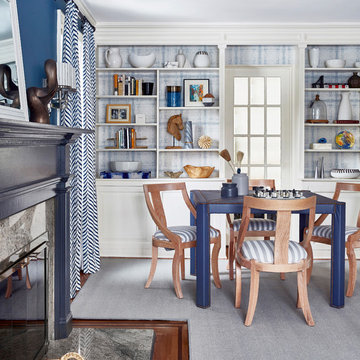
Jacob Snavely Photography
Photo of a transitional living room in New York with blue walls, medium hardwood floors, a standard fireplace, a stone fireplace surround and brown floor.
Photo of a transitional living room in New York with blue walls, medium hardwood floors, a standard fireplace, a stone fireplace surround and brown floor.
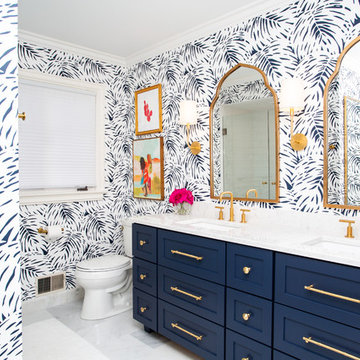
Transitional bathroom in Milwaukee with shaker cabinets, blue cabinets, multi-coloured walls, an undermount sink, white floor and white benchtops.
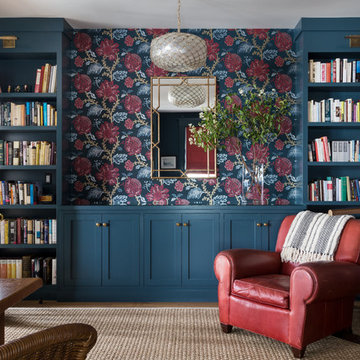
David Duncan Livingston
Photo of a transitional home office in San Francisco with a library and multi-coloured walls.
Photo of a transitional home office in San Francisco with a library and multi-coloured walls.
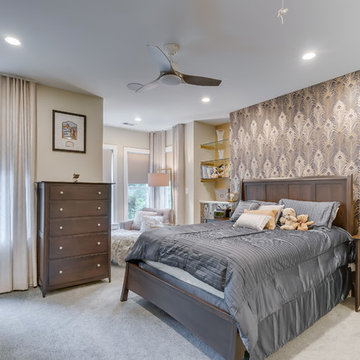
Second floor master suite updates include:
o Removing the hall closet and installing new double doors to the room
o Removed the closets along one wall to create the bed wall. There was a chimney in those closets, so we installed walls around it with glass shelves in the niches on both sides that echo the glass shelves in the living room.
o Closing off the original door and using some of the adjacent hall closet allowed us to expand the closets. We removed a built-in countertop and placed closets with sliding doors
o Created a walk-in closet out of the original closets
o Place stacked washer/dryer in a closet (the original laundry was in a hall closet)
o Expanded the master bath by a few feet so we could reconfigure - to add a larger shower with bench and double vanity
HDBros
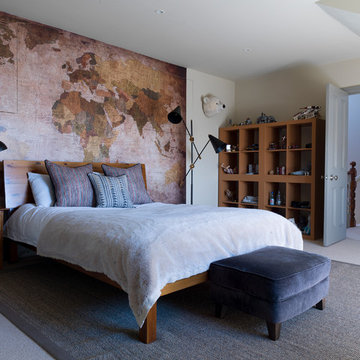
neil davis
Photo of a mid-sized transitional kids' bedroom for kids 4-10 years old and boys in Other with carpet, grey floor and grey walls.
Photo of a mid-sized transitional kids' bedroom for kids 4-10 years old and boys in Other with carpet, grey floor and grey walls.
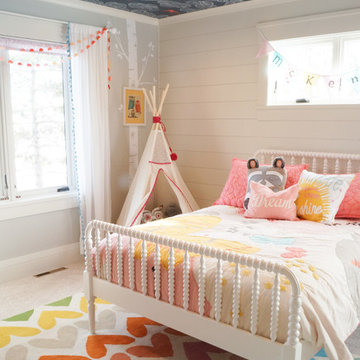
This lovely transitional home in Minnesota's lake country pairs industrial elements with softer formal touches. It uses an eclectic mix of materials and design elements to create a beautiful yet comfortable family home.
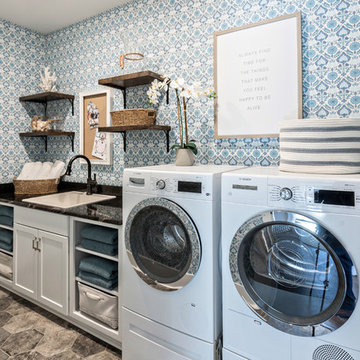
Glenn Bashaw
Inspiration for a transitional single-wall dedicated laundry room in Other with a drop-in sink, recessed-panel cabinets, white cabinets, blue walls, a side-by-side washer and dryer, grey floor and black benchtop.
Inspiration for a transitional single-wall dedicated laundry room in Other with a drop-in sink, recessed-panel cabinets, white cabinets, blue walls, a side-by-side washer and dryer, grey floor and black benchtop.
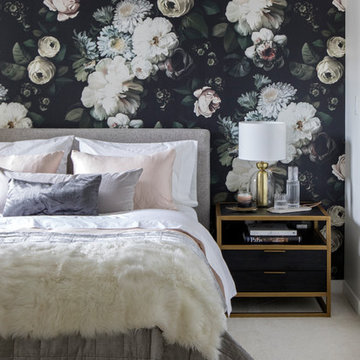
This is an example of a transitional bedroom in Vancouver with multi-coloured walls, carpet and beige floor.
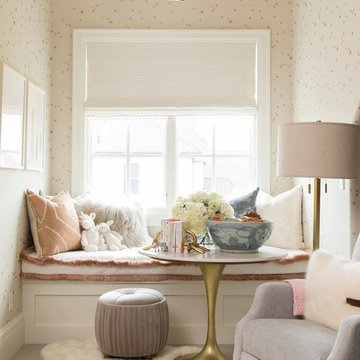
Design by Alice Lane Interior Design.
Photos by Nicole Gerulat.
Design ideas for a mid-sized transitional gender-neutral nursery in Salt Lake City with carpet, beige floor and beige walls.
Design ideas for a mid-sized transitional gender-neutral nursery in Salt Lake City with carpet, beige floor and beige walls.
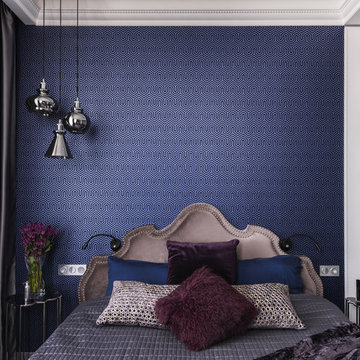
дизайнер Ольга С. Рудакова,
архитектор Ольга М. Рудакова,
фотограф Дина Александрова
Inspiration for a mid-sized transitional master bedroom in Moscow with blue walls.
Inspiration for a mid-sized transitional master bedroom in Moscow with blue walls.
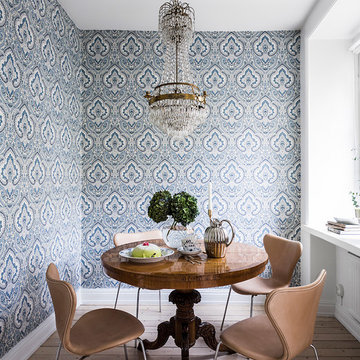
This is an example of a small transitional separate dining room in Gothenburg with blue walls, light hardwood floors, no fireplace and beige floor.
Whimsical Wallpaper 1,670 Transitional Home Design Photos
4



















