Colorful Rugs 602 Transitional Home Design Photos
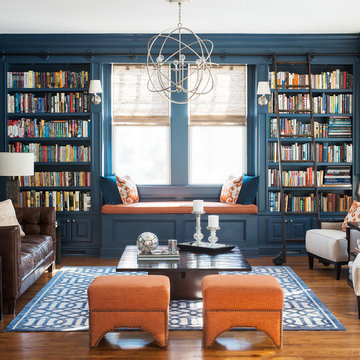
© Eric Kazmirek, Red Ranch Studios
Photo of a transitional living room in New York with a library, blue walls and medium hardwood floors.
Photo of a transitional living room in New York with a library, blue walls and medium hardwood floors.
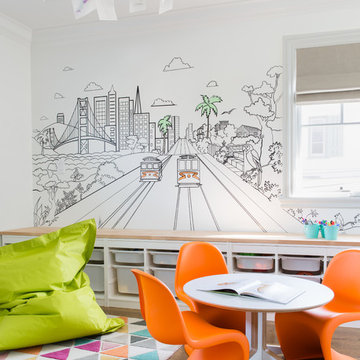
Photo by Suzanna Scott.
Design ideas for a transitional gender-neutral kids' playroom in San Francisco with white walls, dark hardwood floors and brown floor.
Design ideas for a transitional gender-neutral kids' playroom in San Francisco with white walls, dark hardwood floors and brown floor.
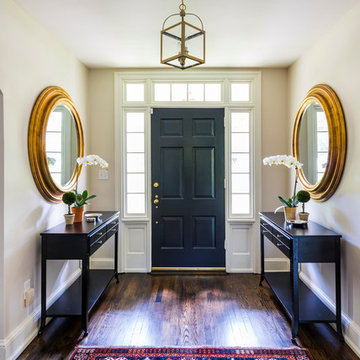
Formal front entry is dressed up with oriental carpet, black metal console tables and matching oversized round gilded wood mirrors.
Photo of a large transitional foyer in Philadelphia with beige walls, dark hardwood floors, a single front door, a black front door and brown floor.
Photo of a large transitional foyer in Philadelphia with beige walls, dark hardwood floors, a single front door, a black front door and brown floor.
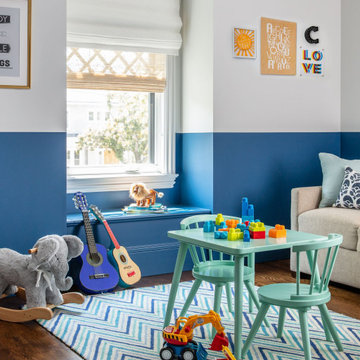
This is an example of a transitional kids' playroom in San Francisco with blue walls, medium hardwood floors and brown floor.
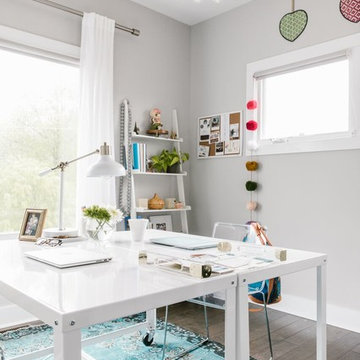
Design ideas for a transitional study room in Charlotte with grey walls, dark hardwood floors, a freestanding desk and brown floor.
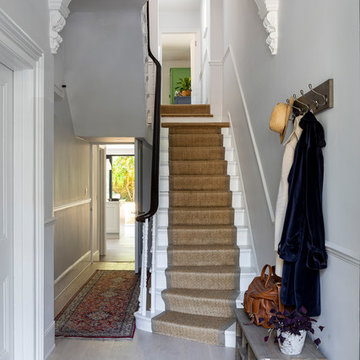
Chris Snook
Design ideas for a mid-sized transitional wood u-shaped staircase in London with wood risers and wood railing.
Design ideas for a mid-sized transitional wood u-shaped staircase in London with wood risers and wood railing.
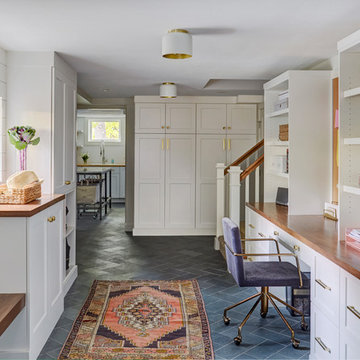
Free ebook, Creating the Ideal Kitchen. DOWNLOAD NOW
Working with this Glen Ellyn client was so much fun the first time around, we were thrilled when they called to say they were considering moving across town and might need some help with a bit of design work at the new house.
The kitchen in the new house had been recently renovated, but it was not exactly what they wanted. What started out as a few tweaks led to a pretty big overhaul of the kitchen, mudroom and laundry room. Luckily, we were able to use re-purpose the old kitchen cabinetry and custom island in the remodeling of the new laundry room — win-win!
As parents of two young girls, it was important for the homeowners to have a spot to store equipment, coats and all the “behind the scenes” necessities away from the main part of the house which is a large open floor plan. The existing basement mudroom and laundry room had great bones and both rooms were very large.
To make the space more livable and comfortable, we laid slate tile on the floor and added a built-in desk area, coat/boot area and some additional tall storage. We also reworked the staircase, added a new stair runner, gave a facelift to the walk-in closet at the foot of the stairs, and built a coat closet. The end result is a multi-functional, large comfortable room to come home to!
Just beyond the mudroom is the new laundry room where we re-used the cabinets and island from the original kitchen. The new laundry room also features a small powder room that used to be just a toilet in the middle of the room.
You can see the island from the old kitchen that has been repurposed for a laundry folding table. The other countertops are maple butcherblock, and the gold accents from the other rooms are carried through into this room. We were also excited to unearth an existing window and bring some light into the room.
Designed by: Susan Klimala, CKD, CBD
Photography by: Michael Alan Kaskel
For more information on kitchen and bath design ideas go to: www.kitchenstudio-ge.com
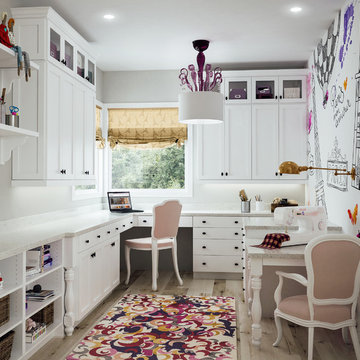
Photo of a transitional craft room in Sacramento with multi-coloured walls, light hardwood floors, no fireplace and a built-in desk.
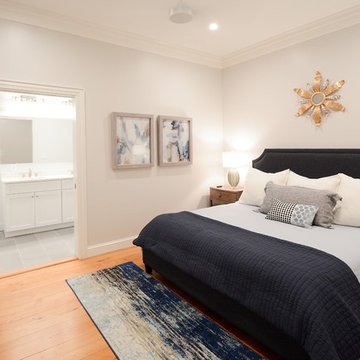
Design ideas for a transitional master bedroom in Charleston with grey walls, medium hardwood floors and beige floor.
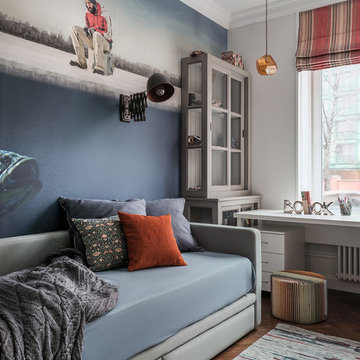
Дизайнеры: Ольга Кондратова, Мария Петрова
Фотограф: Дина Александрова
Inspiration for a mid-sized transitional kids' room for boys in Moscow with medium hardwood floors, multi-coloured walls and brown floor.
Inspiration for a mid-sized transitional kids' room for boys in Moscow with medium hardwood floors, multi-coloured walls and brown floor.
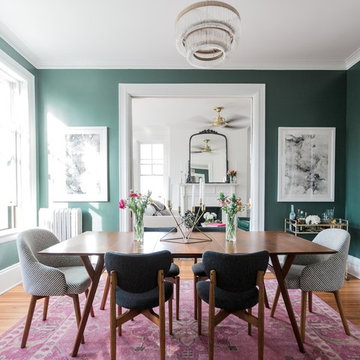
This is an example of a transitional separate dining room in DC Metro with green walls, medium hardwood floors and brown floor.
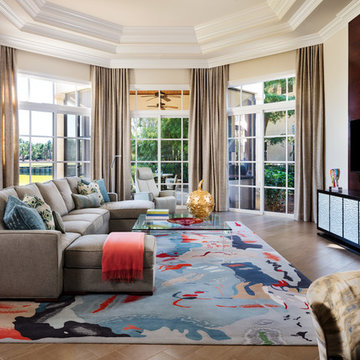
Brightly patterned blue and red area rug adds a pop of color to this lofty family room. The upholstered grey neutral couch adds comfort.
This is an example of a large transitional open concept living room in Other with beige walls, medium hardwood floors, a wall-mounted tv and brown floor.
This is an example of a large transitional open concept living room in Other with beige walls, medium hardwood floors, a wall-mounted tv and brown floor.
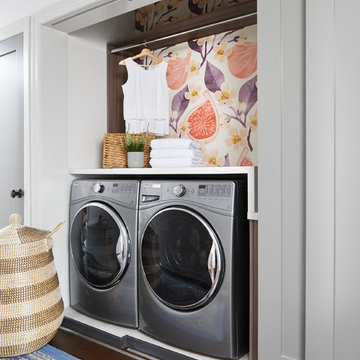
Photo of a small transitional single-wall laundry cupboard in Toronto with solid surface benchtops, a side-by-side washer and dryer, grey cabinets, white walls, dark hardwood floors, brown floor and white benchtop.
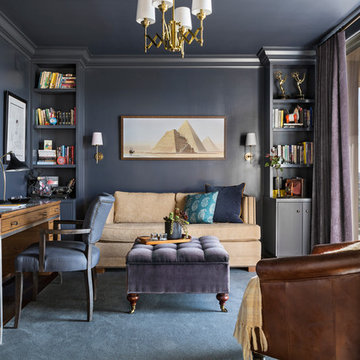
Photography by Laura Hull.
Photo of a small transitional home office in Los Angeles with blue walls, dark hardwood floors and a freestanding desk.
Photo of a small transitional home office in Los Angeles with blue walls, dark hardwood floors and a freestanding desk.
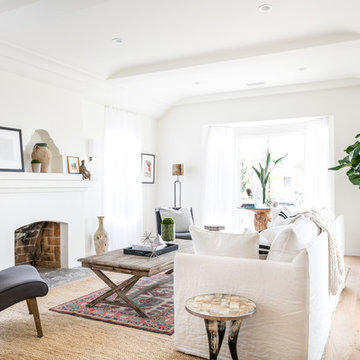
David Anderson Photography
Photo of a transitional living room in Los Angeles with white walls, medium hardwood floors and a standard fireplace.
Photo of a transitional living room in Los Angeles with white walls, medium hardwood floors and a standard fireplace.
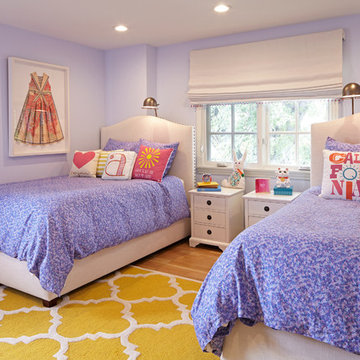
Doug Hill Photography
Photo of a mid-sized transitional kids' bedroom for girls and kids 4-10 years old in Los Angeles with purple walls and light hardwood floors.
Photo of a mid-sized transitional kids' bedroom for girls and kids 4-10 years old in Los Angeles with purple walls and light hardwood floors.
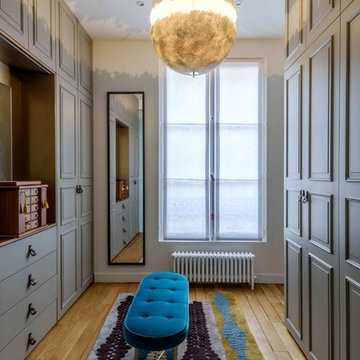
Christophe Rouffio
Photo of a large transitional women's dressing room in Paris with raised-panel cabinets, grey cabinets and light hardwood floors.
Photo of a large transitional women's dressing room in Paris with raised-panel cabinets, grey cabinets and light hardwood floors.
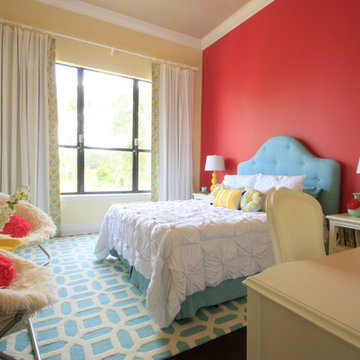
Shari Misturak of IN Studio & Co. Interiors - Pre-teen girl's room using bright colors that are balanced with all white furniture . Accent wall Sherwin Williams SW 6593 Coral Bells - other walls in Benjamin Moore's Windham Cream, Duvet from Anthropologie mixed with custom bed pillows.
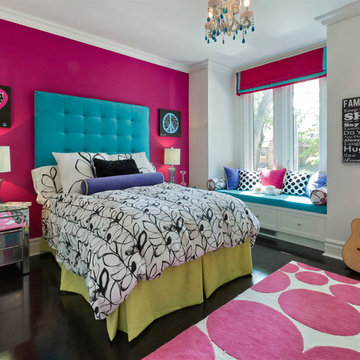
A cozy window seat provides a quiet place for this teenage girl to snuggle with her best friend Harley (the family dog!) Photography by: Philip Castleton Photography Inc
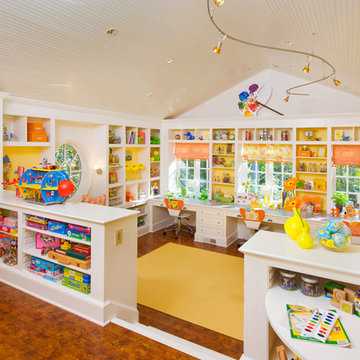
Kids Craft Room
Photo Credit: Woodie Williams Photography
Photo of a large transitional gender-neutral kids' playroom in Jacksonville with white walls and medium hardwood floors.
Photo of a large transitional gender-neutral kids' playroom in Jacksonville with white walls and medium hardwood floors.
Colorful Rugs 602 Transitional Home Design Photos
1


















