Decorating With Blue And White 2,339 Transitional Home Design Photos
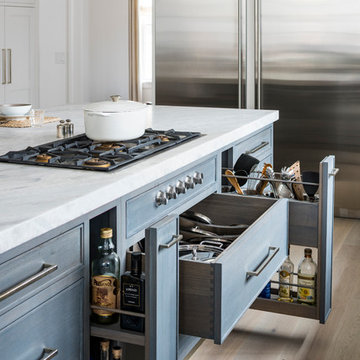
A young family moving from NYC tackled a lightning fast makeover of their new colonial revival home before the arrival of their second child. The kitchen area was quite spacious but needed a facelift and new layout. Painted cabinetry matched to Benjamin Moore’s Light Pewter is balanced by grey glazed rift oak cabinetry on the island. Shiplap paneling on the island and cabinet lend a slightly contemporary edge. White bronze hardware by Schaub & Co. in a contemporary bar shape offer clean lines with some texture in a warm metallic tone.
White Marble countertops in “Alpine Mist” create a harmonious color palette while the pale blue/grey Waterworks backsplash adds a touch of color. Kitchen design and custom cabinetry by Studio Dearborn. Countertops by Rye Marble. Refrigerator, freezer and wine refrigerator--Subzero; Ovens--Wolf. Cooktop--Gaggenau. Ventilation—Sirius. Hardware--Schaub & Company. Sink--Kohler Strive. Sink faucet--Rohl. Tile--Waterworks. Stools--Palacek. Flooring—Sota Floors. Window treatments: www.horizonshades.com in “Northbrook Birch.” Photography Adam Kane Macchia.
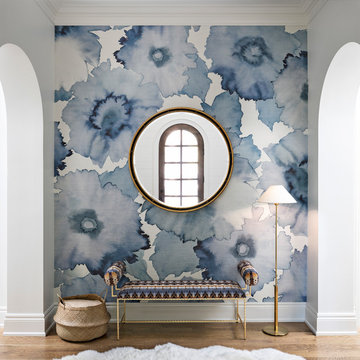
Dayna Flory Interiors
Martin Vecchio Photography
Large transitional foyer in Detroit with white walls, medium hardwood floors and brown floor.
Large transitional foyer in Detroit with white walls, medium hardwood floors and brown floor.
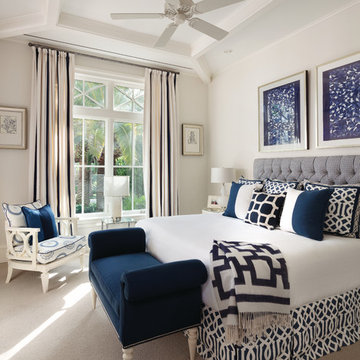
This home was featured in the January 2016 edition of HOME & DESIGN Magazine. To see the rest of the home tour as well as other luxury homes featured, visit http://www.homeanddesign.net/beauty-exemplified-british-west-indies-style/
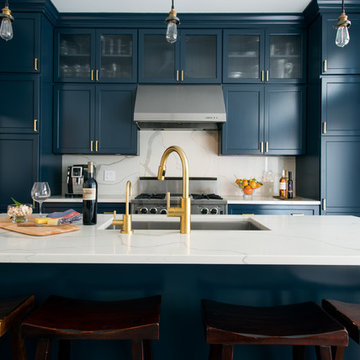
Andrew Miller
Inspiration for a transitional l-shaped eat-in kitchen in Chicago with an undermount sink, shaker cabinets, blue cabinets, quartz benchtops, grey splashback, stone slab splashback, stainless steel appliances and with island.
Inspiration for a transitional l-shaped eat-in kitchen in Chicago with an undermount sink, shaker cabinets, blue cabinets, quartz benchtops, grey splashback, stone slab splashback, stainless steel appliances and with island.
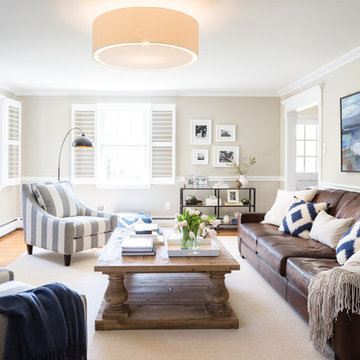
Photo by Aliza Schlabach Photography |
Room by Larina Kase Interior Design
Design ideas for a transitional living room in Philadelphia with beige walls, light hardwood floors, a standard fireplace and a wall-mounted tv.
Design ideas for a transitional living room in Philadelphia with beige walls, light hardwood floors, a standard fireplace and a wall-mounted tv.
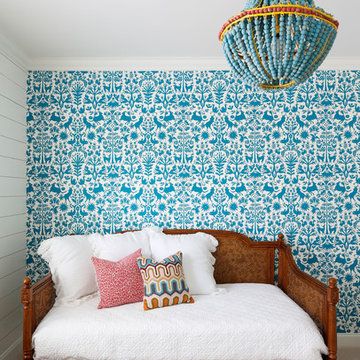
Paige Rumore
Inspiration for a transitional kids' room for girls in Nashville with blue walls, carpet and beige floor.
Inspiration for a transitional kids' room for girls in Nashville with blue walls, carpet and beige floor.
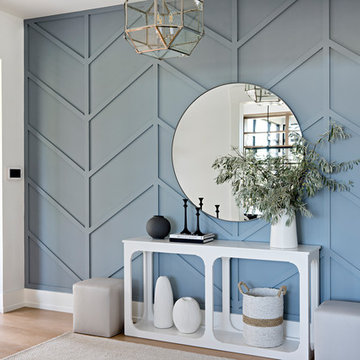
Inspiration for a transitional foyer in Toronto with blue walls, light hardwood floors, a single front door and a glass front door.
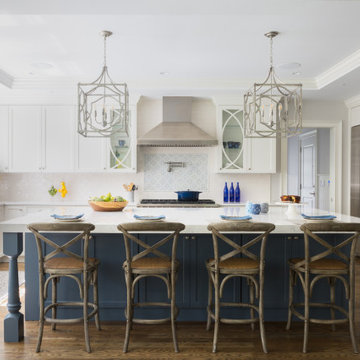
Large transitional u-shaped open plan kitchen in Boston with an undermount sink, shaker cabinets, white cabinets, stainless steel appliances, dark hardwood floors, with island, brown floor, white benchtop, quartzite benchtops, white splashback and ceramic splashback.
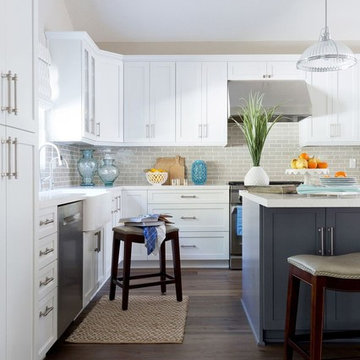
Their family expanded, and so did their home! After nearly 30 years residing in the same home they raised their children, this wonderful couple made the decision to tear down the walls and create one great open kitchen family room and dining space, partially expanding 10 feet out into their backyard. The result: a beautiful open concept space geared towards family gatherings and entertaining.
Wall color: Benjamin Moore Revere Pewter
Cabinets: Dunn Edwards Droplets
Island: Dunn Edwards Stone Maison
Flooring: LM Flooring Nature Reserve Silverado
Countertop: Cambria Torquay
Backsplash: Walker Zanger Grammercy Park
Sink: Blanco Cerana Fireclay
Photography by Amy Bartlam
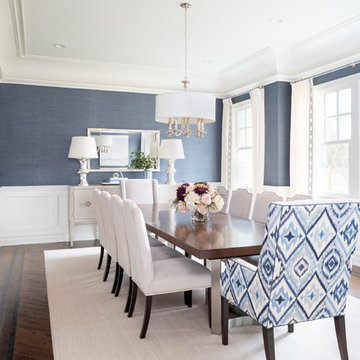
Paul S. Bartholomew
Transitional dining room in New York with blue walls, dark hardwood floors and brown floor.
Transitional dining room in New York with blue walls, dark hardwood floors and brown floor.

Jonathan Raith Inc. - Builder
Sam Oberter - Photography
Design ideas for a mid-sized transitional gender-neutral kids' bedroom in Boston with white walls.
Design ideas for a mid-sized transitional gender-neutral kids' bedroom in Boston with white walls.
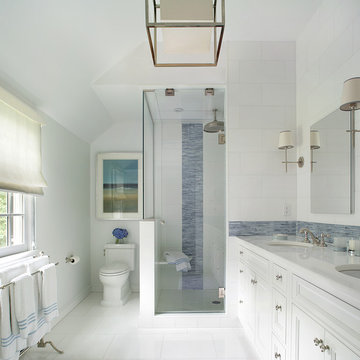
Peter Rymwid
Design ideas for a large transitional master bathroom in New York with an undermount sink, recessed-panel cabinets, white cabinets, an alcove shower, a two-piece toilet, blue tile, matchstick tile, marble benchtops, white walls, ceramic floors and white benchtops.
Design ideas for a large transitional master bathroom in New York with an undermount sink, recessed-panel cabinets, white cabinets, an alcove shower, a two-piece toilet, blue tile, matchstick tile, marble benchtops, white walls, ceramic floors and white benchtops.
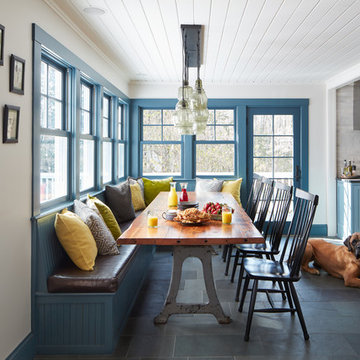
Seating area featuring built in bench seating and plenty of natural light. Table top is made of reclaimed lumber done by Longleaf Lumber. The bottom table legs are reclaimed Rockford Lathe Legs.
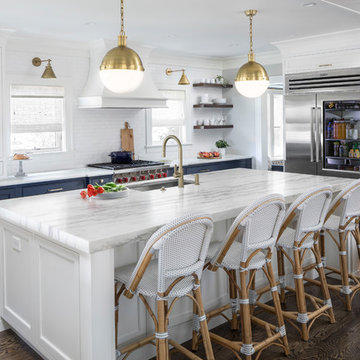
Transitional kitchen in Detroit with an undermount sink, shaker cabinets, blue cabinets, white splashback, stainless steel appliances, dark hardwood floors, with island, brown floor and white benchtop.
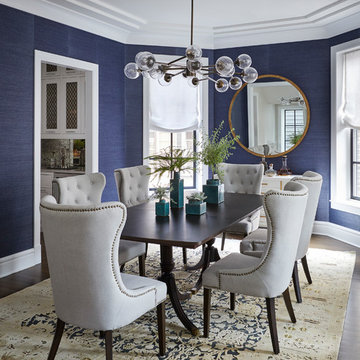
This is an example of a mid-sized transitional separate dining room in Chicago with blue walls, dark hardwood floors and no fireplace.
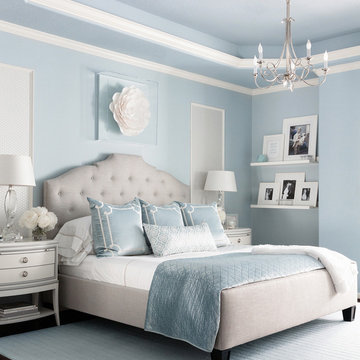
Mom retreat a relaxing Master Bedroom in soft blue grey and white color palette. Paint color Benjamin Moore Brittany Blue, Circa Lighting, Custom bedside tables, Custom grey upholster bed, Lili Alessandra Bedding, Stark Carpet rug, Wallpaper panels thibaut, Paper flower Etsy
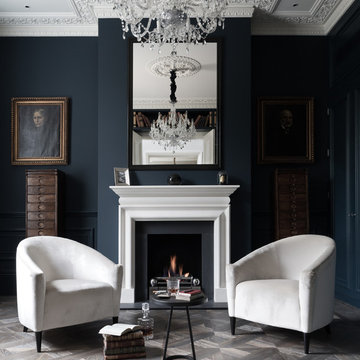
Paul Craig photo for Cochrane Design www.cochranedesign.com
©Paul Craig 2014 All Rights Reserved
Photo of a mid-sized transitional formal enclosed living room in London with blue walls, a standard fireplace and grey floor.
Photo of a mid-sized transitional formal enclosed living room in London with blue walls, a standard fireplace and grey floor.
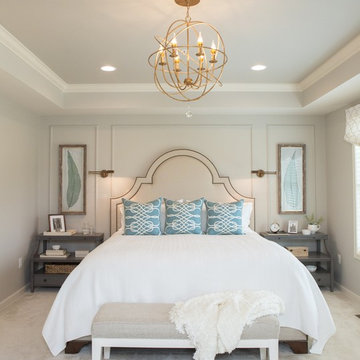
Mary Kate McKenna Photography, LLC
Photo of a transitional master bedroom in DC Metro with grey walls and carpet.
Photo of a transitional master bedroom in DC Metro with grey walls and carpet.
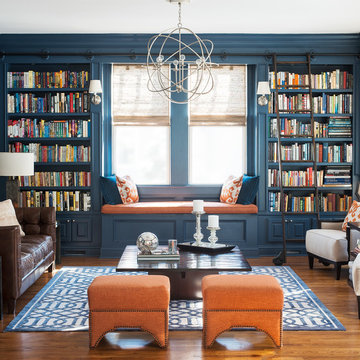
kazart photography
Inspiration for a transitional living room in New York with a library, blue walls, medium hardwood floors and no tv.
Inspiration for a transitional living room in New York with a library, blue walls, medium hardwood floors and no tv.
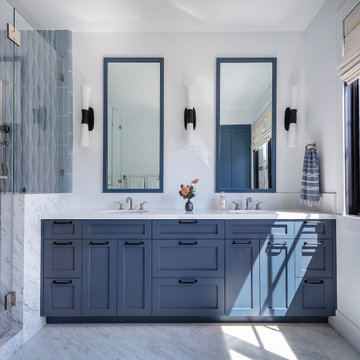
Transitional bathroom in San Francisco with shaker cabinets, blue cabinets, an alcove shower, blue tile, white walls, an undermount sink, grey floor, a hinged shower door and white benchtops.
Decorating With Blue And White 2,339 Transitional Home Design Photos
1


















