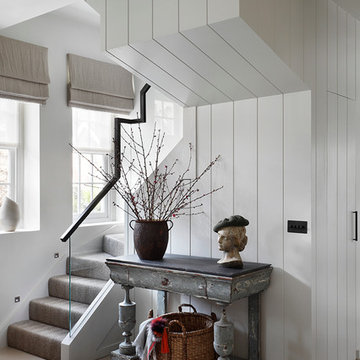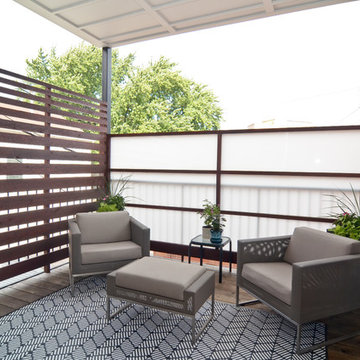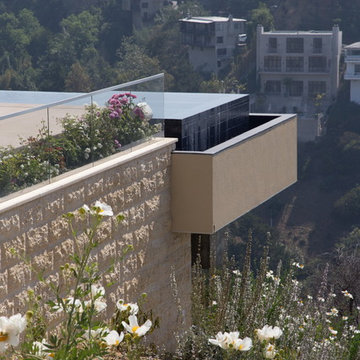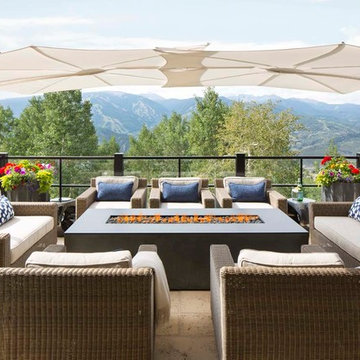Glass Railings And Fences 62 Transitional Home Design Photos
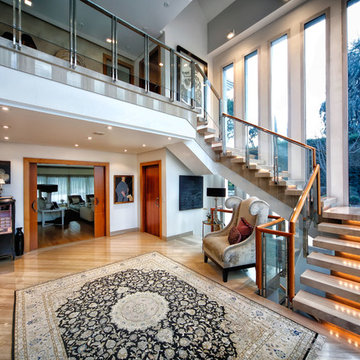
Design ideas for a large transitional wood l-shaped staircase in Madrid with open risers.
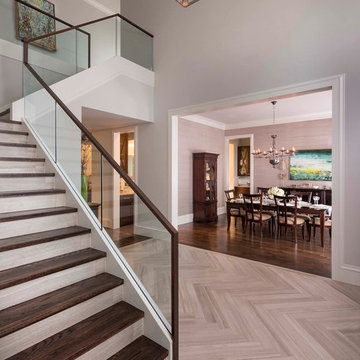
Photo of a transitional wood l-shaped staircase in Dallas with glass railing and tile risers.
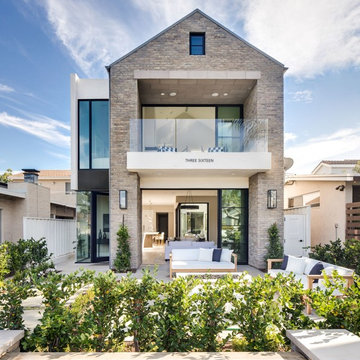
Chad Mellon
Design ideas for a transitional two-storey brick house exterior in Orange County with a gable roof.
Design ideas for a transitional two-storey brick house exterior in Orange County with a gable roof.
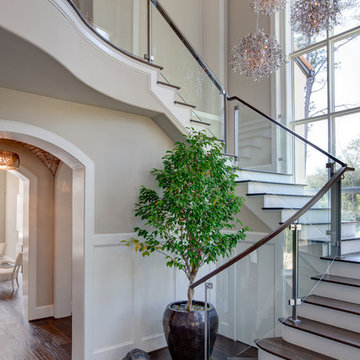
Connie Anderson Photography
Transitional wood staircase in Houston with painted wood risers and glass railing.
Transitional wood staircase in Houston with painted wood risers and glass railing.
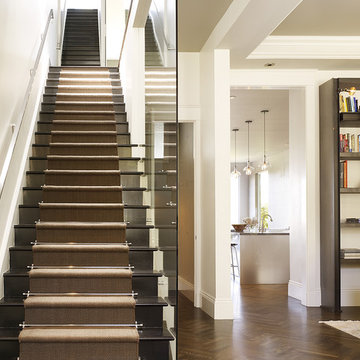
Staircase with glass wall photo by Matthew Millman
Photo of a transitional wood straight staircase in San Francisco with wood risers.
Photo of a transitional wood straight staircase in San Francisco with wood risers.
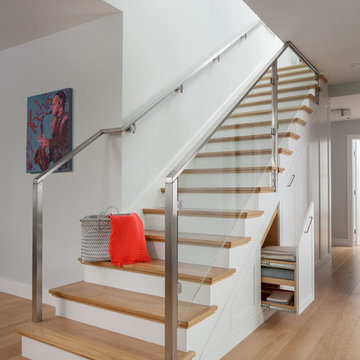
Complete Renovation
Design + Build: EBCON Corporation
Architecture: Young & Borlik
Photography: Agnieszka Jakubowicz
Transitional wood staircase in San Francisco with painted wood risers and glass railing.
Transitional wood staircase in San Francisco with painted wood risers and glass railing.
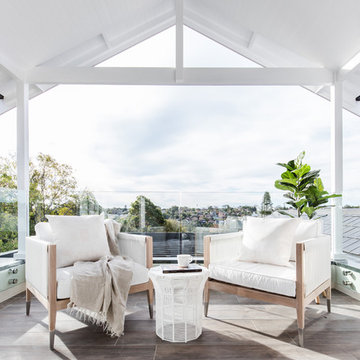
Inspiration for a small transitional balcony in Sydney with a roof extension and glass railing.
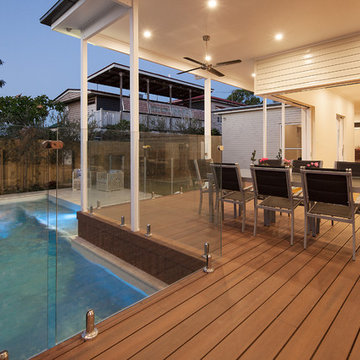
www.caco.net.au
Design ideas for a transitional backyard deck in Brisbane with a roof extension.
Design ideas for a transitional backyard deck in Brisbane with a roof extension.
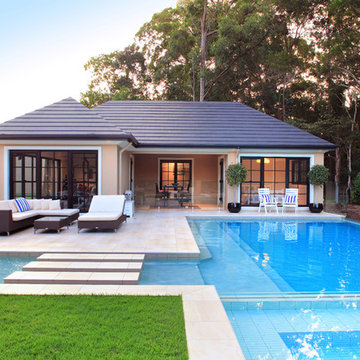
Design ideas for a large transitional backyard custom-shaped pool in Brisbane with a pool house and tile.
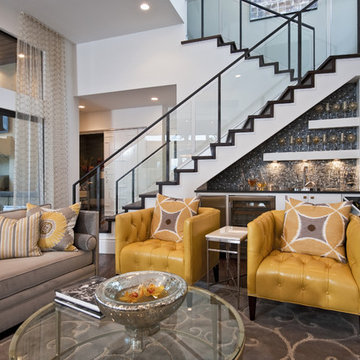
This Neo-prairie style home with its wide overhangs and well shaded bands of glass combines the openness of an island getaway with a “C – shaped” floor plan that gives the owners much needed privacy on a 78’ wide hillside lot. Photos by James Bruce and Merrick Ales.
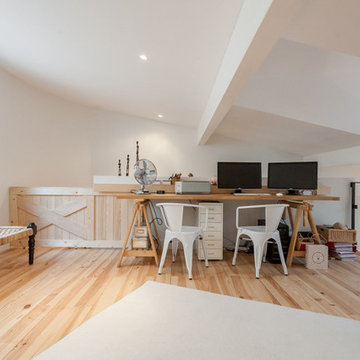
Inspiration for a large transitional study room in Bordeaux with white walls, light hardwood floors, no fireplace and a freestanding desk.
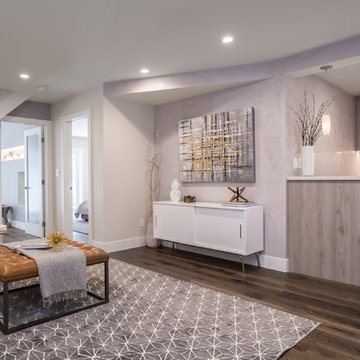
This is an example of a small transitional hallway in San Francisco with grey walls, dark hardwood floors and brown floor.
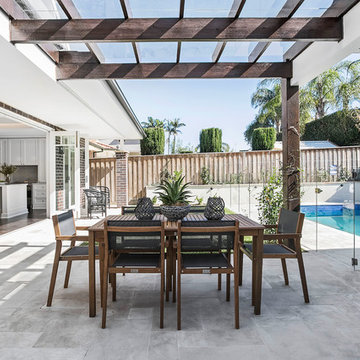
Mid-sized transitional backyard patio in Sydney with natural stone pavers, a container garden and a pergola.
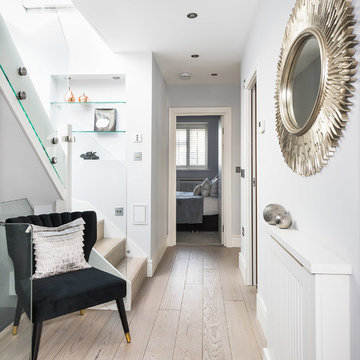
This is an example of a mid-sized transitional hallway in London with grey walls, light hardwood floors and beige floor.
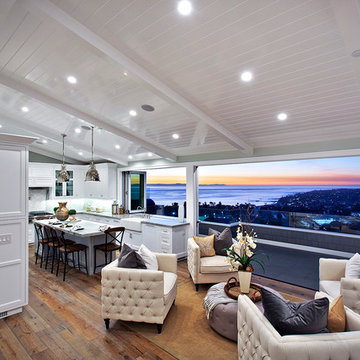
Photo: Andrew Bramasco
This is an example of a transitional formal open concept living room in Orange County with green walls and light hardwood floors.
This is an example of a transitional formal open concept living room in Orange County with green walls and light hardwood floors.
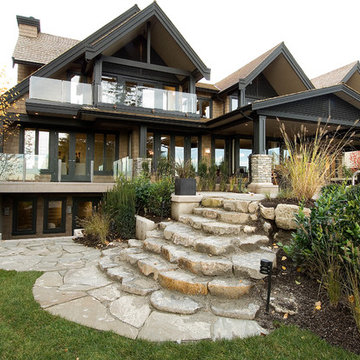
Photo of a transitional three-storey exterior in Vancouver with wood siding.
Glass Railings And Fences 62 Transitional Home Design Photos
1



















