Contemporary Beach House 174 Transitional Home Design Photos
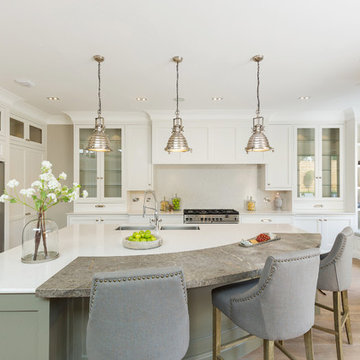
This is an example of a transitional l-shaped eat-in kitchen in Dublin with white splashback, stainless steel appliances, with island, an undermount sink, shaker cabinets, green cabinets, light hardwood floors and beige floor.
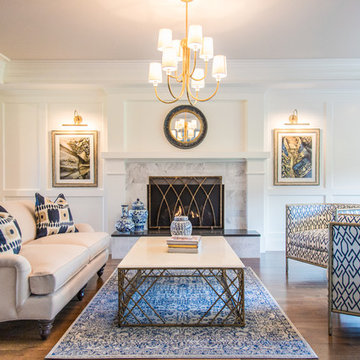
Max Holiver
This is an example of a transitional formal living room in Boston with white walls, medium hardwood floors, a standard fireplace, a stone fireplace surround and brown floor.
This is an example of a transitional formal living room in Boston with white walls, medium hardwood floors, a standard fireplace, a stone fireplace surround and brown floor.
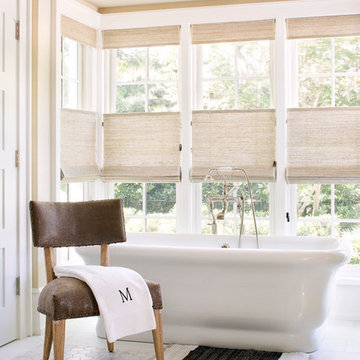
This is an example of a large transitional bathroom in Miami with a freestanding tub and beige walls.
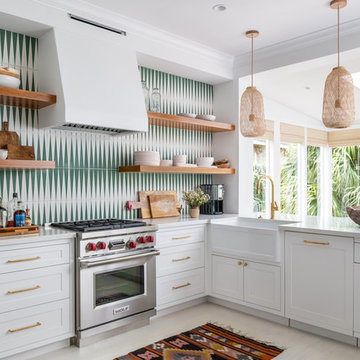
White, gold green and a splash of red color scheme. Geometric pattern green and white harlequin tiles with open wood shelving sit over the cabinetry and stove/oven. Woven pendant lights/lamps and woven window coverings accent the brass hardware. Kitchen was remodeled so rooms are open and tile is dancing with the abundant foliage outside.
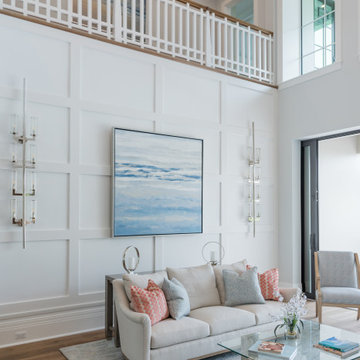
Transitional open concept living room in Miami with white walls, medium hardwood floors and brown floor.
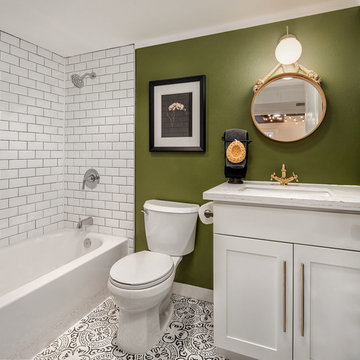
Photo of a transitional 3/4 bathroom in Seattle with shaker cabinets, white cabinets, an alcove tub, a shower/bathtub combo, a two-piece toilet, white tile, subway tile, green walls, cement tiles, an undermount sink and an open shower.
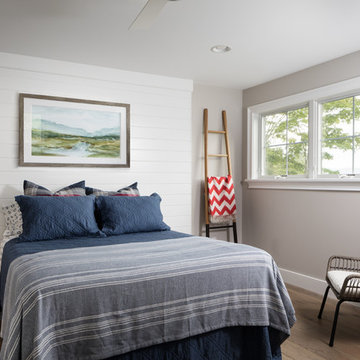
Stina Booth, Studio SB, Saint Albans, VT
Photo of a mid-sized transitional guest bedroom in Burlington with grey walls, medium hardwood floors, no fireplace and brown floor.
Photo of a mid-sized transitional guest bedroom in Burlington with grey walls, medium hardwood floors, no fireplace and brown floor.
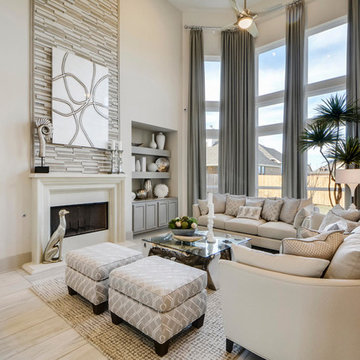
Inspiration for a transitional family room in Houston with beige walls, light hardwood floors, a standard fireplace and no tv.
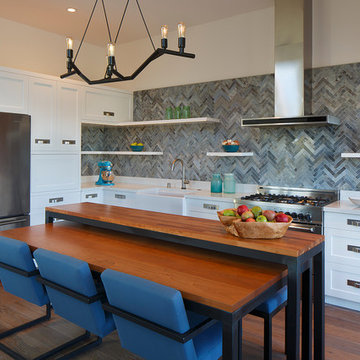
Design ideas for a transitional l-shaped kitchen in San Francisco with a farmhouse sink, shaker cabinets, white cabinets, metallic splashback, stainless steel appliances, medium hardwood floors and with island.
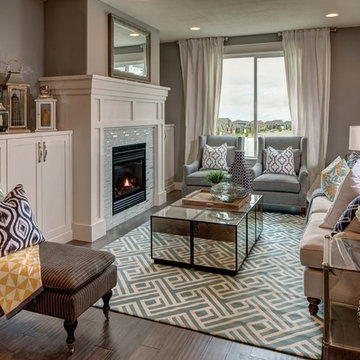
Photo of a transitional living room in Salt Lake City with grey walls, a standard fireplace, a tile fireplace surround, no tv and dark hardwood floors.
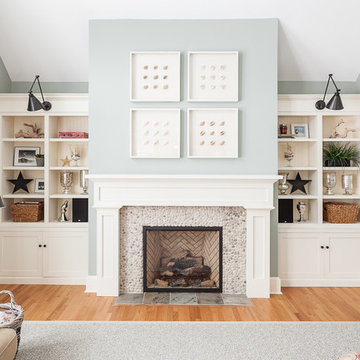
Becki Peckham © 2013 Houzz
Inspiration for a transitional living room in Other with medium hardwood floors and a standard fireplace.
Inspiration for a transitional living room in Other with medium hardwood floors and a standard fireplace.
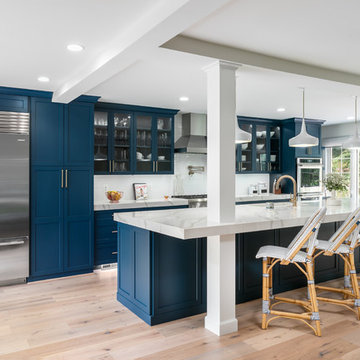
Photo of an expansive transitional galley open plan kitchen in DC Metro with an undermount sink, glass-front cabinets, blue cabinets, quartz benchtops, white splashback, ceramic splashback, stainless steel appliances, light hardwood floors, with island, beige floor and white benchtop.
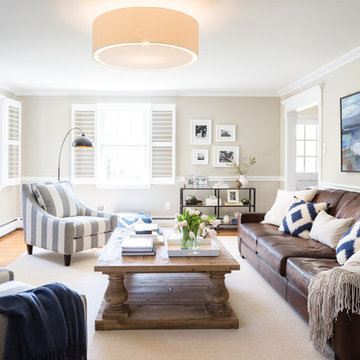
Photo by Aliza Schlabach Photography |
Room by Larina Kase Interior Design
Design ideas for a transitional living room in Philadelphia with beige walls, light hardwood floors, a standard fireplace and a wall-mounted tv.
Design ideas for a transitional living room in Philadelphia with beige walls, light hardwood floors, a standard fireplace and a wall-mounted tv.
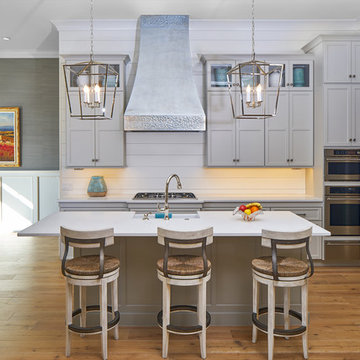
Another view of this great looking gray and white kitchen. Love the clean functional lines and how soothing the gray and white decor is with the wide plank hardwood flooring.
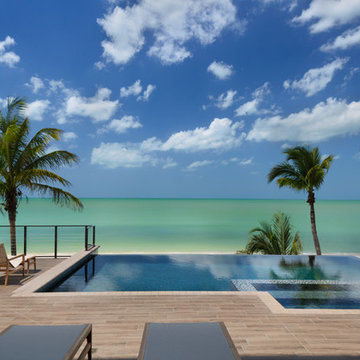
This is an example of a transitional backyard custom-shaped infinity pool in Miami.
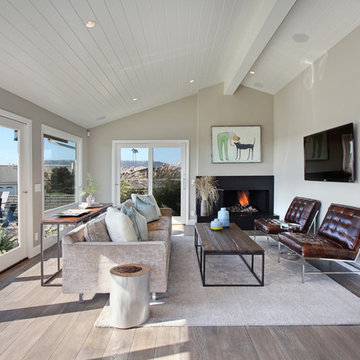
Remodel of 1970 Dana Point, CA tract house into modern and transitional beach house for easy family living. Interior Design by Exotica Design Group. Photos by Jeri Koegel
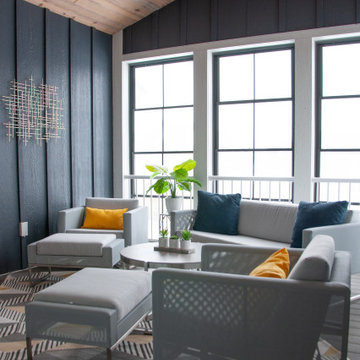
Design ideas for a transitional sunroom in Minneapolis with a standard ceiling.
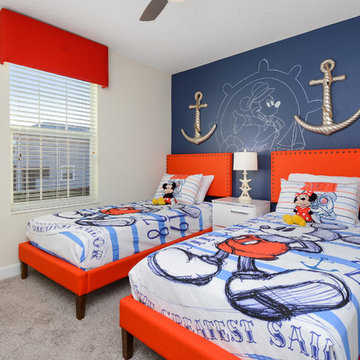
Desiree Lugo
Design ideas for a transitional gender-neutral kids' bedroom for kids 4-10 years old in Orlando with beige walls, carpet and grey floor.
Design ideas for a transitional gender-neutral kids' bedroom for kids 4-10 years old in Orlando with beige walls, carpet and grey floor.
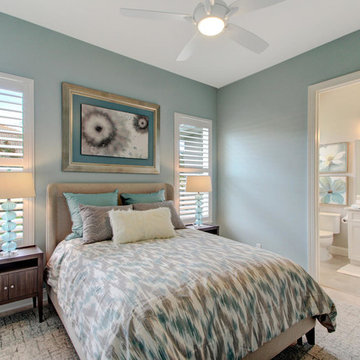
Paint: SW 6478 Watery
Bedframe and matching furniture: Caracole
Bedding: Eastern Accents
Artwork: Baldwin Art
Lamps: Caracole
Rugs: Jaunty
Plantation Shutters: Skandia Window Fashions
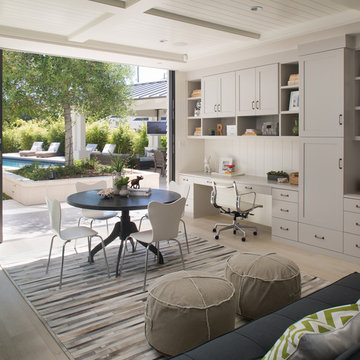
Design ideas for a transitional gender-neutral kids' study room in San Diego with white walls and light hardwood floors.
Contemporary Beach House 174 Transitional Home Design Photos
1


















