Statement Staircases 297 Transitional Home Design Photos
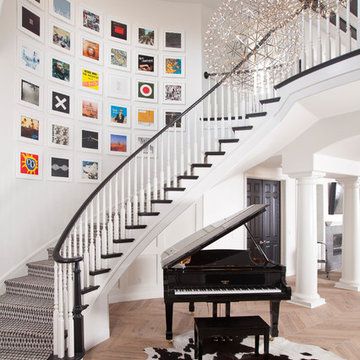
Jim Decker
Photo of a transitional entryway in Las Vegas with white walls and medium hardwood floors.
Photo of a transitional entryway in Las Vegas with white walls and medium hardwood floors.
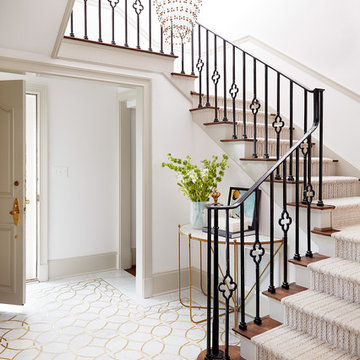
Transitional carpeted u-shaped staircase in Other with carpet risers and metal railing.
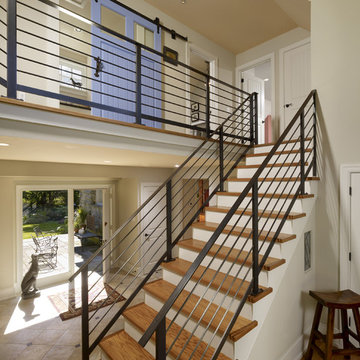
Opening up the entryway and adding a new open staircase made a small space seem much larger. Sliding blue barn door hides the second floor laundry room.
Photo: Jeffrey Totaro

Inspiration for a transitional wood u-shaped staircase in Portland Maine with painted wood risers and mixed railing.
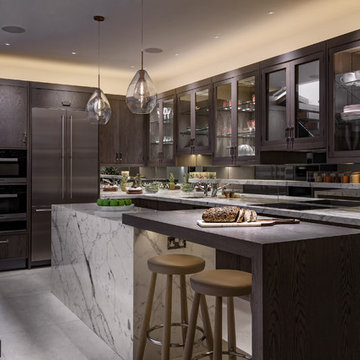
This is an example of a transitional l-shaped kitchen in London with grey floor, an undermount sink, flat-panel cabinets, dark wood cabinets, metallic splashback, mirror splashback, with island and grey benchtop.
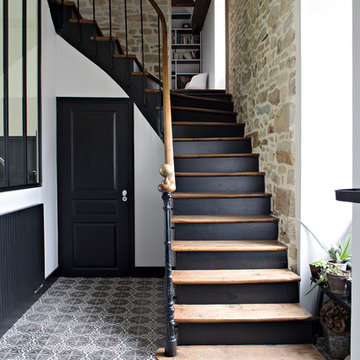
Gwenaelle HOYET
Design ideas for a transitional wood l-shaped staircase in Rennes with painted wood risers and mixed railing.
Design ideas for a transitional wood l-shaped staircase in Rennes with painted wood risers and mixed railing.
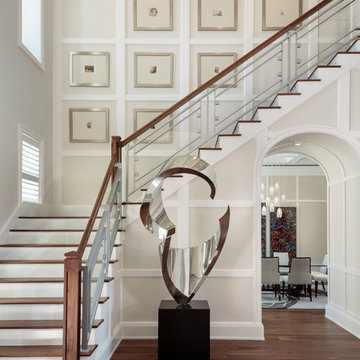
Interior Design by Sherri DuPont
Photography by Lori Hamilton
Design ideas for a large transitional wood l-shaped staircase in Miami with mixed railing and painted wood risers.
Design ideas for a large transitional wood l-shaped staircase in Miami with mixed railing and painted wood risers.
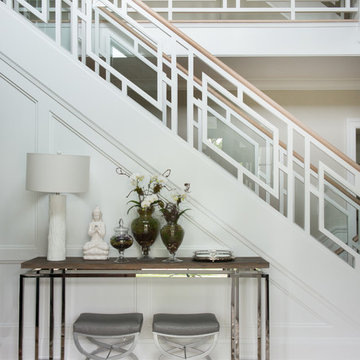
Jane Beiles
Design ideas for a transitional hallway in New York with white walls and light hardwood floors.
Design ideas for a transitional hallway in New York with white walls and light hardwood floors.
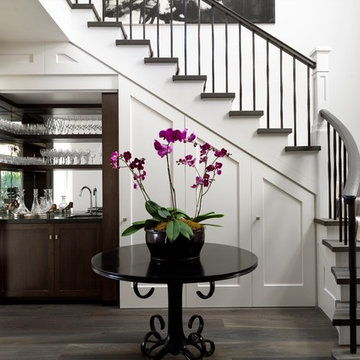
Porebski Architects
Interior design Thomas Hamel
Photo: Justin Alexander
Transitional wood staircase in Sydney.
Transitional wood staircase in Sydney.
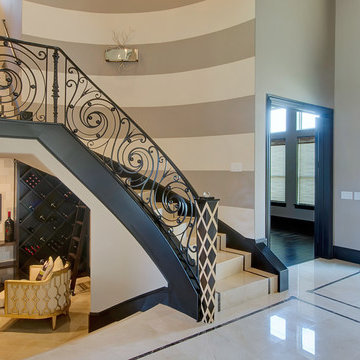
The foyer of this home won 1st place in the Dallas Builders Association ARC awards 2012 for the best foyer. It features a marble tile floor accented by 2 colors of marble that continue up the staircase. The custom iron railing is a unique design created for this home. The iron door features a pattern that is repeated in the exterior courtyard railing and in the breakfast area cabinets.
The stripes on the wall create elegance and give length to the space. The black trim outlines the walls and the staircase.
Under the staircase is an open wine cellar that features two refrigerated wine storage units and enough space for 300 bottles of wine. On the wall is a bio-fuel fireplace.
Photo by Charles Lauersdorf - Imagery Intelligence
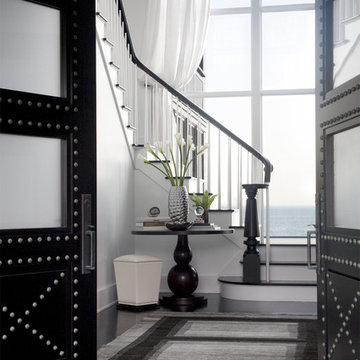
We have gotten many questions about the stairs: They were custom designed and built in place by the builder - and are not available commercially. The entry doors were also custom made. The floors are constructed of a baked white oak surface-treated with an ebony analine dye. The stair handrails are painted black with a polyurethane top coat.
Photo Credit: Sam Gray Photography
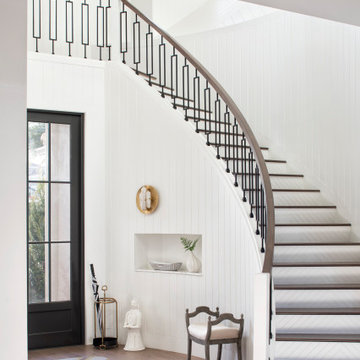
Interior design by Krista Watterworth Alterman
This is an example of a transitional wood curved staircase in Miami with painted wood risers and mixed railing.
This is an example of a transitional wood curved staircase in Miami with painted wood risers and mixed railing.
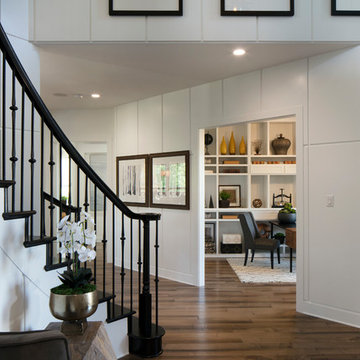
Design ideas for a transitional wood curved staircase in Dallas with wood risers and wood railing.
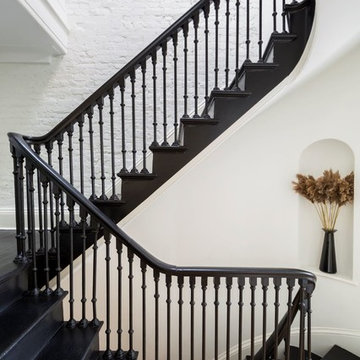
Complete renovation of a brownstone in a landmark district, including the recreation of the original stoop.
Kate Glicksberg Photography
This is an example of a transitional painted wood u-shaped staircase in New York with painted wood risers.
This is an example of a transitional painted wood u-shaped staircase in New York with painted wood risers.
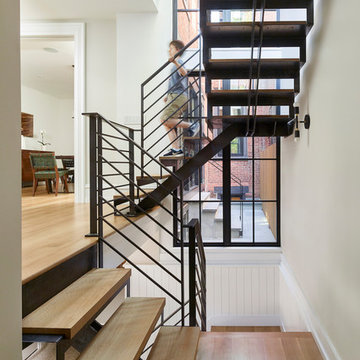
Jeffrey Totaro
Inspiration for a transitional wood u-shaped staircase in Philadelphia with metal railing and open risers.
Inspiration for a transitional wood u-shaped staircase in Philadelphia with metal railing and open risers.
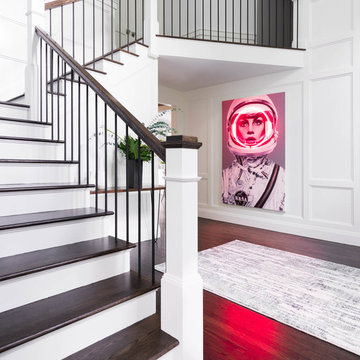
Photo of a transitional wood l-shaped staircase in New York with mixed railing and painted wood risers.
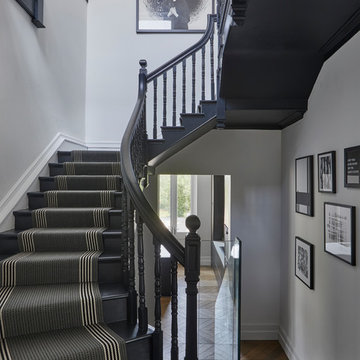
This is an example of a mid-sized transitional carpeted u-shaped staircase in Hertfordshire with carpet risers and wood railing.
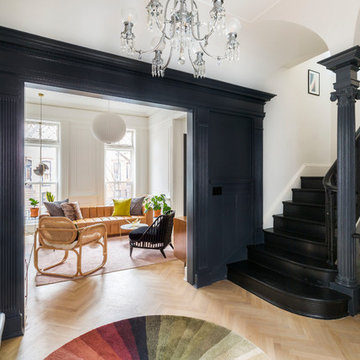
Complete renovation of a 19th century brownstone in Brooklyn's Fort Greene neighborhood. Modern interiors that preserve many original details.
Kate Glicksberg Photography
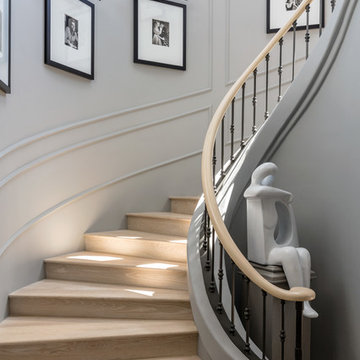
Design ideas for a transitional wood curved staircase in Los Angeles with wood risers and mixed railing.
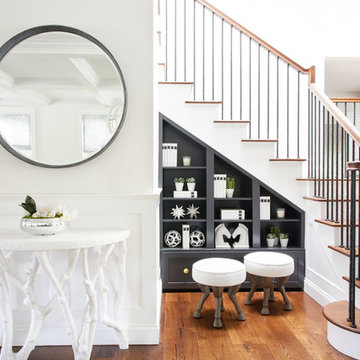
Inspiration for a transitional wood l-shaped staircase in Los Angeles with wood risers and mixed railing.
Statement Staircases 297 Transitional Home Design Photos
1


















