Cathedral Ceilings 239 Transitional Home Design Photos
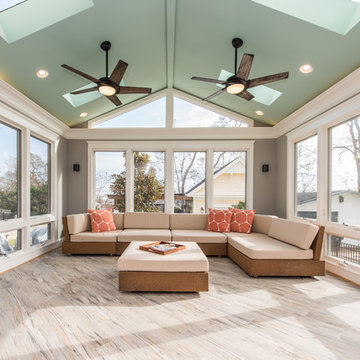
Susie Soleimani Photography
This is an example of a large transitional sunroom in DC Metro with ceramic floors, no fireplace, a skylight and grey floor.
This is an example of a large transitional sunroom in DC Metro with ceramic floors, no fireplace, a skylight and grey floor.
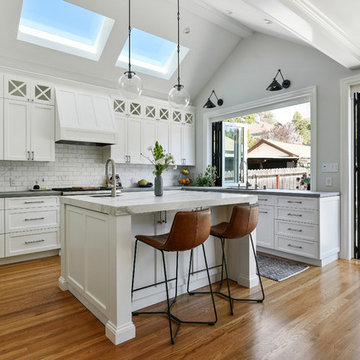
Mid-sized transitional u-shaped open plan kitchen in San Francisco with an undermount sink, shaker cabinets, white cabinets, white splashback, stainless steel appliances, medium hardwood floors, with island, brown floor, grey benchtop, concrete benchtops and marble splashback.
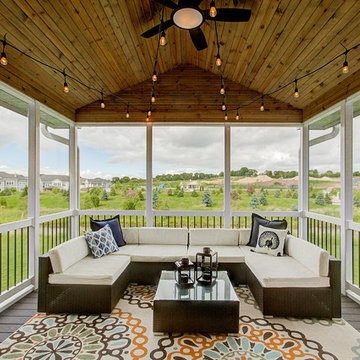
This is an example of a transitional screened-in verandah in Other with decking.
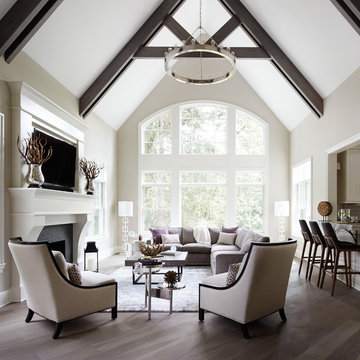
Werner Straube
Inspiration for a transitional formal open concept living room in Chicago with grey walls, dark hardwood floors, a standard fireplace and a wall-mounted tv.
Inspiration for a transitional formal open concept living room in Chicago with grey walls, dark hardwood floors, a standard fireplace and a wall-mounted tv.
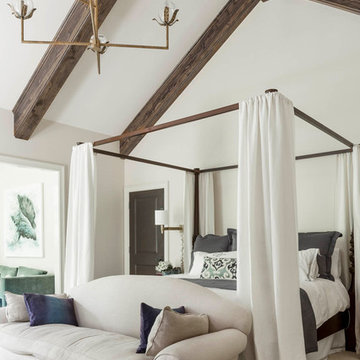
This is an example of a transitional bedroom in Dallas with white walls, carpet and white floor.
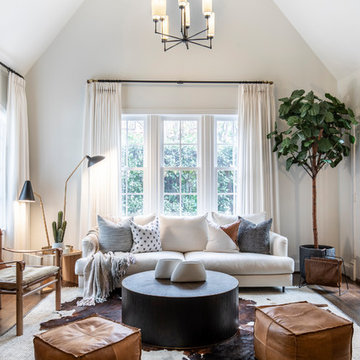
jturnbowphotography.com
Design ideas for a transitional living room in Dallas with white walls, medium hardwood floors and brown floor.
Design ideas for a transitional living room in Dallas with white walls, medium hardwood floors and brown floor.
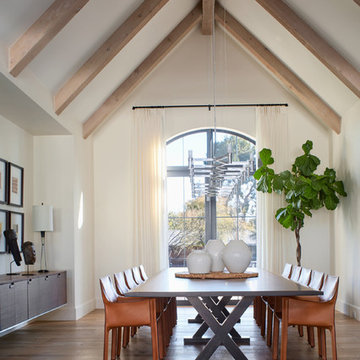
Transitional dining room in Phoenix with white walls, medium hardwood floors and brown floor.
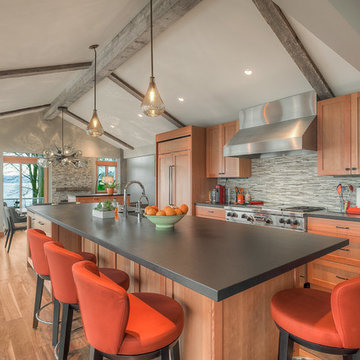
H2D transformed this Mercer Island home into a light filled place to enjoy family, friends and the outdoors. The waterfront home had sweeping views of the lake which were obstructed with the original chopped up floor plan. The goal for the renovation was to open up the main floor to create a great room feel between the sitting room, kitchen, dining and living spaces. A new kitchen was designed for the space with warm toned VG fir shaker style cabinets, reclaimed beamed ceiling, expansive island, and large accordion doors out to the deck. The kitchen and dining room are oriented to take advantage of the waterfront views. Other newly remodeled spaces on the main floor include: entry, mudroom, laundry, pantry, and powder. The remodel of the second floor consisted of combining the existing rooms to create a dedicated master suite with bedroom, large spa-like bathroom, and walk in closet.
Photo: Image Arts Photography
Design: H2D Architecture + Design
www.h2darchitects.com
Construction: Thomas Jacobson Construction
Interior Design: Gary Henderson Interiors
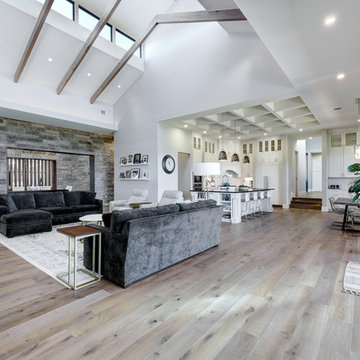
Allison Cartwright
Inspiration for a transitional formal open concept living room in Austin with grey walls, medium hardwood floors, no tv and beige floor.
Inspiration for a transitional formal open concept living room in Austin with grey walls, medium hardwood floors, no tv and beige floor.
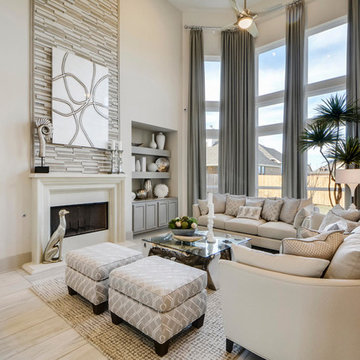
Inspiration for a transitional family room in Houston with beige walls, light hardwood floors, a standard fireplace and no tv.
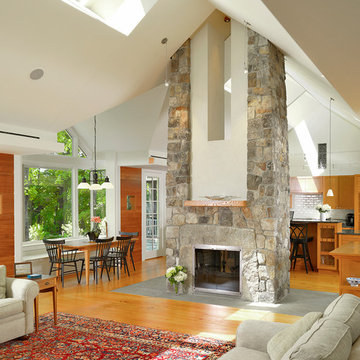
Richard Mandelkorn
Design ideas for a transitional open concept living room in Boston with a two-sided fireplace and a stone fireplace surround.
Design ideas for a transitional open concept living room in Boston with a two-sided fireplace and a stone fireplace surround.
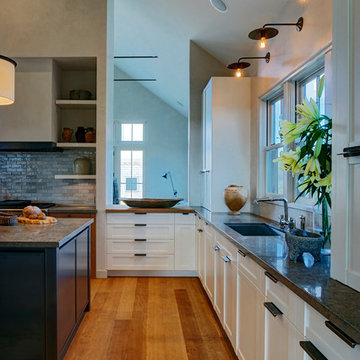
Nantucket, Massachusetts - Transitional - Sophisticated Kitchen.
Designed by #JenniferGilmer
Photography by Bob Narod
http://www.gilmerkitchens.com/
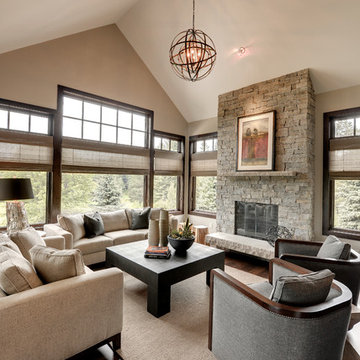
Spacecrafting/Architectural Photography
Photo of a transitional family room in Minneapolis with beige walls, dark hardwood floors, a standard fireplace and a stone fireplace surround.
Photo of a transitional family room in Minneapolis with beige walls, dark hardwood floors, a standard fireplace and a stone fireplace surround.
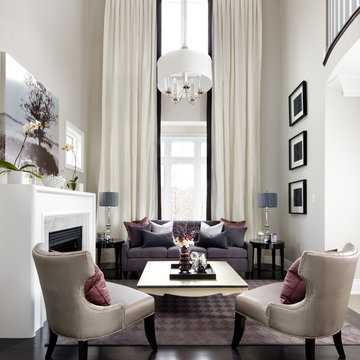
Jane Lockhart's award winning luxury model home for Kylemore Communities. Won the 2011 BILT award for best model home.
Photography, Brandon Barré
Mid-sized transitional formal living room in Toronto with beige walls and a standard fireplace.
Mid-sized transitional formal living room in Toronto with beige walls and a standard fireplace.
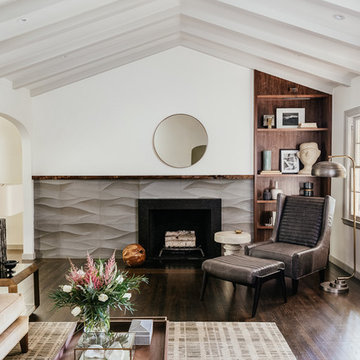
Inspiration for a mid-sized transitional enclosed living room in San Francisco with a library, white walls, a standard fireplace, a tile fireplace surround, no tv, brown floor and dark hardwood floors.
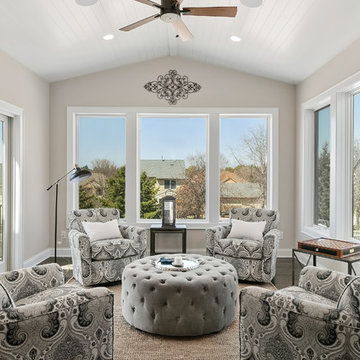
Inspiration for a mid-sized transitional sunroom in Minneapolis with dark hardwood floors, a standard ceiling, brown floor and no fireplace.
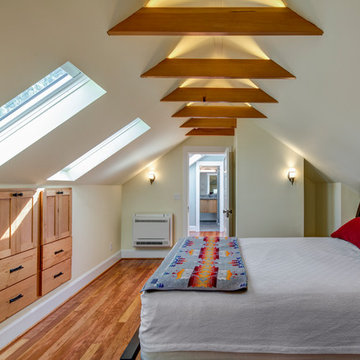
Jeff Amram Photography
Design ideas for a transitional master bedroom in Portland with beige walls, medium hardwood floors and brown floor.
Design ideas for a transitional master bedroom in Portland with beige walls, medium hardwood floors and brown floor.
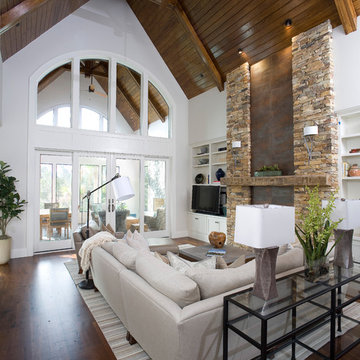
Transitional living room in Charleston with white walls, medium hardwood floors, a wall-mounted tv and brown floor.
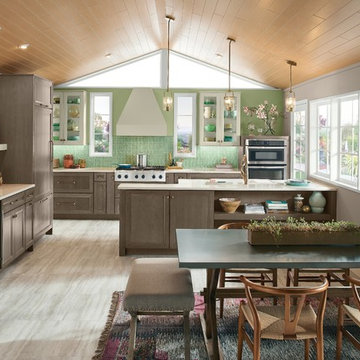
Transitional l-shaped eat-in kitchen in Other with recessed-panel cabinets, medium wood cabinets, green splashback, stainless steel appliances, a peninsula and grey floor.
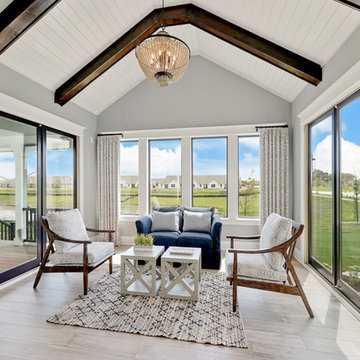
Design ideas for a transitional sunroom in Chicago with grey floor and a standard ceiling.
Cathedral Ceilings 239 Transitional Home Design Photos
1


















