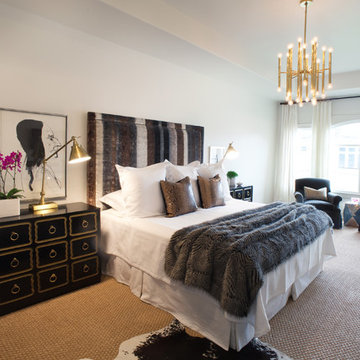Decorating With Brown 397 Transitional Home Design Photos
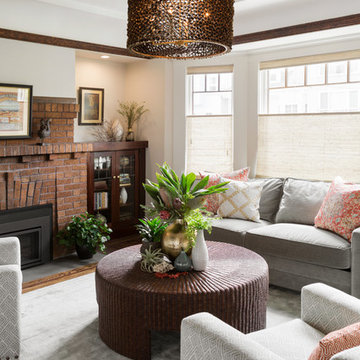
Large transitional formal enclosed living room in San Francisco with grey walls, dark hardwood floors, a standard fireplace, a brick fireplace surround and no tv.
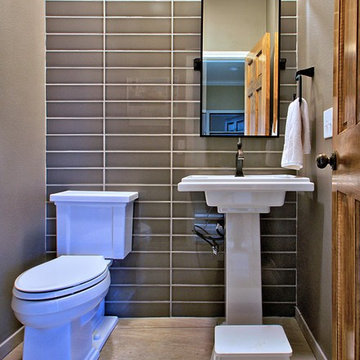
Photography4MLS
This is an example of a small transitional powder room in Dallas with a pedestal sink, a two-piece toilet, brown tile, ceramic tile, brown walls and porcelain floors.
This is an example of a small transitional powder room in Dallas with a pedestal sink, a two-piece toilet, brown tile, ceramic tile, brown walls and porcelain floors.
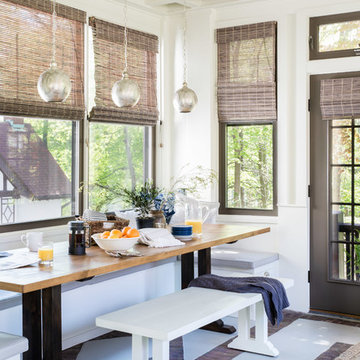
Jessica Delaney Photography
Photo of a mid-sized transitional separate dining room in Boston with brick floors, grey floor and white walls.
Photo of a mid-sized transitional separate dining room in Boston with brick floors, grey floor and white walls.
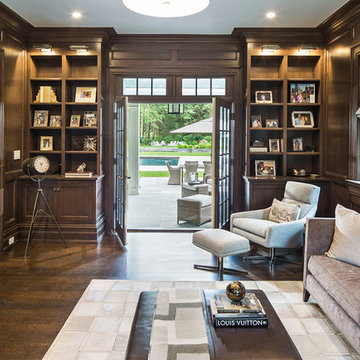
Rift Sawn White Oak Library/Den Bookcases and stoage. Right oak wall paneling and trim to match.
Large transitional home office in New York with a library, brown walls, dark hardwood floors, brown floor and no fireplace.
Large transitional home office in New York with a library, brown walls, dark hardwood floors, brown floor and no fireplace.
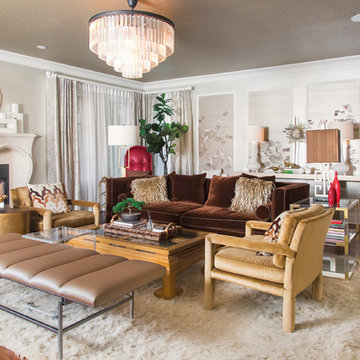
This is an example of a large transitional formal living room in Other with dark hardwood floors, a standard fireplace, a stone fireplace surround, no tv, brown floor and grey walls.
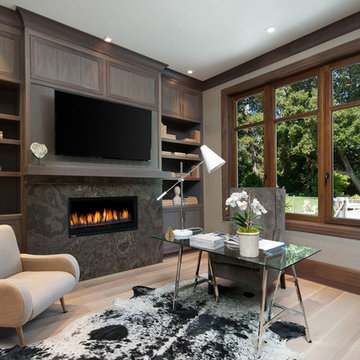
Transitional study room in San Francisco with light hardwood floors, a ribbon fireplace, a freestanding desk, beige floor and grey walls.
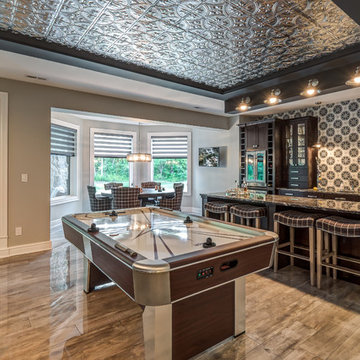
Dawn Smith Photography
Expansive transitional open concept family room in Cincinnati with a home bar, grey walls, porcelain floors, no fireplace, a wall-mounted tv and brown floor.
Expansive transitional open concept family room in Cincinnati with a home bar, grey walls, porcelain floors, no fireplace, a wall-mounted tv and brown floor.
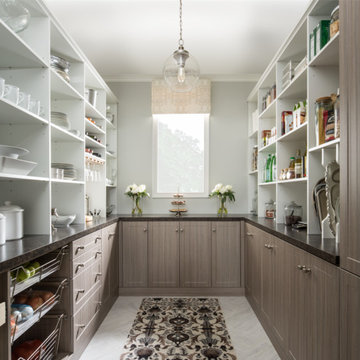
Photo of a transitional u-shaped kitchen pantry in Nashville with shaker cabinets, dark wood cabinets and no island.
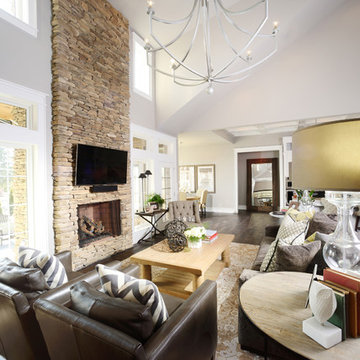
Preliminary architecture renderings were given to Obelisk Home with a challenge. The homeowners needed us to create an unusual but family friendly home, but also a home-based business functioning environment. Working with the architect, modifications were made to incorporate the desired functions for the family. Starting with the exterior, including landscape design, stone, brick and window selections a one-of-a-kind home was created. Every detail of the interior was created with the homeowner and the Obelisk Home design team.
Furnishings, art, accessories, and lighting were provided through Obelisk Home. We were challenged to incorporate existing furniture. So the team repurposed, re-finished and worked these items into the new plan. Custom paint colors and upholstery were purposely blended to add cohesion. Custom light fixtures were designed and manufactured for the main living areas giving the entire home a unique and personal feel.
Photos by Jeremy Mason McGraw
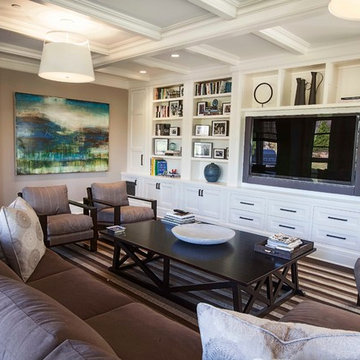
Joshua Johnstone
This is an example of a transitional family room in New York with beige walls and a built-in media wall.
This is an example of a transitional family room in New York with beige walls and a built-in media wall.
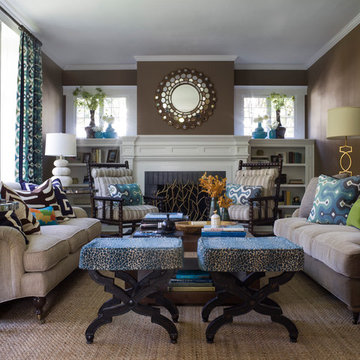
A fun, fresh, and inviting transitional space with blue and green accents and lots of natural light - designed for a family in mind yet perfect for entertaining. Design by Annie Lowengart and photo by David Duncan Livingston.
Featured in Marin Magazine May 2013 issue seen here http://digital.marinmagazine.com/marinmagazine/201305/?pg=112&pm=2&u1=friend
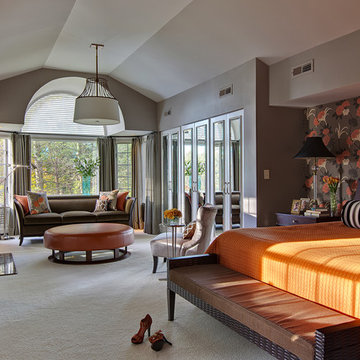
Glamorous, suburban comfort! This master bedroom was designed by Barbara Feinstein, owner of B Fein Interiors. Century headboard upholstered in Pindler & Pindler brown satin. Sanderson wallpaper. Kravet fabric bed bolster. Chelsea House lamps. Bedside tables and sofa from Hickory Chair. Oversized ottoman from Swaim.
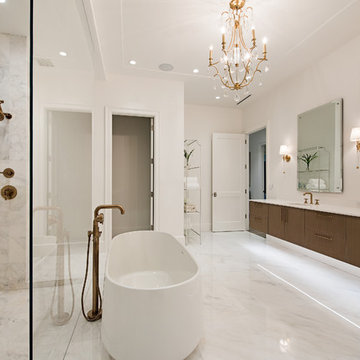
Built by D. Roth Construction
Design ideas for a transitional master bathroom in Miami with flat-panel cabinets, brown cabinets, a freestanding tub, a curbless shower, white tile, white walls, an undermount sink, white floor, an open shower and white benchtops.
Design ideas for a transitional master bathroom in Miami with flat-panel cabinets, brown cabinets, a freestanding tub, a curbless shower, white tile, white walls, an undermount sink, white floor, an open shower and white benchtops.
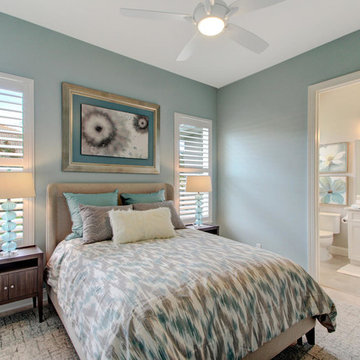
Paint: SW 6478 Watery
Bedframe and matching furniture: Caracole
Bedding: Eastern Accents
Artwork: Baldwin Art
Lamps: Caracole
Rugs: Jaunty
Plantation Shutters: Skandia Window Fashions
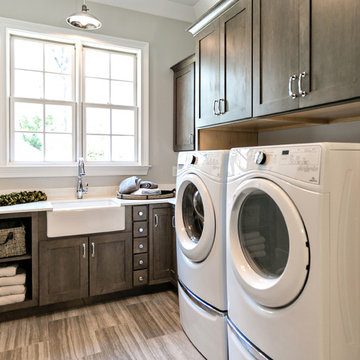
Photo of a small transitional l-shaped dedicated laundry room in St Louis with a farmhouse sink, shaker cabinets, dark wood cabinets, grey walls, a side-by-side washer and dryer, beige floor, porcelain floors, quartz benchtops and white benchtop.
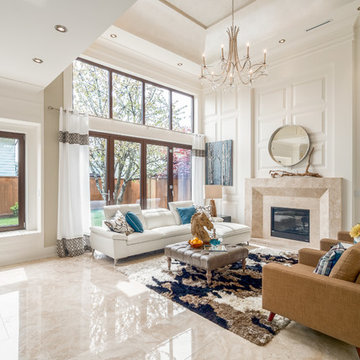
Mid-sized transitional formal open concept living room in Vancouver with white walls, a standard fireplace, a stone fireplace surround, beige floor, marble floors and no tv.
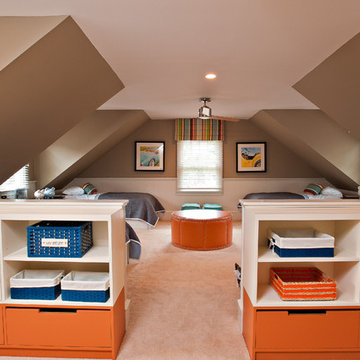
All furniture and accessories are bought through Candice Adler Design LLC and can be shipped throughout the country.
EZ Photography - Eric Weeks
Inspiration for a transitional kids' room for boys in Philadelphia with brown walls.
Inspiration for a transitional kids' room for boys in Philadelphia with brown walls.
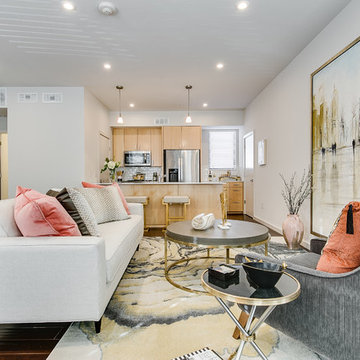
Photo of a transitional formal open concept living room in Oklahoma City with white walls, dark hardwood floors, no tv and brown floor.
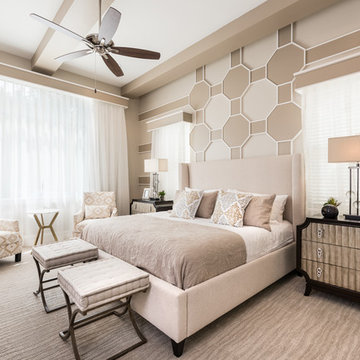
This is an example of a transitional master bedroom in Orlando with beige walls, carpet and grey floor.
Decorating With Brown 397 Transitional Home Design Photos
1



















