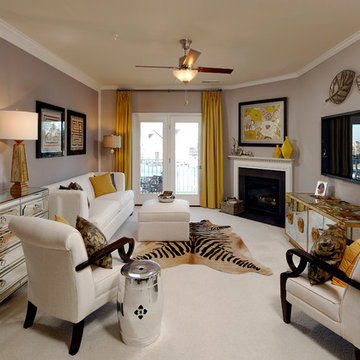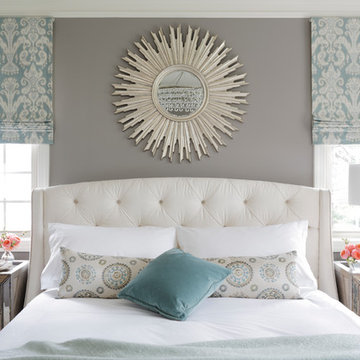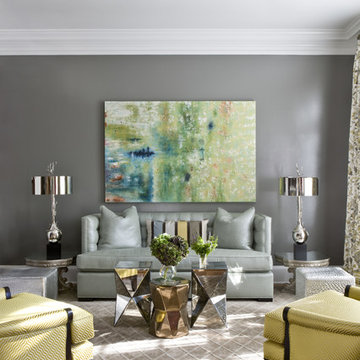Mirrored Furniture 514 Transitional Home Design Photos
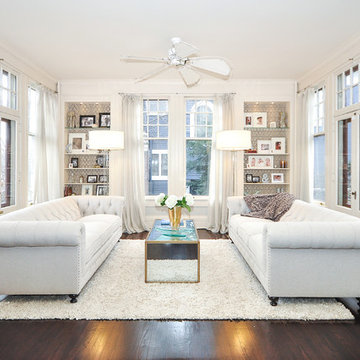
Katie Mueller
This is an example of a transitional living room in Minneapolis with white walls and dark hardwood floors.
This is an example of a transitional living room in Minneapolis with white walls and dark hardwood floors.
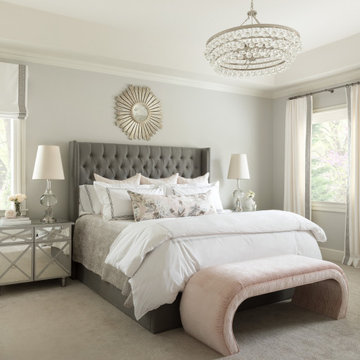
Photo of a transitional bedroom in Charlotte with grey walls, carpet and grey floor.
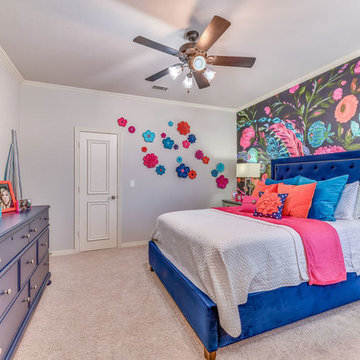
floral home decor, floral wallcovering, floral wallpaper, girls room, girly, mirrored nightstands, navy upholstered bed, navy dresser, orange accents, pink accents, teen room, trendy teen
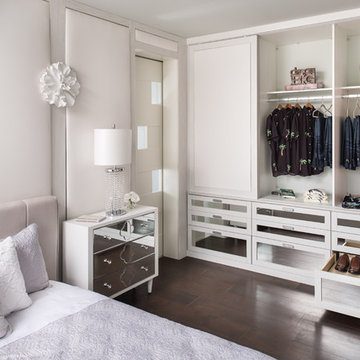
2018 Orlando New American Home
Inspiration for a small transitional gender-neutral built-in wardrobe in Orlando with white cabinets, dark hardwood floors and brown floor.
Inspiration for a small transitional gender-neutral built-in wardrobe in Orlando with white cabinets, dark hardwood floors and brown floor.
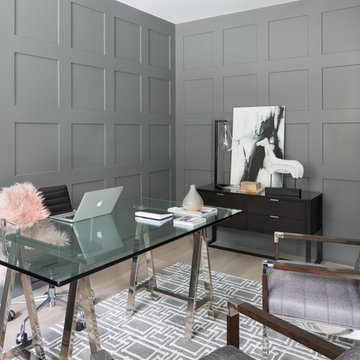
Never underestimate the impact of adding panel details to walls. Panels are a fantastic detail which can be incorporated into libraries & den's, wine lounges, powder rooms, staircases & halls, as well as living rooms & dining rooms. The style, shape & scale of the panels designed will depend upon wether the style of the home is traditional, transitional or contemporary. Panel details also provide drama & architectural interest when incorporated on to ceilings.
Photo by Barry Calhoun/Staging by Dekora
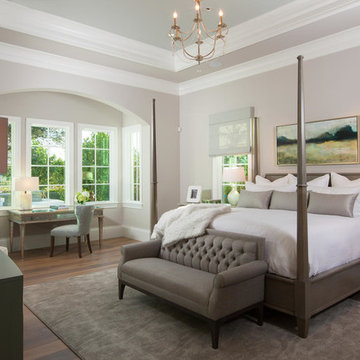
The Avignon features breathtaking views of Quail West’s Arthur Hills-designed golf course and coveted southern exposure.
Fully furnished by Romanza Interior Design, the open floor plan offers a formal dining room, study, second-floor loft and two guest suites with balconies. The kitchen, casual dining area and great room create a large gathering space, with rooms defined by beamed ceilings and archways.
The first-floor owner’s suite features a sitting area framed by a rectangular bay window, a coffered ceiling and two large walk-in closets. Sliding glass doors in the master bath reveal a garden area and outdoor shower.
The outdoor living areas offer motorized screens and insect control to enjoy uninhibited views of the golf course as you grill from the outdoor kitchen, or enjoy a relaxing swim in the custom pool, which includes a sun shelf and spa.
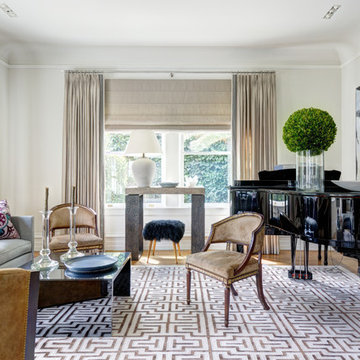
Eric Cohler Design: Living Room
This is an example of a transitional living room in New York with white walls and medium hardwood floors.
This is an example of a transitional living room in New York with white walls and medium hardwood floors.
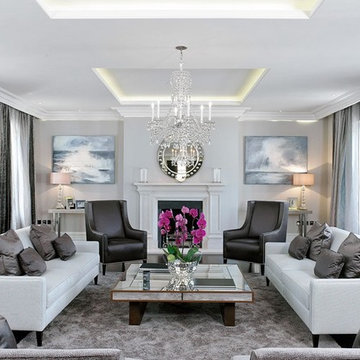
Photo of a large transitional formal living room in London with grey walls and a standard fireplace.
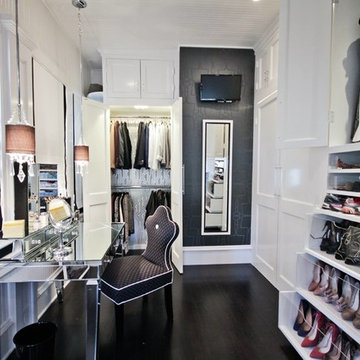
One view of the closet reveals a mirrored vanity, custom upholstered vanity chair, an accent wall of a micro-beaded lamp motif, and fabulous wardrobe storage. The TV is the finishing touch so this home owner can enjoy spending extra time in this stunning space!
Photo Credit: Ginna Gill Photography
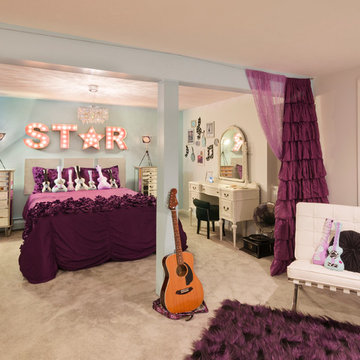
This Tween Rock Star Room was custom designed for a girl who loves Taylor Swift, playing the guitar, and the colors blue and purple. The stage is all set for this new shining STAR! Photography by David Berlekamp
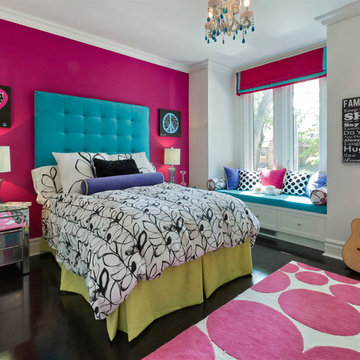
A cozy window seat provides a quiet place for this teenage girl to snuggle with her best friend Harley (the family dog!) Photography by: Philip Castleton Photography Inc
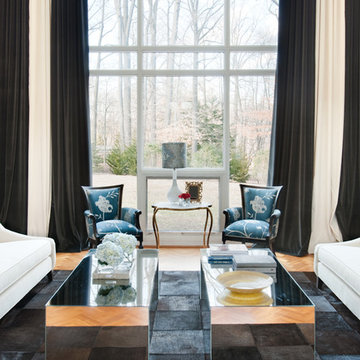
Eclectic Living Room, Living Room with neutral color sofa, Living room with pop of color, living room wallpaper, cowhide patch rug. Color block custom drapery curtains. Black and white/ivory velvet curtains, Glass coffee table. Styled coffee table. Velvet and satin silk embroidered pillows. Floor lamp and side table.
Photography: Matthew Dandy
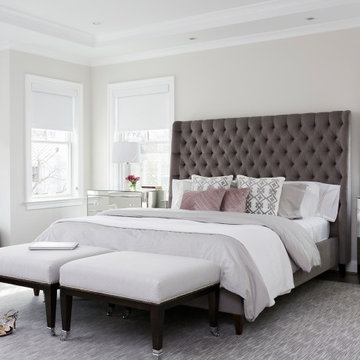
Luxurious feminine-inspired master bedroom with upholstered headboard, mirrored nightstands, custom area rug, and end of bed seating
Photo by Stacy Zarin Goldberg Photography
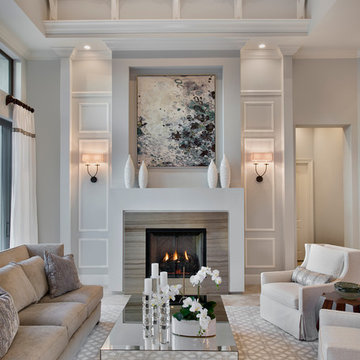
Interior design by SOCO Interiors. Photography by Giovanni. Built by Stock Development.
Photo of a transitional formal enclosed living room in Miami with grey walls and a standard fireplace.
Photo of a transitional formal enclosed living room in Miami with grey walls and a standard fireplace.
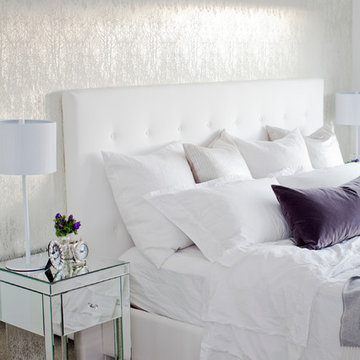
Inspiration for a transitional master bedroom in Vancouver with white walls and carpet.
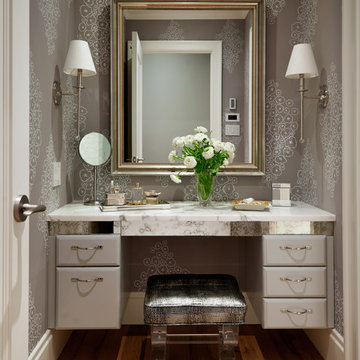
This is an example of a transitional women's storage and wardrobe in New York.
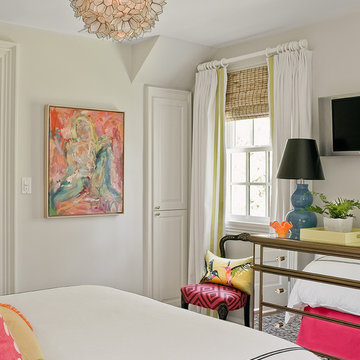
Copyright Michael J. Lee Photography LLC 2012
This is an example of a transitional bedroom in Boston with beige walls.
This is an example of a transitional bedroom in Boston with beige walls.
Mirrored Furniture 514 Transitional Home Design Photos
1



















