Statement Tile 1,239 Transitional Home Design Photos
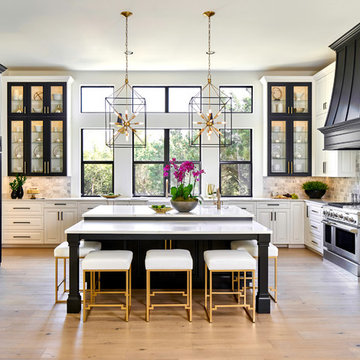
Matthew Niemann Photography
Photo of a transitional u-shaped kitchen in Austin with a farmhouse sink, raised-panel cabinets, grey splashback, panelled appliances, light hardwood floors, with island, beige floor, white benchtop, quartz benchtops and white cabinets.
Photo of a transitional u-shaped kitchen in Austin with a farmhouse sink, raised-panel cabinets, grey splashback, panelled appliances, light hardwood floors, with island, beige floor, white benchtop, quartz benchtops and white cabinets.
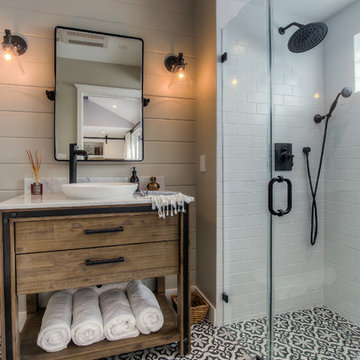
This beautiful bathroom features cement tiles (from Cement Tile Shop) on the floors with an infinity drain a custom frameless shower door and custom lighting. Vanity is Signature Hardware, and mirror is from Pottery Barn.
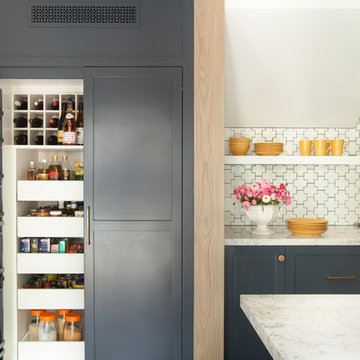
Inspiration for a transitional kitchen pantry in Los Angeles with shaker cabinets and white splashback.
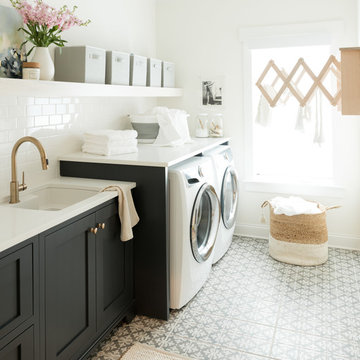
Transitional single-wall dedicated laundry room in Charlotte with an undermount sink, shaker cabinets, black cabinets, white walls, a side-by-side washer and dryer, multi-coloured floor and white benchtop.
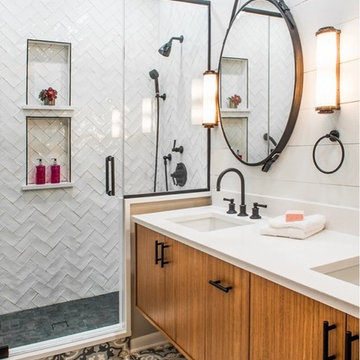
Transitional 3/4 bathroom in Chicago with flat-panel cabinets, medium wood cabinets, an alcove shower, white tile, white walls, cement tiles, an undermount sink, multi-coloured floor and a hinged shower door.
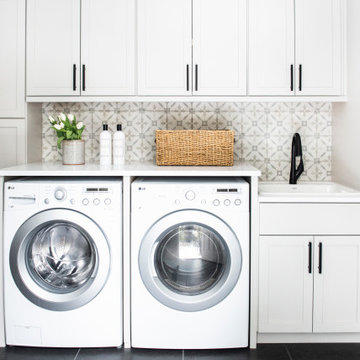
Transitional single-wall dedicated laundry room in Boston with a drop-in sink, shaker cabinets, white cabinets, grey walls, a side-by-side washer and dryer, black floor and white benchtop.
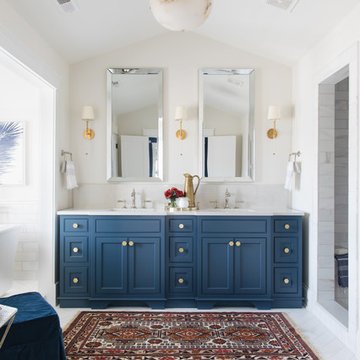
Design ideas for a transitional master bathroom in Chicago with shaker cabinets, blue cabinets, a freestanding tub, an alcove shower, gray tile, white tile, marble, white walls, marble floors, an undermount sink, grey floor and an open shower.
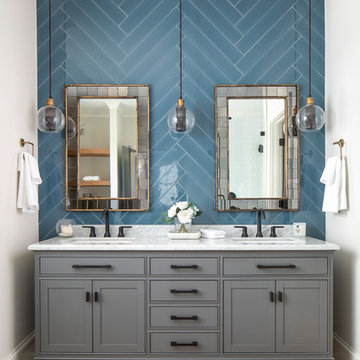
Joe Purvis Photos
Photo of a large transitional master bathroom in Charlotte with grey cabinets, blue tile, marble benchtops, white walls, light hardwood floors, an undermount sink, white benchtops and beaded inset cabinets.
Photo of a large transitional master bathroom in Charlotte with grey cabinets, blue tile, marble benchtops, white walls, light hardwood floors, an undermount sink, white benchtops and beaded inset cabinets.
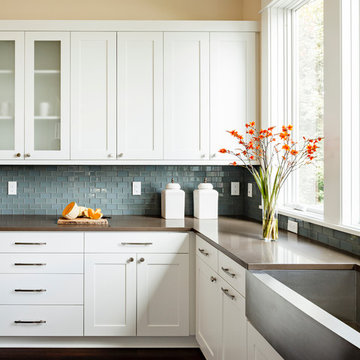
This spacious kitchen with beautiful views features a prefinished cherry flooring with a very dark stain. We custom made the white shaker cabinets and paired them with a rich brown quartz composite countertop. A slate blue glass subway tile adorns the backsplash. We fitted the kitchen with a stainless steel apron sink. The same white and brown color palette has been used for the island. We also equipped the island area with modern pendant lighting and bar stools for seating.
Project by Portland interior design studio Jenni Leasia Interior Design. Also serving Lake Oswego, West Linn, Vancouver, Sherwood, Camas, Oregon City, Beaverton, and the whole of Greater Portland.
For more about Jenni Leasia Interior Design, click here: https://www.jennileasiadesign.com/
To learn more about this project, click here:
https://www.jennileasiadesign.com/lake-oswego

Black and white can never make a comeback, because it's always around. Such a classic combo that never gets old and we had lots of fun creating a fun and functional space in this jack and jill bathroom. Used by one of the client's sons as well as being the bathroom for overnight guests, this space needed to not only have enough foot space for two, but be "cool" enough for a teenage boy to appreciate and show off to his friends.
The vanity cabinet is a freestanding unit from WW Woods Shiloh collection in their Black paint color. A simple inset door style - Aspen - keeps it looking clean while really making it a furniture look. All of the tile is marble and sourced from Daltile, in Carrara White and Nero Marquina (black). The accent wall is the 6" hex black/white blend. All of the plumbing fixtures and hardware are from the Brizo Litze collection in a Luxe Gold finish. Countertop is Caesarstone Blizzard 3cm quartz.
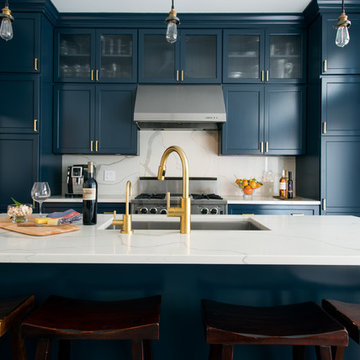
Andrew Miller
Inspiration for a transitional l-shaped eat-in kitchen in Chicago with an undermount sink, shaker cabinets, blue cabinets, quartz benchtops, grey splashback, stone slab splashback, stainless steel appliances and with island.
Inspiration for a transitional l-shaped eat-in kitchen in Chicago with an undermount sink, shaker cabinets, blue cabinets, quartz benchtops, grey splashback, stone slab splashback, stainless steel appliances and with island.
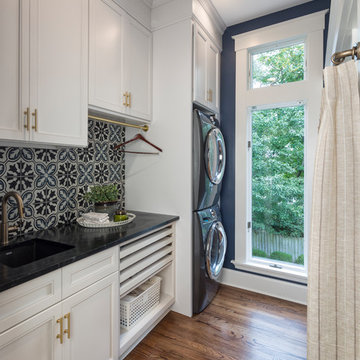
Josh Beeman Photography
Photo of a transitional single-wall dedicated laundry room in Cincinnati with an undermount sink, recessed-panel cabinets, white cabinets, blue walls, dark hardwood floors, a stacked washer and dryer, brown floor and black benchtop.
Photo of a transitional single-wall dedicated laundry room in Cincinnati with an undermount sink, recessed-panel cabinets, white cabinets, blue walls, dark hardwood floors, a stacked washer and dryer, brown floor and black benchtop.
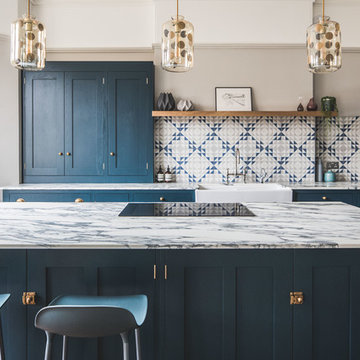
Shaker kitchen cabinets painted in Farrow & Ball Hague blue with antique brass knobs, pulls and catches. The worktop is Arabescato Corcia Marble. A wall of tall cabinets feature a double larder, double integrated oven and integrated fridge/freezer. A shaker double ceramic sink with polished nickel mixer tap and a Quooker boiling water tap sit in the perimeter run of cabinets with a Bert & May Majadas tile splash back topped off with a floating oak shelf. An induction hob sits on the island with three hanging pendant lights. Two moulded dark blue bar stools provide seating at the overhang worktop breakfast bar. The flooring is dark oak parquet.
Photographer - Charlie O'Beirne
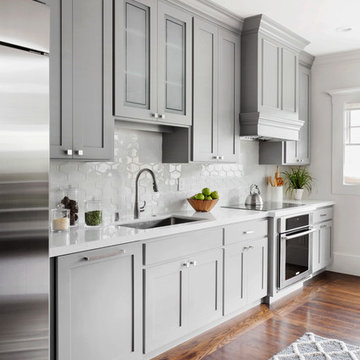
This is an example of a large transitional single-wall kitchen in San Francisco with an undermount sink, shaker cabinets, grey cabinets, solid surface benchtops, white splashback, ceramic splashback, stainless steel appliances and dark hardwood floors.
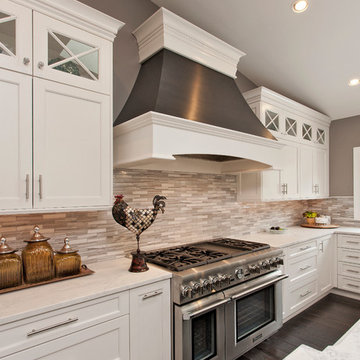
THE DREAM White Kitchen! This room is elegant and visually stunning with clean modern lines, and yet replete with warm, inviting charm in every aspect of its design. This gorgeous white kitchen by Courthouse Design/Build with wonderful Wood-Mode cabinetry from the Courthouse Kitchens & Baths Design Studio seamlessly combines traditional elements with contemporary, modern design to bring that perfect dream of a white kitchen to life.
Kenneth M. Wyner Photography Inc.
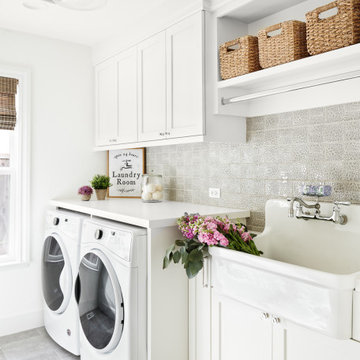
Mid-sized transitional single-wall dedicated laundry room in San Francisco with an utility sink, shaker cabinets, white cabinets, white walls, a side-by-side washer and dryer, grey floor, white benchtop, quartzite benchtops and porcelain floors.
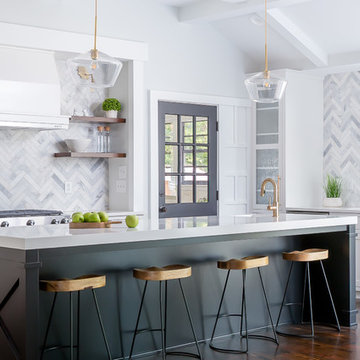
Love how this kitchen renovation creates an open feel for our clients to their dining room and office and a better transition to back yard!
Inspiration for a transitional open plan kitchen in Raleigh with an undermount sink, shaker cabinets, grey splashback, marble splashback, dark hardwood floors, with island, brown floor, white benchtop, stainless steel appliances and black cabinets.
Inspiration for a transitional open plan kitchen in Raleigh with an undermount sink, shaker cabinets, grey splashback, marble splashback, dark hardwood floors, with island, brown floor, white benchtop, stainless steel appliances and black cabinets.
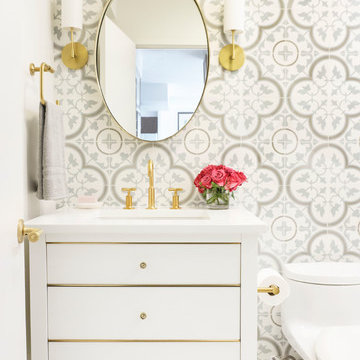
Amazing 37 sq. ft. bathroom transformation. Our client wanted to turn her bathtub into a shower, and bring light colors to make her small bathroom look more spacious. Instead of only tiling the shower, which would have visually shortened the plumbing wall, we created a feature wall made out of cement tiles to create an illusion of an elongated space. We paired these graphic tiles with brass accents and a simple, yet elegant white vanity to contrast this feature wall. The result…is pure magic ✨
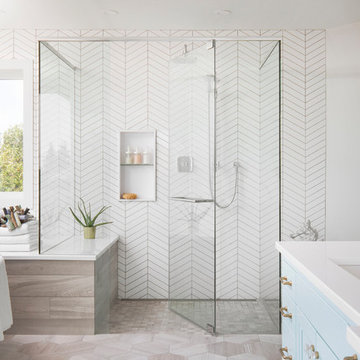
Photo of a large transitional master bathroom in Calgary with recessed-panel cabinets, blue cabinets, white walls, an undermount sink, grey floor, white benchtops, a freestanding tub, an alcove shower, porcelain tile, engineered quartz benchtops, a hinged shower door, a niche and a shower seat.
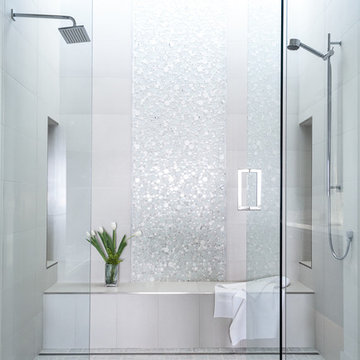
Photographer Kat Alves
Large transitional master bathroom in Sacramento with white tile, mosaic tile, marble floors and white walls.
Large transitional master bathroom in Sacramento with white tile, mosaic tile, marble floors and white walls.
Statement Tile 1,239 Transitional Home Design Photos
1


















