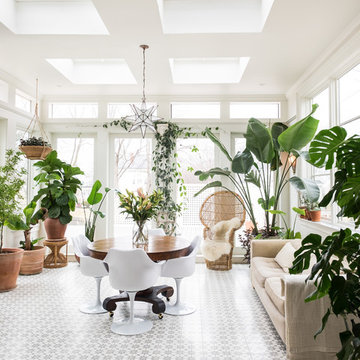Pops Of Color 1,623 Transitional Home Design Photos
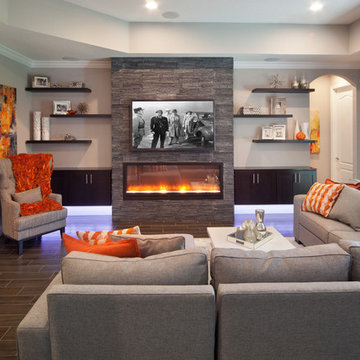
This stunning living room was our clients new favorite part of their house. The orange accents pop when set to the various shades of gray. This room features a gray sectional couch, stacked ledger stone fireplace, floating shelving, floating cabinets with recessed lighting, mounted TV, and orange artwork to tie it all together. Warm and cozy. Time to curl up on the couch with your favorite movie and glass of wine!
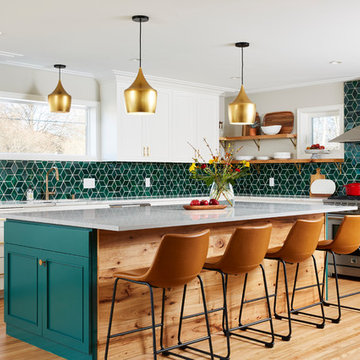
Alyssa Lee Photography
This is an example of a large transitional l-shaped kitchen in Minneapolis with white cabinets, ceramic splashback, with island, recessed-panel cabinets, green splashback, stainless steel appliances, light hardwood floors, beige floor and grey benchtop.
This is an example of a large transitional l-shaped kitchen in Minneapolis with white cabinets, ceramic splashback, with island, recessed-panel cabinets, green splashback, stainless steel appliances, light hardwood floors, beige floor and grey benchtop.
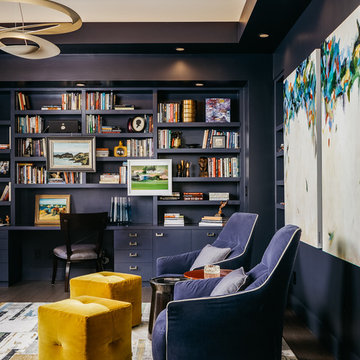
Large transitional home office in San Francisco with a library, blue walls, dark hardwood floors, a built-in desk, no fireplace and brown floor.
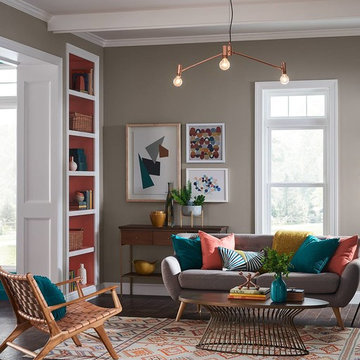
Photo of a transitional living room in Miami with grey walls, dark hardwood floors and brown floor.
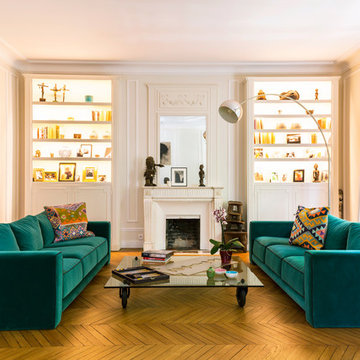
Alfredo Brandt
Large transitional open concept living room with beige walls, a standard fireplace, brown floor, a stone fireplace surround, no tv, a library and light hardwood floors.
Large transitional open concept living room with beige walls, a standard fireplace, brown floor, a stone fireplace surround, no tv, a library and light hardwood floors.
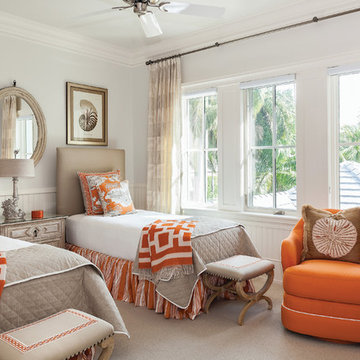
This home was featured in the January 2016 edition of HOME & DESIGN Magazine. To see the rest of the home tour as well as other luxury homes featured, visit http://www.homeanddesign.net/beauty-exemplified-british-west-indies-style/
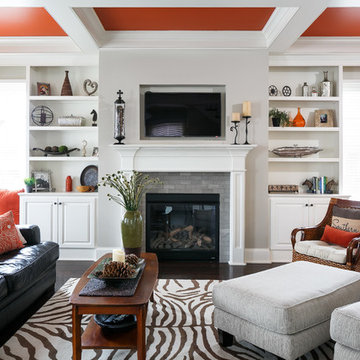
Inspiration for a transitional living room in Louisville with beige walls, dark hardwood floors, a standard fireplace and a built-in media wall.
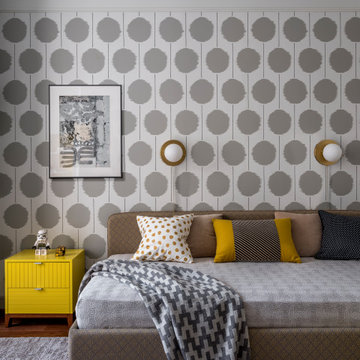
Inspiration for a mid-sized transitional kids' room for boys in Moscow with grey walls, dark hardwood floors and brown floor.
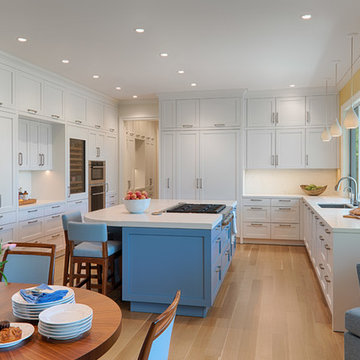
This is an example of a large transitional u-shaped eat-in kitchen in San Francisco with an undermount sink, shaker cabinets, white cabinets, white splashback, stone slab splashback, light hardwood floors, with island, beige floor, white benchtop, solid surface benchtops and panelled appliances.
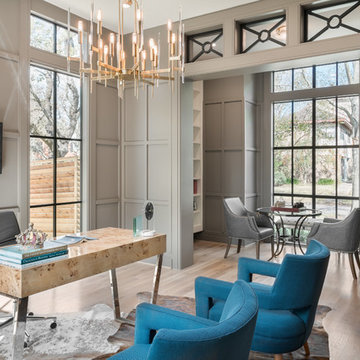
AMBIA Photography
Photo of a mid-sized transitional study room in Houston with grey walls, light hardwood floors, a freestanding desk and beige floor.
Photo of a mid-sized transitional study room in Houston with grey walls, light hardwood floors, a freestanding desk and beige floor.
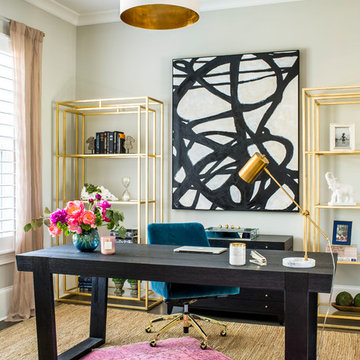
Colorful home office with freestanding desk, abstract art, pink rug and brass shelves
Jeff Herr Photography
Transitional study room in Atlanta with a freestanding desk, grey walls, dark hardwood floors and no fireplace.
Transitional study room in Atlanta with a freestanding desk, grey walls, dark hardwood floors and no fireplace.
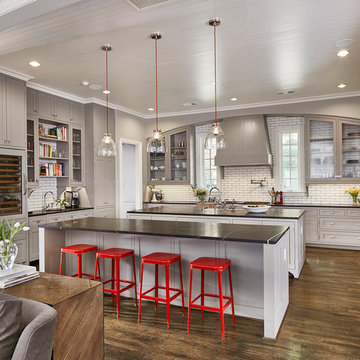
Ken Vaughn
Transitional u-shaped kitchen in Dallas with a farmhouse sink, beaded inset cabinets, grey cabinets, soapstone benchtops, white splashback, subway tile splashback, dark hardwood floors, multiple islands, brown floor and black benchtop.
Transitional u-shaped kitchen in Dallas with a farmhouse sink, beaded inset cabinets, grey cabinets, soapstone benchtops, white splashback, subway tile splashback, dark hardwood floors, multiple islands, brown floor and black benchtop.
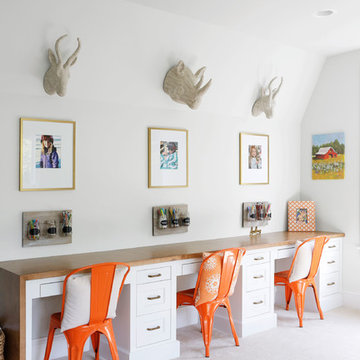
Paige Rumore
Photo of a transitional gender-neutral kids' study room for kids 4-10 years old in Nashville with white walls, carpet and beige floor.
Photo of a transitional gender-neutral kids' study room for kids 4-10 years old in Nashville with white walls, carpet and beige floor.
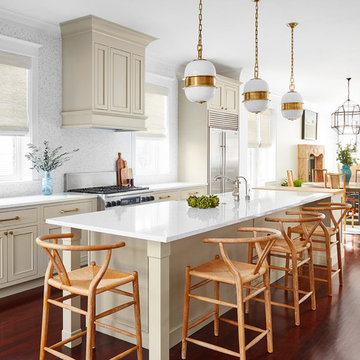
Design ideas for a transitional galley open plan kitchen in Chicago with a farmhouse sink, recessed-panel cabinets, beige cabinets, white splashback, stainless steel appliances, dark hardwood floors, with island, brown floor and white benchtop.
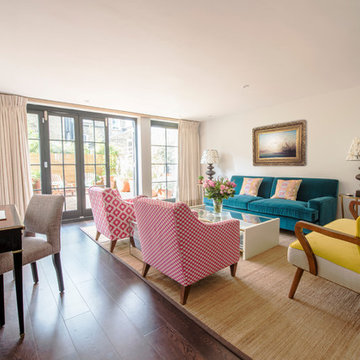
This is an example of a mid-sized transitional formal open concept living room in London with dark hardwood floors, white walls and brown floor.
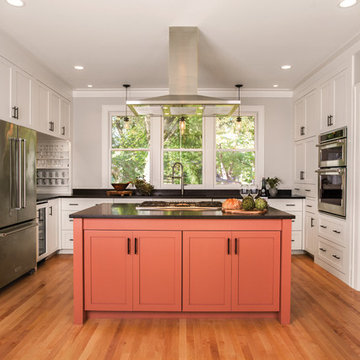
Mid-sized transitional u-shaped kitchen in Minneapolis with shaker cabinets, orange cabinets, stainless steel appliances, medium hardwood floors, with island, brown floor, black benchtop, an undermount sink and solid surface benchtops.
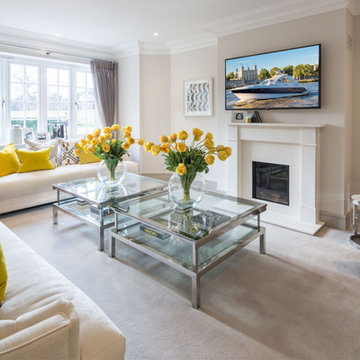
Inspiration for a mid-sized transitional enclosed living room in Berkshire with brown walls, carpet, a standard fireplace, a stone fireplace surround, a wall-mounted tv and grey floor.
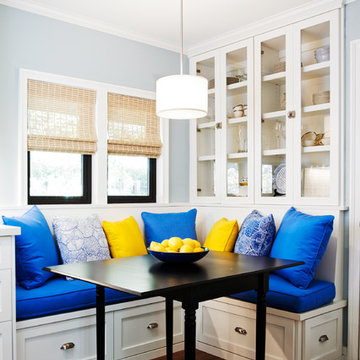
Jean Bai, Konstrukt Photo
Photo of a small transitional kitchen/dining combo in San Francisco with brown floor, grey walls and dark hardwood floors.
Photo of a small transitional kitchen/dining combo in San Francisco with brown floor, grey walls and dark hardwood floors.
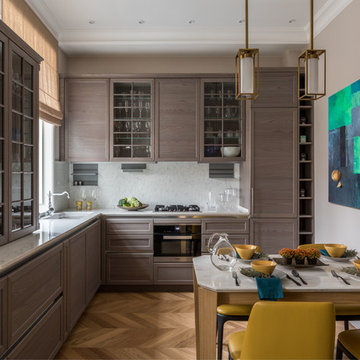
Transitional l-shaped eat-in kitchen in Moscow with an undermount sink, recessed-panel cabinets, medium wood cabinets, white splashback, stainless steel appliances, medium hardwood floors, brown floor, white benchtop and no island.
Pops Of Color 1,623 Transitional Home Design Photos
1



















