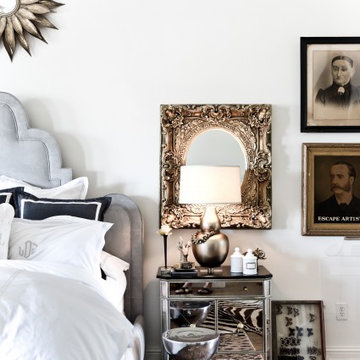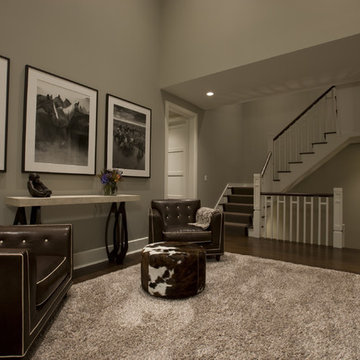Animal Prints 323 Transitional Home Design Photos
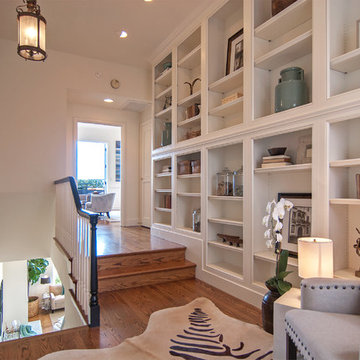
Sean Poreda Photography
Transitional hallway in San Francisco with white walls and medium hardwood floors.
Transitional hallway in San Francisco with white walls and medium hardwood floors.
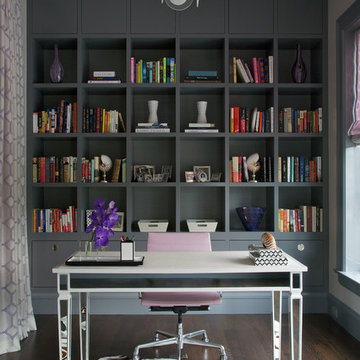
Design ideas for a transitional home office in Chicago with white walls, dark hardwood floors, a freestanding desk and brown floor.
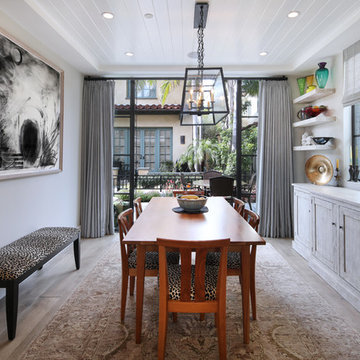
Design ideas for a transitional dining room in Orange County with grey walls, light hardwood floors and no fireplace.
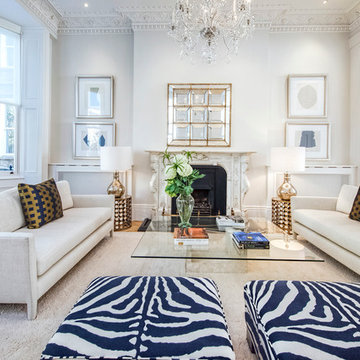
Michal Kulczynski
Transitional formal open concept living room in London with white walls and a standard fireplace.
Transitional formal open concept living room in London with white walls and a standard fireplace.
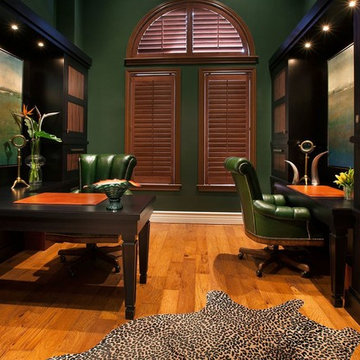
Transitional home office in Miami with a built-in desk, light hardwood floors, green walls and no fireplace.
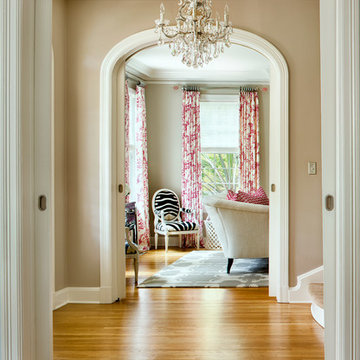
Martha O'Hara Interiors, Interior Design | Paul Finkel Photography
Please Note: All “related,” “similar,” and “sponsored” products tagged or listed by Houzz are not actual products pictured. They have not been approved by Martha O’Hara Interiors nor any of the professionals credited. For information about our work, please contact design@oharainteriors.com.
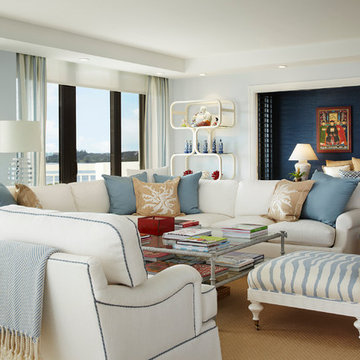
Chic but casual Palm Beach Apartment, incorporating seaside colors in an ocean view apartment. Mixing transitional with contemporary. This apartment is Malibu meets the Hampton's in Palm Beach
Photography by Robert Brantley
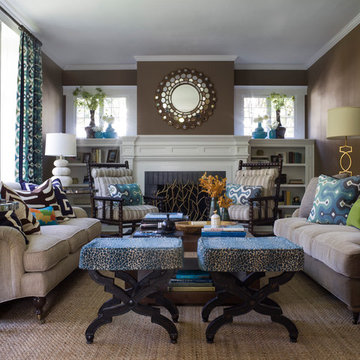
A fun, fresh, and inviting transitional space with blue and green accents and lots of natural light - designed for a family in mind yet perfect for entertaining. Design by Annie Lowengart and photo by David Duncan Livingston.
Featured in Marin Magazine May 2013 issue seen here http://digital.marinmagazine.com/marinmagazine/201305/?pg=112&pm=2&u1=friend
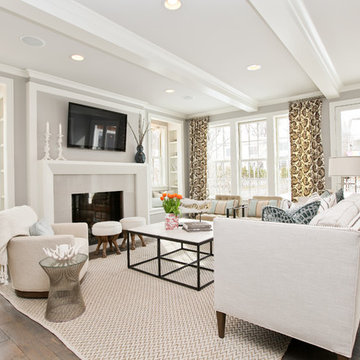
Photo of a transitional living room in Minneapolis with a standard fireplace and a wall-mounted tv.
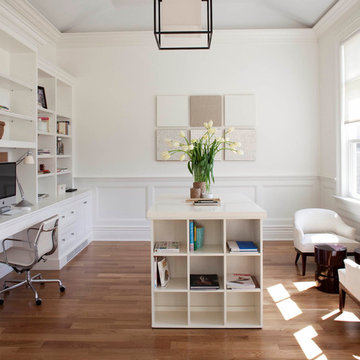
Inspiration for a large transitional study room in New York with white walls, medium hardwood floors, a built-in desk and beige floor.
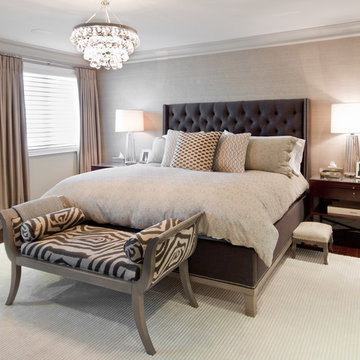
Inspiration for a transitional master bedroom in Toronto with dark hardwood floors, no fireplace and grey walls.
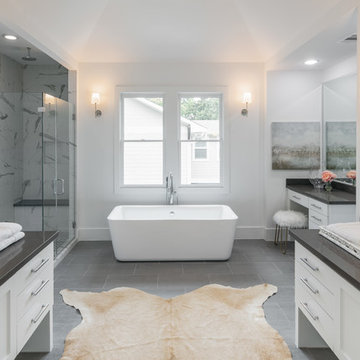
Design ideas for a large transitional master bathroom in Houston with shaker cabinets, white cabinets, a freestanding tub, ceramic floors, an undermount sink, grey floor, a hinged shower door, grey benchtops, white walls, gray tile, a double vanity and a built-in vanity.
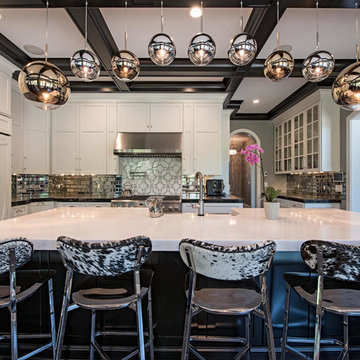
Design ideas for a large transitional l-shaped separate kitchen in Cleveland with shaker cabinets, white cabinets, with island, metallic splashback, metal splashback, panelled appliances, black floor, a farmhouse sink, quartzite benchtops, vinyl floors and white benchtop.
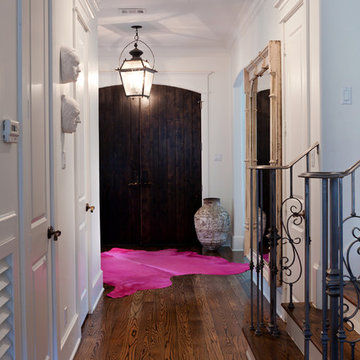
Design ideas for a transitional entryway in Houston with a dark wood front door, a double front door and brown floor.
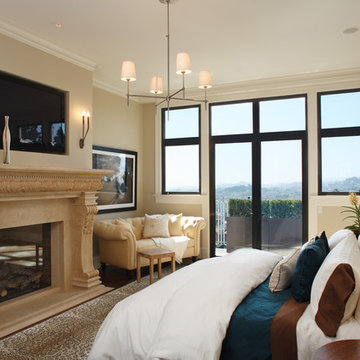
A bachelor with an ambitious project, and plans to start a family, called on me to convert a rundown apartment building into his dream home. This stunning city dwelling is the result of my love for New York townhomes, with European influences and modern flair.
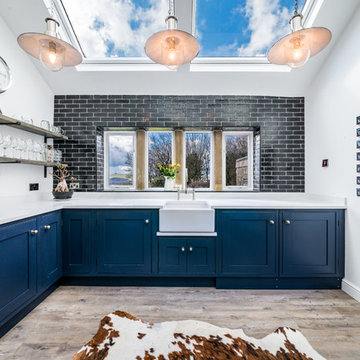
skywall photography
This is an example of a mid-sized transitional l-shaped kitchen in Other with a farmhouse sink, blue cabinets, quartzite benchtops, black splashback, subway tile splashback, light hardwood floors, beige floor, white benchtop and shaker cabinets.
This is an example of a mid-sized transitional l-shaped kitchen in Other with a farmhouse sink, blue cabinets, quartzite benchtops, black splashback, subway tile splashback, light hardwood floors, beige floor, white benchtop and shaker cabinets.
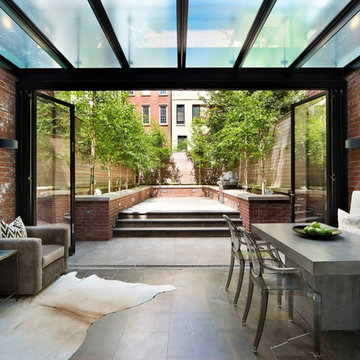
Transitional sunroom in New York with a glass ceiling and grey floor.
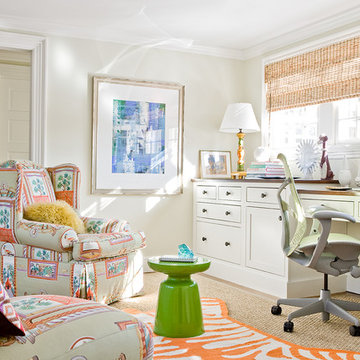
Copyright Michael J. Lee Photography LLC 2012
This is an example of a transitional home office in Boston with a built-in desk and grey walls.
This is an example of a transitional home office in Boston with a built-in desk and grey walls.
Animal Prints 323 Transitional Home Design Photos
1



















