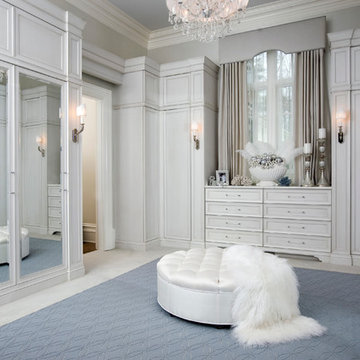60 Transitional Home Design Photos
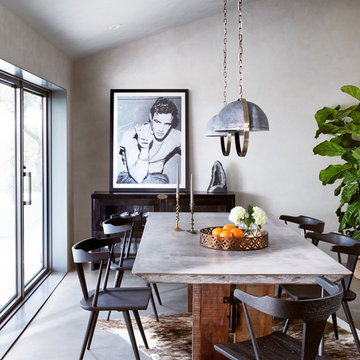
This is an example of a mid-sized transitional open plan dining in Charlotte with grey walls and concrete floors.
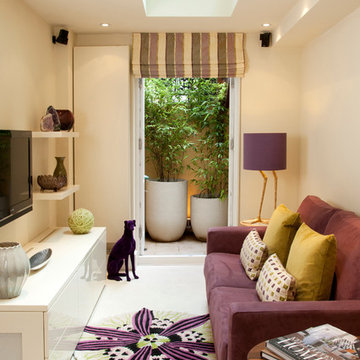
Hélène Dabrowski Interiors
Photo by Helen Jermyn
Transitional living room in London.
Transitional living room in London.
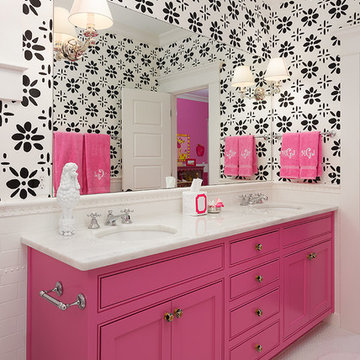
Iran Watson
Mid-sized transitional kids bathroom in Atlanta with an undermount sink, beaded inset cabinets, white tile, subway tile, multi-coloured walls, mosaic tile floors, marble benchtops, white floor and white benchtops.
Mid-sized transitional kids bathroom in Atlanta with an undermount sink, beaded inset cabinets, white tile, subway tile, multi-coloured walls, mosaic tile floors, marble benchtops, white floor and white benchtops.
Find the right local pro for your project
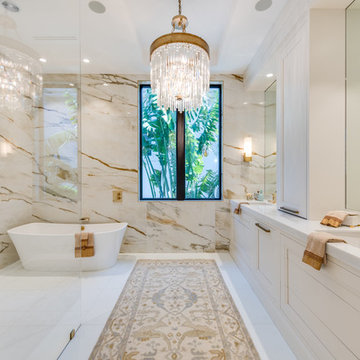
Inspiration for a transitional master bathroom in Miami with recessed-panel cabinets, yellow cabinets, a freestanding tub, a curbless shower, beige walls, an undermount sink, white floor and white benchtops.
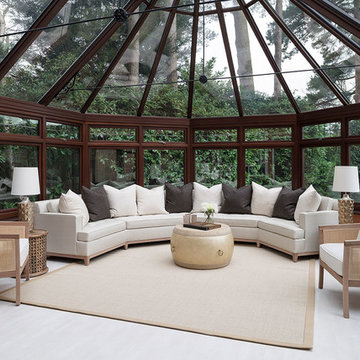
Jonathon Little
This is an example of a transitional sunroom in Berkshire with no fireplace, a glass ceiling and white floor.
This is an example of a transitional sunroom in Berkshire with no fireplace, a glass ceiling and white floor.
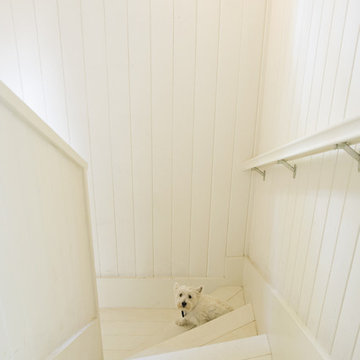
Karyn Millet Photography
Inspiration for a transitional painted wood staircase in Los Angeles with painted wood risers.
Inspiration for a transitional painted wood staircase in Los Angeles with painted wood risers.
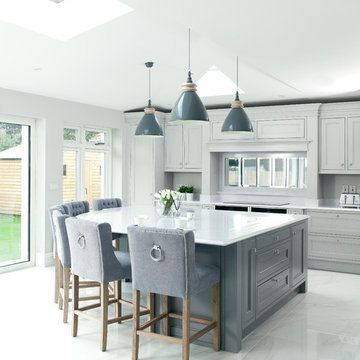
Rory Corrigan
Inspiration for a transitional kitchen in Other with recessed-panel cabinets, grey cabinets, mirror splashback, with island, grey floor and grey benchtop.
Inspiration for a transitional kitchen in Other with recessed-panel cabinets, grey cabinets, mirror splashback, with island, grey floor and grey benchtop.
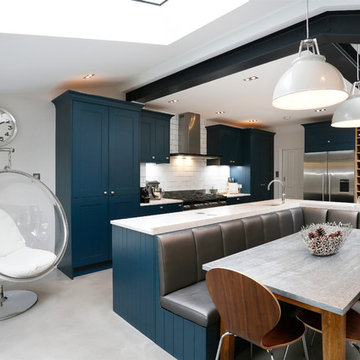
This is an example of a transitional l-shaped eat-in kitchen in London with an undermount sink, shaker cabinets, blue cabinets, white splashback, subway tile splashback, stainless steel appliances and with island.
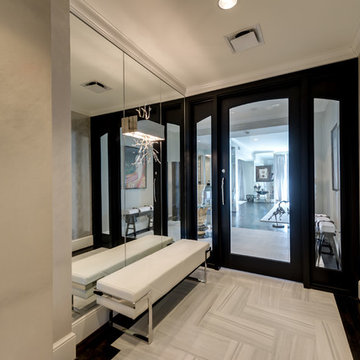
Design ideas for a mid-sized transitional vestibule in Dallas with porcelain floors, a single front door, a glass front door, white floor and beige walls.
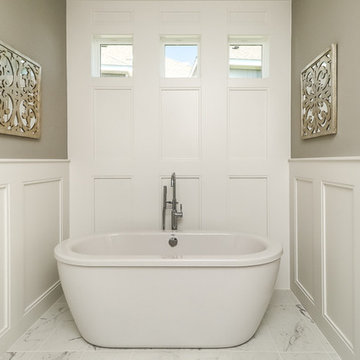
Transitional bathroom in Kansas City with a freestanding tub, white tile and grey walls.
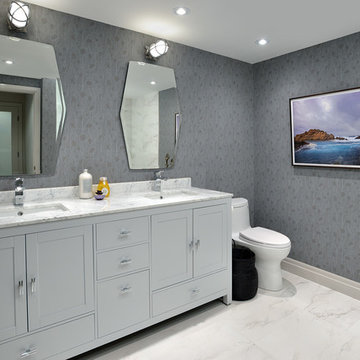
Photography by Larry Arnal (Arnal Photography)
This is an example of a mid-sized transitional 3/4 bathroom in Toronto with shaker cabinets, grey cabinets, an alcove tub, an alcove shower, a one-piece toilet, white tile, stone tile, grey walls, ceramic floors, an undermount sink and marble benchtops.
This is an example of a mid-sized transitional 3/4 bathroom in Toronto with shaker cabinets, grey cabinets, an alcove tub, an alcove shower, a one-piece toilet, white tile, stone tile, grey walls, ceramic floors, an undermount sink and marble benchtops.
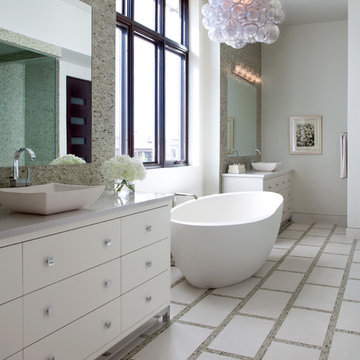
Emily Redfield
Large transitional master bathroom in Denver with a vessel sink, flat-panel cabinets, white cabinets, quartzite benchtops, a freestanding tub, glass tile, white walls, ceramic floors and beige tile.
Large transitional master bathroom in Denver with a vessel sink, flat-panel cabinets, white cabinets, quartzite benchtops, a freestanding tub, glass tile, white walls, ceramic floors and beige tile.
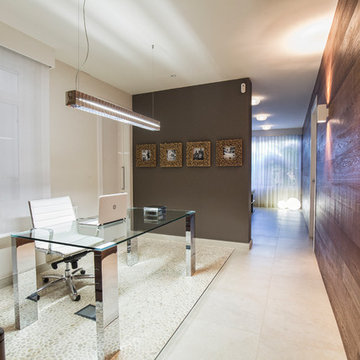
oscar alegre fotografo
Mid-sized transitional study room in Other with no fireplace, a freestanding desk, multi-coloured walls and white floor.
Mid-sized transitional study room in Other with no fireplace, a freestanding desk, multi-coloured walls and white floor.
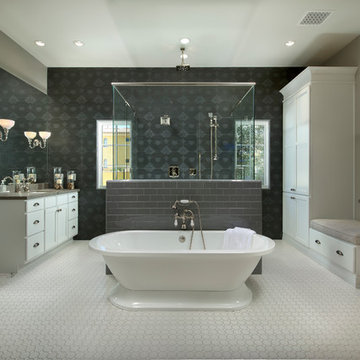
Baxter Imaging
Design ideas for a transitional bathroom in Phoenix with an undermount sink, white cabinets, a freestanding tub, an alcove shower and white tile.
Design ideas for a transitional bathroom in Phoenix with an undermount sink, white cabinets, a freestanding tub, an alcove shower and white tile.
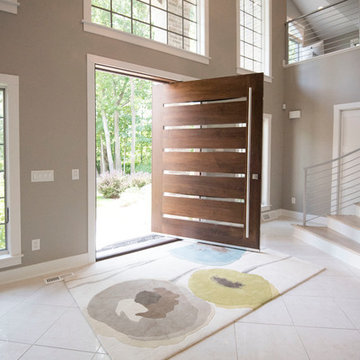
This is an example of a transitional entryway in Milwaukee with grey walls, a pivot front door, a dark wood front door and white floor.
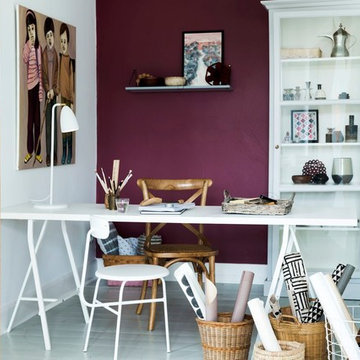
Inspiration for a small transitional study room in Other with a freestanding desk, purple walls, painted wood floors and grey floor.
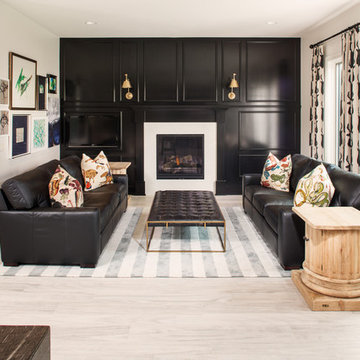
Tom Grady
Photo of a transitional formal open concept living room in Other with light hardwood floors, a standard fireplace, no tv and black walls.
Photo of a transitional formal open concept living room in Other with light hardwood floors, a standard fireplace, no tv and black walls.
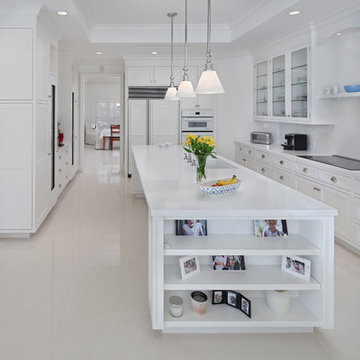
We brought a 1980's Boca style house into style with a whole house remodel. It features a classical Bermuda style exterior with clean white cottage details inside. Enjoy
60 Transitional Home Design Photos
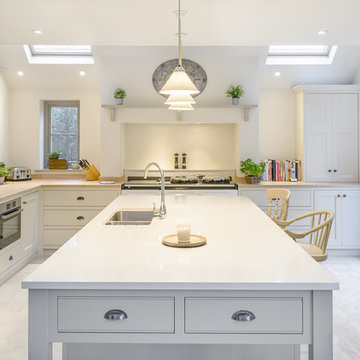
Kris Tarling
This is an example of a transitional kitchen in Oxfordshire with an undermount sink, shaker cabinets, white cabinets, stainless steel appliances and with island.
This is an example of a transitional kitchen in Oxfordshire with an undermount sink, shaker cabinets, white cabinets, stainless steel appliances and with island.
1



















