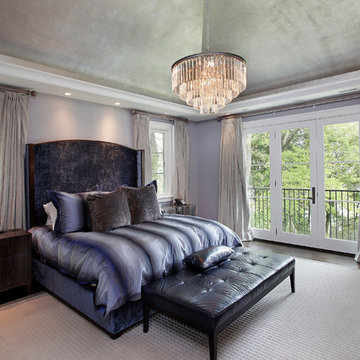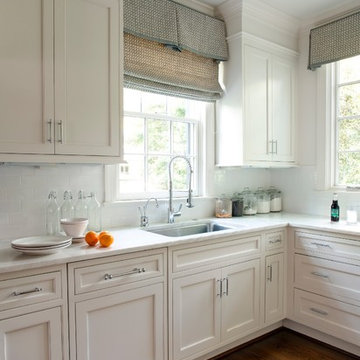531 Transitional Home Design Photos
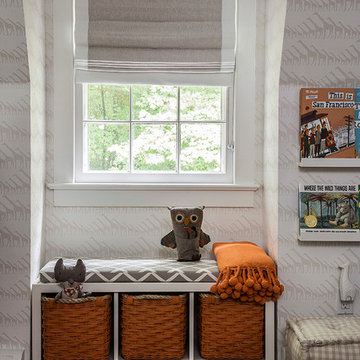
Gender-neutral nursery featuring SISSY+MARLEY for Jill Malek Giraffe wallpaper in Rain.
Inspiration for a transitional gender-neutral nursery in New York with grey walls and dark hardwood floors.
Inspiration for a transitional gender-neutral nursery in New York with grey walls and dark hardwood floors.
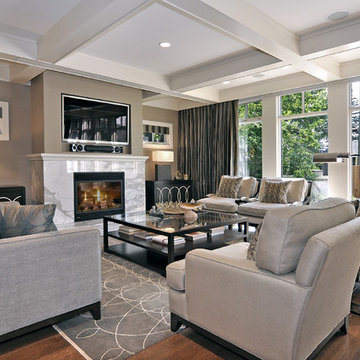
Living Room
Design ideas for a transitional living room in Calgary with a stone fireplace surround, beige walls, medium hardwood floors, a wall-mounted tv and brown floor.
Design ideas for a transitional living room in Calgary with a stone fireplace surround, beige walls, medium hardwood floors, a wall-mounted tv and brown floor.
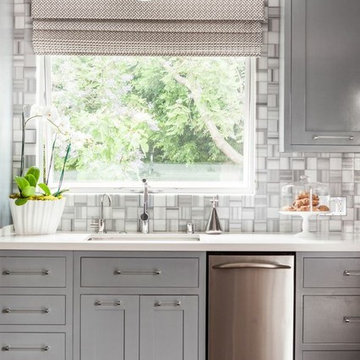
This home was a sweet 30's bungalow in the West Hollywood area. We flipped the kitchen and the dining room to allow access to the ample backyard.
The design of the space was inspired by Manhattan's pre war apartments, refined and elegant.
Find the right local pro for your project
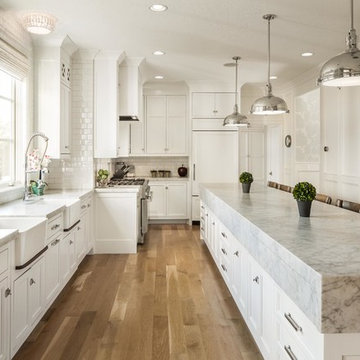
Transitional u-shaped eat-in kitchen in Salt Lake City with a farmhouse sink, recessed-panel cabinets, white cabinets, white splashback, subway tile splashback, panelled appliances and marble benchtops.
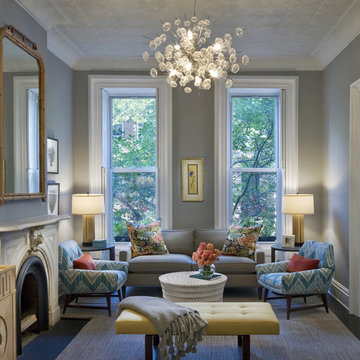
This is an example of a mid-sized transitional formal living room in New York with grey walls, a standard fireplace, no tv, a stone fireplace surround and brown floor.
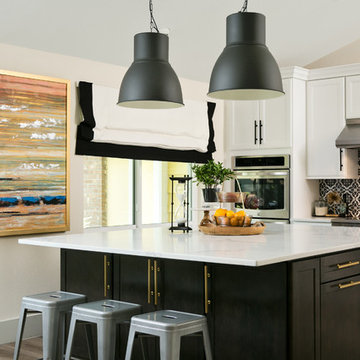
Photo of a transitional kitchen in Other with recessed-panel cabinets, white cabinets, multi-coloured splashback, stainless steel appliances, with island and brown floor.
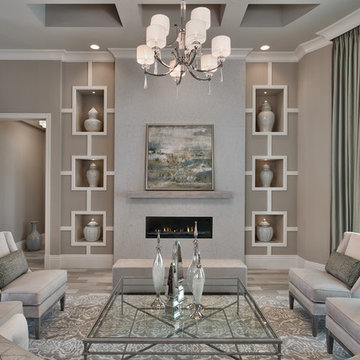
Photo of a transitional formal living room in Miami with grey walls and a ribbon fireplace.
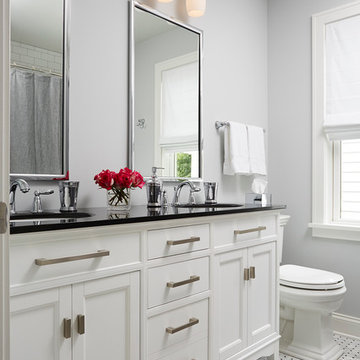
This remodel went from a tiny story-and-a-half Cape Cod, to a charming full two-story home. A second full bath on the upper level with a double vanity provides a perfect place for two growing children to get ready in the morning. The walls are painted in Silvery Moon 1604 by Benjamin Moore.
Space Plans, Building Design, Interior & Exterior Finishes by Anchor Builders. Photography by Alyssa Lee Photography.
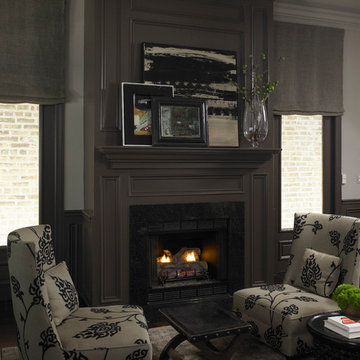
Photographer-Janet Mesic Mackie
Photo of a mid-sized transitional formal enclosed living room in Chicago with a standard fireplace, no tv, grey walls and carpet.
Photo of a mid-sized transitional formal enclosed living room in Chicago with a standard fireplace, no tv, grey walls and carpet.
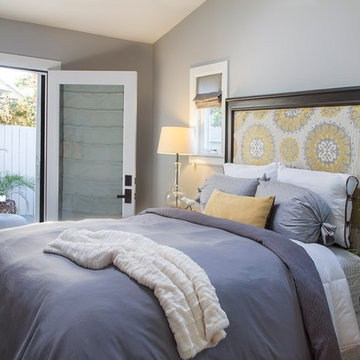
Photo Credit: Nicole Leone
Photo of a transitional master bedroom in Los Angeles with grey walls, medium hardwood floors, no fireplace and brown floor.
Photo of a transitional master bedroom in Los Angeles with grey walls, medium hardwood floors, no fireplace and brown floor.
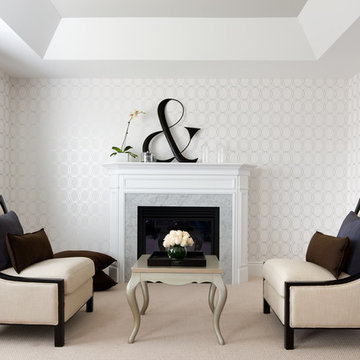
Jane Lockhart's award winning luxury model home for Kylemore Communities. Won the 2011 BILT award for best model home.
Photography, Brandon Barré
This is an example of a transitional bedroom in Toronto with a standard fireplace.
This is an example of a transitional bedroom in Toronto with a standard fireplace.
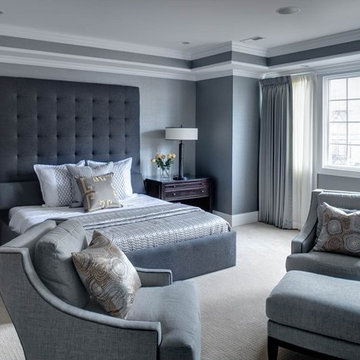
This transitional style room shows the effort of combining clean lines and sophisticated textures. Scale and variation of height plays an integral part to the success of this space.
Pieces featured: grey tufted headboard, table lamps, grey walls, window treatments and more...
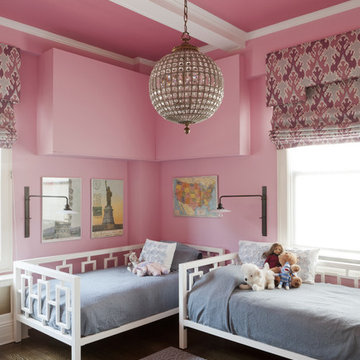
Girl's Bedroom
photography: David Gilbert
Photo of a transitional kids' room in New York with pink walls.
Photo of a transitional kids' room in New York with pink walls.
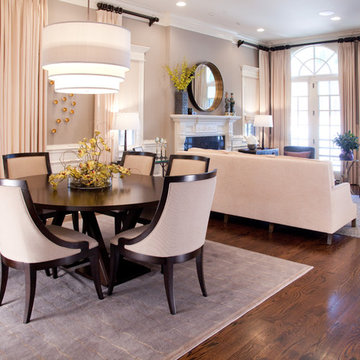
Todd Pierson
Inspiration for a mid-sized transitional open plan dining in Chicago with brown floor, beige walls, dark hardwood floors and no fireplace.
Inspiration for a mid-sized transitional open plan dining in Chicago with brown floor, beige walls, dark hardwood floors and no fireplace.
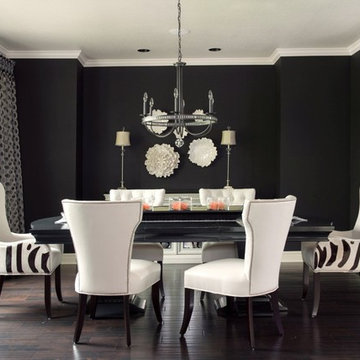
Dramatic dining rooms, black and white, Ramsey Interiors, Interior Design Kansas City
Photographer: Matt Kocourek
This is an example of a transitional dining room in Kansas City with black walls, dark hardwood floors and brown floor.
This is an example of a transitional dining room in Kansas City with black walls, dark hardwood floors and brown floor.
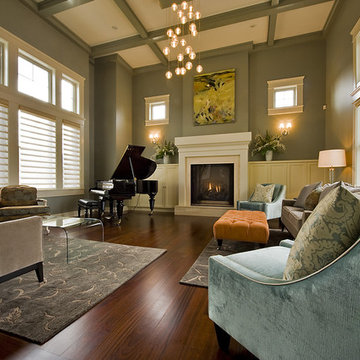
This is an example of a transitional living room in Vancouver with a music area.
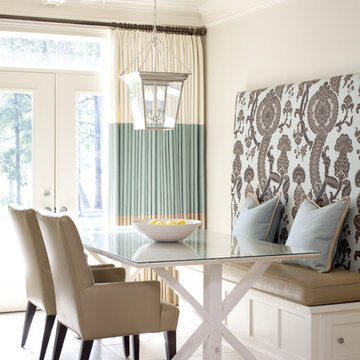
Walls are Sherwin Williams Wool Skein. Lantern from Visual Comfort. Dining chairs from Lee Industries. Table fromHickory Chair. Custom banquette with F. Schumacher upholstered back.
531 Transitional Home Design Photos
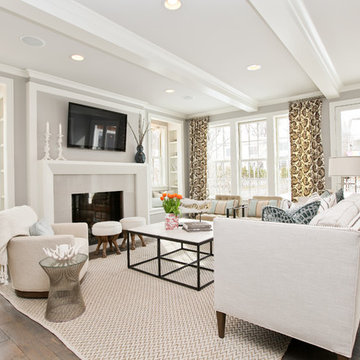
Photo of a transitional living room in Minneapolis with a standard fireplace and a wall-mounted tv.
1



















