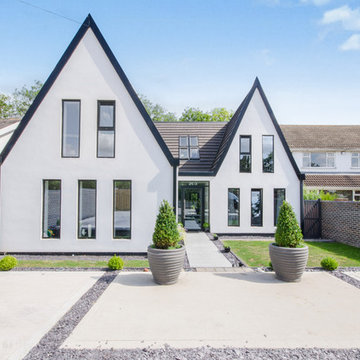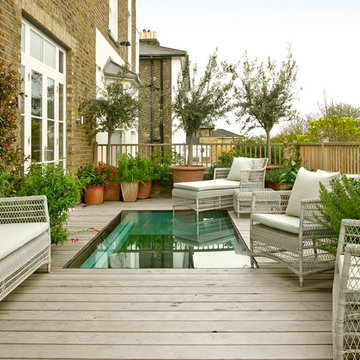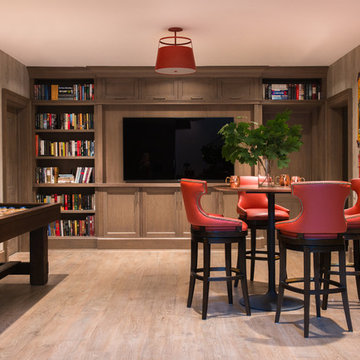208 Transitional Home Design Photos
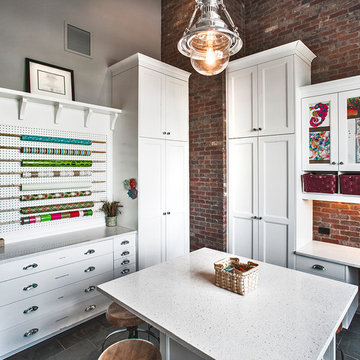
Inspiration for a large transitional craft room in Denver with grey walls, slate floors, a freestanding desk and no fireplace.
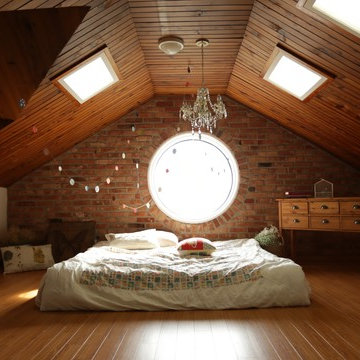
Design ideas for a transitional bedroom in Melbourne with white walls, medium hardwood floors and orange floor.
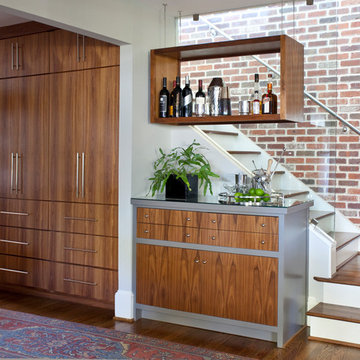
This is an example of a transitional single-wall home bar in Atlanta with no sink, flat-panel cabinets, medium wood cabinets, glass sheet splashback and medium hardwood floors.
Find the right local pro for your project
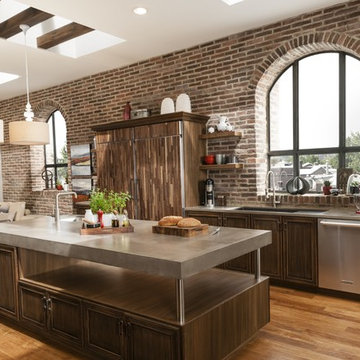
This is an example of a transitional open plan kitchen in San Diego with an undermount sink, recessed-panel cabinets, dark wood cabinets, concrete benchtops, red splashback, brick splashback, panelled appliances, medium hardwood floors and with island.
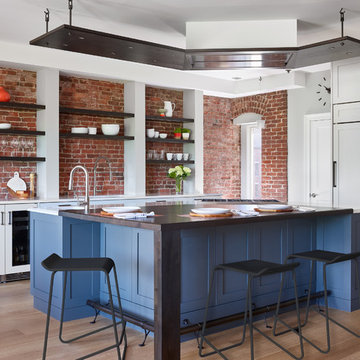
This open, brick and beam loft space featured earthy and textured surfaces – in a very mid-90s setting. We embraced the brick and incorporated a mixture of warm materials including oil-rubbed bronze, ebonized walnut and wide-board, bleached-oak flooring. The brick became the backsplash framed by the open display shelves. The result is a transitional space that embraces the warm, textural features.
Jared Kuzia Photography
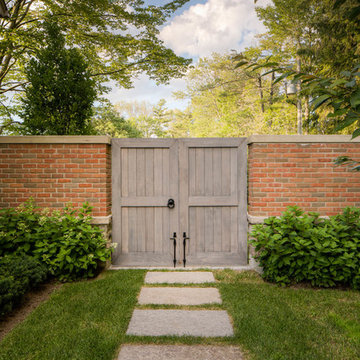
Custom cedar gate and brick wall extend off of the house. The flagstone stepping stones lead to the backyard.
Photo of a large transitional side yard partial sun formal garden for summer in Other with a garden path and natural stone pavers.
Photo of a large transitional side yard partial sun formal garden for summer in Other with a garden path and natural stone pavers.
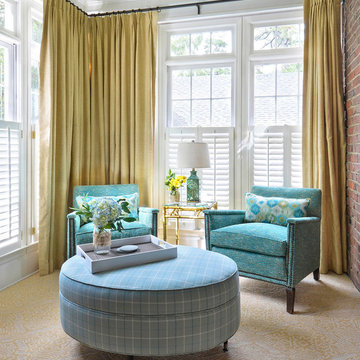
Melodie Hayes Photography
Design ideas for a transitional formal living room in Atlanta with carpet and no tv.
Design ideas for a transitional formal living room in Atlanta with carpet and no tv.
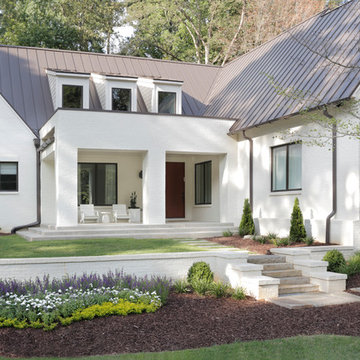
Mali Azima
Photo of a large transitional two-storey brick white exterior in Atlanta with a gable roof and a metal roof.
Photo of a large transitional two-storey brick white exterior in Atlanta with a gable roof and a metal roof.
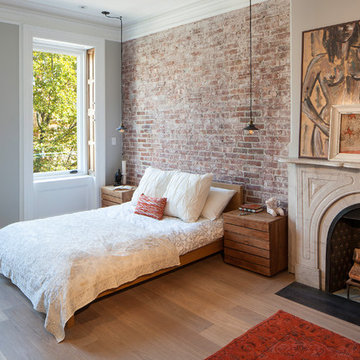
Transitional master bedroom in New York with grey walls, light hardwood floors and a standard fireplace.
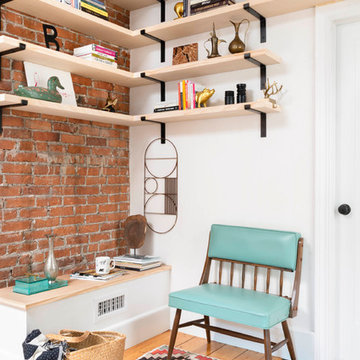
Transitional hallway in Boston with white walls and light hardwood floors.
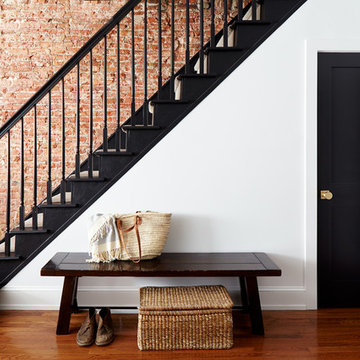
Stairwell with exposed brick wall. Black painted doors, treads, risers, and railing. Photo by Kyle Born.
Mid-sized transitional painted wood straight staircase in Philadelphia with painted wood risers and wood railing.
Mid-sized transitional painted wood straight staircase in Philadelphia with painted wood risers and wood railing.
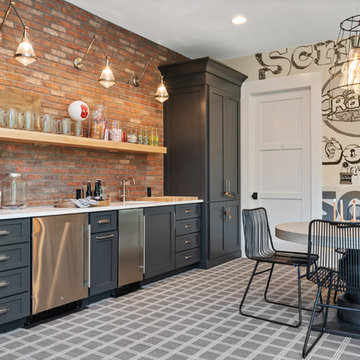
This is an example of a transitional home bar in Denver with carpet and grey floor.
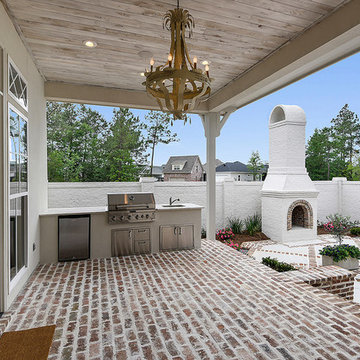
Design ideas for a large transitional backyard verandah in New Orleans with an outdoor kitchen, brick pavers and a roof extension.
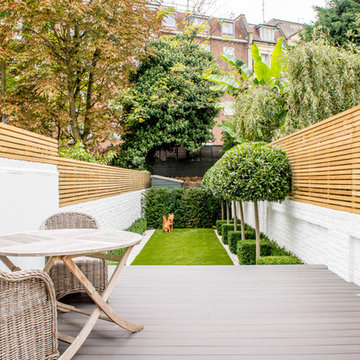
Inspiration for a small transitional backyard full sun formal garden in London with decking.
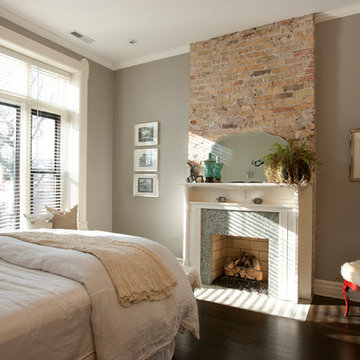
Transitional bedroom in Chicago with grey walls, dark hardwood floors, a standard fireplace and a tile fireplace surround.
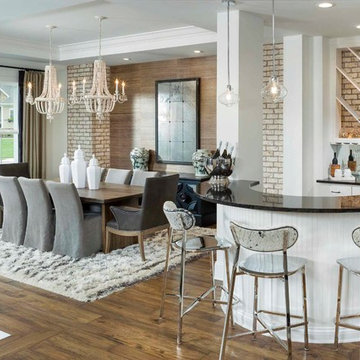
Arthur Rutenberg Homes
Design ideas for a transitional seated home bar in Charlotte with white cabinets, mirror splashback, dark hardwood floors, brown floor and black benchtop.
Design ideas for a transitional seated home bar in Charlotte with white cabinets, mirror splashback, dark hardwood floors, brown floor and black benchtop.
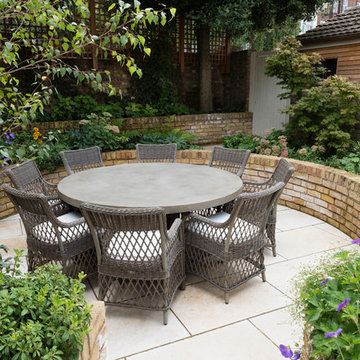
caroline mardon
Design ideas for a mid-sized transitional backyard patio in London with natural stone pavers and no cover.
Design ideas for a mid-sized transitional backyard patio in London with natural stone pavers and no cover.
208 Transitional Home Design Photos
1
