445 Transitional Home Design Photos
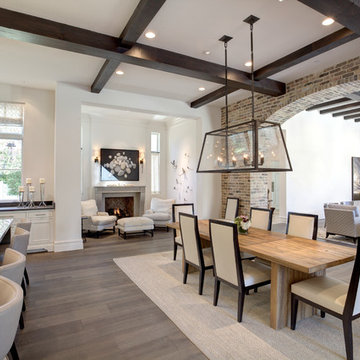
Large transitional open plan dining in Dallas with white walls, dark hardwood floors, a standard fireplace, a concrete fireplace surround and white floor.
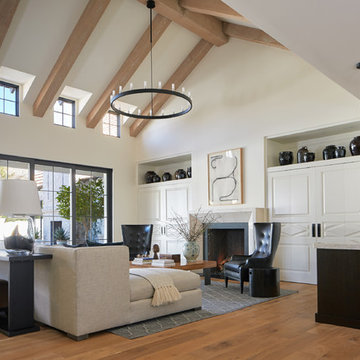
Photo of a transitional living room in Phoenix with white walls, medium hardwood floors, a standard fireplace and brown floor.
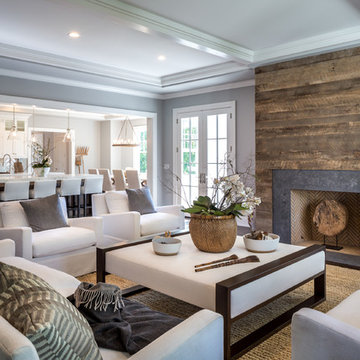
Dan Murdoch photography
Inspiration for a transitional family room in New York with grey walls, a standard fireplace, no tv and carpet.
Inspiration for a transitional family room in New York with grey walls, a standard fireplace, no tv and carpet.
Find the right local pro for your project
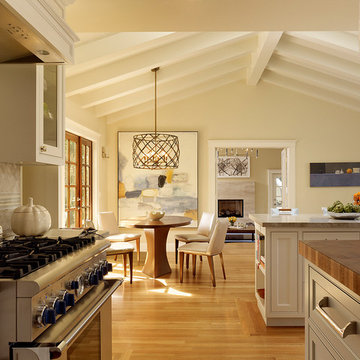
This kitchen remodel features hand-cast cabinet hardware, custom backsplash tile and beautiful island pendants.
Photo: Matthew Millman
Design ideas for a large transitional u-shaped eat-in kitchen in San Francisco with stainless steel appliances, wood benchtops, grey splashback, recessed-panel cabinets, white cabinets, stone tile splashback, medium hardwood floors, with island and brown floor.
Design ideas for a large transitional u-shaped eat-in kitchen in San Francisco with stainless steel appliances, wood benchtops, grey splashback, recessed-panel cabinets, white cabinets, stone tile splashback, medium hardwood floors, with island and brown floor.
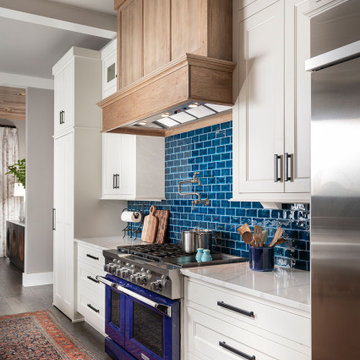
This is an example of an expansive transitional u-shaped eat-in kitchen in Other with white cabinets, blue splashback, subway tile splashback, stainless steel appliances, dark hardwood floors, with island, brown floor, white benchtop, quartz benchtops and recessed-panel cabinets.
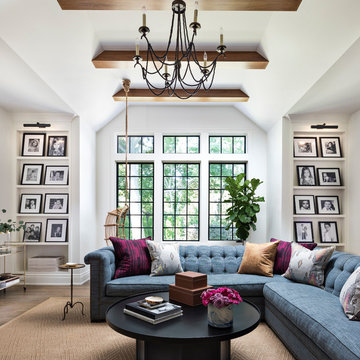
Dayna Flory Interiors
Martin Vecchio Photography
Photo of a large transitional family room in Detroit with white walls, medium hardwood floors and brown floor.
Photo of a large transitional family room in Detroit with white walls, medium hardwood floors and brown floor.
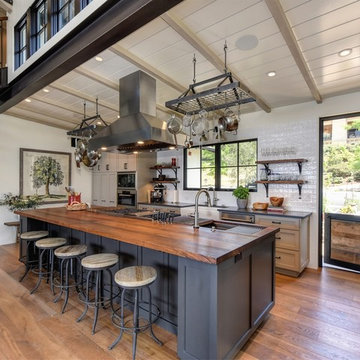
Glenn Rose Photography
Transitional kitchen in Sacramento with a farmhouse sink, shaker cabinets, grey cabinets, wood benchtops, white splashback, medium hardwood floors and with island.
Transitional kitchen in Sacramento with a farmhouse sink, shaker cabinets, grey cabinets, wood benchtops, white splashback, medium hardwood floors and with island.
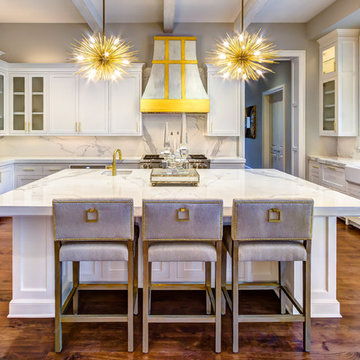
The kitchen was updated with new counter tops, a new hood, satin brass pulls, new chandeliers, plumbing fixtures and of course fresh paint. The brass accents on the custom designed bar stools are a great compliment.
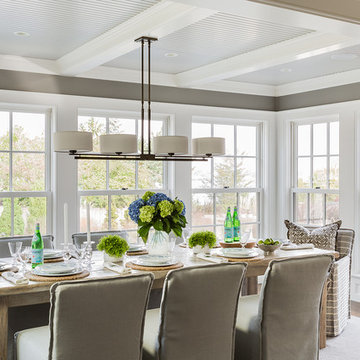
Michael J. Lee Photography
Design ideas for a mid-sized transitional kitchen/dining combo in Boston with dark hardwood floors and grey walls.
Design ideas for a mid-sized transitional kitchen/dining combo in Boston with dark hardwood floors and grey walls.
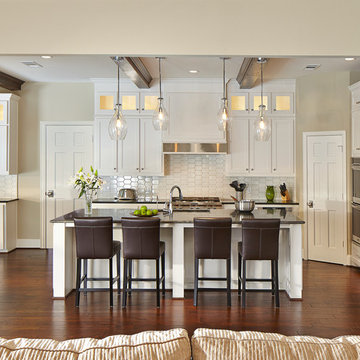
2015 ARC Awards Best Kitchen Remodel design and construction by USI Design & Remodeling, Dallas TX
Featuring Walker Zanger 6th Avenue Cocoon Mosaic in White Gloss |.
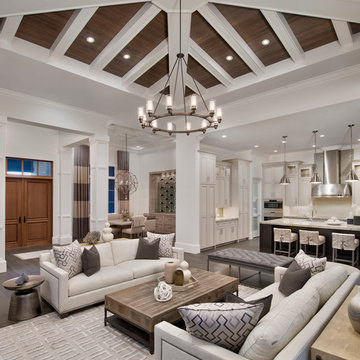
Giovanni Photography, Cinnabar Design for Pizzazz Interiors
Transitional open concept living room in Miami with white walls and dark hardwood floors.
Transitional open concept living room in Miami with white walls and dark hardwood floors.
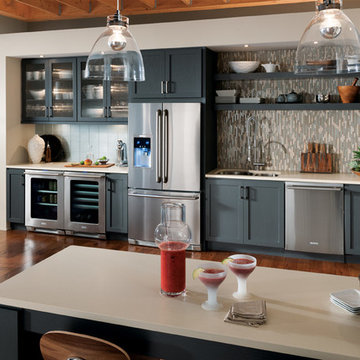
Design ideas for a transitional eat-in kitchen in Chicago with an undermount sink, shaker cabinets, grey cabinets, multi-coloured splashback, mosaic tile splashback, stainless steel appliances, dark hardwood floors and a peninsula.
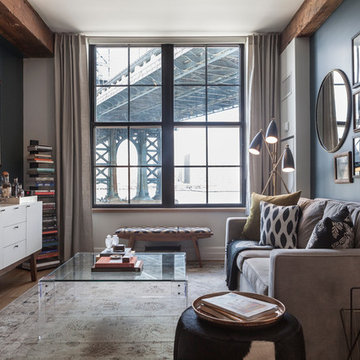
Seth Caplan
Design ideas for a transitional living room in New York with a library, blue walls, light hardwood floors, no fireplace and no tv.
Design ideas for a transitional living room in New York with a library, blue walls, light hardwood floors, no fireplace and no tv.
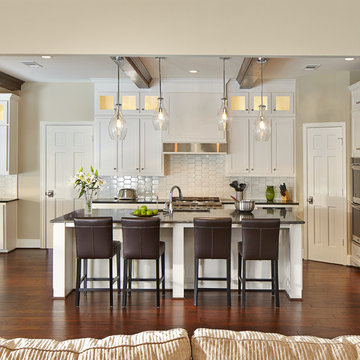
a kitchen update by USI Remodeling.
This is an example of a transitional l-shaped kitchen in Dallas with shaker cabinets, white cabinets, white splashback, stainless steel appliances, dark hardwood floors and with island.
This is an example of a transitional l-shaped kitchen in Dallas with shaker cabinets, white cabinets, white splashback, stainless steel appliances, dark hardwood floors and with island.
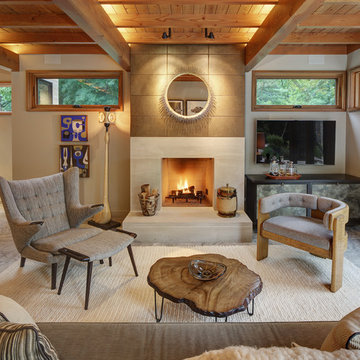
Tricia Shay
This is an example of a transitional family room in Milwaukee with beige walls, a standard fireplace and a wall-mounted tv.
This is an example of a transitional family room in Milwaukee with beige walls, a standard fireplace and a wall-mounted tv.
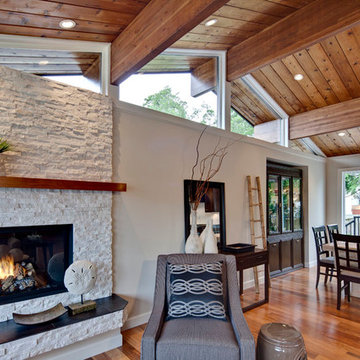
This 40 year old original Lindal Cedar Home has been completely renovated and transformed, well maintaining the flavour of the original design. A wide cedar staircase with landing and custom wrought iron railings, welcome you to the front door. Engineered hardwood flooring, tiles and carpet compliment every room in home. New roof, gutters, vinyl deck and stonework on front of home, front landscaping includes retaining walls & pavers on driveway and concrete exterior siding. New plumbing & electrical throughout, as well as energy efficient casement windows, skylights & insulated steel doors. Two new energy efficient direct vent gas fireplaces, with new facade & hearth. High efficient furnace, Heat pump & on demand hot water heating; Energy efficient appliances complement the beautiful kitchen, which includes custom cabinetry & granite counter tops.
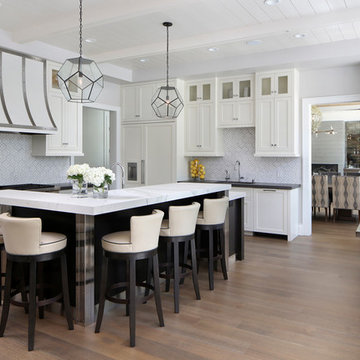
Bernard Andre'
This is an example of a large transitional eat-in kitchen in San Francisco with white cabinets, multi-coloured splashback, ceramic splashback, with island, shaker cabinets, panelled appliances and light hardwood floors.
This is an example of a large transitional eat-in kitchen in San Francisco with white cabinets, multi-coloured splashback, ceramic splashback, with island, shaker cabinets, panelled appliances and light hardwood floors.
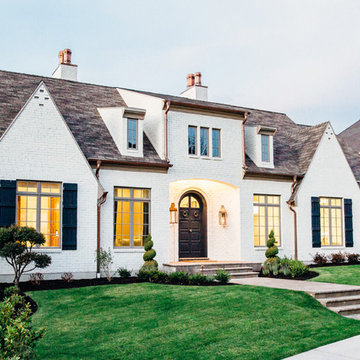
Lindsay Salazar
Mid-sized transitional two-storey brick beige exterior in Salt Lake City.
Mid-sized transitional two-storey brick beige exterior in Salt Lake City.
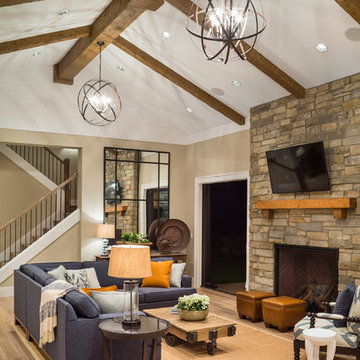
View the house plans at:
http://houseplans.co/house-plans/2472
Photos by Bob Greenspan
445 Transitional Home Design Photos
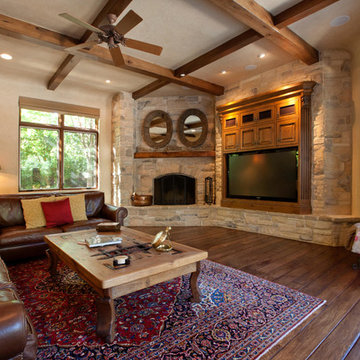
The family room is our relaxing room with a fire place in the corner, a 72" High Def TV surrounded by natural stone. The floors are Hickory wood 3/4" thick with hydronic heating under the wood floors. This room has an abundance of natural light.
1


















