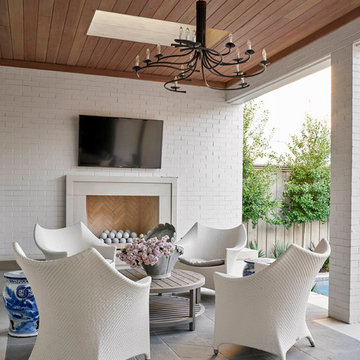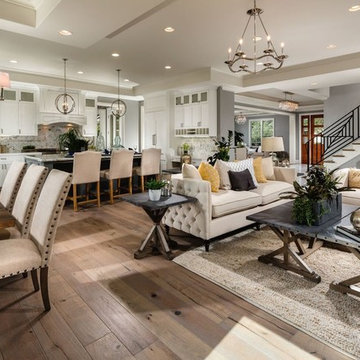101,569 Transitional Home Design Photos
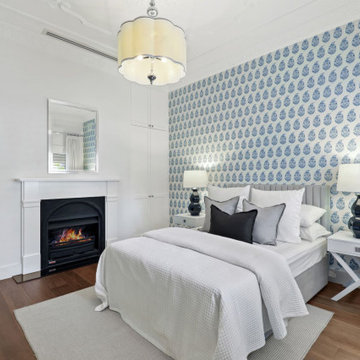
Photo of a transitional guest bedroom in Sydney with white walls, medium hardwood floors, a standard fireplace, brown floor and wallpaper.
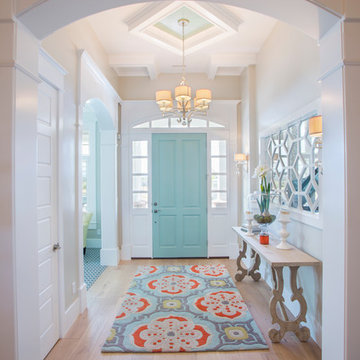
Built by Highland Custom Homes
Mid-sized transitional entry hall in Salt Lake City with medium hardwood floors, beige walls, a single front door, a blue front door and beige floor.
Mid-sized transitional entry hall in Salt Lake City with medium hardwood floors, beige walls, a single front door, a blue front door and beige floor.
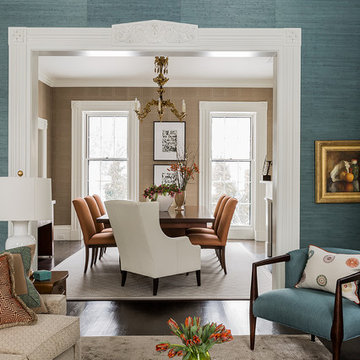
Photography by Michael J. Lee
Transitional dining room in Boston with blue walls and dark hardwood floors.
Transitional dining room in Boston with blue walls and dark hardwood floors.
Find the right local pro for your project
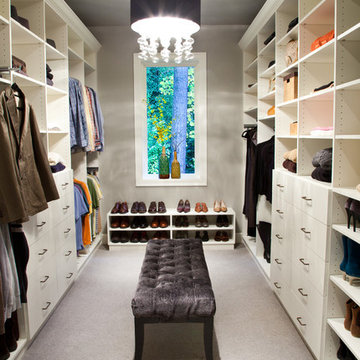
Approximately 160 square feet, this classy HIS & HER Master Closet is the first Oregon project of Closet Theory. Surrounded by the lush Oregon green beauty, this exquisite 5br/4.5b new construction in prestigious Dunthorpe, Oregon needed a master closet to match.
Features of the closet:
White paint grade wood cabinetry with base and crown
Cedar lining for coats behind doors
Furniture accessories include chandelier and ottoman
Lingerie Inserts
Pull-out Hooks
Tie Racks
Belt Racks
Flat Adjustable Shoe Shelves
Full Length Framed Mirror
Maison Inc. was lead designer for the home, Ryan Lynch of Tricolor Construction was GC, and Kirk Alan Wood & Design were the fabricators.
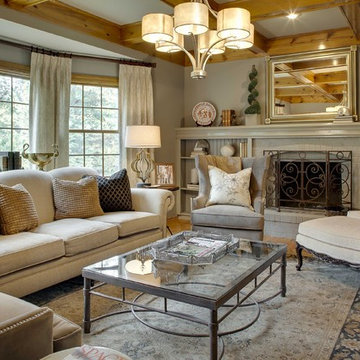
Design ideas for a mid-sized transitional formal enclosed living room in Kansas City with grey walls, a standard fireplace, a brick fireplace surround, light hardwood floors and no tv.
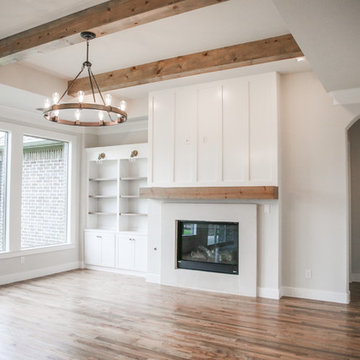
Photo of a large transitional open concept family room in Dallas with grey walls, medium hardwood floors, a standard fireplace, a plaster fireplace surround, no tv and brown floor.
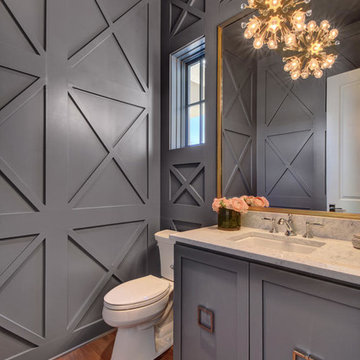
Inspiration for a large transitional powder room in Austin with grey cabinets, a two-piece toilet, grey walls, an undermount sink, marble benchtops, furniture-like cabinets and medium hardwood floors.
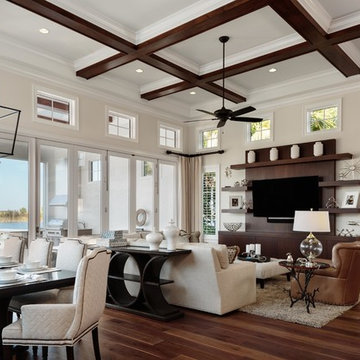
Mid-sized transitional open concept family room in Miami with beige walls, medium hardwood floors, a built-in media wall, brown floor and no fireplace.
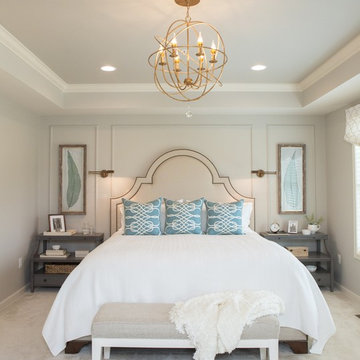
Mary Kate McKenna Photography, LLC
Photo of a transitional master bedroom in DC Metro with grey walls and carpet.
Photo of a transitional master bedroom in DC Metro with grey walls and carpet.
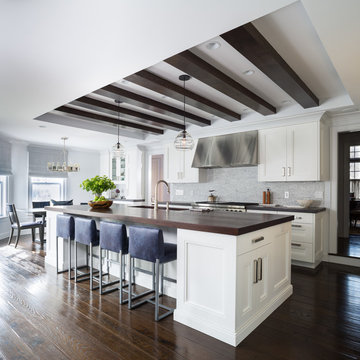
Christopher Galluzzo
This is an example of a transitional galley eat-in kitchen in New York with an undermount sink, recessed-panel cabinets, white cabinets, wood benchtops, stone tile splashback, stainless steel appliances, dark hardwood floors, with island and grey splashback.
This is an example of a transitional galley eat-in kitchen in New York with an undermount sink, recessed-panel cabinets, white cabinets, wood benchtops, stone tile splashback, stainless steel appliances, dark hardwood floors, with island and grey splashback.
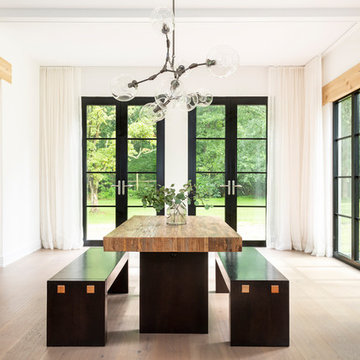
Photo by Jess Blackwell Photography
Design ideas for a transitional dining room in New York with white walls, light hardwood floors, no fireplace and beige floor.
Design ideas for a transitional dining room in New York with white walls, light hardwood floors, no fireplace and beige floor.
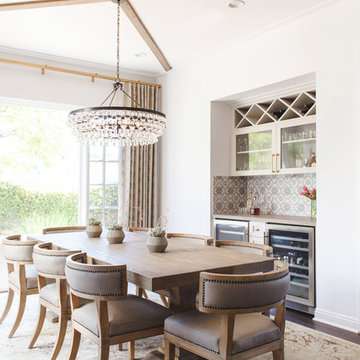
Inspiration for a transitional dining room in San Diego with white walls, dark hardwood floors, no fireplace and brown floor.
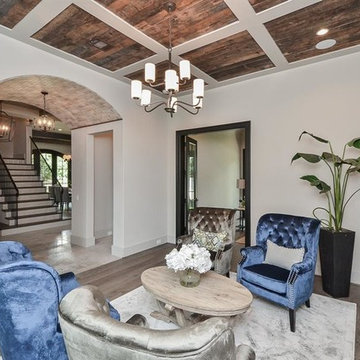
Formal Living Room with adjacent Study and Foyer beyond.
Photo of a mid-sized transitional formal enclosed living room in Houston with white walls, medium hardwood floors, no fireplace, no tv and grey floor.
Photo of a mid-sized transitional formal enclosed living room in Houston with white walls, medium hardwood floors, no fireplace, no tv and grey floor.
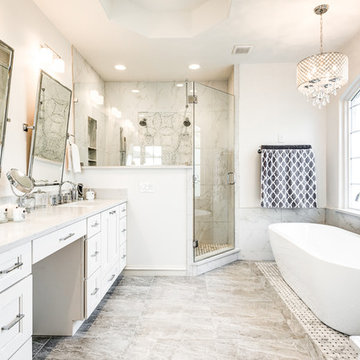
Royal white bathroom renovation in desired Ceder Hill.
White bath tub with luxurious wall mount faucet, marble carpet tiles, white custom made vanities with stainless steel faucets, free standing double shower with marble wall tiles.
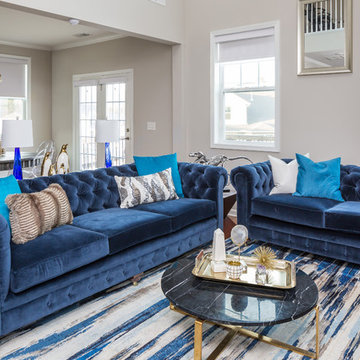
A fun great room featuring traditional designs with a twist of hip elements. Bold royal blue colors make a bold statement while materials like velvet fabric and black marble keep this room looking luxurious and fresh!
Photo credit: Bob Fortner Photography
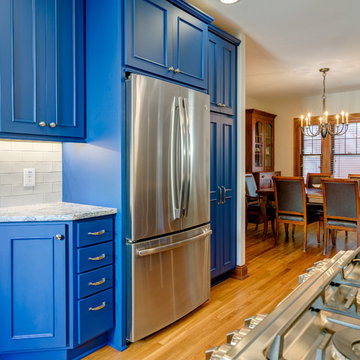
Transitional kitchen in Columbus with an undermount sink, recessed-panel cabinets, blue cabinets, marble benchtops, white splashback, stainless steel appliances and light hardwood floors.
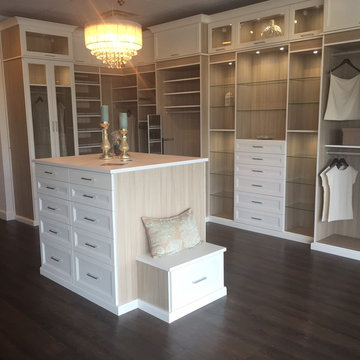
Design ideas for a large transitional gender-neutral walk-in wardrobe in Jacksonville with recessed-panel cabinets, white cabinets and dark hardwood floors.
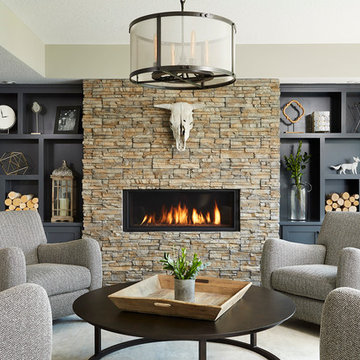
This is an example of a large transitional formal enclosed living room in Minneapolis with grey walls, no tv, a ribbon fireplace, carpet and a stone fireplace surround.
101,569 Transitional Home Design Photos
1



















